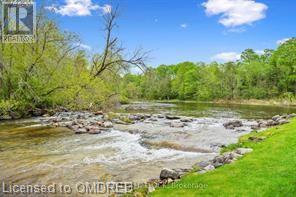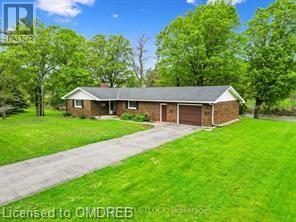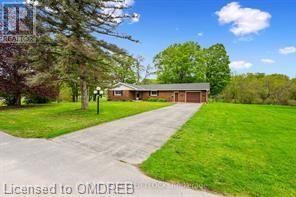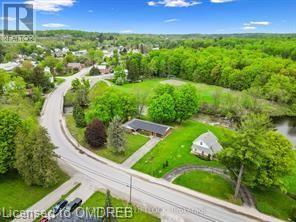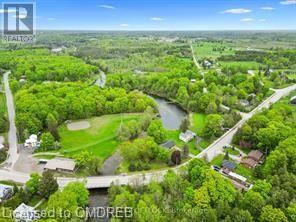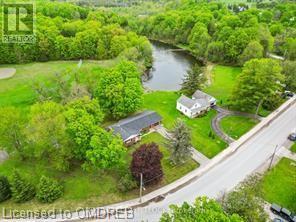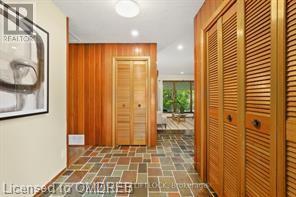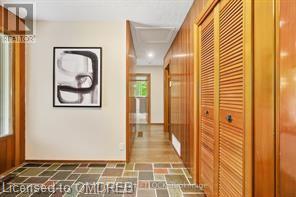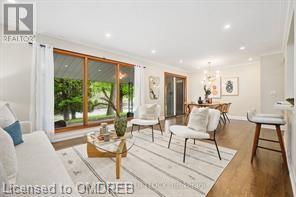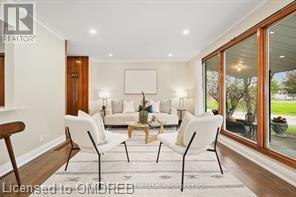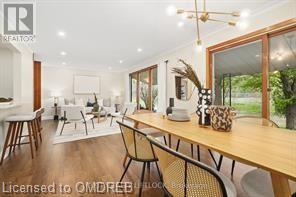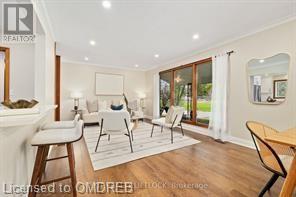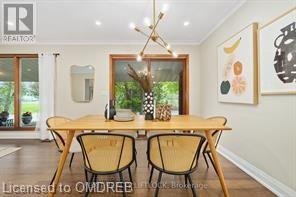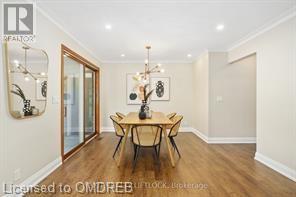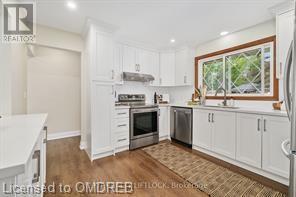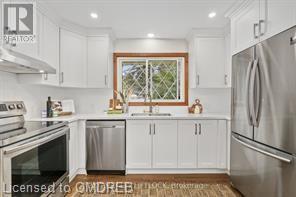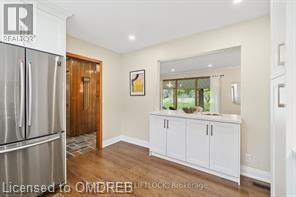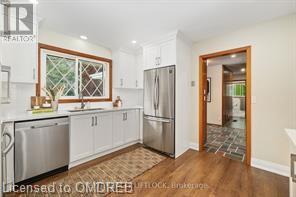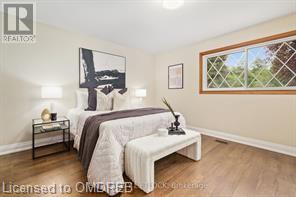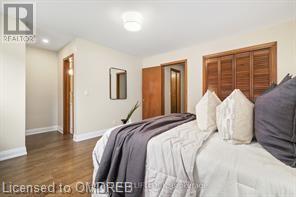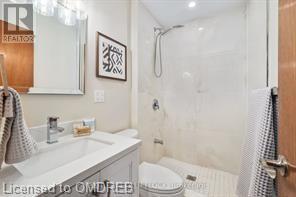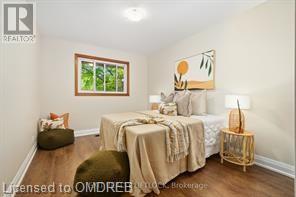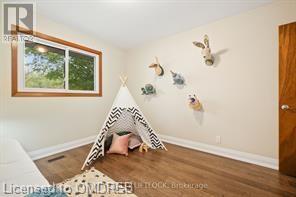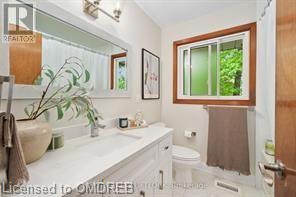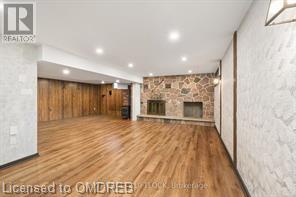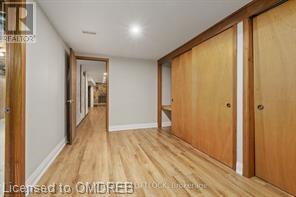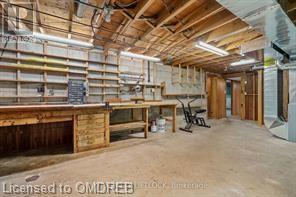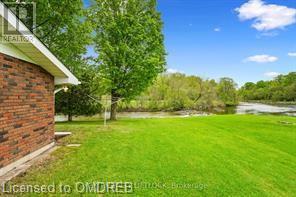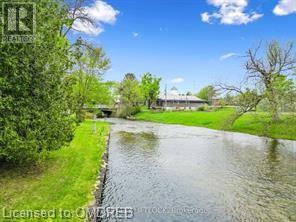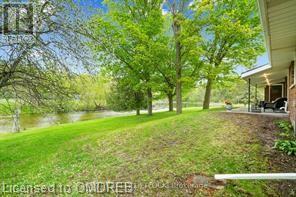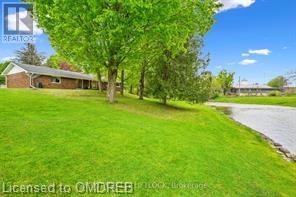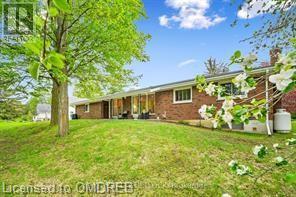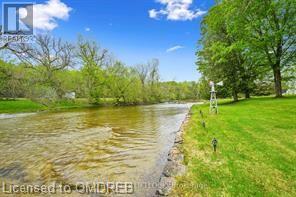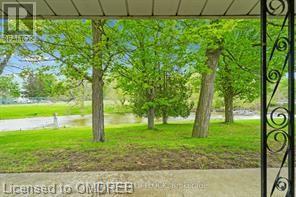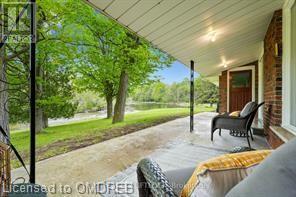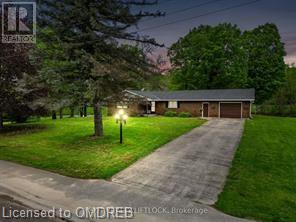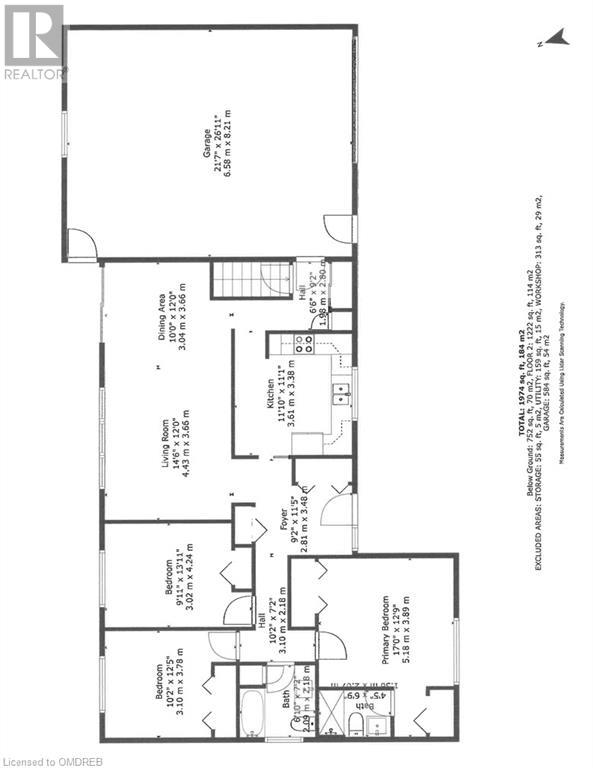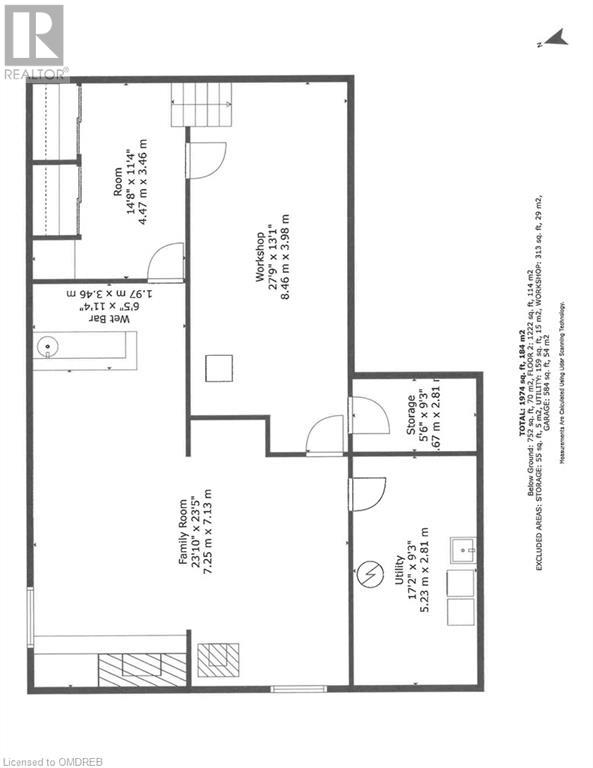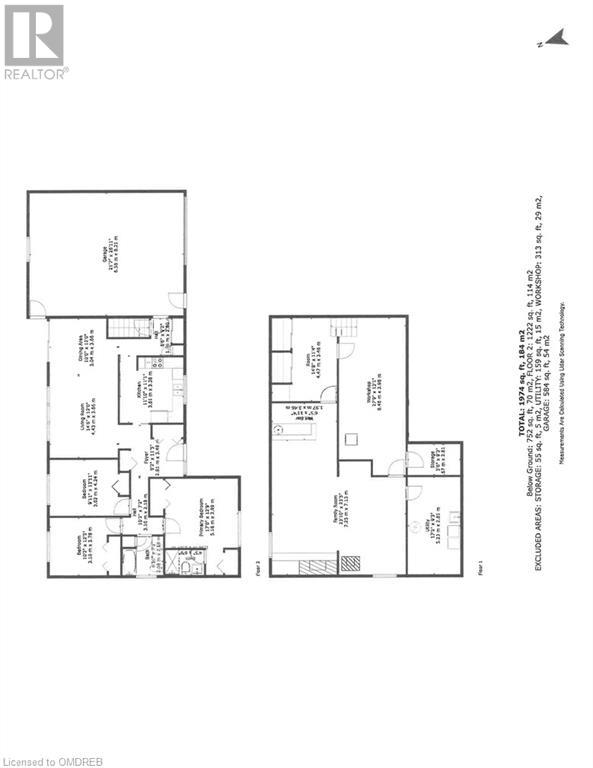3 Bedroom
2 Bathroom
1974 sqft
Bungalow
Central Air Conditioning
Forced Air
Waterfront On River
$849,900
Recently renovated all brick bungalow situated on 236 feet of waterfront on the Indian River. If you are looking for a unique place to call home or a cottage this is it. Located in the Town of Warsaw and, only 20 minutes from the City of Peterborough, this bright 3 bedroom, 2 bathroom (1222 sq ft Main Level, Basement 752 sq ft) 1,974 sq ft home is a must see. The three bedrooms are a good size with the primary having a 3 piece ensuite. The updated kitchen (2021) has stainless steel appliances, and quartz countertops and is open concept to the living room and dining room, with floor to ceiling windows providing spectacular views of the Indian River in the backyard. New flooring was installed in 2021 throughout the main level and the lower level. The lower level is spacious with a rec room (built in wet bar), laundry room, large workshop with an impressive workbench and lots of storage!. You will not be disappointed to see this beautiful property. While you are there take a moment to enjoy the tranquil flow of the Indian River under the covered porch. The Garage size is 21'-7 wide x 26' -11 deep ( 584 Sq ft) to park 2 cars and or 1 car and all the toys. Basement workshop 313 sq ft, Utility room 159 sq ft,storage room 55 Sq ft. (id:27910)
Open House
This property has open houses!
Starts at:
12:00 pm
Ends at:
2:00 pm
Welcome Everyone!
Property Details
|
MLS® Number
|
40590925 |
|
Property Type
|
Single Family |
|
Amenities Near By
|
Park, Place Of Worship, Schools |
|
Features
|
Country Residential |
|
Parking Space Total
|
5 |
|
View Type
|
Direct Water View |
|
Water Front Name
|
Indian River |
|
Water Front Type
|
Waterfront On River |
Building
|
Bathroom Total
|
2 |
|
Bedrooms Above Ground
|
3 |
|
Bedrooms Total
|
3 |
|
Appliances
|
Dishwasher, Dryer, Refrigerator, Stove, Washer |
|
Architectural Style
|
Bungalow |
|
Basement Development
|
Finished |
|
Basement Type
|
Full (finished) |
|
Construction Style Attachment
|
Detached |
|
Cooling Type
|
Central Air Conditioning |
|
Exterior Finish
|
Brick |
|
Heating Fuel
|
Propane |
|
Heating Type
|
Forced Air |
|
Stories Total
|
1 |
|
Size Interior
|
1974 Sqft |
|
Type
|
House |
|
Utility Water
|
Dug Well, Well |
Parking
Land
|
Access Type
|
Road Access |
|
Acreage
|
No |
|
Land Amenities
|
Park, Place Of Worship, Schools |
|
Sewer
|
Municipal Sewage System |
|
Size Frontage
|
257 Ft |
|
Size Total Text
|
1/2 - 1.99 Acres |
|
Surface Water
|
River/stream |
|
Zoning Description
|
N/a |
Rooms
| Level |
Type |
Length |
Width |
Dimensions |
|
Basement |
Laundry Room |
|
|
Measurements not available |
|
Basement |
Workshop |
|
|
27'7'' x 13'0'' |
|
Basement |
Recreation Room |
|
|
23'7'' x 23'3'' |
|
Main Level |
3pc Bathroom |
|
|
Measurements not available |
|
Main Level |
4pc Bathroom |
|
|
Measurements not available |
|
Main Level |
Bedroom |
|
|
10'0'' x 14'9'' |
|
Main Level |
Bedroom |
|
|
10'1'' x 9'1'' |
|
Main Level |
Primary Bedroom |
|
|
17'0'' x 12'7'' |
|
Main Level |
Kitchen |
|
|
11'8'' x 11'0'' |
|
Main Level |
Dining Room |
|
|
10'0'' x 12'0'' |
|
Main Level |
Living Room |
|
|
14'5'' x 12'0'' |
|
Main Level |
Foyer |
|
|
9'2'' x 11'4'' |

