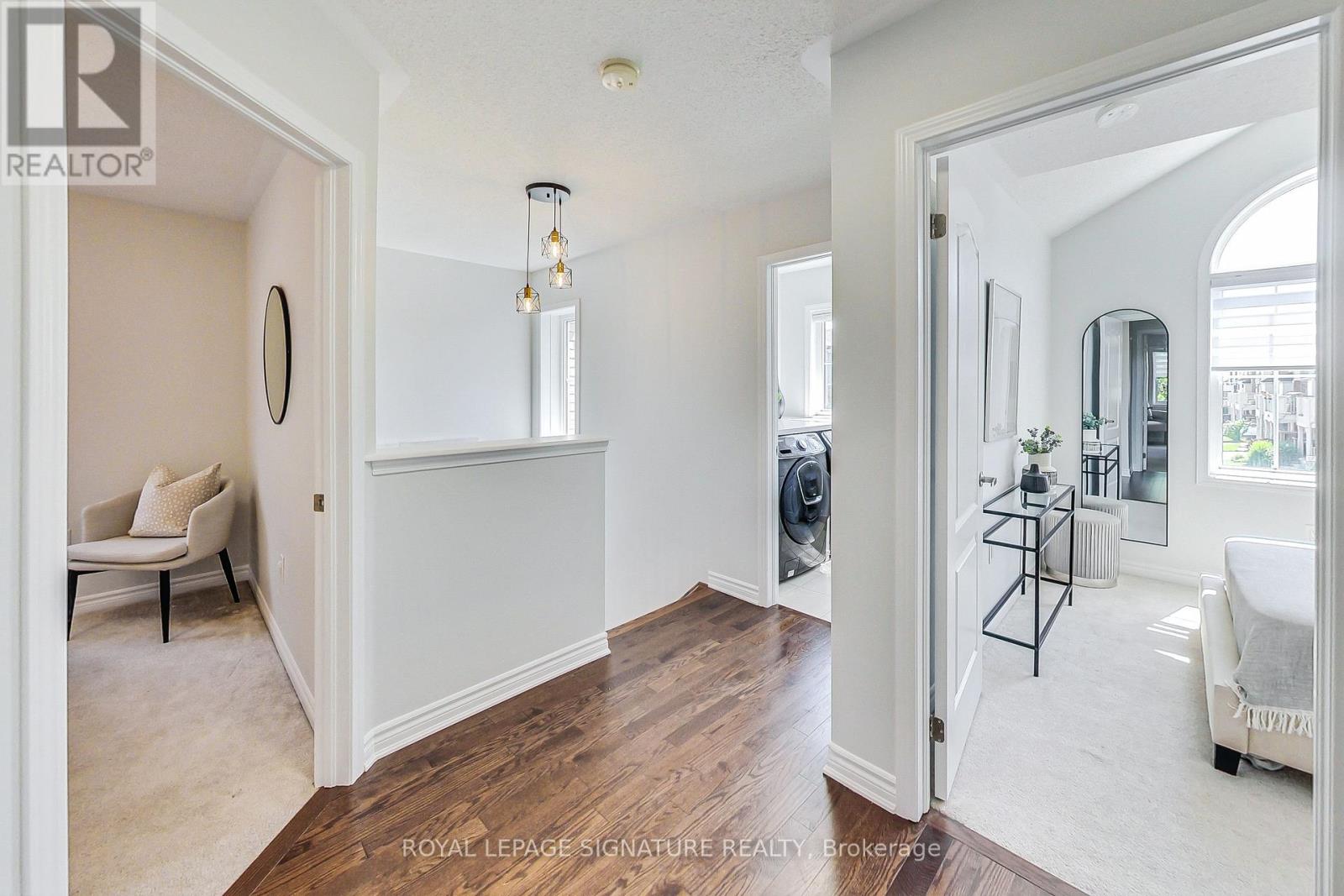3 Bedroom
4 Bathroom
Fireplace
Central Air Conditioning
Forced Air
$1,049,000
Welcome to 865 Asleton Blvd! Nestled in the Desirable Community of Willmott, This Stunning Sun-filled Mattamy-Built Home Features An Open-Concept Living Space, 9' Ceilings with New Pot Lights, and Gleaming Hardwood Floors on Both the Main and Second levels. The Kitchen & Bathrooms Boast New Quartz Countertops, Complemented by a Freshly Painted Interior Throughout. Modern Finishes Include a Nest Smart Home Thermostat and Second-Floor laundry for Added Convenience. This Home Offers Three Spacious Bedrooms With Custom Closet Organizers, and a Finished Basement With a Kitchenette, Perfect for an In-Law Suite with Income Potential! Step Outside and Enjoy the Professionally Landscaped Backyard Oasis, Perfect for Hosting Family Events! Steps from Willmott Neighborhood Park, Milton District Hospital, Schools, and Public Transit This Home Has It All! (id:27910)
Property Details
|
MLS® Number
|
W8439232 |
|
Property Type
|
Single Family |
|
Community Name
|
Willmott |
|
Amenities Near By
|
Hospital, Park, Public Transit |
|
Community Features
|
School Bus |
|
Parking Space Total
|
3 |
Building
|
Bathroom Total
|
4 |
|
Bedrooms Above Ground
|
3 |
|
Bedrooms Total
|
3 |
|
Appliances
|
Dishwasher, Dryer, Microwave, Range, Refrigerator, Stove, Washer |
|
Basement Development
|
Finished |
|
Basement Type
|
N/a (finished) |
|
Construction Style Attachment
|
Detached |
|
Cooling Type
|
Central Air Conditioning |
|
Exterior Finish
|
Brick |
|
Fireplace Present
|
Yes |
|
Foundation Type
|
Concrete |
|
Heating Fuel
|
Natural Gas |
|
Heating Type
|
Forced Air |
|
Stories Total
|
3 |
|
Type
|
House |
|
Utility Water
|
Municipal Water |
Parking
Land
|
Acreage
|
No |
|
Land Amenities
|
Hospital, Park, Public Transit |
|
Sewer
|
Sanitary Sewer |
|
Size Irregular
|
30.07 X 89.32 Ft |
|
Size Total Text
|
30.07 X 89.32 Ft |
Rooms
| Level |
Type |
Length |
Width |
Dimensions |
|
Second Level |
Primary Bedroom |
3.4 m |
4.5 m |
3.4 m x 4.5 m |
|
Second Level |
Bedroom 2 |
2.9 m |
3.1 m |
2.9 m x 3.1 m |
|
Second Level |
Bedroom 3 |
3.1 m |
3 m |
3.1 m x 3 m |
|
Second Level |
Laundry Room |
1.9 m |
1.6 m |
1.9 m x 1.6 m |
|
Lower Level |
Recreational, Games Room |
6.3 m |
5.5 m |
6.3 m x 5.5 m |
|
Main Level |
Foyer |
1.4 m |
2.7 m |
1.4 m x 2.7 m |
|
Main Level |
Living Room |
4.2 m |
4.2 m |
4.2 m x 4.2 m |
|
Main Level |
Kitchen |
2.4 m |
3.1 m |
2.4 m x 3.1 m |
|
Main Level |
Dining Room |
3.5 m |
3.1 m |
3.5 m x 3.1 m |










































