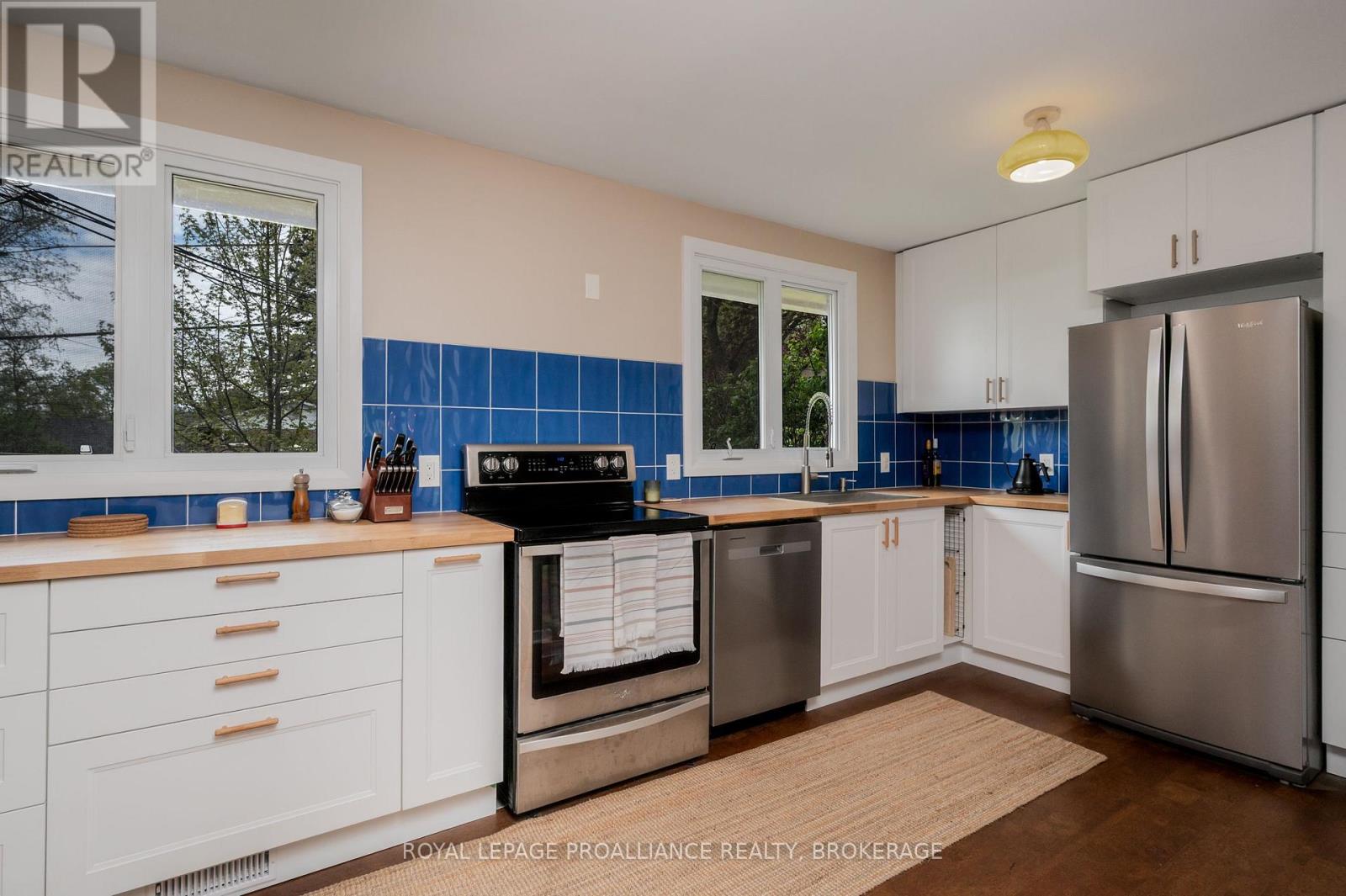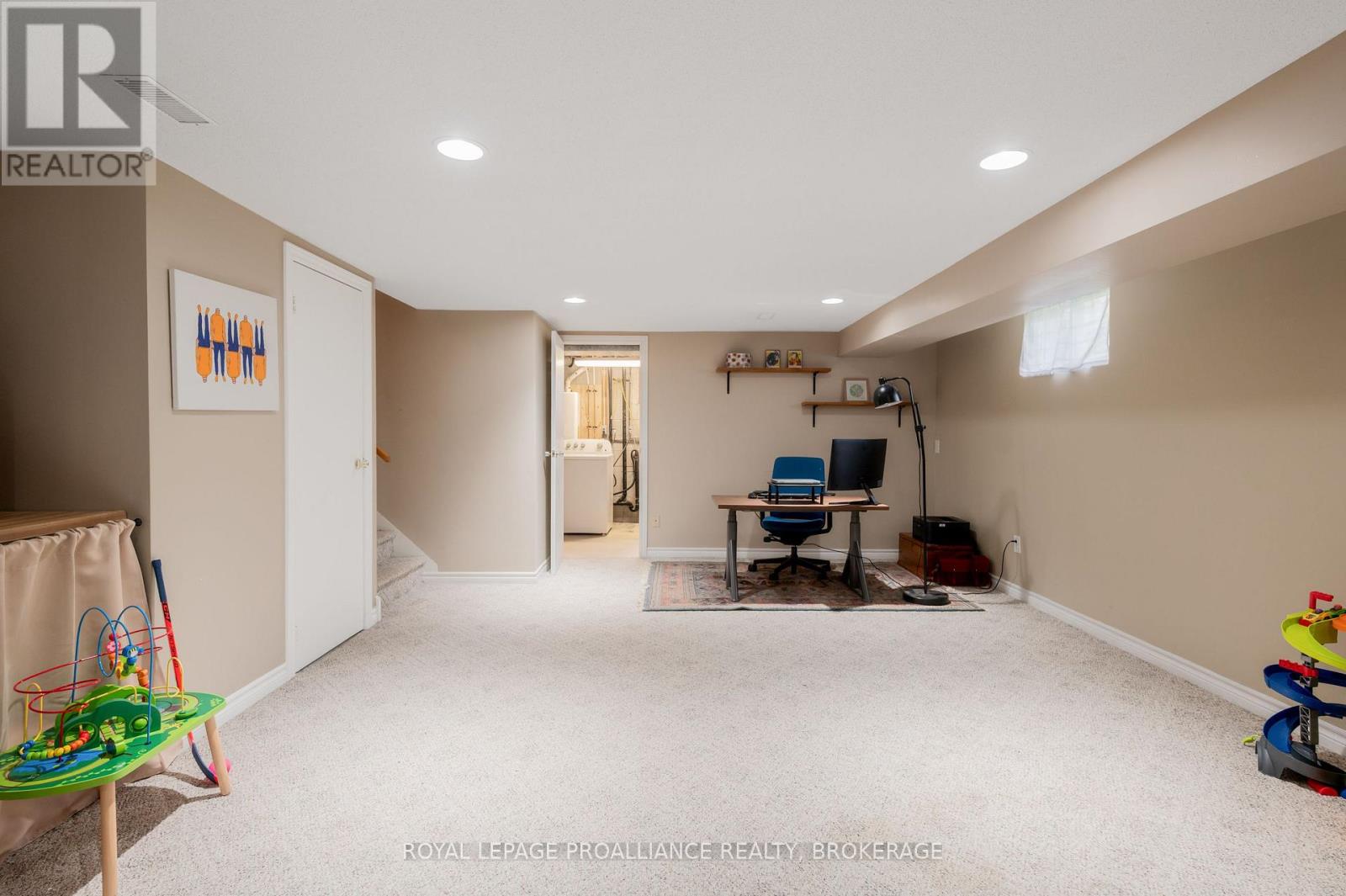3 Bedroom
2 Bathroom
1,500 - 2,000 ft2
Fireplace
Central Air Conditioning
Forced Air
Landscaped
$698,000
Welcome to your new beginning at 867 Berwick Place! This charming 3-bedroom, 1.5-bath side split home is nestled right in the heart of Bayridge, where comfort and convenience meet. You'll love the thoughtful upgrades throughout, including a beautiful kitchen with upgraded appliances and cozy cork flooring added in 2024, oak flooring on the main level (2024), plus a new furnace, A/C, and hot water heater (2022). As you step into the spacious and bright living room, you'll feel right at home, and there's even a handy 2-piece bathroom nearby for guests. The kitchen is not only gorgeous but also practical, featuring crisp white cabinetry, hardwood countertops, a cheerful sea-blue tile backsplash, and stainless-steel appliances. It flows seamlessly into the dining and sitting area, where a warm wood-burning fireplace awaits and there's a lovely walk-out to your deck for those sunny days. Head upstairs to find three roomy, sunlit bedrooms, perfect for restful nights, and a bright 5-piece bathroom with stylish tile accents, double sinks, and a semi-ensuite to the primary bedroom. Downstairs, the large, carpeted family room is ideal for family game nights or some relaxing downtime, and you'll also find a convenient laundry and utility room. Step outside to enjoy your very own backyard oasis! There's an attached 1-car garage for easy access, a fenced yard, a deck perfect for lounging, firing up the BBQ, or watching the kids play safely on the grass. Located in the friendly West End of Kingston, you're just moments away from public transit, schools, parks, entertainment, restaurants, and shops everything you need is right around the corner! This lovely home is ready for you to make it your own, so don't miss out on this fantastic opportunity! (id:28469)
Open House
This property has open houses!
Starts at:
2:00 pm
Ends at:
4:00 pm
Property Details
|
MLS® Number
|
X12153819 |
|
Property Type
|
Single Family |
|
Neigbourhood
|
Bayridge |
|
Community Name
|
37 - South of Taylor-Kidd Blvd |
|
Amenities Near By
|
Park, Place Of Worship, Public Transit, Schools |
|
Easement
|
Easement |
|
Equipment Type
|
None |
|
Features
|
Cul-de-sac, Lighting |
|
Parking Space Total
|
4 |
|
Rental Equipment Type
|
None |
|
Structure
|
Deck |
|
View Type
|
City View |
Building
|
Bathroom Total
|
2 |
|
Bedrooms Above Ground
|
3 |
|
Bedrooms Total
|
3 |
|
Appliances
|
Water Heater |
|
Basement Type
|
Full |
|
Construction Style Attachment
|
Detached |
|
Construction Style Split Level
|
Sidesplit |
|
Cooling Type
|
Central Air Conditioning |
|
Exterior Finish
|
Brick, Vinyl Siding |
|
Fire Protection
|
Security System |
|
Fireplace Present
|
Yes |
|
Fireplace Total
|
1 |
|
Flooring Type
|
Tile, Hardwood |
|
Foundation Type
|
Block |
|
Half Bath Total
|
1 |
|
Heating Fuel
|
Natural Gas |
|
Heating Type
|
Forced Air |
|
Size Interior
|
1,500 - 2,000 Ft2 |
|
Type
|
House |
|
Utility Water
|
Municipal Water |
Parking
|
Attached Garage
|
|
|
Garage
|
|
|
Inside Entry
|
|
Land
|
Acreage
|
No |
|
Land Amenities
|
Park, Place Of Worship, Public Transit, Schools |
|
Landscape Features
|
Landscaped |
|
Sewer
|
Sanitary Sewer |
|
Size Depth
|
120 Ft |
|
Size Frontage
|
60 Ft |
|
Size Irregular
|
60 X 120 Ft |
|
Size Total Text
|
60 X 120 Ft |
|
Zoning Description
|
Ur2 |
Rooms
| Level |
Type |
Length |
Width |
Dimensions |
|
Second Level |
Primary Bedroom |
3.68 m |
4.73 m |
3.68 m x 4.73 m |
|
Second Level |
Bathroom |
2.83 m |
3.49 m |
2.83 m x 3.49 m |
|
Second Level |
Bedroom |
3.68 m |
3.72 m |
3.68 m x 3.72 m |
|
Second Level |
Bedroom 2 |
2.89 m |
3.75 m |
2.89 m x 3.75 m |
|
Lower Level |
Utility Room |
5.19 m |
2.3 m |
5.19 m x 2.3 m |
|
Lower Level |
Family Room |
4.4 m |
7.51 m |
4.4 m x 7.51 m |
|
Main Level |
Foyer |
2.19 m |
4.8 m |
2.19 m x 4.8 m |
|
Main Level |
Bathroom |
1.11 m |
1.86 m |
1.11 m x 1.86 m |
|
Main Level |
Dining Room |
8.19 m |
3.36 m |
8.19 m x 3.36 m |
|
Main Level |
Kitchen |
5.25 m |
3.49 m |
5.25 m x 3.49 m |
|
Main Level |
Living Room |
5.2 m |
7.14 m |
5.2 m x 7.14 m |
Utilities
|
Cable
|
Available |
|
Sewer
|
Installed |





























