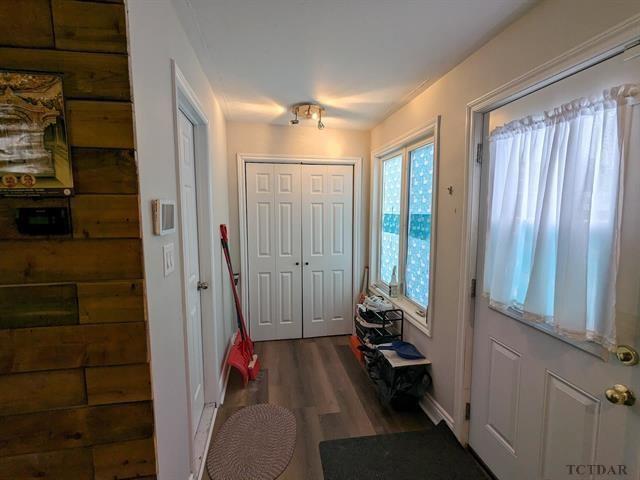2 Bedroom
1 Bathroom
1015 sqft
2 Level
Forced Air
$1,500 Monthly
A space like this does not come along often!Welcome to your new home! Nestled in the vibrant and sought-after neighborhood of Timmins, this beautifully maintained 2-bedroom, 1-bathroom unit offers the perfect blend of classic charm and modern convenience. Enjoy ample space with an open floor plan that includes a bright and airy living room, perfect for relaxing or entertaining guests. Two generously sizedbedrooms provide comfort and privacy, each with large windows that let in plenty of natural light. Convenient washer and dryer included, making laundry day a breeze. And ample storage there is plenty of closet space throughout the unit!Don't miss out on this fantastic rental (id:27910)
Property Details
|
MLS® Number
|
H4198390 |
|
Property Type
|
Single Family |
|
Amenities Near By
|
Hospital, Schools |
|
Equipment Type
|
Water Heater |
|
Features
|
Rocky, Double Width Or More Driveway, Crushed Stone Driveway, Carpet Free, Shared Driveway, No Pet Home |
|
Parking Space Total
|
1 |
|
Rental Equipment Type
|
Water Heater |
Building
|
Bathroom Total
|
1 |
|
Bedrooms Above Ground
|
2 |
|
Bedrooms Total
|
2 |
|
Appliances
|
Dryer, Refrigerator, Stove, Washer |
|
Architectural Style
|
2 Level |
|
Basement Development
|
Unfinished |
|
Basement Type
|
Full (unfinished) |
|
Exterior Finish
|
Aluminum Siding |
|
Foundation Type
|
Block |
|
Heating Fuel
|
Natural Gas |
|
Heating Type
|
Forced Air |
|
Stories Total
|
2 |
|
Size Exterior
|
1015 Sqft |
|
Size Interior
|
1015 Sqft |
|
Type
|
Apartment |
|
Utility Water
|
Municipal Water |
Parking
Land
|
Acreage
|
No |
|
Land Amenities
|
Hospital, Schools |
|
Sewer
|
Municipal Sewage System |
|
Size Depth
|
120 Ft |
|
Size Irregular
|
118.95 Ft X 29.89 Ft X 118.95 Ft X 29 |
|
Size Total Text
|
118.95 Ft X 29.89 Ft X 118.95 Ft X 29|under 1/2 Acre |
|
Soil Type
|
Sand/gravel, Stones |
Rooms
| Level |
Type |
Length |
Width |
Dimensions |
|
Basement |
Utility Room |
|
|
22' 4'' x 21' 11'' |
|
Ground Level |
Bedroom |
|
|
10' 11'' x 23' 4'' |
|
Ground Level |
Bedroom |
|
|
11' 3'' x 11' 2'' |
|
Ground Level |
Living Room |
|
|
11' 3'' x 16' 9'' |
|
Ground Level |
Kitchen |
|
|
11' 3'' x 12' 0'' |
|
Ground Level |
4pc Bathroom |
|
|
5' 6'' x 5' 6'' |














