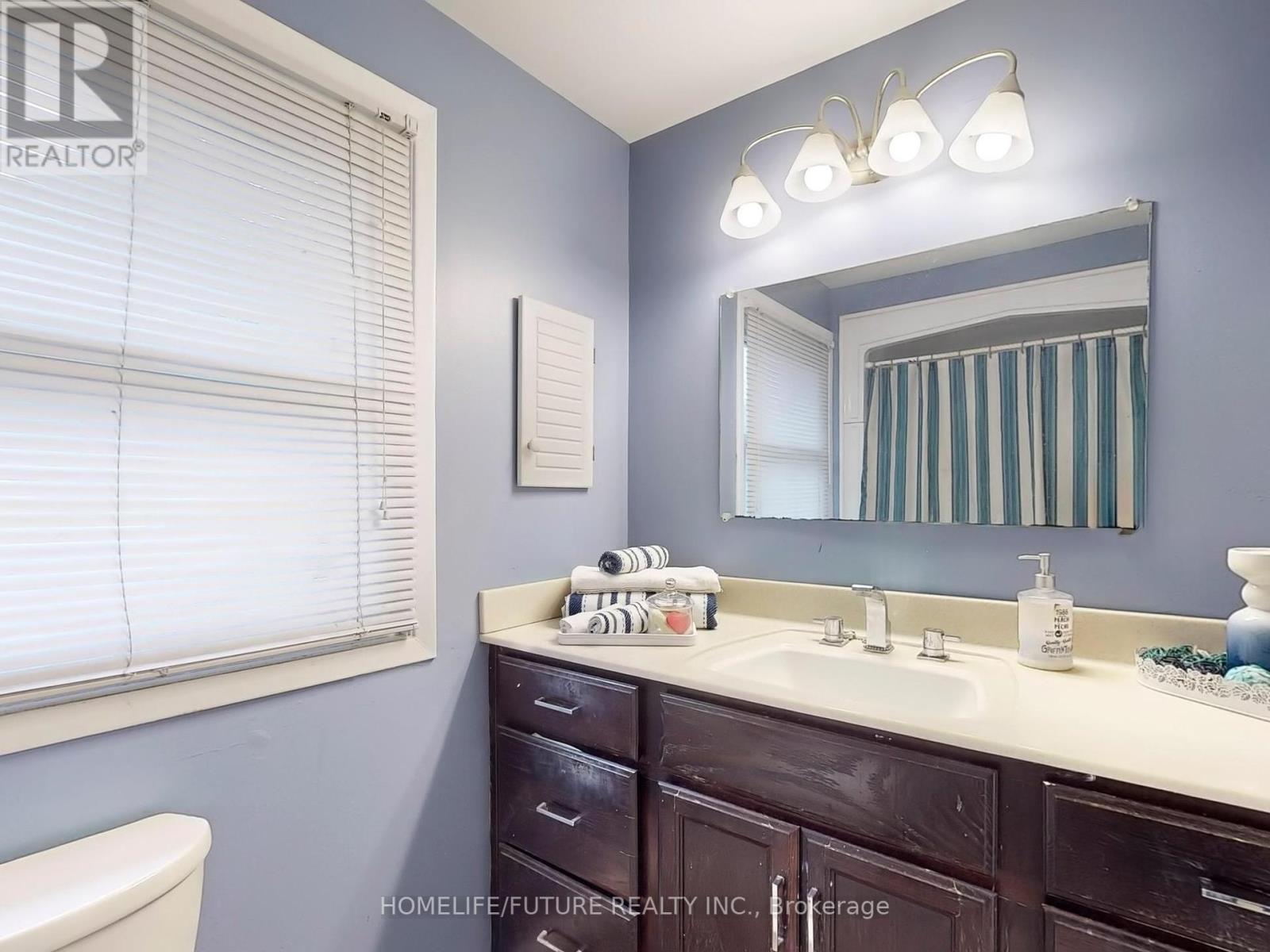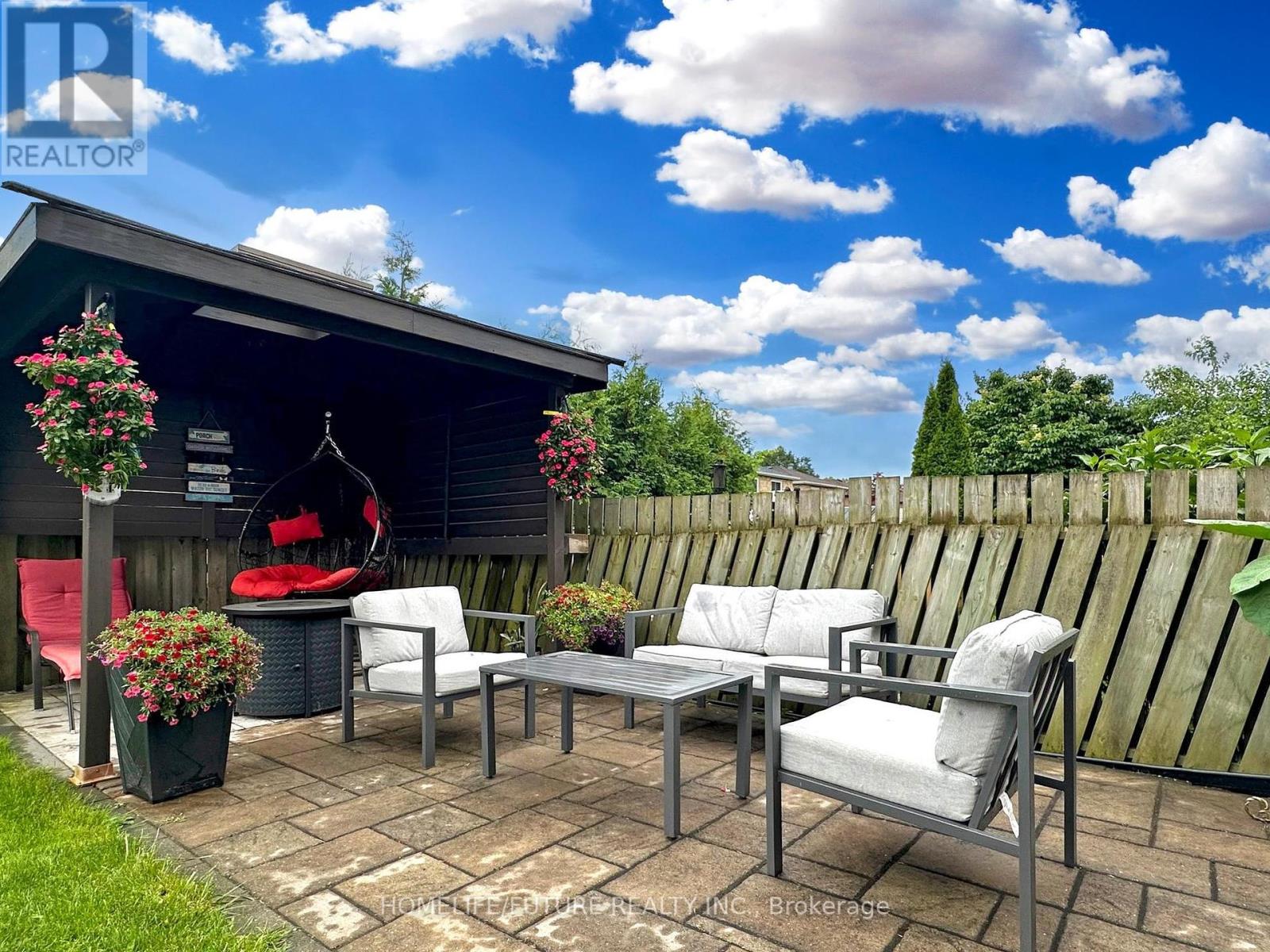3 Bedroom
3 Bathroom
Fireplace
Central Air Conditioning
Forced Air
$799,000
Location! Unique Family Home In North West Ajax With A Cozy Front Porch Addition & Two Story Addition At The Back Of The Home Providing Extra Living Space From Bottom Io Top. Roof-2019, Kitchen + Foyer Flooring-2020, Front Porch And Interlocking-2023, And Much More.. Great Location Just Mins From 401, Steps To Schools, Transit & Shopping. Great Layout Featuring Formal Living Dining Area, Stunning Family Room With Walk Out To A Fantastic Backyard W- Gazebo. 2nd Floor Office Addition. Fin Rec Room. Insulated Garage! Driveway Widened To Accommodate Two Cars! (id:27910)
Property Details
|
MLS® Number
|
E8488900 |
|
Property Type
|
Single Family |
|
Community Name
|
Central West |
|
Amenities Near By
|
Park, Public Transit, Schools |
|
Parking Space Total
|
4 |
Building
|
Bathroom Total
|
3 |
|
Bedrooms Above Ground
|
3 |
|
Bedrooms Total
|
3 |
|
Appliances
|
Dishwasher, Dryer, Refrigerator, Stove, Washer |
|
Basement Development
|
Finished |
|
Basement Type
|
N/a (finished) |
|
Construction Style Attachment
|
Detached |
|
Cooling Type
|
Central Air Conditioning |
|
Exterior Finish
|
Brick, Vinyl Siding |
|
Fireplace Present
|
Yes |
|
Foundation Type
|
Concrete |
|
Heating Fuel
|
Natural Gas |
|
Heating Type
|
Forced Air |
|
Stories Total
|
2 |
|
Type
|
House |
|
Utility Water
|
Municipal Water |
Parking
Land
|
Acreage
|
No |
|
Land Amenities
|
Park, Public Transit, Schools |
|
Sewer
|
Sanitary Sewer |
|
Size Irregular
|
30.18 X 100.52 Ft |
|
Size Total Text
|
30.18 X 100.52 Ft |
Rooms
| Level |
Type |
Length |
Width |
Dimensions |
|
Second Level |
Primary Bedroom |
4.27 m |
3.04 m |
4.27 m x 3.04 m |
|
Second Level |
Bedroom 2 |
3.04 m |
3.04 m |
3.04 m x 3.04 m |
|
Second Level |
Bedroom 3 |
2.98 m |
2.4 m |
2.98 m x 2.4 m |
|
Second Level |
Office |
4.27 m |
3.65 m |
4.27 m x 3.65 m |
|
Basement |
Laundry Room |
|
|
Measurements not available |
|
Basement |
Recreational, Games Room |
|
|
Measurements not available |
|
Main Level |
Kitchen |
3.35 m |
2.7 m |
3.35 m x 2.7 m |
|
Main Level |
Family Room |
4.26 m |
3.65 m |
4.26 m x 3.65 m |
|
Main Level |
Living Room |
4.27 m |
3.04 m |
4.27 m x 3.04 m |
|
Main Level |
Dining Room |
3.04 m |
3.04 m |
3.04 m x 3.04 m |










































