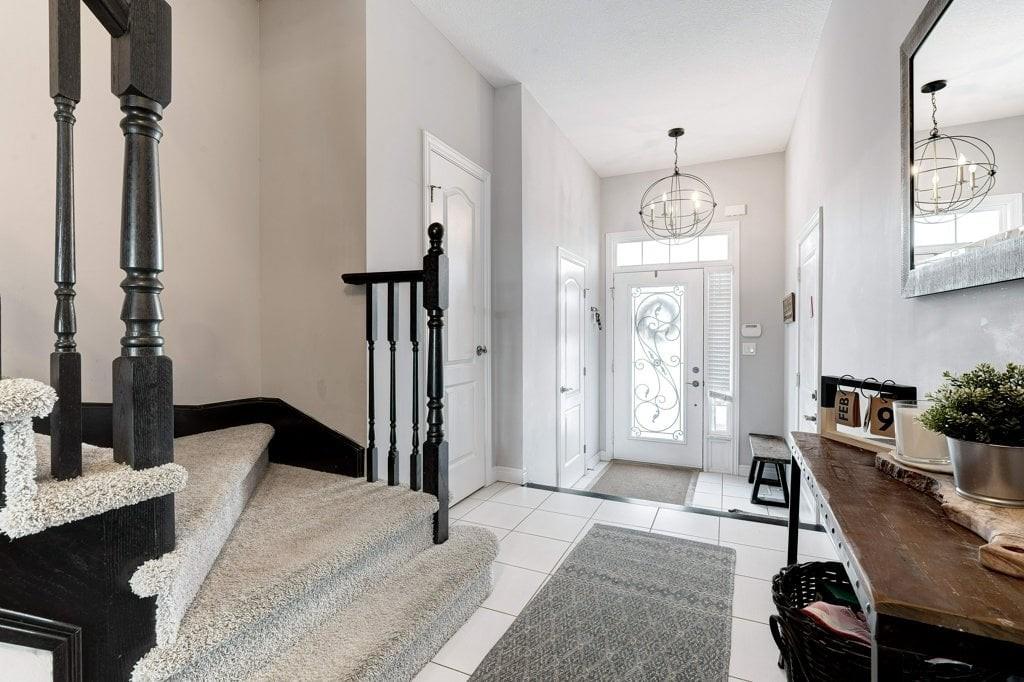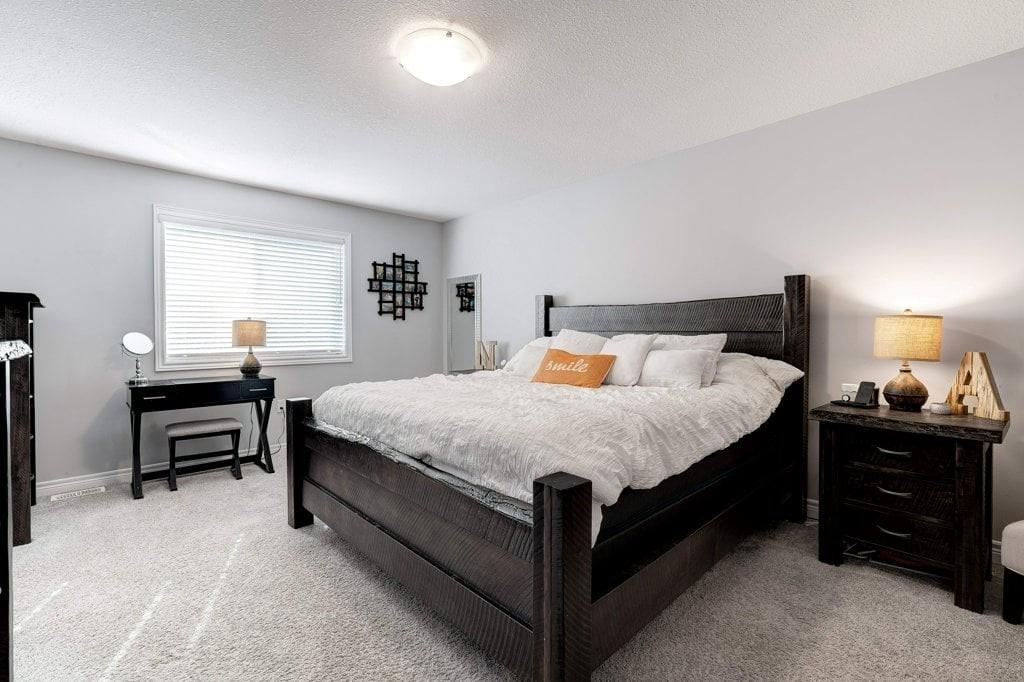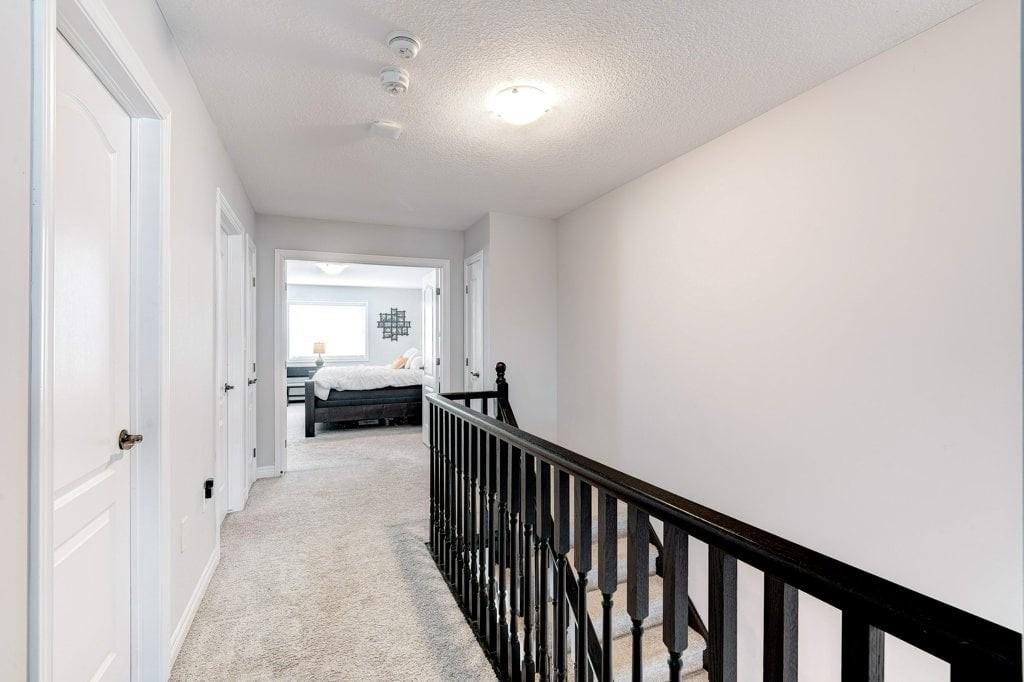3 Bedroom
4 Bathroom
1760 sqft
2 Level
Air Exchanger, Central Air Conditioning
Forced Air
$759,900
Welcome to 87 Fairground Dr! Spacious and sophisticated living in our stunning 3-bedroom townhouse, a standout in its category with just under 1700 square feet of generously space, eclipsing the average size for townhouses in the area. The heart of this home features an open concept kitchen, an en-suite bathroom. Additionally, the bedroom level is complemented by a 4-piece bathroom, ensuring convenience and functionality for family members and guests alike. Venture to the basement, and you'll find more than just additional space; a Kitchenette awaits!, presenting an ideal setup for entertaining, extended family living, or your home-based baking business OR convert it into a bar! This area is also served by its own powder room, enhancing the functionality of this versatile space. Additionally the backyard is maintenance free with turf! (id:27910)
Property Details
|
MLS® Number
|
H4197169 |
|
Property Type
|
Single Family |
|
Equipment Type
|
Water Heater |
|
Features
|
Sump Pump, Automatic Garage Door Opener |
|
Parking Space Total
|
3 |
|
Rental Equipment Type
|
Water Heater |
Building
|
Bathroom Total
|
4 |
|
Bedrooms Above Ground
|
3 |
|
Bedrooms Total
|
3 |
|
Appliances
|
Dishwasher, Dryer, Refrigerator, Stove, Washer, Window Coverings |
|
Architectural Style
|
2 Level |
|
Basement Development
|
Finished |
|
Basement Type
|
Full (finished) |
|
Constructed Date
|
2017 |
|
Construction Style Attachment
|
Attached |
|
Cooling Type
|
Air Exchanger, Central Air Conditioning |
|
Exterior Finish
|
Brick, Stone |
|
Foundation Type
|
Poured Concrete |
|
Half Bath Total
|
2 |
|
Heating Fuel
|
Natural Gas |
|
Heating Type
|
Forced Air |
|
Stories Total
|
2 |
|
Size Exterior
|
1760 Sqft |
|
Size Interior
|
1760 Sqft |
|
Type
|
Row / Townhouse |
|
Utility Water
|
Municipal Water |
Land
|
Acreage
|
No |
|
Sewer
|
Municipal Sewage System |
|
Size Depth
|
104 Ft |
|
Size Frontage
|
20 Ft |
|
Size Irregular
|
20 X 104 |
|
Size Total Text
|
20 X 104|under 1/2 Acre |
Rooms
| Level |
Type |
Length |
Width |
Dimensions |
|
Second Level |
Laundry Room |
|
|
Measurements not available |
|
Second Level |
4pc Bathroom |
|
|
Measurements not available |
|
Second Level |
4pc Bathroom |
|
|
Measurements not available |
|
Second Level |
Bedroom |
|
|
9' '' x 11' 10'' |
|
Second Level |
Bedroom |
|
|
10' '' x 12' 6'' |
|
Second Level |
Primary Bedroom |
|
|
13' '' x 18' '' |
|
Basement |
2pc Bathroom |
|
|
Measurements not available |
|
Ground Level |
2pc Bathroom |
|
|
Measurements not available |
|
Ground Level |
Dinette |
|
|
10' 2'' x 11' 3'' |
|
Ground Level |
Kitchen |
|
|
9' '' x 12' '' |
|
Ground Level |
Family Room |
|
|
19' 4'' x 13' '' |



































