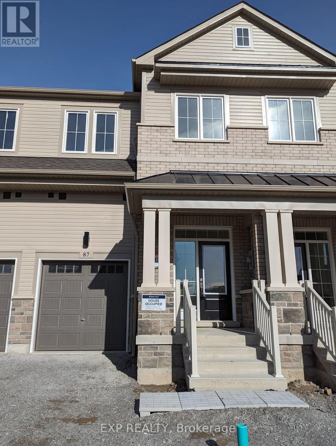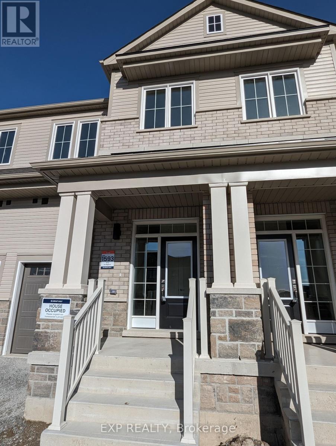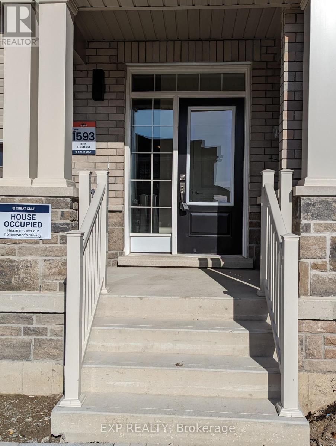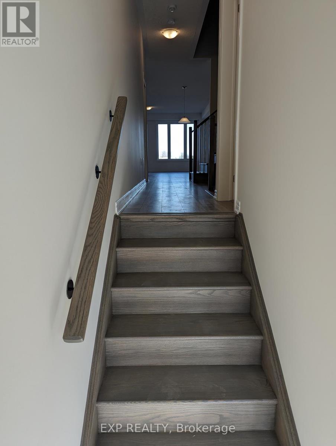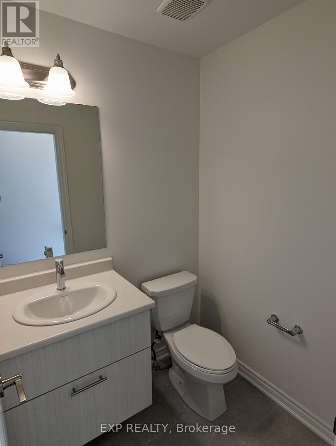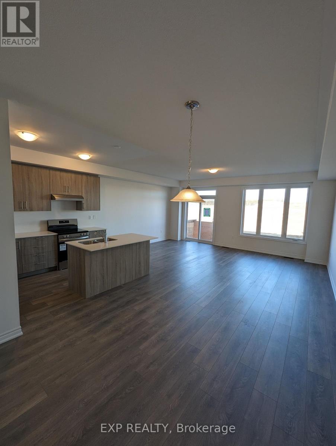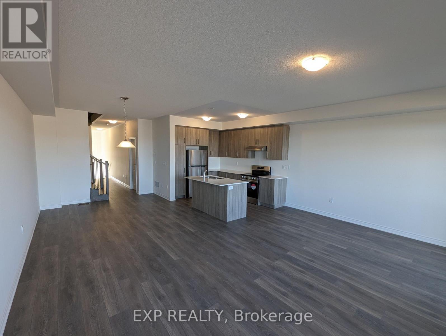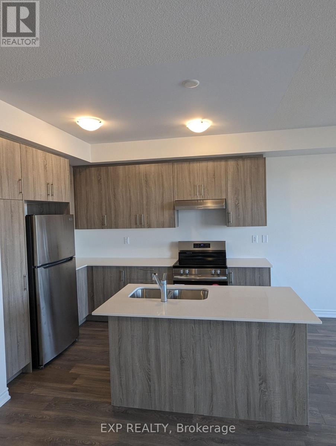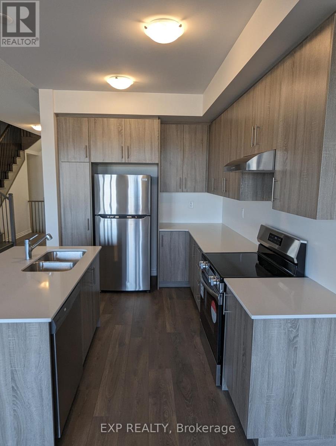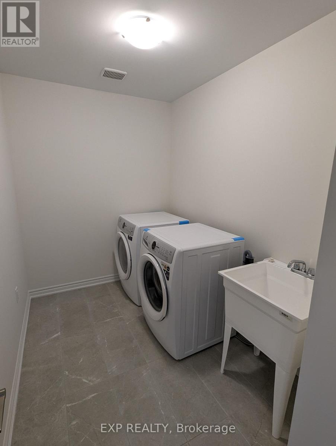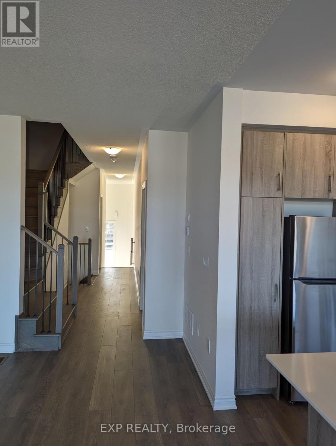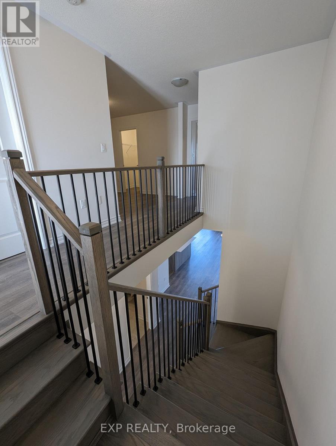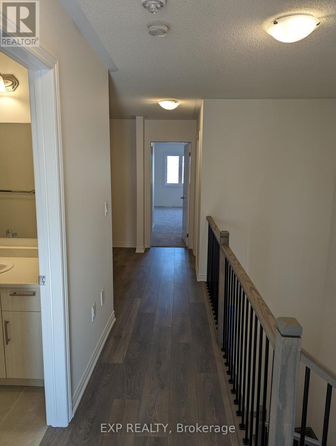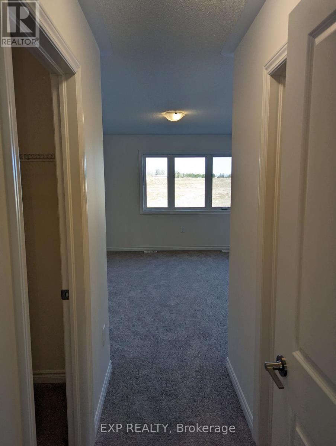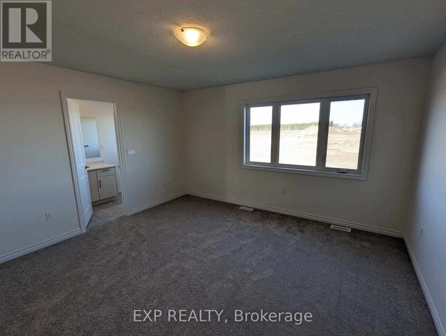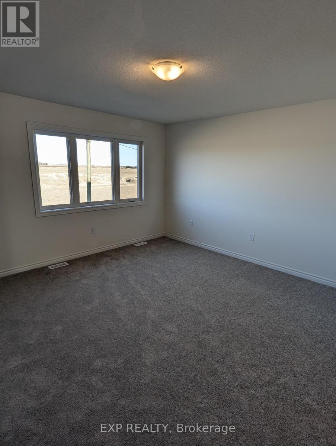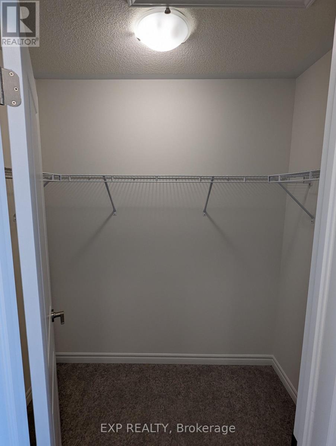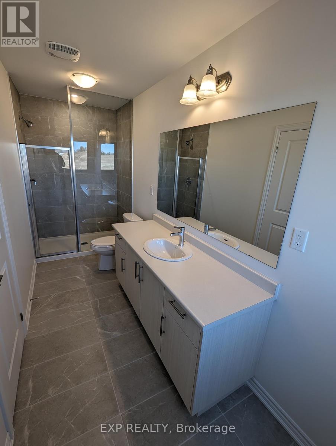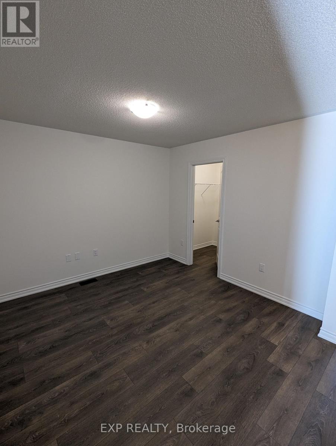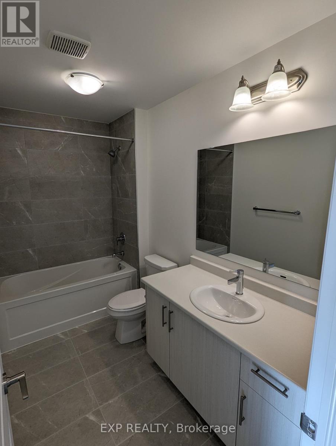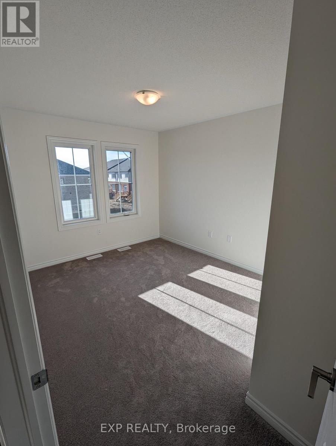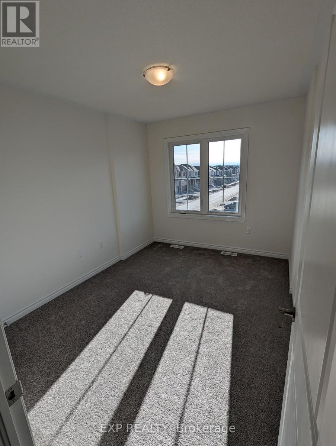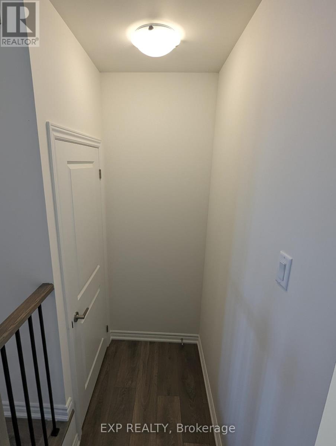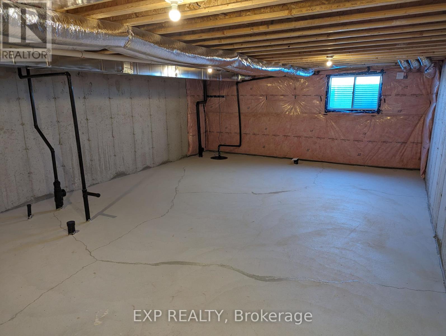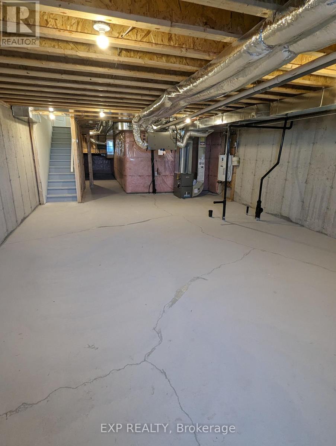4 Bedroom
3 Bathroom
Fireplace
Central Air Conditioning
Forced Air
$2,699 Monthly
Welcome to the massive 2000 Sq. Ft Brand New Townhouse that will elevate your Living. Comes with its exquisite Separate Living/Family Room, Separate Dining Area and Huge Kitchen. Vinyl Flooring on Main Level and upper level common areas and smooth carpet in all bedrooms, Smooth Counter Tops, and Stainless-Steel Appliances. Upper Level offers 3 Spacious Bedrooms with Extensive Windows, Bringing Natural Light all day long, and an open loft which could be used as a bedroom/office space. Spacious master Bedroom with ensuite bathroom and his & hers walk-in closets. House is full of Sunshine and best partis Laundry is on Main level. The House offers Convenience at your door steps as its Steps to South Barrie Go Station, High-Rated Schools, Local Beaches, Attractions, Highways, Shopping Plazas, Recreational Centre and so much more. A must see, never lived-in property that offers Barrie's best possible living! **** EXTRAS **** Tenants to pay all utilities (id:27910)
Property Details
|
MLS® Number
|
S8144856 |
|
Property Type
|
Single Family |
|
Community Name
|
Rural Barrie Southeast |
|
Parking Space Total
|
2 |
Building
|
Bathroom Total
|
3 |
|
Bedrooms Above Ground
|
3 |
|
Bedrooms Below Ground
|
1 |
|
Bedrooms Total
|
4 |
|
Basement Development
|
Unfinished |
|
Basement Type
|
N/a (unfinished) |
|
Construction Style Attachment
|
Attached |
|
Cooling Type
|
Central Air Conditioning |
|
Exterior Finish
|
Brick, Vinyl Siding |
|
Fireplace Present
|
Yes |
|
Heating Fuel
|
Natural Gas |
|
Heating Type
|
Forced Air |
|
Stories Total
|
2 |
|
Type
|
Row / Townhouse |
Parking
Land
|
Acreage
|
No |
|
Size Irregular
|
20 X 91.87 Ft |
|
Size Total Text
|
20 X 91.87 Ft |
Rooms
| Level |
Type |
Length |
Width |
Dimensions |
|
Main Level |
Living Room |
5.81 m |
4.24 m |
5.81 m x 4.24 m |
|
Main Level |
Kitchen |
3.3 m |
2.54 m |
3.3 m x 2.54 m |
|
Main Level |
Dining Room |
3.7 m |
3.27 m |
3.7 m x 3.27 m |
|
Main Level |
Laundry Room |
|
|
Measurements not available |
|
Main Level |
Bathroom |
|
|
Measurements not available |
|
Upper Level |
Primary Bedroom |
4.26 m |
4.16 m |
4.26 m x 4.16 m |
|
Upper Level |
Bedroom 2 |
3.6 m |
2.66 m |
3.6 m x 2.66 m |
|
Upper Level |
Bedroom 3 |
3.35 m |
2.99 m |
3.35 m x 2.99 m |
|
Upper Level |
Loft |
3.35 m |
2.99 m |
3.35 m x 2.99 m |
|
Upper Level |
Bathroom |
|
|
Measurements not available |
|
Upper Level |
Bathroom |
|
|
Measurements not available |
Utilities
|
Sewer
|
Installed |
|
Natural Gas
|
Installed |
|
Electricity
|
Installed |

