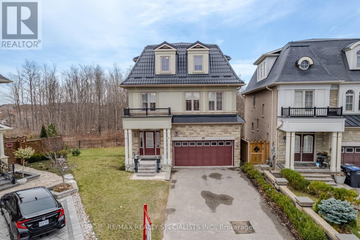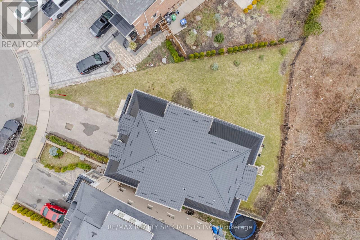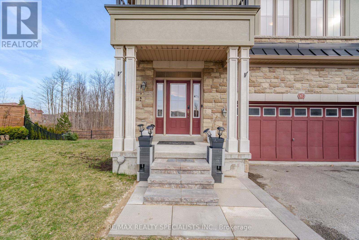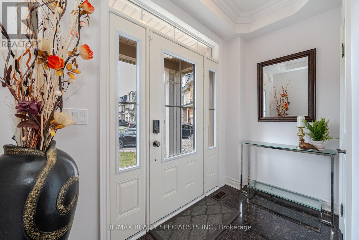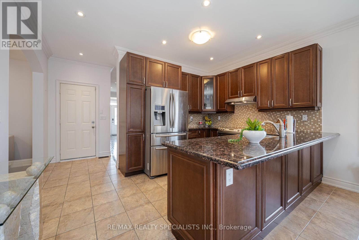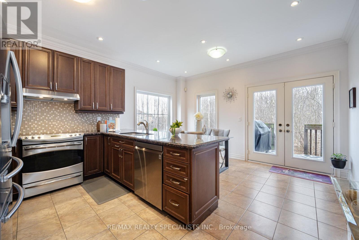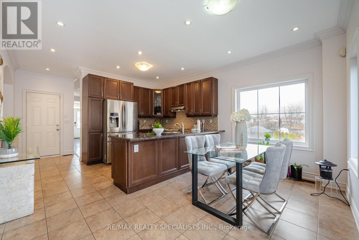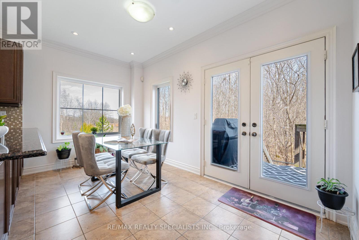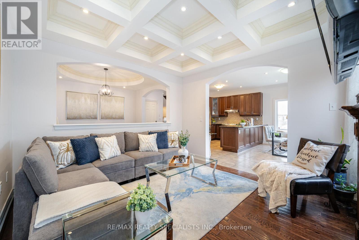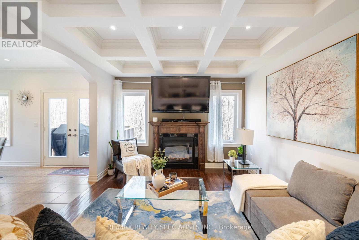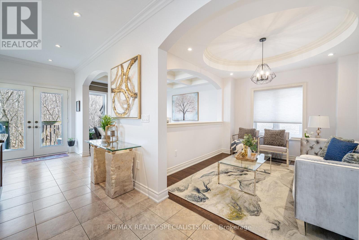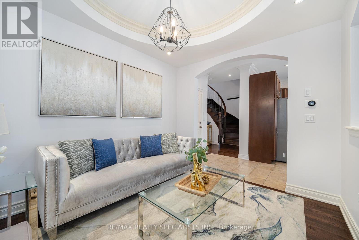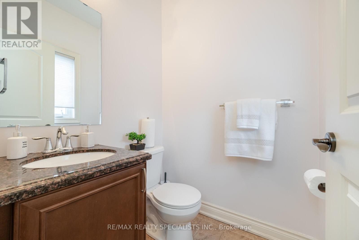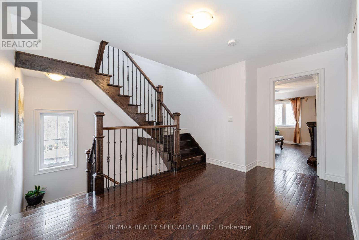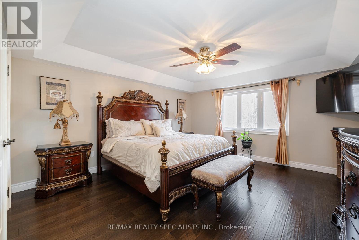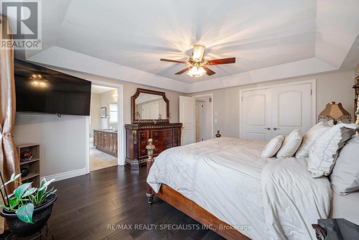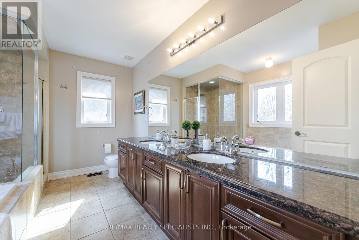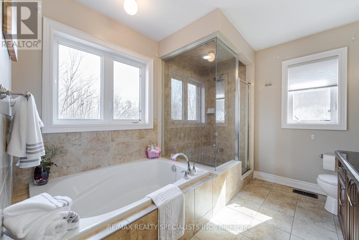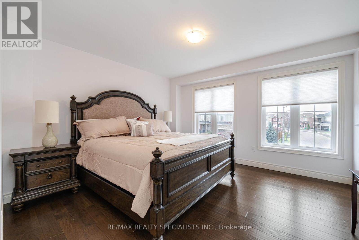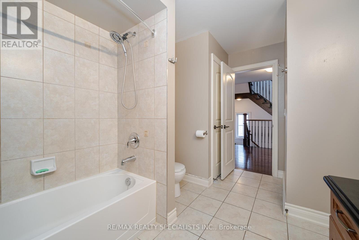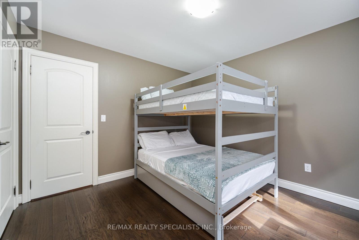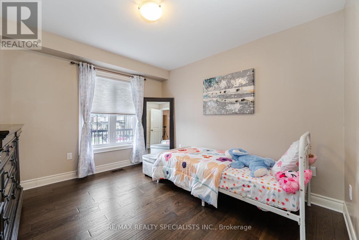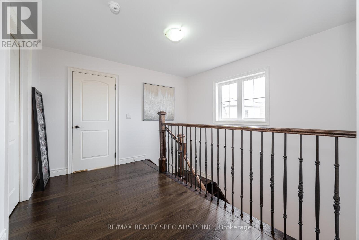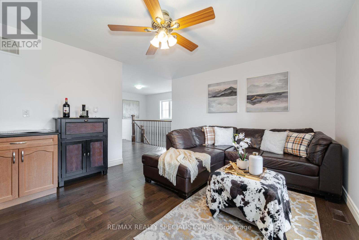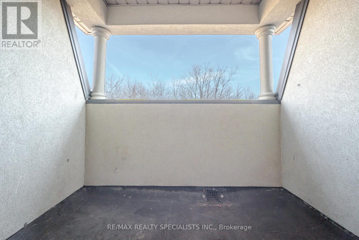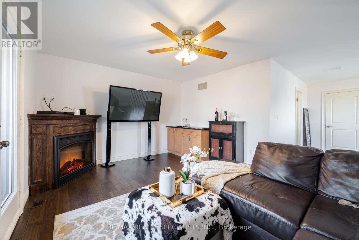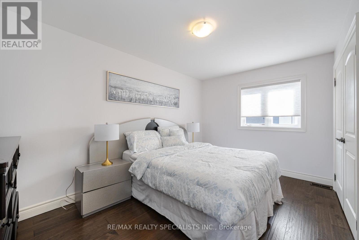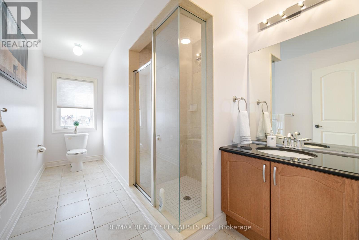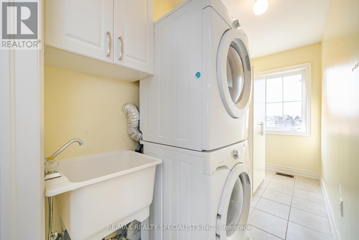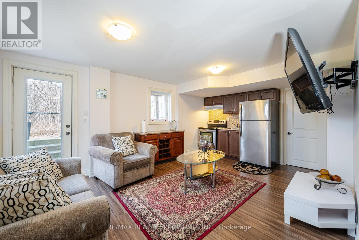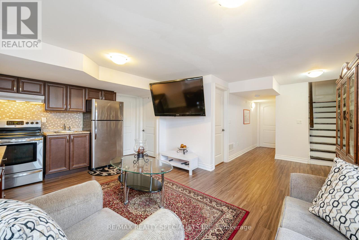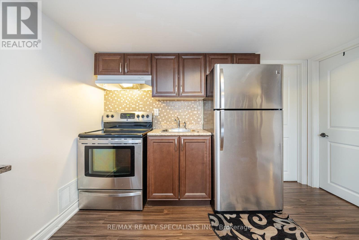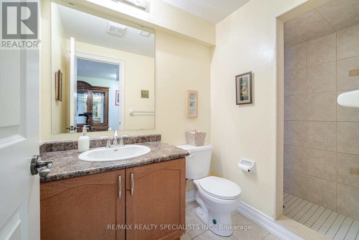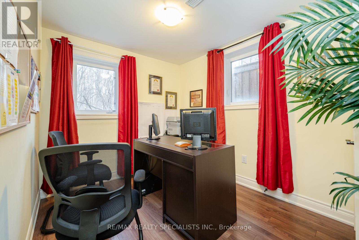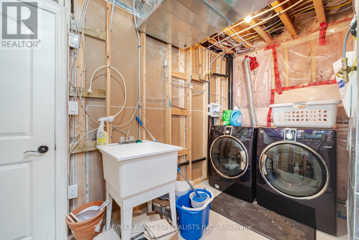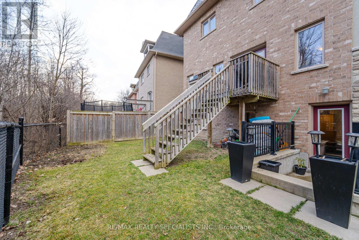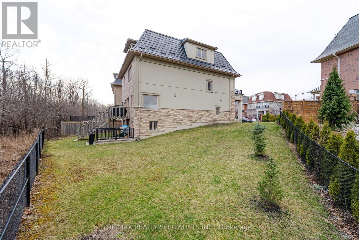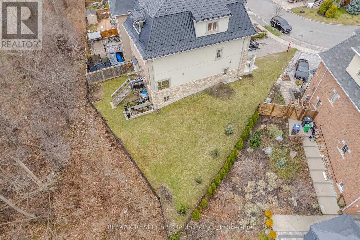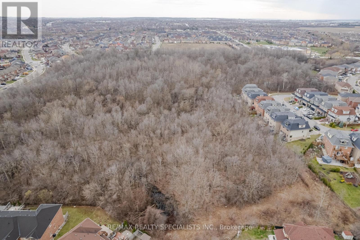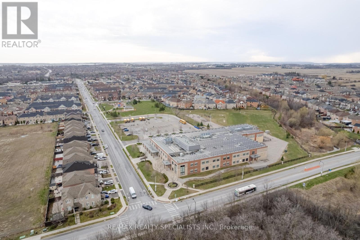6 Bedroom
5 Bathroom
Fireplace
Central Air Conditioning
Forced Air
$1,499,000
Welcome to this exceptional detached 5+1 bedroom, 5 bathroom home, featuring a walkout basement, nestled on a coveted ravine lot. Sun-soaked interiors offer plenty of natural light and picturesque views, ensuring unparalleled privacy. The main floor boasts 9 ft ceilings, with waffle ceilings in the living room and coffered ceilings in the dining area, adding a touch of elegance. An open-concept kitchen, living room, and family room with a charming fireplace overlook the stunning backyard. Upstairs, the primary bedroom dazzles with a luxurious 5-piece ensuite, while the 2nd, 3rd, and 4th bedrooms offer ample space and natural light. The third floor features an additional family area with a wet bar, fireplace, and access to a large balcony. Plus, a spacious 5th bedroom with a 3-piece ensuite and an extra laundry room provide added convenience. The fully finished walkout basement includes a kitchen, living area, and a room with a 3-piece ensuite, boasting a separate entrance. With 6 parking spaces, iron spindles, and upgrades throughout, this home offers the epitome of luxury living. (id:27910)
Property Details
|
MLS® Number
|
W8221602 |
|
Property Type
|
Single Family |
|
Community Name
|
Sandringham-Wellington |
|
Amenities Near By
|
Hospital, Park, Place Of Worship, Public Transit, Schools |
|
Parking Space Total
|
6 |
Building
|
Bathroom Total
|
5 |
|
Bedrooms Above Ground
|
5 |
|
Bedrooms Below Ground
|
1 |
|
Bedrooms Total
|
6 |
|
Basement Development
|
Finished |
|
Basement Features
|
Walk Out |
|
Basement Type
|
N/a (finished) |
|
Construction Style Attachment
|
Detached |
|
Cooling Type
|
Central Air Conditioning |
|
Exterior Finish
|
Brick |
|
Fireplace Present
|
Yes |
|
Heating Fuel
|
Natural Gas |
|
Heating Type
|
Forced Air |
|
Stories Total
|
3 |
|
Type
|
House |
Parking
Land
|
Acreage
|
No |
|
Land Amenities
|
Hospital, Park, Place Of Worship, Public Transit, Schools |
|
Size Irregular
|
29.13 X 106.44 Ft |
|
Size Total Text
|
29.13 X 106.44 Ft |
Rooms
| Level |
Type |
Length |
Width |
Dimensions |
|
Second Level |
Bedroom 2 |
3.2 m |
3.4 m |
3.2 m x 3.4 m |
|
Second Level |
Bedroom 3 |
3.9 m |
4.6 m |
3.9 m x 4.6 m |
|
Second Level |
Bedroom 4 |
3.5 m |
3.4 m |
3.5 m x 3.4 m |
|
Second Level |
Bedroom 5 |
4.3 m |
2.8 m |
4.3 m x 2.8 m |
|
Third Level |
Family Room |
4.6 m |
3.7 m |
4.6 m x 3.7 m |
|
Basement |
Recreational, Games Room |
5.2 m |
7.9 m |
5.2 m x 7.9 m |
|
Basement |
Bedroom |
5.2 m |
7.9 m |
5.2 m x 7.9 m |
|
Main Level |
Family Room |
3.5 m |
3.4 m |
3.5 m x 3.4 m |
|
Main Level |
Living Room |
3.5 m |
2.8 m |
3.5 m x 2.8 m |
|
Main Level |
Kitchen |
4.2 m |
5.3 m |
4.2 m x 5.3 m |
|
Main Level |
Dining Room |
4.2 m |
5.3 m |
4.2 m x 5.3 m |

