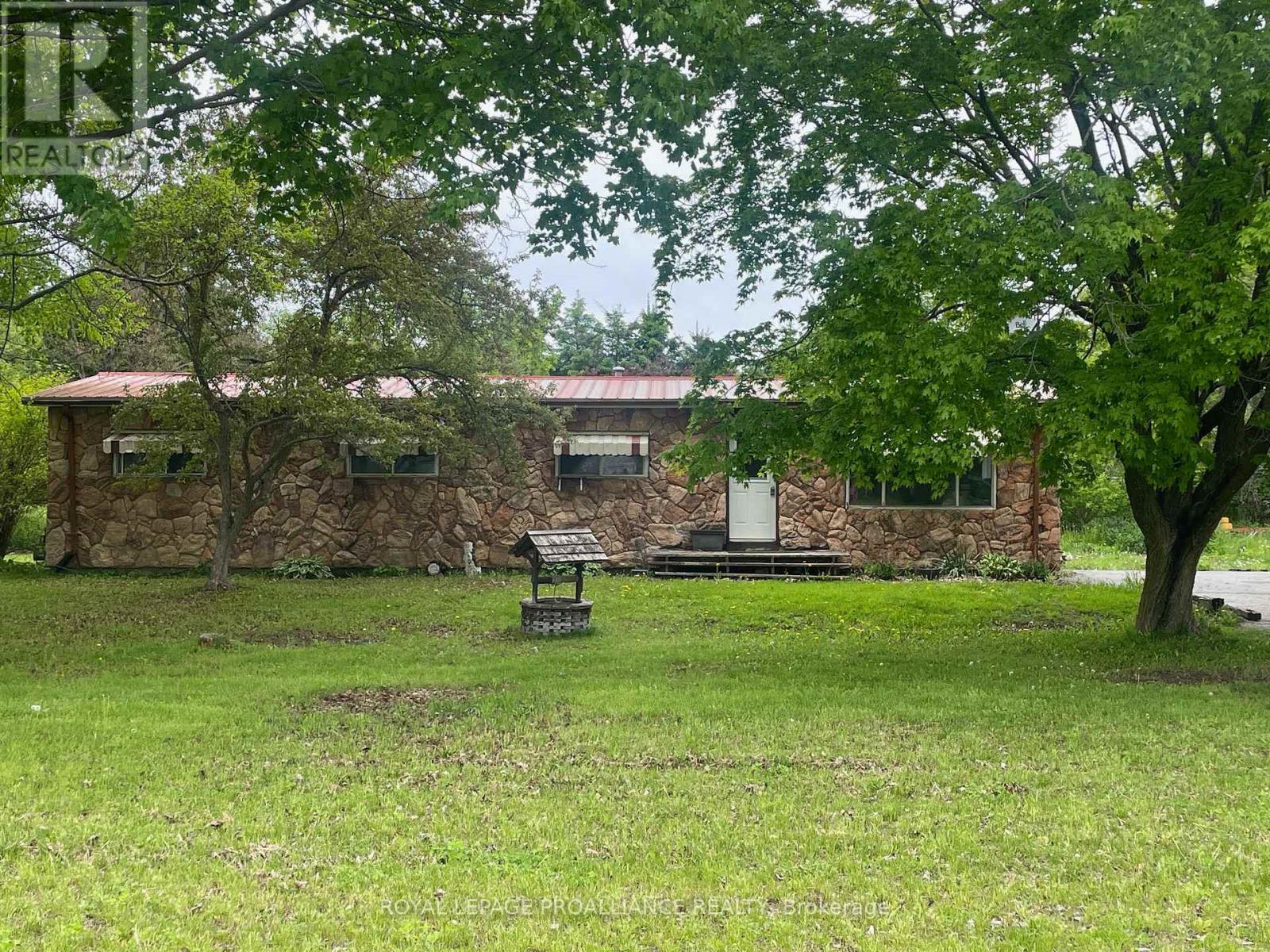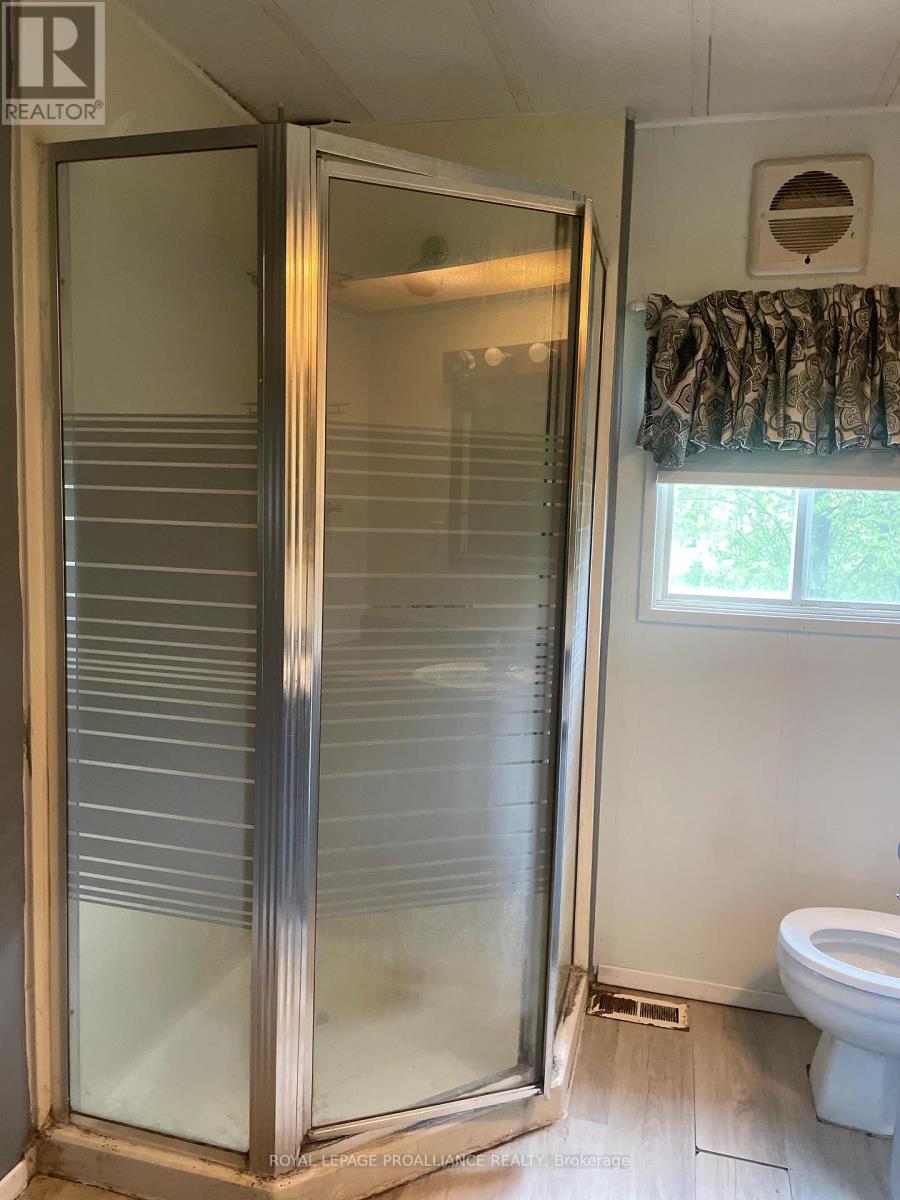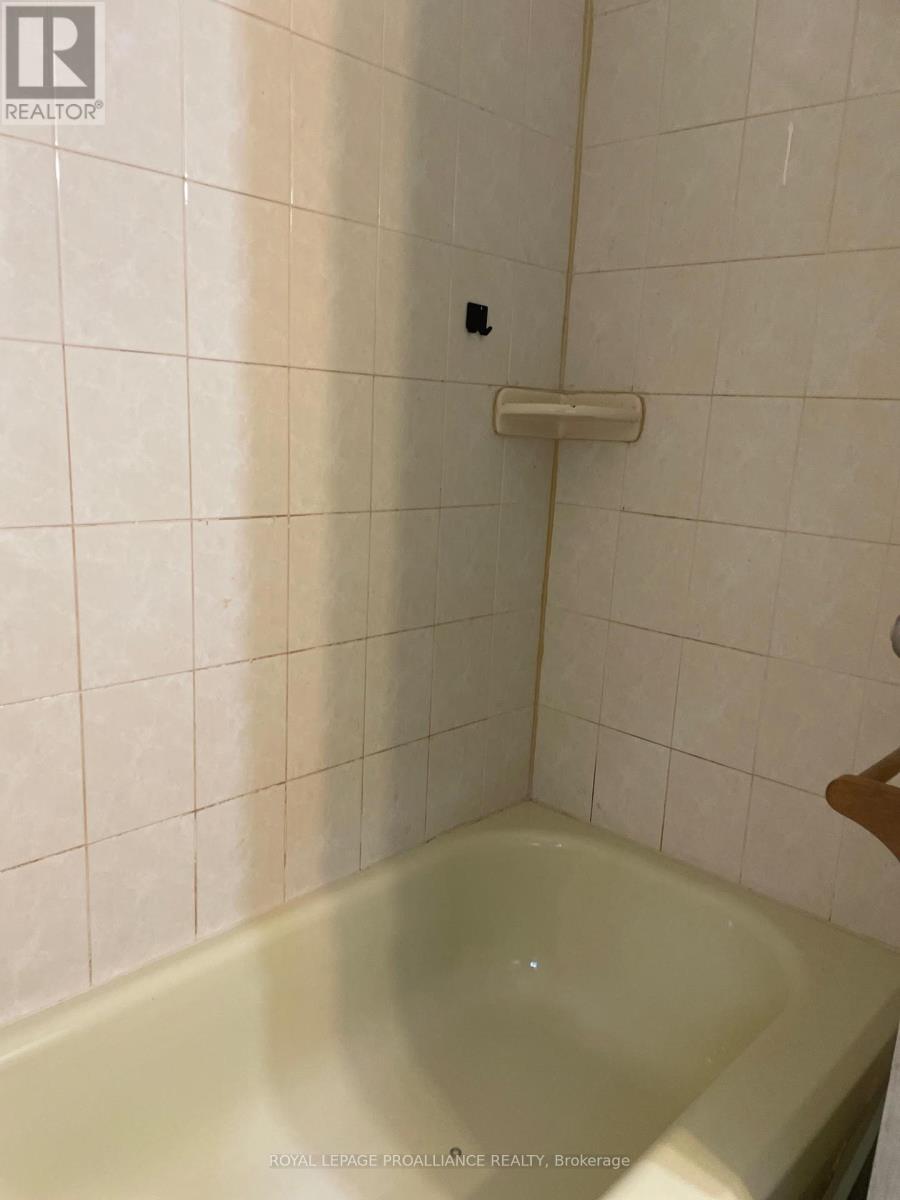3 Bedroom
2 Bathroom
Bungalow
Forced Air
$284,900
Location Plus!- Located on Hwy. 7 at the east end of the Village, just a 30 minute drive makes for an easy commute to Belleville and 401, and 2 1/2hrs. from Toronto and Ottawa is ideal for work or a visit to the city. An extra wide, level lot has mature trees and lots of room for a garden and for the kids to play. The home features 3+ bedrooms and 2 bathrooms for the growing family. An enclosed sunroom overlooks a spacious back yard. One level makes this home easily accessible. This home is waiting for your handyman skills. Being sold in ""as is"" condition. **** EXTRAS **** Legal:** 8, 9, 10 & 11 21R21755; S/T QR679856;S/T MRV6080, QR665419; MARMORA & LAKEHASTINGSCOUNTY OF (id:27910)
Property Details
|
MLS® Number
|
X8357206 |
|
Property Type
|
Single Family |
|
Amenities Near By
|
Beach, Park, Place Of Worship |
|
Features
|
Level Lot, Irregular Lot Size |
|
Parking Space Total
|
8 |
Building
|
Bathroom Total
|
2 |
|
Bedrooms Above Ground
|
3 |
|
Bedrooms Total
|
3 |
|
Architectural Style
|
Bungalow |
|
Construction Style Attachment
|
Detached |
|
Exterior Finish
|
Wood |
|
Foundation Type
|
Block, Wood |
|
Heating Fuel
|
Natural Gas |
|
Heating Type
|
Forced Air |
|
Stories Total
|
1 |
|
Type
|
House |
|
Utility Water
|
Municipal Water |
Land
|
Acreage
|
No |
|
Land Amenities
|
Beach, Park, Place Of Worship |
|
Sewer
|
Sanitary Sewer |
|
Size Irregular
|
101.92 X 91.62 Ft ; Irregular Shape |
|
Size Total Text
|
101.92 X 91.62 Ft ; Irregular Shape|under 1/2 Acre |
Rooms
| Level |
Type |
Length |
Width |
Dimensions |
|
Main Level |
Kitchen |
2.69 m |
2.31 m |
2.69 m x 2.31 m |
|
Main Level |
Living Room |
5.33 m |
4.12 m |
5.33 m x 4.12 m |
|
Main Level |
Dining Room |
3.35 m |
3.2 m |
3.35 m x 3.2 m |
|
Main Level |
Sunroom |
3.05 m |
2.13 m |
3.05 m x 2.13 m |
|
Main Level |
Laundry Room |
2.69 m |
2.31 m |
2.69 m x 2.31 m |
|
Main Level |
Bedroom 2 |
3.2 m |
2.9 m |
3.2 m x 2.9 m |
|
Main Level |
Bedroom 3 |
1.83 m |
2.29 m |
1.83 m x 2.29 m |
|
Main Level |
Bedroom 2 |
2.29 m |
2.13 m |
2.29 m x 2.13 m |
|
Main Level |
Bathroom |
1.52 m |
1.52 m |
1.52 m x 1.52 m |
|
Main Level |
Bathroom |
1.52 m |
1.52 m |
1.52 m x 1.52 m |
Utilities

















