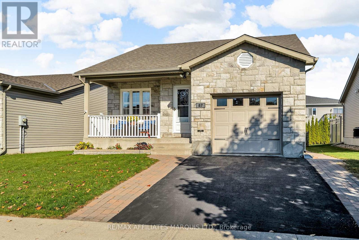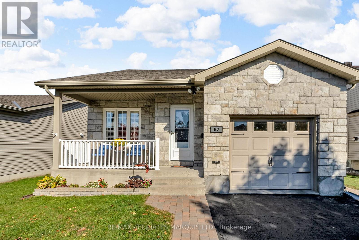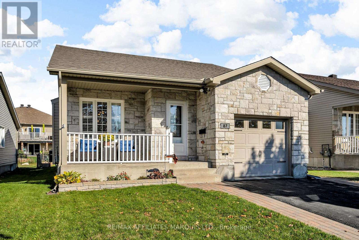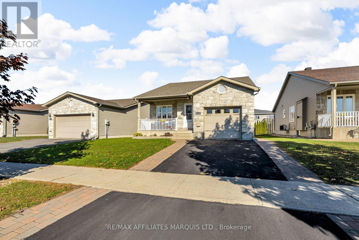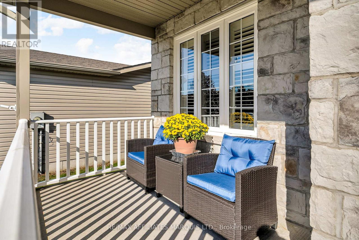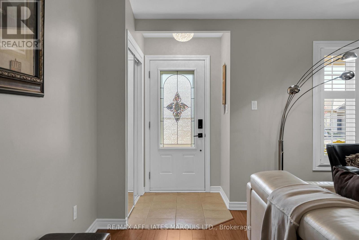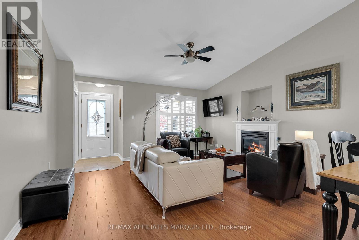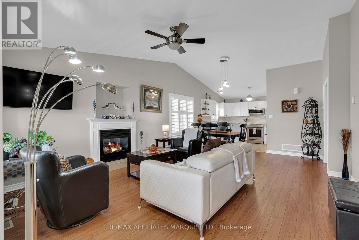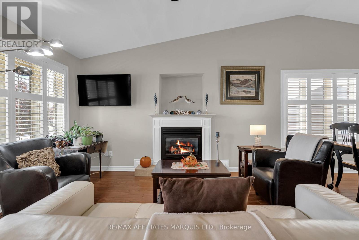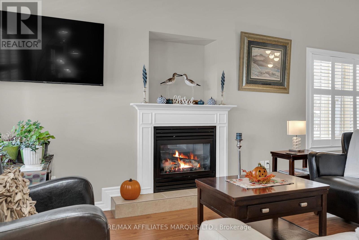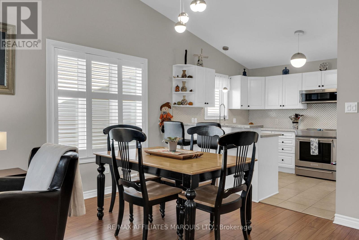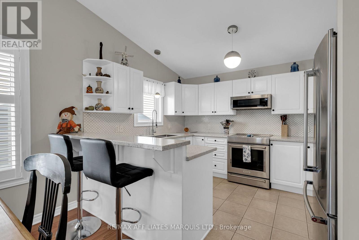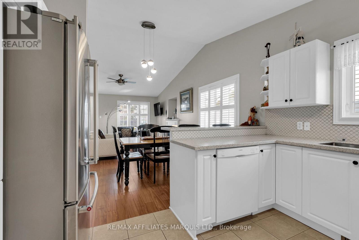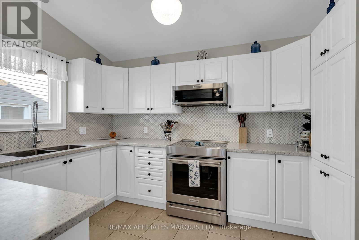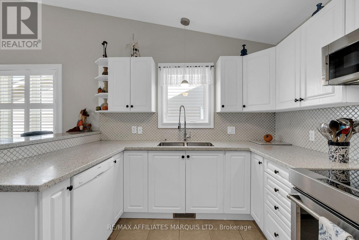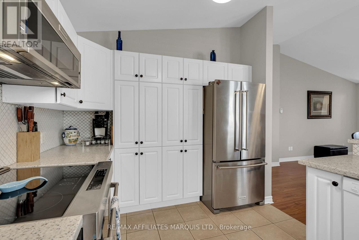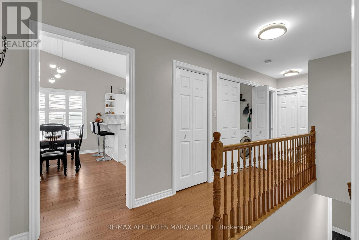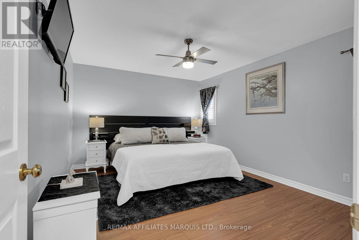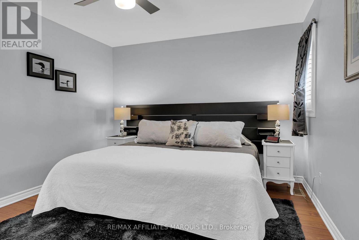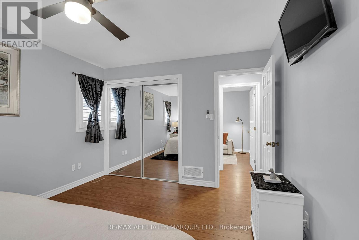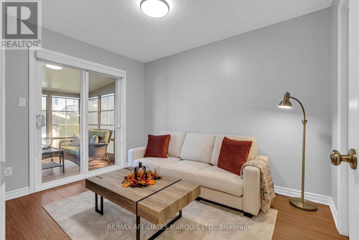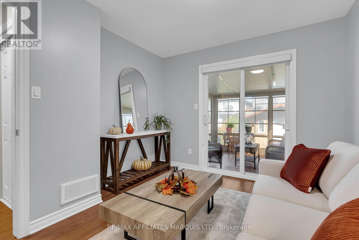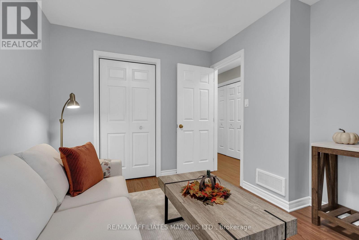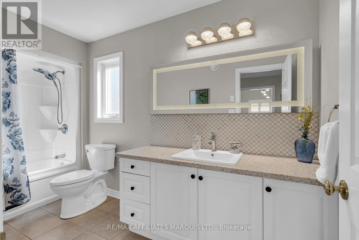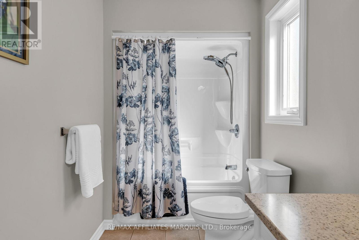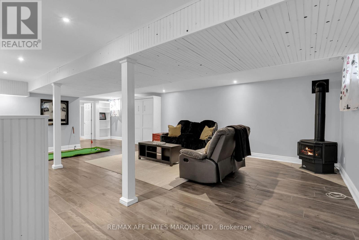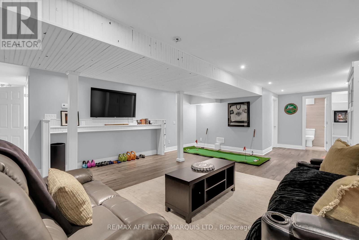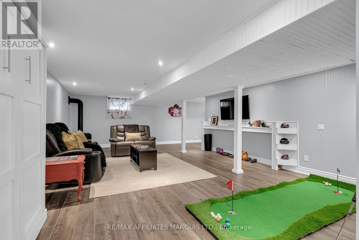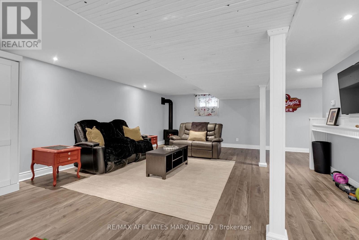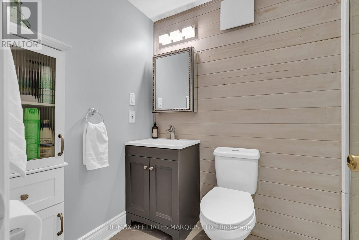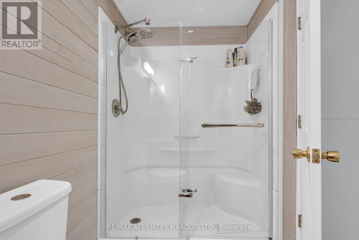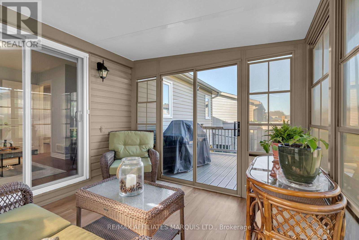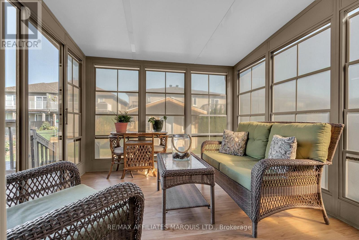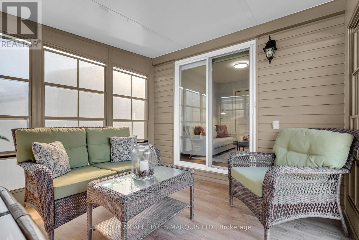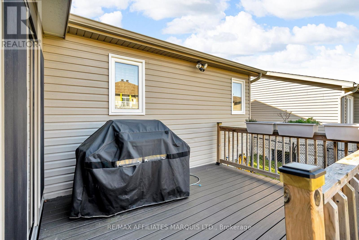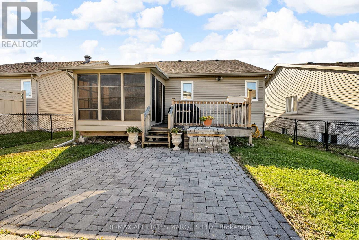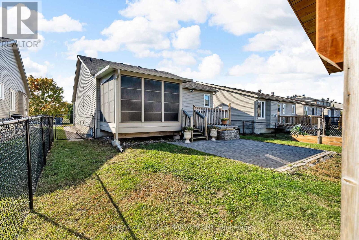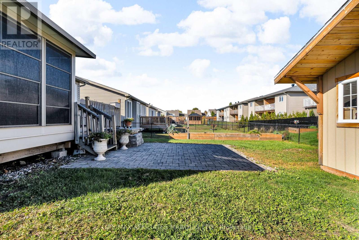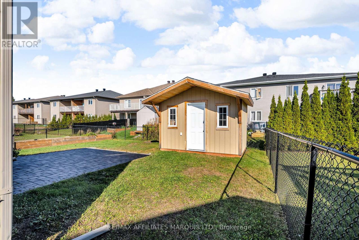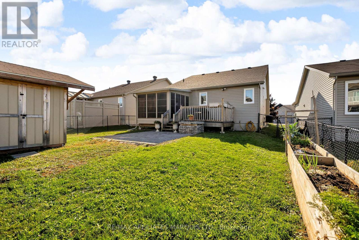87 Sunset Boulevard Cornwall, Ontario K6H 7M3
$489,900
Welcome to this meticulously maintained 2 bedroom, 2 bathroom bungalow that is truly move in ready. The home offers inviting curb appeal and a warm interior designed for comfort and functionality. Step inside to an open concept living space featuring a vaulted ceiling and a cozy gas fireplace that anchors the living room. The adjoining kitchen is bright and practical, complete with all appliances, ample counter space, and a convenient breakfast bar. Two well sized bedrooms complete the main level, including a secondary bedroom with patio doors leading to a charming 3 season sunroom, ideal for morning coffee or quiet relaxation. A 4 piece bathroom and main floor laundry, with washer and dryer included, add everyday convenience. The finished lower level provides a generous extension of living space, highlighted by a spacious recreation room with a built in Murphy bed, perfect for guests, and a 3 piece bathroom for added convenience and privacy. There is also plenty of dedicated storage space to ensure room for all your extras. Step outside to enjoy the private, fully fenced backyard, complete with a deck and patio area, plus a large shed for all your outdoor storage needs. This immaculate home combines thoughtful design with modern comfort, making it an excellent opportunity for anyone seeking a low maintenance lifestyle in a welcoming setting. The Seller requires 24 hour Irrevocable on all Offers. (id:28469)
Property Details
| MLS® Number | X12469212 |
| Property Type | Single Family |
| Community Name | 717 - Cornwall |
| Equipment Type | Water Heater |
| Parking Space Total | 3 |
| Rental Equipment Type | Water Heater |
| Structure | Patio(s), Porch, Shed |
Building
| Bathroom Total | 2 |
| Bedrooms Above Ground | 2 |
| Bedrooms Total | 2 |
| Amenities | Fireplace(s) |
| Appliances | Garage Door Opener Remote(s), Dishwasher, Dryer, Hood Fan, Microwave, Stove, Washer, Refrigerator |
| Architectural Style | Bungalow |
| Basement Development | Finished |
| Basement Type | Full (finished) |
| Construction Style Attachment | Detached |
| Cooling Type | Central Air Conditioning |
| Exterior Finish | Stone, Vinyl Siding |
| Fireplace Present | Yes |
| Fireplace Total | 2 |
| Foundation Type | Poured Concrete |
| Heating Fuel | Natural Gas |
| Heating Type | Forced Air |
| Stories Total | 1 |
| Size Interior | 700 - 1,100 Ft2 |
| Type | House |
| Utility Water | Municipal Water |
Parking
| Attached Garage | |
| Garage |
Land
| Acreage | No |
| Fence Type | Fenced Yard |
| Landscape Features | Landscaped |
| Sewer | Sanitary Sewer |
| Size Depth | 35 Ft |
| Size Frontage | 13 Ft |
| Size Irregular | 13 X 35 Ft |
| Size Total Text | 13 X 35 Ft |
| Zoning Description | Res20ex |
Rooms
| Level | Type | Length | Width | Dimensions |
|---|---|---|---|---|
| Basement | Recreational, Games Room | 7.79 m | 9.47 m | 7.79 m x 9.47 m |
| Basement | Bathroom | 2.78 m | 1.51 m | 2.78 m x 1.51 m |
| Basement | Utility Room | 2.65 m | 5.52 m | 2.65 m x 5.52 m |
| Main Level | Living Room | 3.99 m | 3.86 m | 3.99 m x 3.86 m |
| Main Level | Dining Room | 3.99 m | 2.37 m | 3.99 m x 2.37 m |
| Main Level | Kitchen | 3.34 m | 2.55 m | 3.34 m x 2.55 m |
| Main Level | Primary Bedroom | 3.78 m | 3.16 m | 3.78 m x 3.16 m |
| Main Level | Bedroom 2 | 2.97 m | 3.51 m | 2.97 m x 3.51 m |
| Main Level | Bathroom | 1.49 m | 3.68 m | 1.49 m x 3.68 m |
| Main Level | Laundry Room | 0.66 m | 1.36 m | 0.66 m x 1.36 m |
| Other | Sunroom | 3.91 m | 2.64 m | 3.91 m x 2.64 m |

