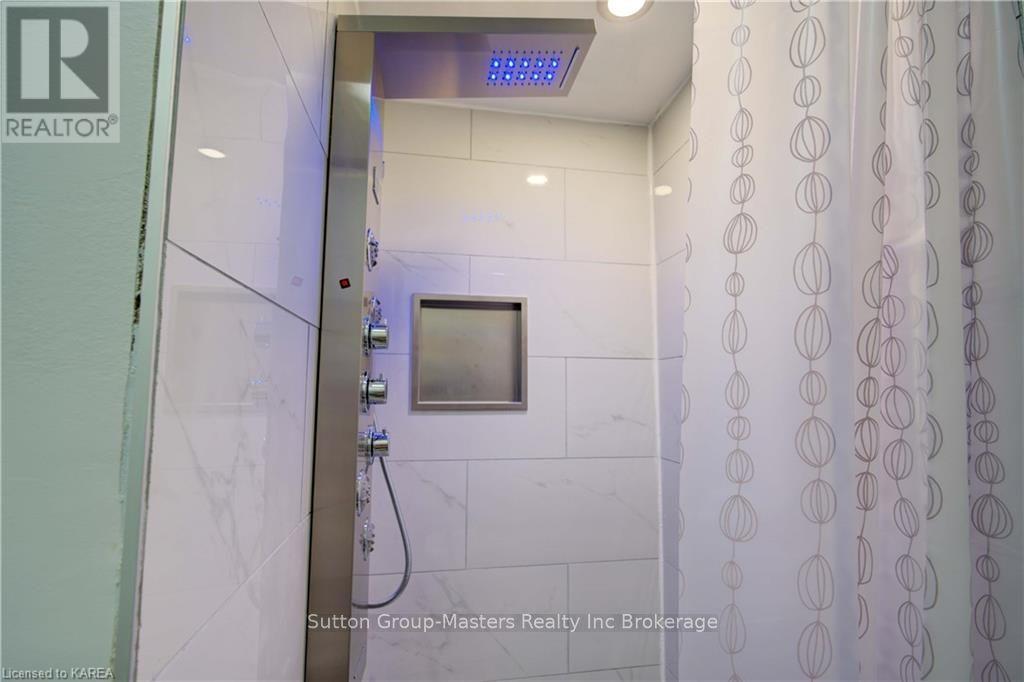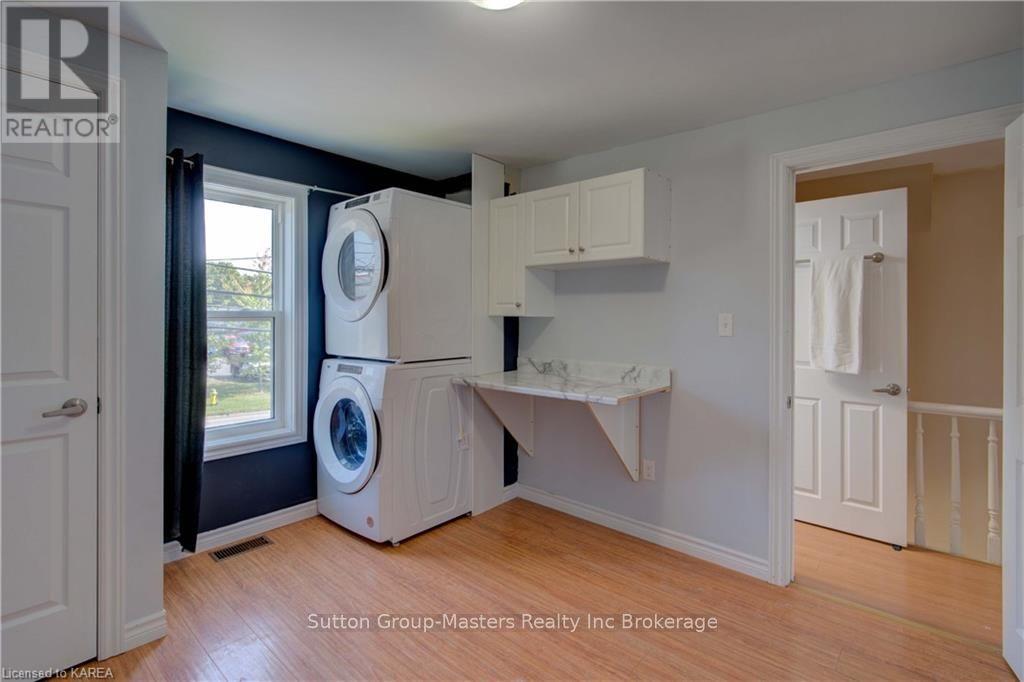4 Bedroom
2 Bathroom
Central Air Conditioning
Forced Air
$439,900
Welcome to this beautifully updated 4-bedroom, 2-bathroom home in the heart of Gananoque! This spacious property has 1377 sq ft(with an additional 792 sq ft of storage space in unfinished walk up basement) with a large lot, steel roof, boasts several modern upgrades, including new flooring(laminate) in multiple rooms, and an updated kitchen with all brand-new appliances(2022-23).The kitchen features a gas stove and there's a convenient gas hook-up for BBQs on the deck—perfect for summer entertaining! With a main floor bedroom featuring a 3-pc ensuite bathroom and direct access to the rear deck(currently being used as a music room). The entire house has been freshly painted in the last year and along with a new shower on the main floor in the ensuite bath with LED rainfall and body jets offering a spa-like retreat(2024). Additional updates include central air and a gas forced air furnace(2023),ensuring year-round comfort. The decks have all been restored, and the hot water tank is owned, saving you monthly rental fees. The home also benefits from updated windows, plumbing, electrical and insulation (2013), enhancing energy efficiency. Located just one block from Gananoque’s stunning waterfront trail, easy access to the 401 and close to the US border, offering both convenience and function. This home is move-in ready with nothing left to do but unpack and enjoy!(12 hour lead time required on all requests for showing) (id:28469)
Property Details
|
MLS® Number
|
X9411788 |
|
Property Type
|
Single Family |
|
Community Name
|
Gananoque |
|
AmenitiesNearBy
|
Hospital |
|
EquipmentType
|
None |
|
ParkingSpaceTotal
|
2 |
|
RentalEquipmentType
|
None |
|
Structure
|
Deck |
Building
|
BathroomTotal
|
2 |
|
BedroomsAboveGround
|
4 |
|
BedroomsTotal
|
4 |
|
Appliances
|
Water Heater, Dishwasher, Microwave, Refrigerator, Stove, Window Coverings |
|
BasementDevelopment
|
Unfinished |
|
BasementFeatures
|
Walk-up |
|
BasementType
|
N/a (unfinished) |
|
ConstructionStyleAttachment
|
Detached |
|
CoolingType
|
Central Air Conditioning |
|
ExteriorFinish
|
Vinyl Siding |
|
FoundationType
|
Block, Stone |
|
HeatingFuel
|
Natural Gas |
|
HeatingType
|
Forced Air |
|
StoriesTotal
|
2 |
|
Type
|
House |
|
UtilityWater
|
Municipal Water |
Land
|
Acreage
|
No |
|
LandAmenities
|
Hospital |
|
Sewer
|
Sanitary Sewer |
|
SizeDepth
|
120 Ft |
|
SizeFrontage
|
60 Ft |
|
SizeIrregular
|
60 X 120 Ft |
|
SizeTotalText
|
60 X 120 Ft|under 1/2 Acre |
|
ZoningDescription
|
C2 |
Rooms
| Level |
Type |
Length |
Width |
Dimensions |
|
Second Level |
Bathroom |
1.93 m |
1.83 m |
1.93 m x 1.83 m |
|
Second Level |
Primary Bedroom |
4.57 m |
4.09 m |
4.57 m x 4.09 m |
|
Second Level |
Bedroom |
3.4 m |
3.23 m |
3.4 m x 3.23 m |
|
Second Level |
Bedroom |
3.43 m |
3.23 m |
3.43 m x 3.23 m |
|
Main Level |
Foyer |
3.38 m |
1.96 m |
3.38 m x 1.96 m |
|
Main Level |
Living Room |
3.53 m |
2.95 m |
3.53 m x 2.95 m |
|
Main Level |
Dining Room |
5.05 m |
3.15 m |
5.05 m x 3.15 m |
|
Main Level |
Kitchen |
4.39 m |
3.91 m |
4.39 m x 3.91 m |
|
Main Level |
Bedroom |
5.56 m |
3.66 m |
5.56 m x 3.66 m |
|
Main Level |
Bathroom |
2.03 m |
1.96 m |
2.03 m x 1.96 m |



















































