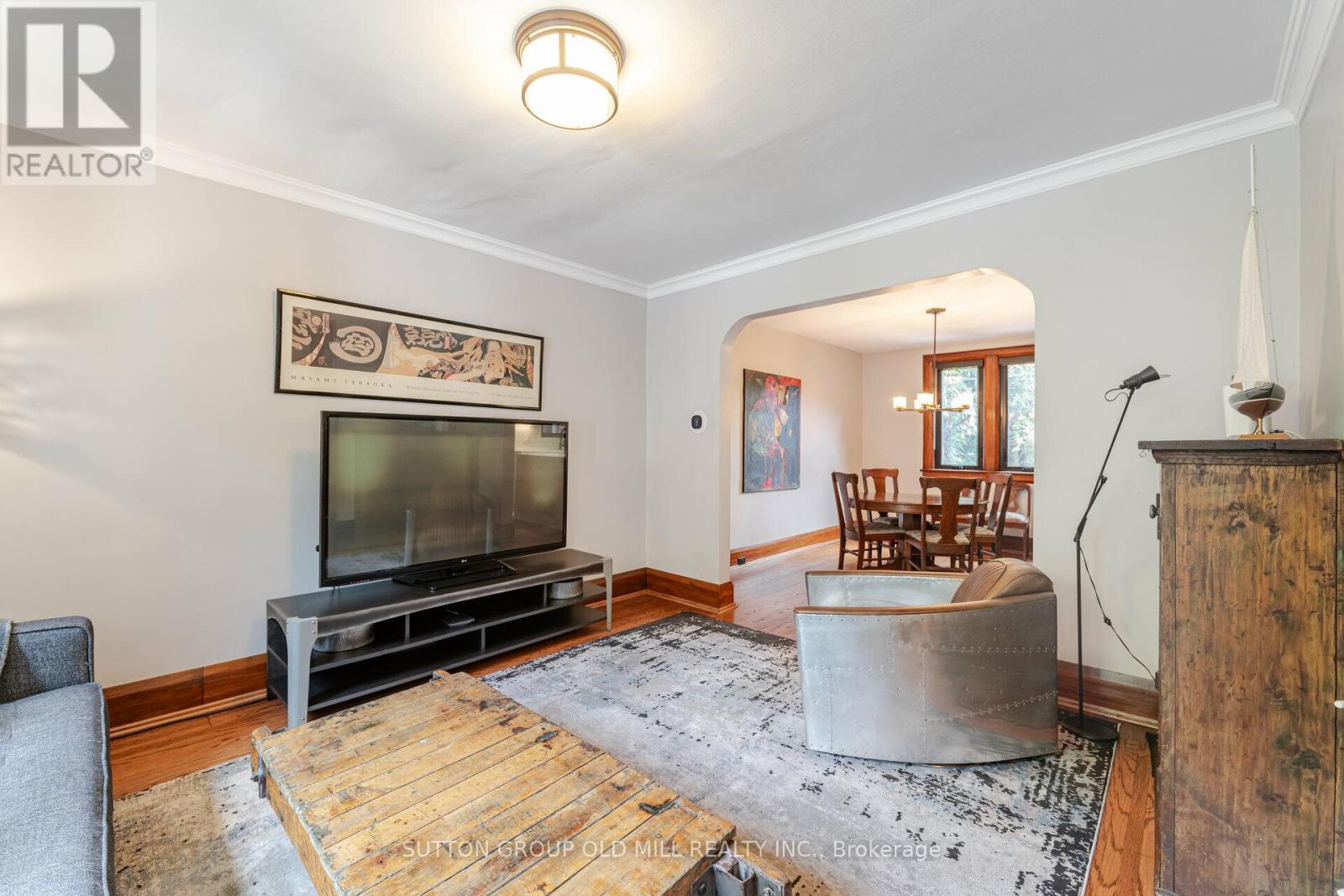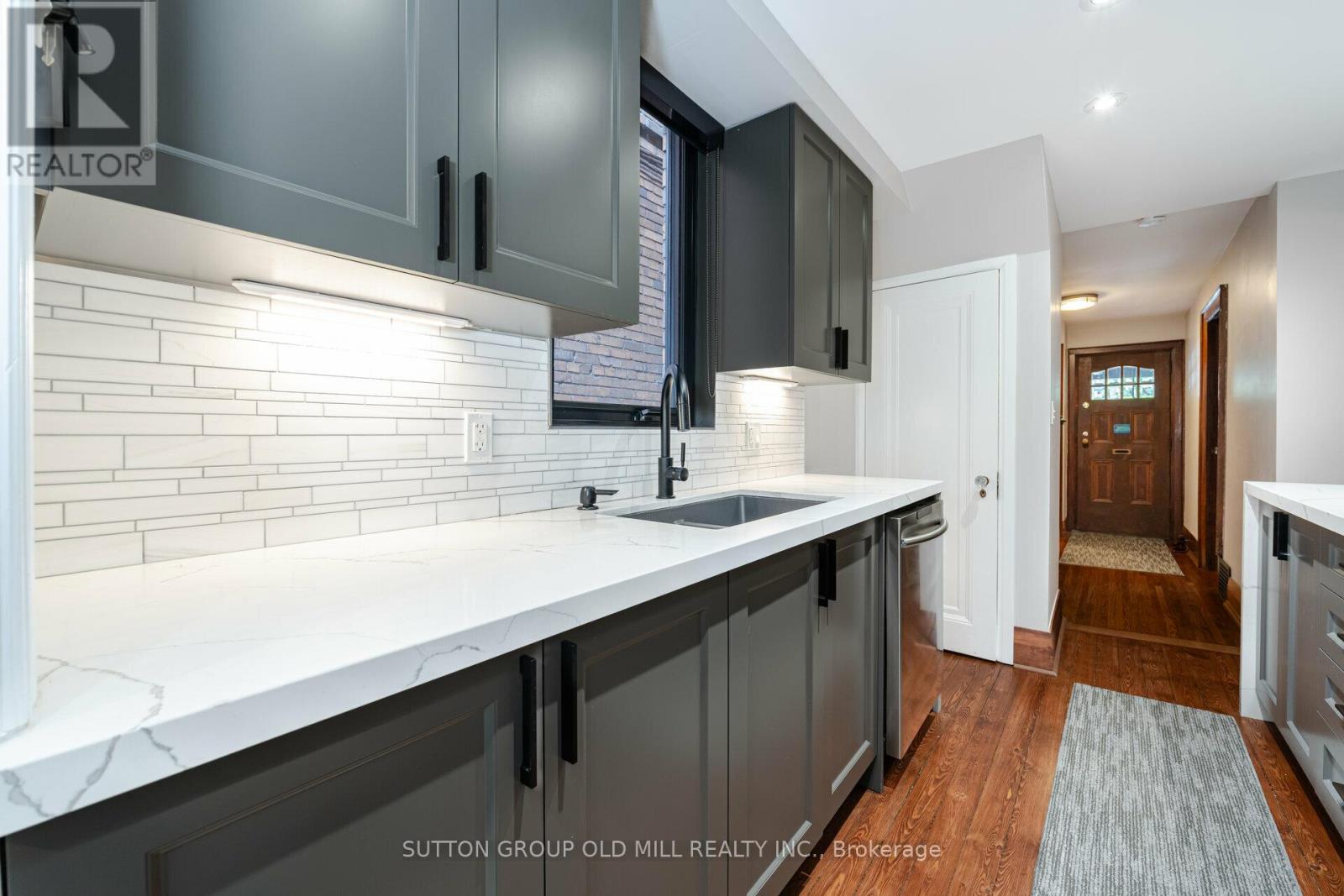3 Bedroom
2 Bathroom
Central Air Conditioning
Forced Air
$5,000 Monthly
Stunning property in Prime Toronto Wychwood Neighbourhood. Entire House including basement, beautiful back deck, large yard and DOUBLE GARAGE with 2 CAR PARKING !!! This home is in excellent condition, has been well cared for, renovated and owner occupied. Updated bathrooms and kitchen with newer appliances and Quartz countertops, Island breakfast bar, hardwood floors throughout. Originally a 3 bedroom, the smallest 2nd floor bedroom is used as a walk/in closet. Rec room in basement could be used as a bedroom or office. Must be seen ! Rare opportunity in Toronto !! Owners are willing to include most furnishings or remove, can be negotiated. (id:27910)
Property Details
|
MLS® Number
|
C8485112 |
|
Property Type
|
Single Family |
|
Community Name
|
Wychwood |
|
Features
|
Lane, Carpet Free |
|
Parking Space Total
|
2 |
Building
|
Bathroom Total
|
2 |
|
Bedrooms Above Ground
|
2 |
|
Bedrooms Below Ground
|
1 |
|
Bedrooms Total
|
3 |
|
Appliances
|
Furniture, Window Coverings |
|
Basement Development
|
Finished |
|
Basement Type
|
N/a (finished) |
|
Construction Style Attachment
|
Semi-detached |
|
Cooling Type
|
Central Air Conditioning |
|
Exterior Finish
|
Brick |
|
Foundation Type
|
Concrete |
|
Heating Fuel
|
Natural Gas |
|
Heating Type
|
Forced Air |
|
Stories Total
|
2 |
|
Type
|
House |
|
Utility Water
|
Municipal Water |
Parking
Land
|
Acreage
|
No |
|
Sewer
|
Sanitary Sewer |
|
Size Irregular
|
21.09 X 132 Ft |
|
Size Total Text
|
21.09 X 132 Ft |
Rooms
| Level |
Type |
Length |
Width |
Dimensions |
|
Second Level |
Primary Bedroom |
3.98 m |
3.24 m |
3.98 m x 3.24 m |
|
Second Level |
Bedroom |
3.47 m |
3.25 m |
3.47 m x 3.25 m |
|
Lower Level |
Recreational, Games Room |
4.04 m |
3.37 m |
4.04 m x 3.37 m |
|
Main Level |
Living Room |
4.1 m |
3.49 m |
4.1 m x 3.49 m |
|
Main Level |
Dining Room |
4.01 m |
3.15 m |
4.01 m x 3.15 m |
|
Main Level |
Kitchen |
4.1 m |
1 m |
4.1 m x 1 m |
|
Main Level |
Sunroom |
2.51 m |
1.98 m |
2.51 m x 1.98 m |



































