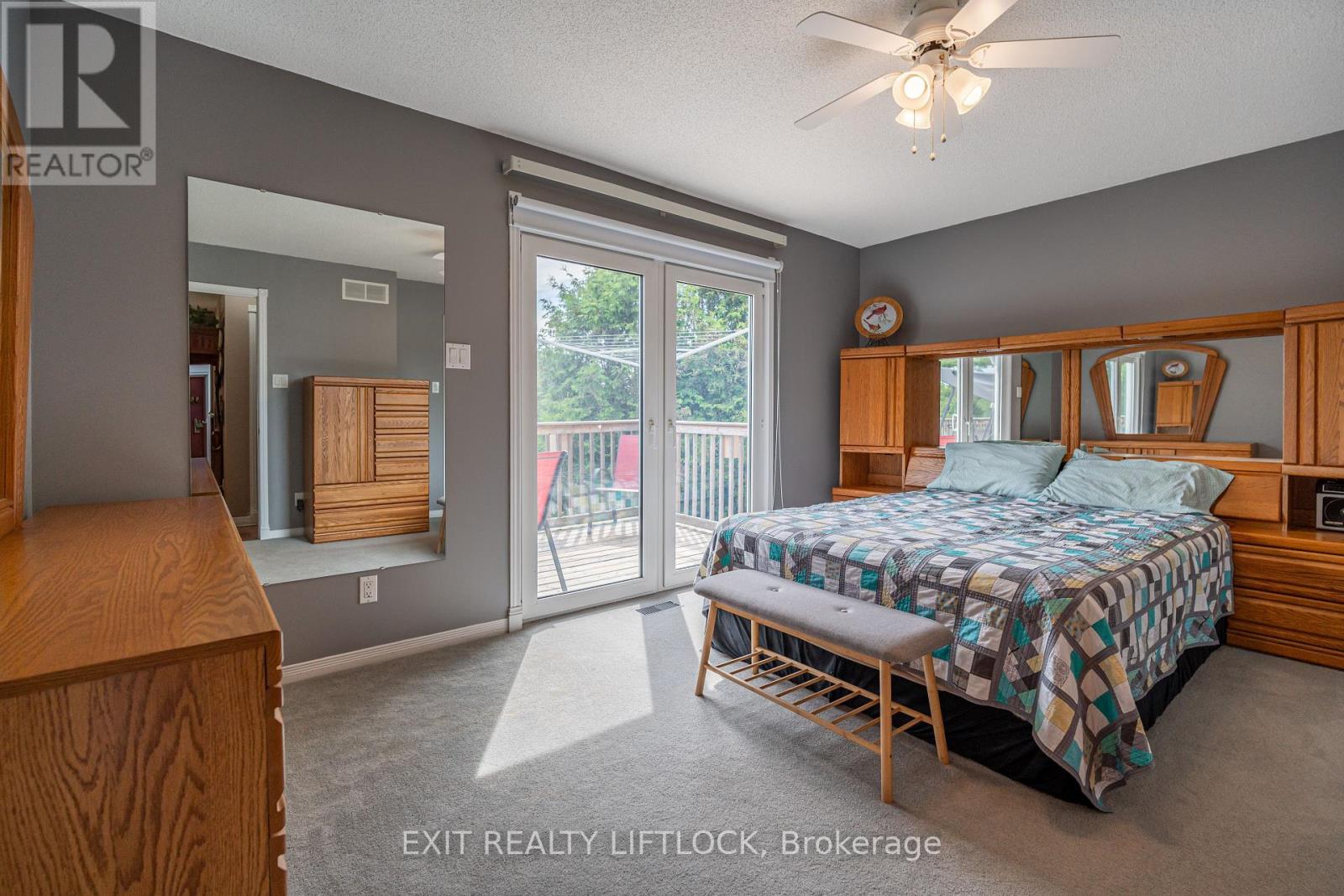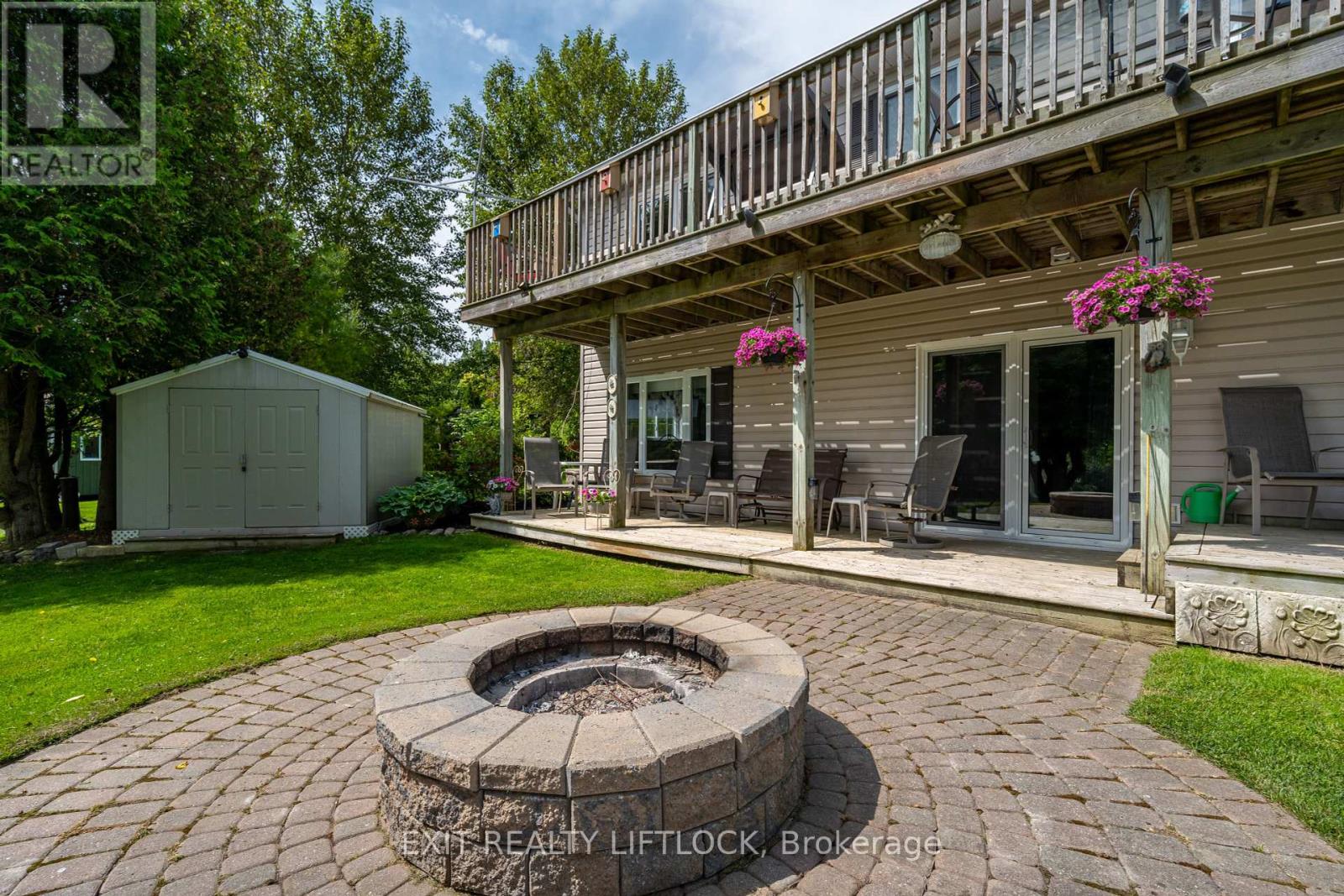3 Bedroom
2 Bathroom
Bungalow
Central Air Conditioning, Air Exchanger
Forced Air
$699,000
Discover the charm of this beautiful bungalow, just under 1100 sq.ft. located only 15 minutes outside of Peterborough. This delightful home features an open concept kitchen and living room with a vaulted ceiling that creates an airy atmosphere. The kitchen is well-equipped and has plenty of counter space, perfect for cooking and entertaining. From the kitchen, step out onto a large deck overlooking the backyard, complete with mature trees and a cozy fire pit area-ideal for gatherings and outdoor relaxation. The main floor has two bedrooms and a bathroom with a conveniently tucked-away laundry area. The fully finished basement is bright and spacious, boasting high ceilings that enhance the open feel. It includes a large family area, an additional bedroom, a 3-piece bath, and a walkout to the backyard. With a few adjustments, this basement can be transformed into a lovely in-law suite. This home has 200amp service. Don't miss out on this charming bungalow! **** EXTRAS **** The property also offers deeded access to a nearby boat launch for a day on the water. Shingles were replaced in 2019, and the furnace and water heater in 2020. Dishwasher replaced in May 2024. Garage is heated and insulated. (id:27910)
Property Details
|
MLS® Number
|
X8409942 |
|
Property Type
|
Single Family |
|
Community Name
|
Rural Emily |
|
Community Features
|
School Bus |
|
Features
|
Sloping |
|
Parking Space Total
|
8 |
Building
|
Bathroom Total
|
2 |
|
Bedrooms Above Ground
|
2 |
|
Bedrooms Below Ground
|
1 |
|
Bedrooms Total
|
3 |
|
Appliances
|
Water Heater, Dishwasher, Dryer, Microwave, Refrigerator, Stove, Washer |
|
Architectural Style
|
Bungalow |
|
Basement Development
|
Finished |
|
Basement Features
|
Walk Out |
|
Basement Type
|
N/a (finished) |
|
Construction Style Attachment
|
Detached |
|
Cooling Type
|
Central Air Conditioning, Air Exchanger |
|
Exterior Finish
|
Vinyl Siding |
|
Foundation Type
|
Poured Concrete |
|
Heating Fuel
|
Natural Gas |
|
Heating Type
|
Forced Air |
|
Stories Total
|
1 |
|
Type
|
House |
Parking
Land
|
Acreage
|
No |
|
Sewer
|
Septic System |
|
Size Irregular
|
124.5 X 124 Ft |
|
Size Total Text
|
124.5 X 124 Ft|under 1/2 Acre |
Rooms
| Level |
Type |
Length |
Width |
Dimensions |
|
Basement |
Family Room |
7.26 m |
7 m |
7.26 m x 7 m |
|
Basement |
Bedroom |
3.6 m |
3.55 m |
3.6 m x 3.55 m |
|
Basement |
Bathroom |
2.33 m |
2.23 m |
2.33 m x 2.23 m |
|
Basement |
Utility Room |
3.27 m |
2.13 m |
3.27 m x 2.13 m |
|
Main Level |
Kitchen |
4.57 m |
3.65 m |
4.57 m x 3.65 m |
|
Main Level |
Living Room |
5.94 m |
3.75 m |
5.94 m x 3.75 m |
|
Main Level |
Dining Room |
3.27 m |
3.27 m |
3.27 m x 3.27 m |
|
Main Level |
Primary Bedroom |
4.59 m |
3.27 m |
4.59 m x 3.27 m |
|
Main Level |
Bedroom 2 |
3.14 m |
2.99 m |
3.14 m x 2.99 m |
|
Main Level |
Bathroom |
3.25 m |
2.33 m |
3.25 m x 2.33 m |
Utilities





































