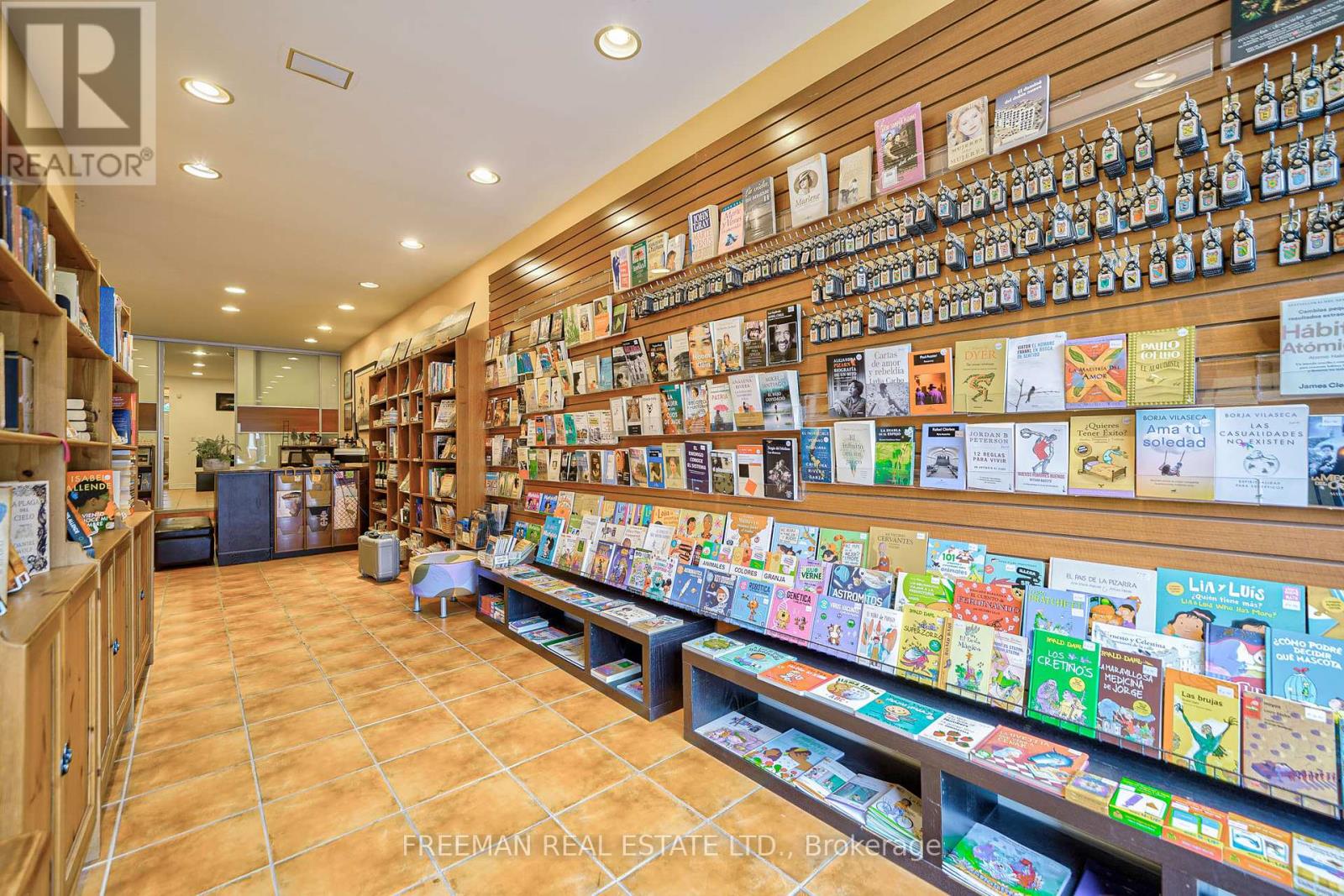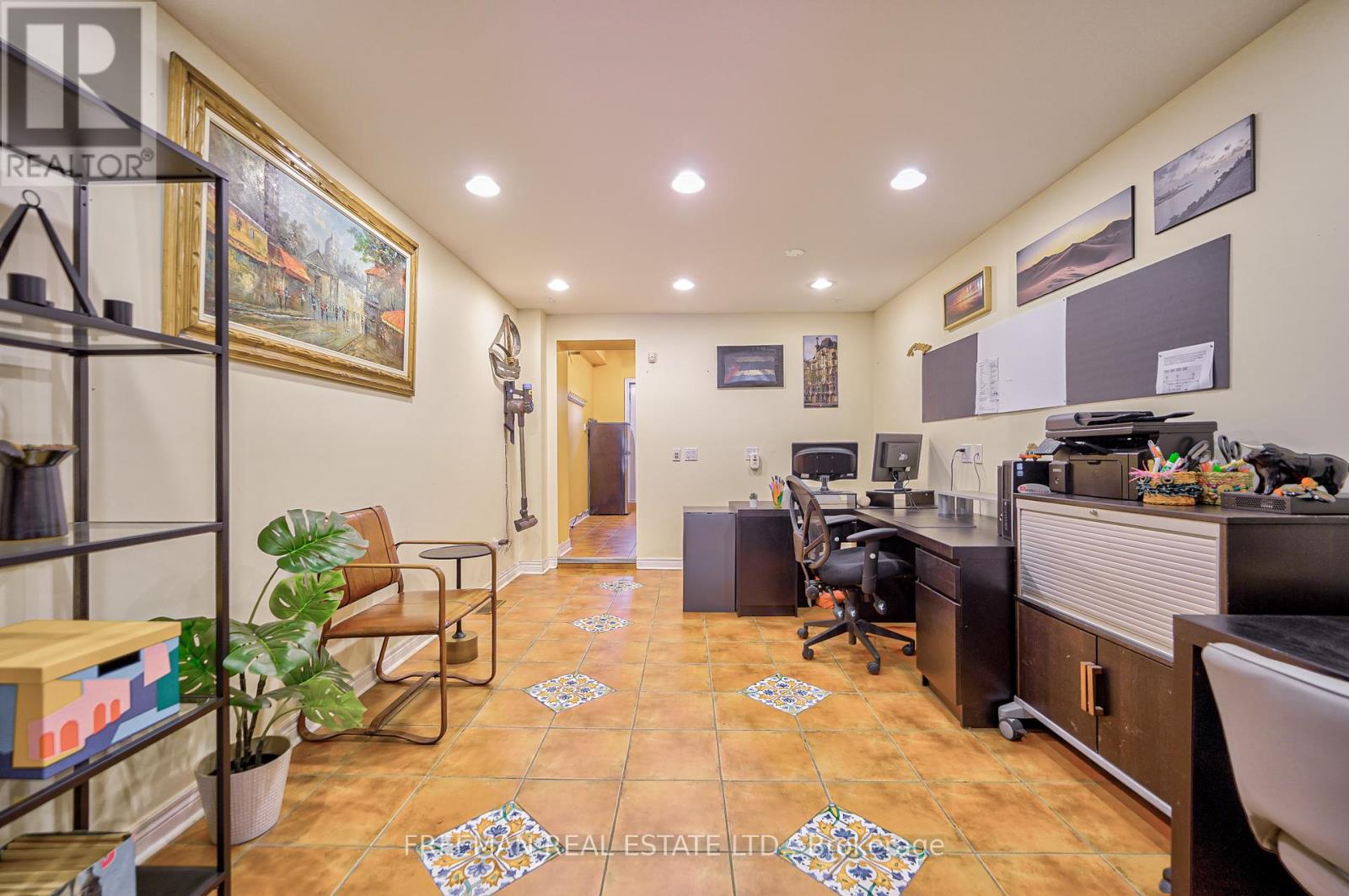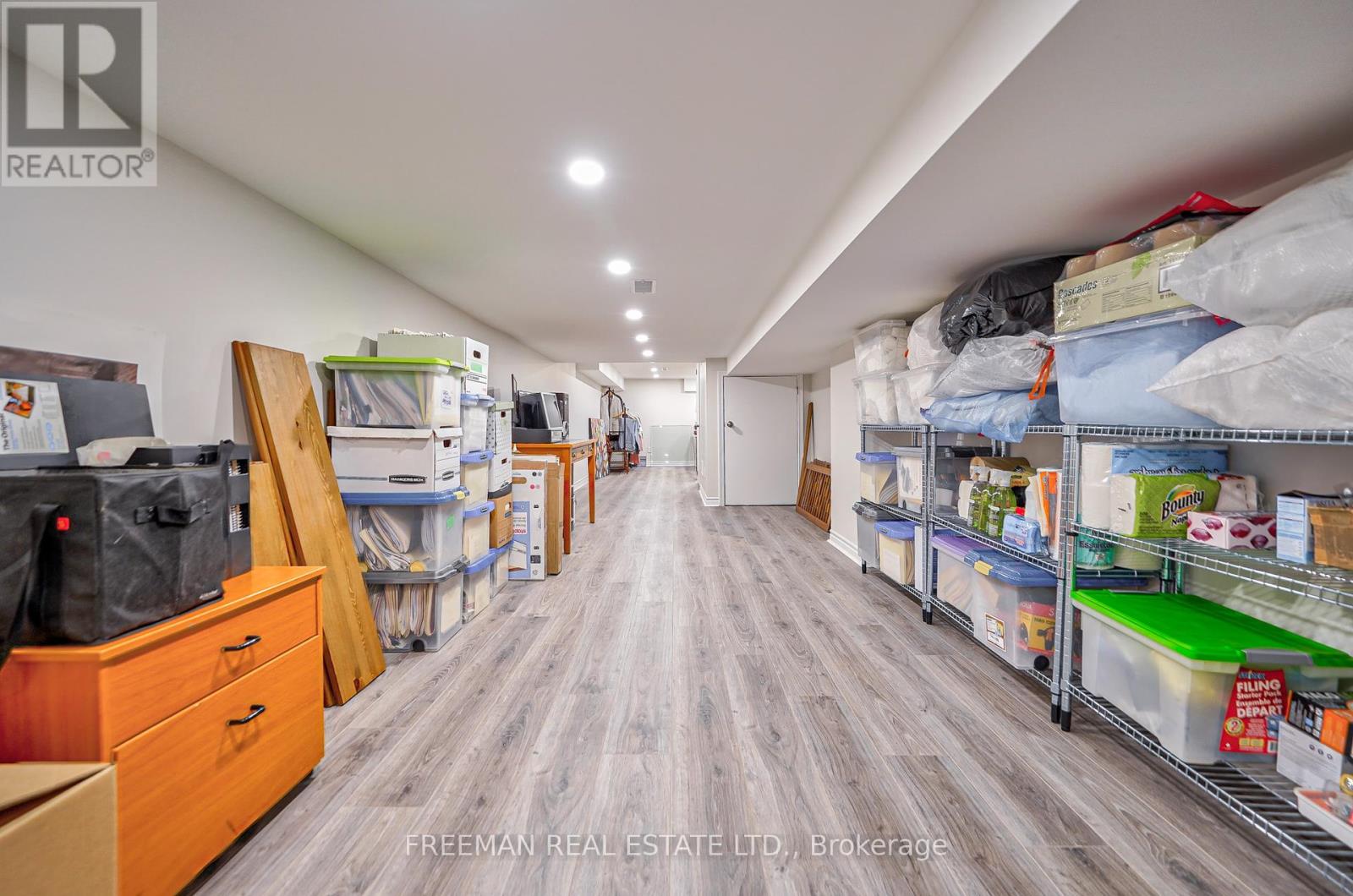1 Bedroom
2 Bathroom
Central Air Conditioning
Forced Air
$1,498,000
Discover a First Class Opportunity in the heart of the Annex! This exceptional property offers unparalleled potential for both commercial and residential use. Perfectly situated in a bustling area with heavy foot traffic, it's just steps away from the Bathurst subway station, making it an ideal location for any business venture. Key Features incl: Prime Location: High pedestrian traffic area with unbeatable visibility. Impeccable Condition: Meticulously maintained and fully renovated from top to bottom. Versatile Space: Main floor features a well respected bookstore with office, kitchen, and washroom. Luxurious Living: Beautiful second-floor apartment with separate utilities and amenities. Convenience and Comfort: Store and apartment have independent furnace/AC, electric, and laundry facilities. Ample Parking: Fenced yard and laneway with generous parking space at the rear. Expansion Potential: Explore the Potential for a laneway residence (see attached report). Whether you're an investor or entrepreneur, this is an extraordinary opportunity to thrive in a highly sought-after location. **** EXTRAS **** Zoned CR2.5 (c1;r2.5) *1571), currently retail/office use w/2nd flr apt. Reach out for details regarding bookstore business, incl. inventory & financials.Flr Areas: Apt-724.40 sf, Main Flr Retail/office-816 sf, Bsmt Retail/Office-724.40 sf (id:27910)
Property Details
|
MLS® Number
|
C8488168 |
|
Property Type
|
Retail |
|
Community Name
|
Annex |
|
Features
|
Lane |
|
Parking Space Total
|
2 |
Building
|
Bathroom Total
|
2 |
|
Bedrooms Above Ground
|
1 |
|
Bedrooms Total
|
1 |
|
Basement Development
|
Finished |
|
Basement Type
|
N/a (finished) |
|
Cooling Type
|
Central Air Conditioning |
|
Exterior Finish
|
Stucco |
|
Foundation Type
|
Unknown |
|
Heating Fuel
|
Natural Gas |
|
Heating Type
|
Forced Air |
|
Stories Total
|
2 |
|
Type
|
Residential Commercial Mix |
|
Utility Water
|
Municipal Water |
Land
|
Acreage
|
No |
|
Sewer
|
Sanitary Sewer |
|
Size Irregular
|
13.75 X 125 Ft |
|
Size Total Text
|
13.75 X 125 Ft |
Rooms
| Level |
Type |
Length |
Width |
Dimensions |
|
Second Level |
Living Room |
|
|
3.35 x 5.49 |
|
Second Level |
Dining Room |
|
|
5.49 x 3.35 |
|
Second Level |
Kitchen |
|
|
3.35 x 4.29 |
|
Second Level |
Bedroom |
|
|
3.35 x 3.61 |
|
Second Level |
Bathroom |
|
|
2.24 x 3.2 |
|
Basement |
Bedroom |
|
|
3.35 x 6.2 |
|
Basement |
Other |
|
|
3.35 x 6.78 |
|
Main Level |
Office |
|
|
Measurements not available |
|
Main Level |
Office |
|
|
3.35 x 5.33 |
|
Main Level |
Kitchen |
|
|
2.16 x 3.68 |
|
Main Level |
Bathroom |
|
|
.86 x 1.7 |










































