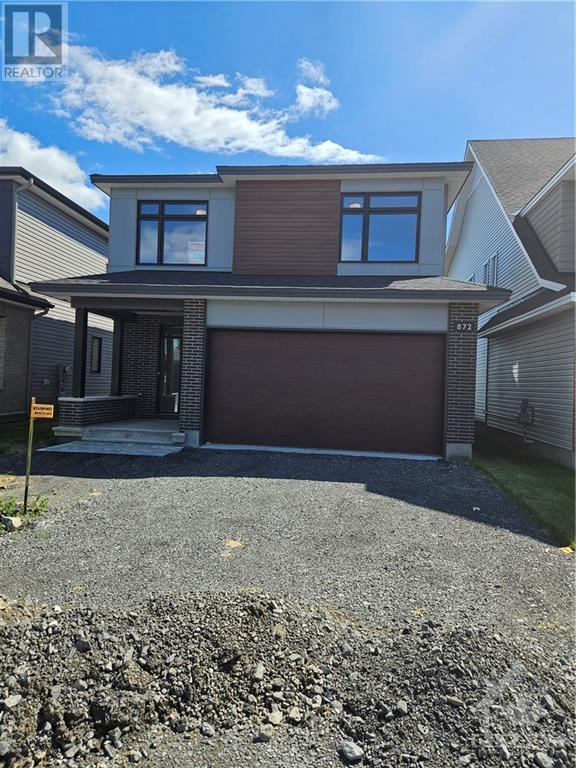4 Bedroom
4 Bathroom
Fireplace
None, Air Exchanger
Forced Air
$974,229
gorgeous designer finished home and quick possession single family home on quiet crescent near the park. 4 beds, 3.5 baths. Finished basement with family room, bedroom and bath. 3 Bedrooms plus a loft on the 2nd floor. Move in ready home is available for 30 day possession. Tamarack "Concord" model, Modern Elevation with reverse layout and option 1 lower level. (id:28469)
Property Details
|
MLS® Number
|
1397748 |
|
Property Type
|
Single Family |
|
Neigbourhood
|
Findlay Creek |
|
AmenitiesNearBy
|
Golf Nearby, Public Transit, Shopping |
|
CommunityFeatures
|
Family Oriented |
|
Features
|
Park Setting |
|
ParkingSpaceTotal
|
4 |
Building
|
BathroomTotal
|
4 |
|
BedroomsAboveGround
|
3 |
|
BedroomsBelowGround
|
1 |
|
BedroomsTotal
|
4 |
|
Appliances
|
Hood Fan |
|
BasementDevelopment
|
Not Applicable |
|
BasementType
|
Full (not Applicable) |
|
ConstructedDate
|
2023 |
|
ConstructionMaterial
|
Wood Frame |
|
ConstructionStyleAttachment
|
Detached |
|
CoolingType
|
None, Air Exchanger |
|
ExteriorFinish
|
Brick, Siding |
|
FireplacePresent
|
Yes |
|
FireplaceTotal
|
1 |
|
FlooringType
|
Wall-to-wall Carpet, Hardwood, Tile |
|
FoundationType
|
Poured Concrete |
|
HalfBathTotal
|
1 |
|
HeatingFuel
|
Natural Gas |
|
HeatingType
|
Forced Air |
|
StoriesTotal
|
2 |
|
Type
|
House |
|
UtilityWater
|
Municipal Water |
Parking
Land
|
Acreage
|
No |
|
LandAmenities
|
Golf Nearby, Public Transit, Shopping |
|
Sewer
|
Municipal Sewage System |
|
SizeDepth
|
98 Ft ,4 In |
|
SizeFrontage
|
36 Ft ,2 In |
|
SizeIrregular
|
36.15 Ft X 98.32 Ft |
|
SizeTotalText
|
36.15 Ft X 98.32 Ft |
|
ZoningDescription
|
Residential |
Rooms
| Level |
Type |
Length |
Width |
Dimensions |
|
Second Level |
Primary Bedroom |
|
|
14'0" x 15'0" |
|
Second Level |
Bedroom |
|
|
9'9" x 11'4" |
|
Second Level |
Bedroom |
|
|
10'0" x 12'6" |
|
Second Level |
Loft |
|
|
10'2" x 10'6" |
|
Second Level |
Laundry Room |
|
|
Measurements not available |
|
Second Level |
5pc Ensuite Bath |
|
|
Measurements not available |
|
Second Level |
3pc Bathroom |
|
|
Measurements not available |
|
Second Level |
Other |
|
|
Measurements not available |
|
Lower Level |
Family Room |
|
|
11'4" x 17'10" |
|
Lower Level |
Utility Room |
|
|
Measurements not available |
|
Lower Level |
3pc Bathroom |
|
|
Measurements not available |
|
Lower Level |
Bedroom |
|
|
10'3" x 12'4" |
|
Main Level |
Dining Room |
|
|
11'0" x 13'0" |
|
Main Level |
Kitchen |
|
|
8'2" x 13'0" |
|
Main Level |
Mud Room |
|
|
Measurements not available |
|
Main Level |
Living Room |
|
|
12'6" x 18'5" |
|
Main Level |
2pc Bathroom |
|
|
Measurements not available |
|
Main Level |
Other |
|
|
Measurements not available |
|
Main Level |
Pantry |
|
|
Measurements not available |




