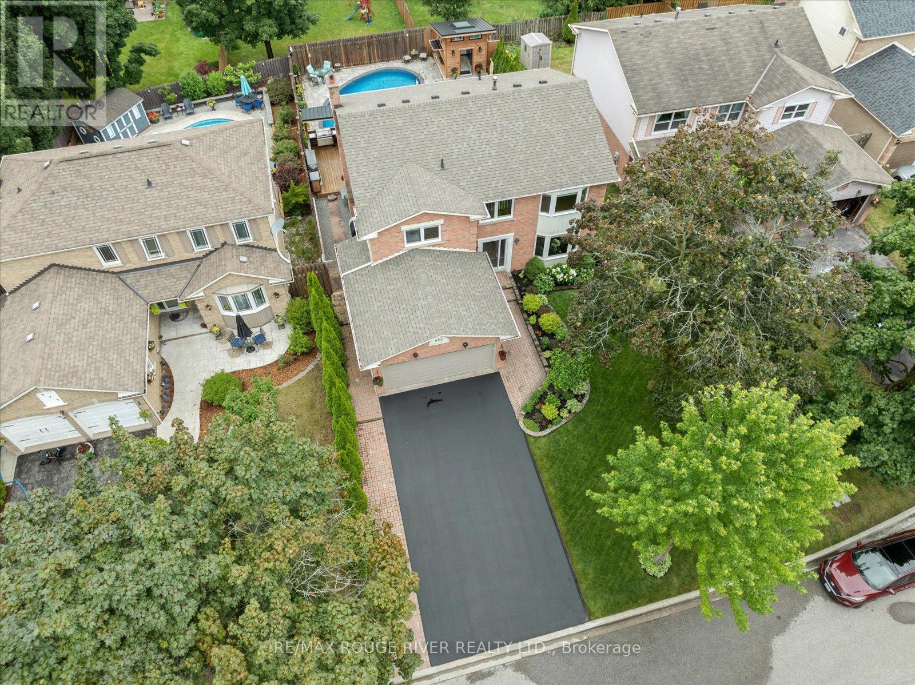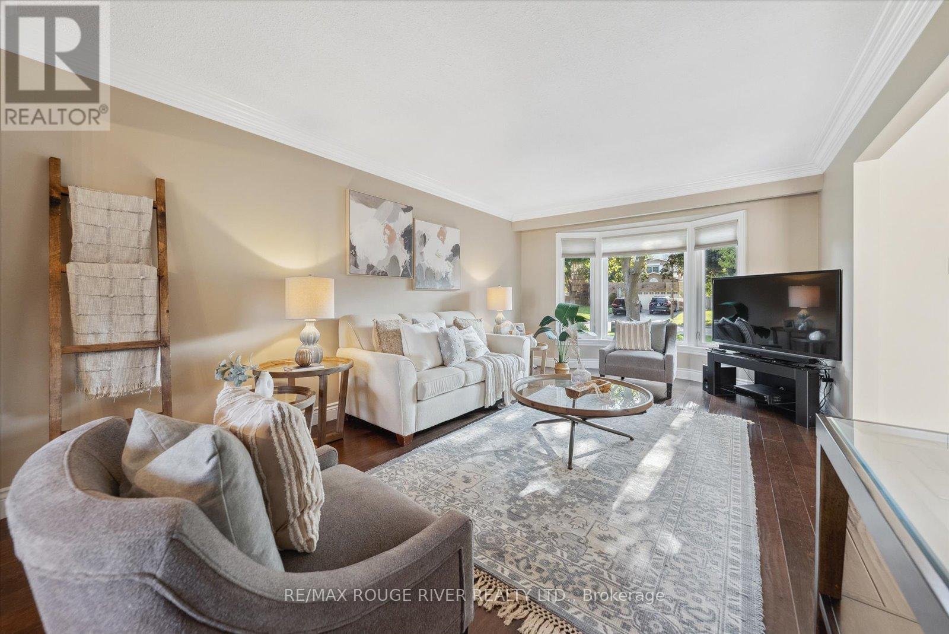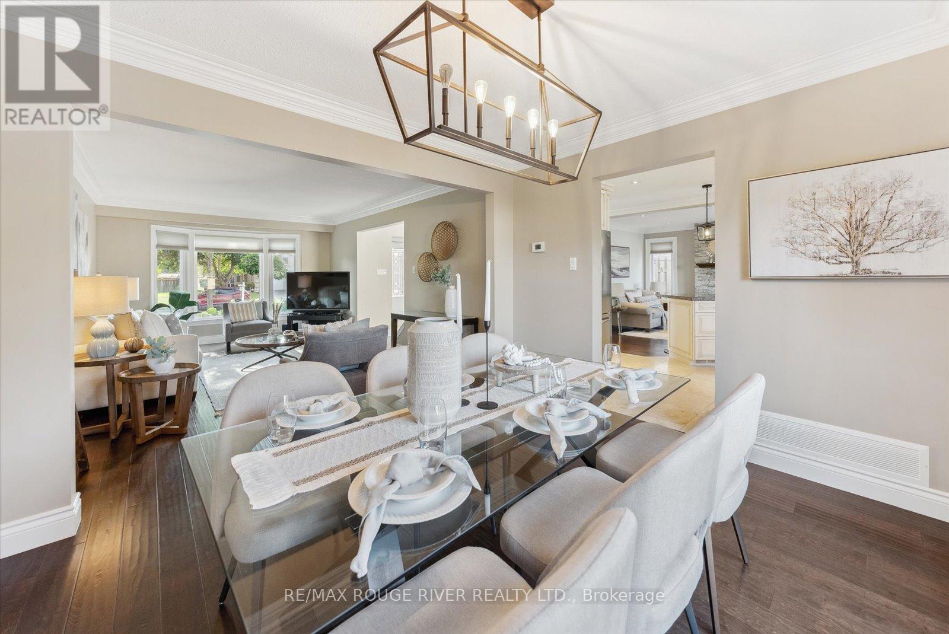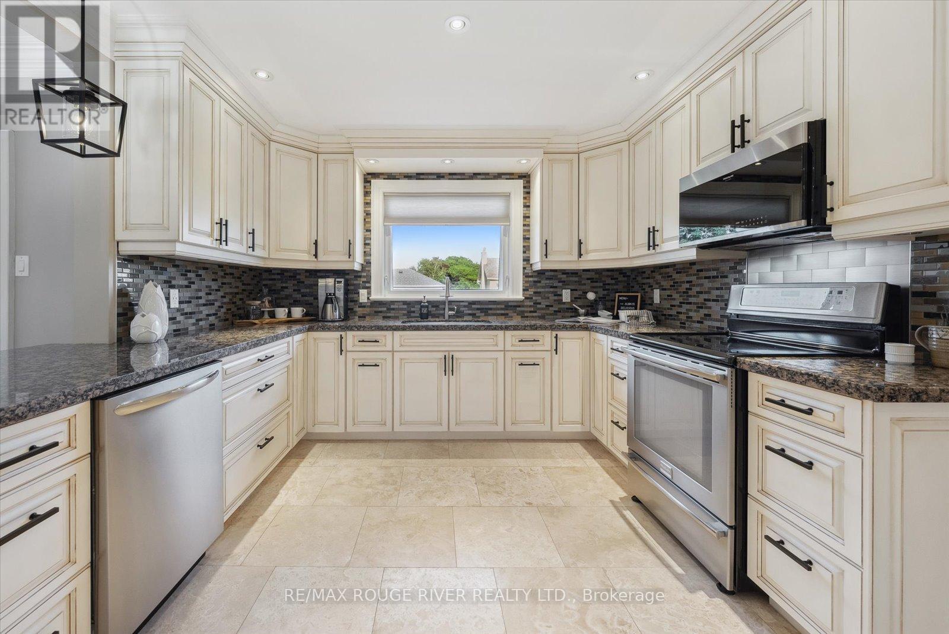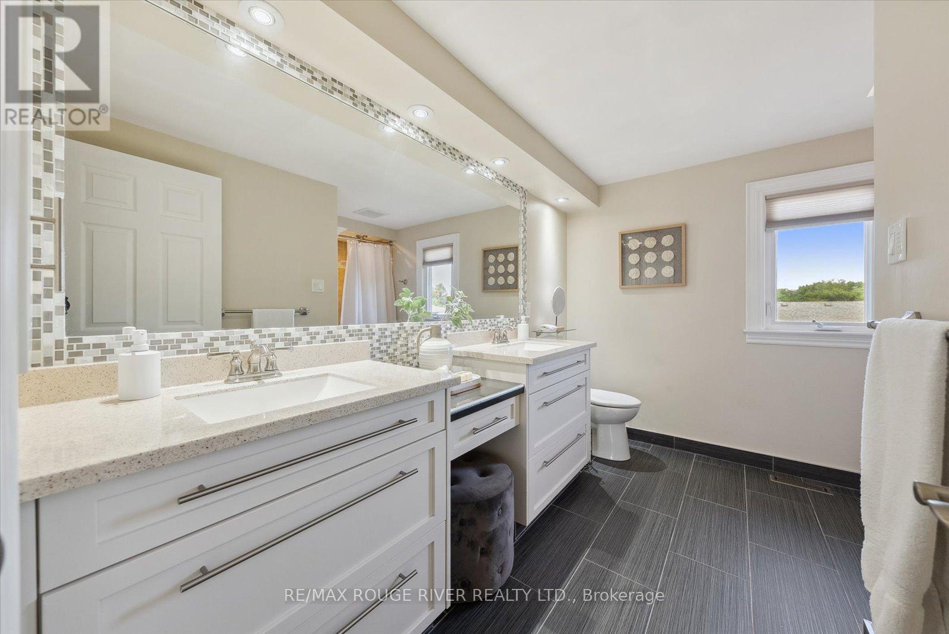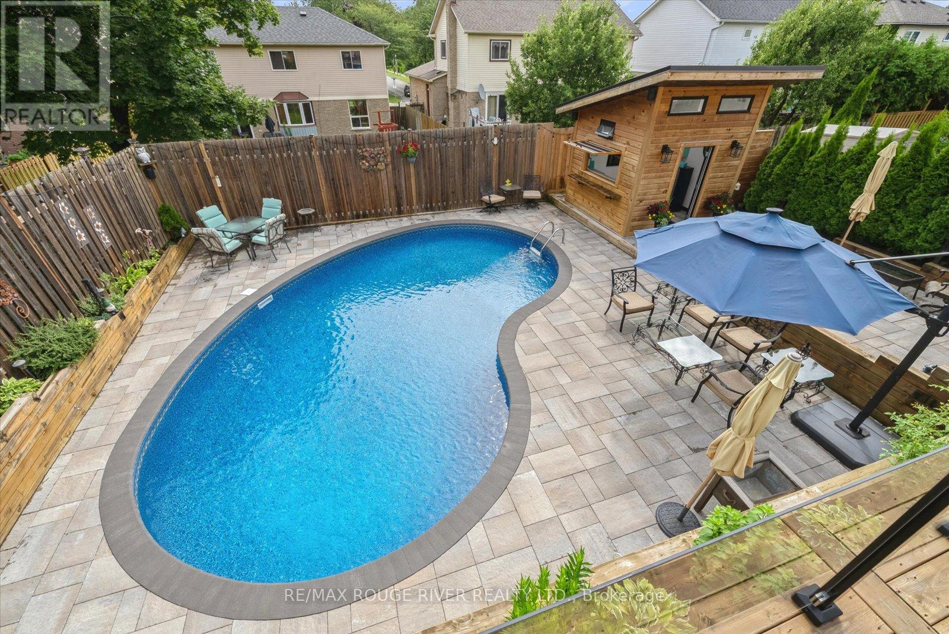5 Bedroom
4 Bathroom
Fireplace
Inground Pool
Central Air Conditioning
Forced Air
Landscaped
$1,399,900
Nestled on a quiet court with an extra deep lot complete with inground pool, this meticulously kept, beautifully renovated 4+1 bedroom home offers your family the perfect blend of space, fun and tranquility in an ideal setting. You're going to love the bright, open-concept layout loaded with upgrades like hardwood flooring, crown moulding, potlights and modern lighting and large principal rooms throughout. The combined living/dining rooms have views of the beautiful pool on one end and the perfectly manicured front lawn and garden through a bay window on the other. Chef in style in the dream kitchen with granite counters and beautiful custom cabinetry overlooking the cozy family room with gas fireplace and walk-out to the multi-level deck. Hardwood staircase to 4 spacious bedrooms including the Primary retreat with walk-in closet and updated spa-like 5pc ensuite! The fabulous finished basement offers the 5th bedroom with large window, 4th bathroom, kitchenette and large rec room - perfect for an in-law suite or teen retreat! The absolutely gorgeous backyard is your own private oasis with inground pool, multi-level decking, impressive stonework, perennial gardens and a fantastic pool cabana - an entertainer's dream! Excellent location close to all the amenities Whitby has to offer on a rarely offered street with true pride of ownership. Don't miss this one! **** EXTRAS **** Potlights & upgraded lighting, crown moulding, hrwd flooring, Inground pool, custom cabana with skylights '22, upper deck '22, garden shed, landscaping '22, Basement reno '21, Egress windows '21, Driveway paved '22, 240V outlet in garage (id:27910)
Open House
This property has open houses!
Starts at:
2:00 pm
Ends at:
4:00 pm
Property Details
|
MLS® Number
|
E9297838 |
|
Property Type
|
Single Family |
|
Community Name
|
Williamsburg |
|
AmenitiesNearBy
|
Public Transit, Park |
|
CommunityFeatures
|
Community Centre |
|
EquipmentType
|
Water Heater |
|
Features
|
Cul-de-sac, Guest Suite, In-law Suite |
|
ParkingSpaceTotal
|
6 |
|
PoolType
|
Inground Pool |
|
RentalEquipmentType
|
Water Heater |
|
Structure
|
Patio(s), Shed |
Building
|
BathroomTotal
|
4 |
|
BedroomsAboveGround
|
4 |
|
BedroomsBelowGround
|
1 |
|
BedroomsTotal
|
5 |
|
Amenities
|
Canopy, Fireplace(s) |
|
Appliances
|
Water Heater, Dishwasher, Dryer, Freezer, Microwave, Refrigerator, Stove, Washer |
|
BasementDevelopment
|
Finished |
|
BasementType
|
N/a (finished) |
|
ConstructionStyleAttachment
|
Detached |
|
CoolingType
|
Central Air Conditioning |
|
ExteriorFinish
|
Aluminum Siding, Brick |
|
FireplacePresent
|
Yes |
|
FlooringType
|
Hardwood |
|
FoundationType
|
Poured Concrete |
|
HalfBathTotal
|
1 |
|
HeatingFuel
|
Natural Gas |
|
HeatingType
|
Forced Air |
|
StoriesTotal
|
2 |
|
Type
|
House |
|
UtilityWater
|
Municipal Water |
Parking
Land
|
Acreage
|
No |
|
FenceType
|
Fenced Yard |
|
LandAmenities
|
Public Transit, Park |
|
LandscapeFeatures
|
Landscaped |
|
Sewer
|
Sanitary Sewer |
|
SizeDepth
|
125 Ft ,4 In |
|
SizeFrontage
|
48 Ft ,3 In |
|
SizeIrregular
|
48.25 X 125.41 Ft |
|
SizeTotalText
|
48.25 X 125.41 Ft |
|
ZoningDescription
|
Residential |
Rooms
| Level |
Type |
Length |
Width |
Dimensions |
|
Second Level |
Primary Bedroom |
5.7 m |
3.65 m |
5.7 m x 3.65 m |
|
Second Level |
Bedroom 2 |
3.55 m |
3.2 m |
3.55 m x 3.2 m |
|
Second Level |
Bedroom 3 |
4.5 m |
3.6 m |
4.5 m x 3.6 m |
|
Second Level |
Bedroom 4 |
3.6 m |
2.9 m |
3.6 m x 2.9 m |
|
Basement |
Recreational, Games Room |
8.5 m |
3.45 m |
8.5 m x 3.45 m |
|
Basement |
Bedroom 5 |
3.9 m |
3.6 m |
3.9 m x 3.6 m |
|
Basement |
Other |
3.5 m |
3 m |
3.5 m x 3 m |
|
Ground Level |
Kitchen |
5 m |
3.45 m |
5 m x 3.45 m |
|
Ground Level |
Eating Area |
5 m |
3.45 m |
5 m x 3.45 m |
|
Ground Level |
Family Room |
5.3 m |
3.5 m |
5.3 m x 3.5 m |
|
Ground Level |
Living Room |
5.3 m |
3.5 m |
5.3 m x 3.5 m |
|
Ground Level |
Dining Room |
3.2 m |
3.5 m |
3.2 m x 3.5 m |




