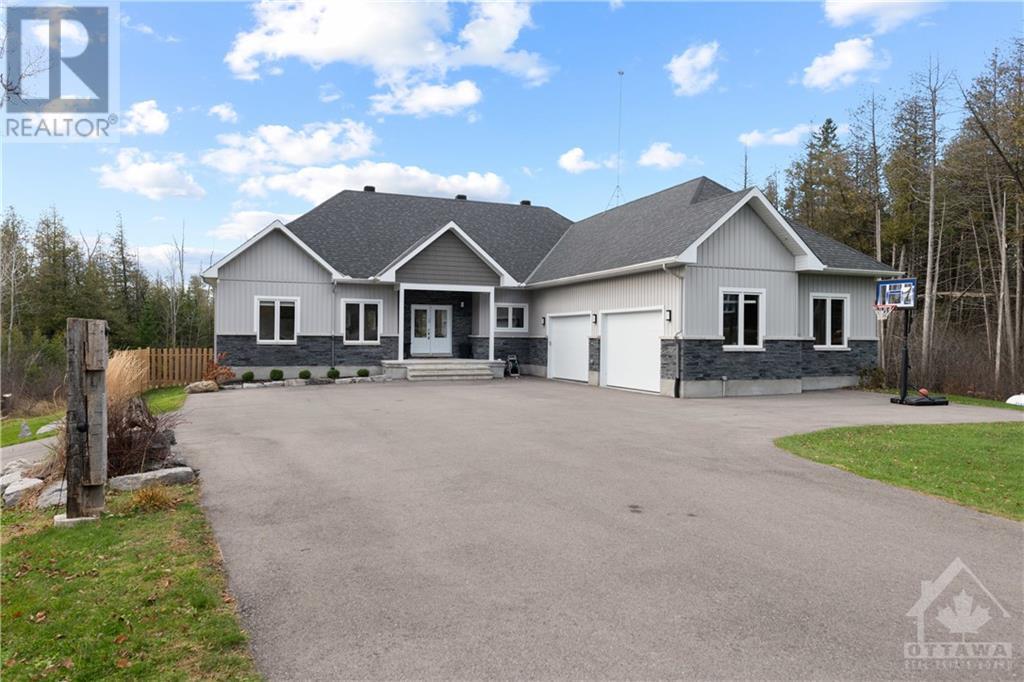4 Bedroom
2 Bathroom
Bungalow
Fireplace
Central Air Conditioning, Air Exchanger
Forced Air
Acreage
Underground Sprinkler
$1,174,875
Welcome to this stunning open concept walk-out bungalow on 3+ acres just a short drive to the city! This custom built 3+1 bedroom and 2 full bath features hand-scraped hardwood floors, vaulted ceiling, gas stone fireplace and a massive kitchen with island that will make any chef blush! Abundant natural light floods the main level; with the primary bedroom and secondary bedrooms on opposite sides of the home for additional privacy. Large garage with oversized 12' wide doors with convenient inside access to massive mudroom/laundry off the kitchen for busy families. As if the kitchen wasn't big enough, there's a pantry as well. Fully finished lower level is a walk out; and it features a rec room, a home theater and gym! Primary ensuite you'll never want to leave, luxury at a whole new level! Fully paved drive, extra parking for all the toys, and a large shed for all those extra outdoor things...Enjoy campfires outside surrounded by trees and nature. Best of both worlds! See you soon! (id:28469)
Property Details
|
MLS® Number
|
1419362 |
|
Property Type
|
Single Family |
|
Neigbourhood
|
Huntley Ward |
|
AmenitiesNearBy
|
Golf Nearby, Recreation Nearby |
|
CommunicationType
|
Internet Access |
|
CommunityFeatures
|
School Bus |
|
Easement
|
Right Of Way, Unknown |
|
Features
|
Acreage, Private Setting, Wooded Area, Sloping, Automatic Garage Door Opener |
|
ParkingSpaceTotal
|
10 |
|
RoadType
|
Paved Road |
|
StorageType
|
Storage Shed |
Building
|
BathroomTotal
|
2 |
|
BedroomsAboveGround
|
3 |
|
BedroomsBelowGround
|
1 |
|
BedroomsTotal
|
4 |
|
Appliances
|
Refrigerator, Dishwasher, Dryer, Freezer, Hood Fan, Stove, Washer, Blinds |
|
ArchitecturalStyle
|
Bungalow |
|
BasementDevelopment
|
Finished |
|
BasementType
|
Full (finished) |
|
ConstructedDate
|
2017 |
|
ConstructionMaterial
|
Wood Frame |
|
ConstructionStyleAttachment
|
Detached |
|
CoolingType
|
Central Air Conditioning, Air Exchanger |
|
ExteriorFinish
|
Stone, Vinyl |
|
FireProtection
|
Smoke Detectors |
|
FireplacePresent
|
Yes |
|
FireplaceTotal
|
1 |
|
Fixture
|
Ceiling Fans |
|
FlooringType
|
Wall-to-wall Carpet, Mixed Flooring, Hardwood, Tile |
|
FoundationType
|
Poured Concrete |
|
HeatingFuel
|
Propane |
|
HeatingType
|
Forced Air |
|
StoriesTotal
|
1 |
|
Type
|
House |
|
UtilityWater
|
Drilled Well |
Parking
|
Attached Garage
|
|
|
Inside Entry
|
|
|
Oversize
|
|
Land
|
Acreage
|
Yes |
|
LandAmenities
|
Golf Nearby, Recreation Nearby |
|
LandscapeFeatures
|
Underground Sprinkler |
|
Sewer
|
Septic System |
|
SizeDepth
|
572 Ft |
|
SizeFrontage
|
227 Ft |
|
SizeIrregular
|
3.25 |
|
SizeTotal
|
3.25 Ac |
|
SizeTotalText
|
3.25 Ac |
|
ZoningDescription
|
Residential |
Rooms
| Level |
Type |
Length |
Width |
Dimensions |
|
Lower Level |
Bedroom |
|
|
13'1" x 11'5" |
|
Lower Level |
Media |
|
|
26'1" x 38'2" |
|
Lower Level |
Family Room |
|
|
28'5" x 23'9" |
|
Lower Level |
Storage |
|
|
12'6" x 7'8" |
|
Lower Level |
Utility Room |
|
|
22'5" x 18'8" |
|
Lower Level |
Gym |
|
|
16'8" x 12'5" |
|
Main Level |
Kitchen |
|
|
17'4" x 17'4" |
|
Main Level |
Living Room/fireplace |
|
|
22'1" x 18'6" |
|
Main Level |
Eating Area |
|
|
10'8" x 16'9" |
|
Main Level |
Laundry Room |
|
|
18'6" x 9'2" |
|
Main Level |
Foyer |
|
|
9'10" x 5'6" |
|
Main Level |
Bedroom |
|
|
11'11" x 9'11" |
|
Main Level |
4pc Bathroom |
|
|
8'2" x 5'8" |
|
Main Level |
6pc Ensuite Bath |
|
|
13'4" x 12'4" |
|
Main Level |
Bedroom |
|
|
12'0" x 10'0" |
|
Main Level |
Primary Bedroom |
|
|
16'6" x 13'1" |
|
Main Level |
Other |
|
|
13'1" x 12'7" |
































