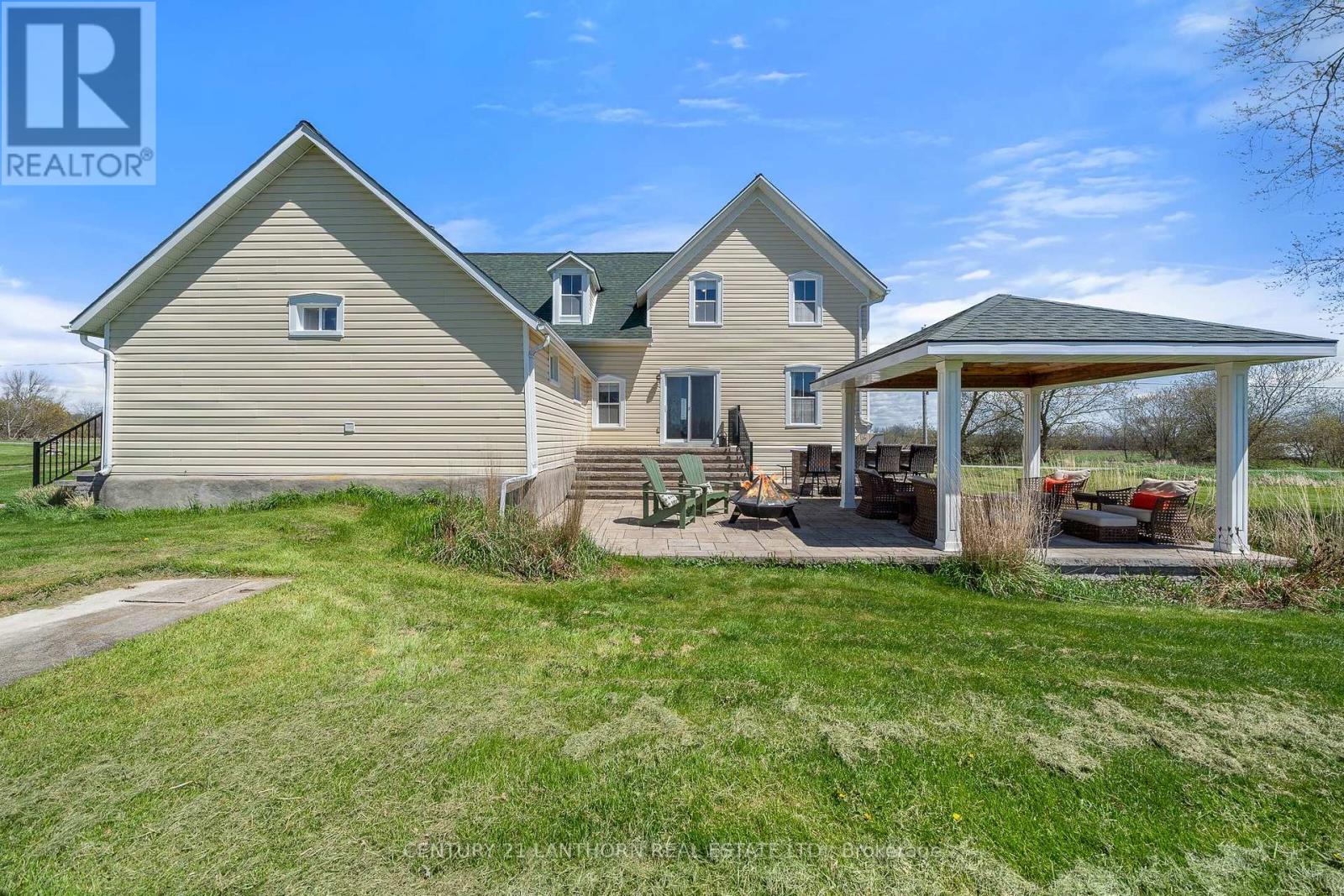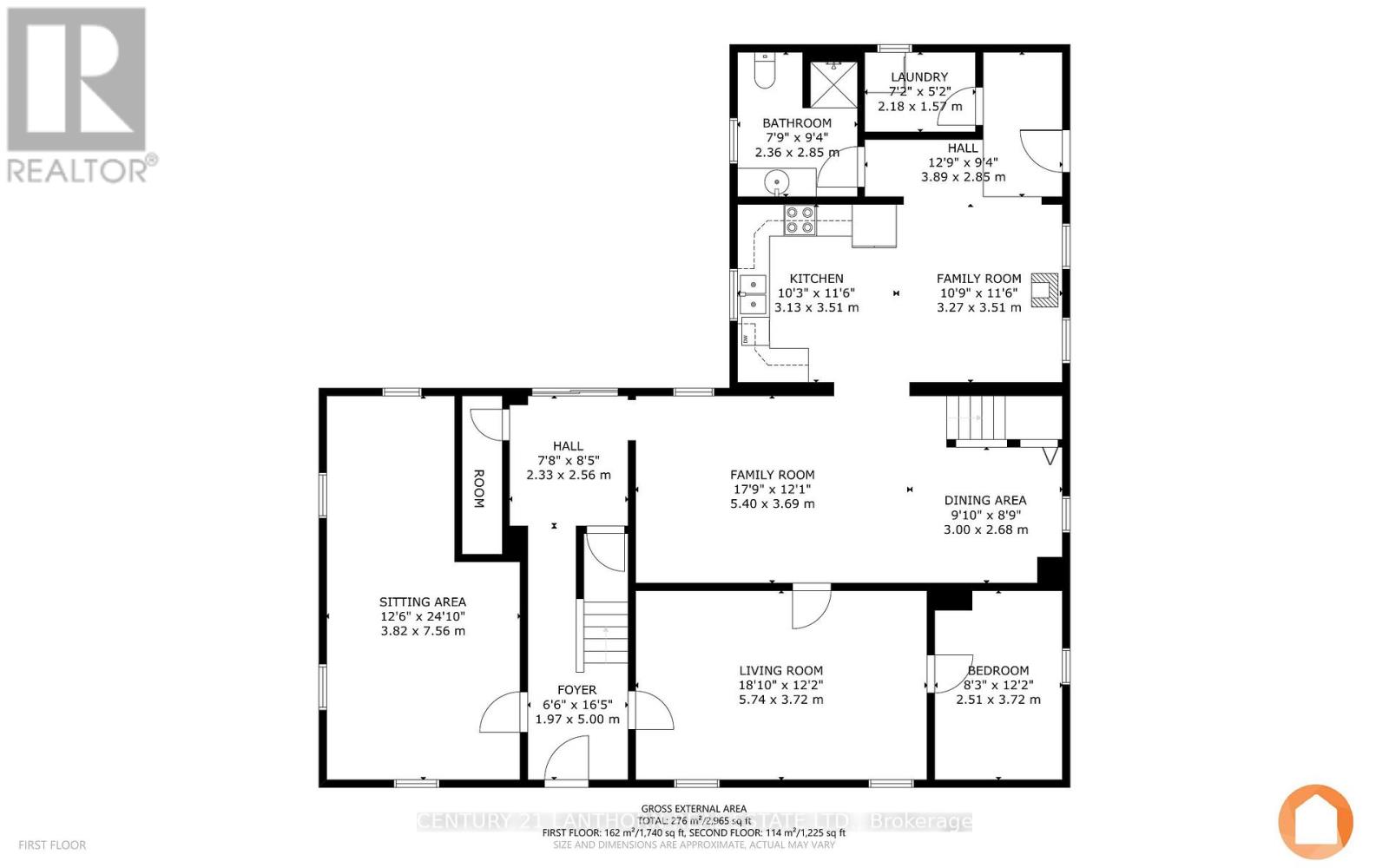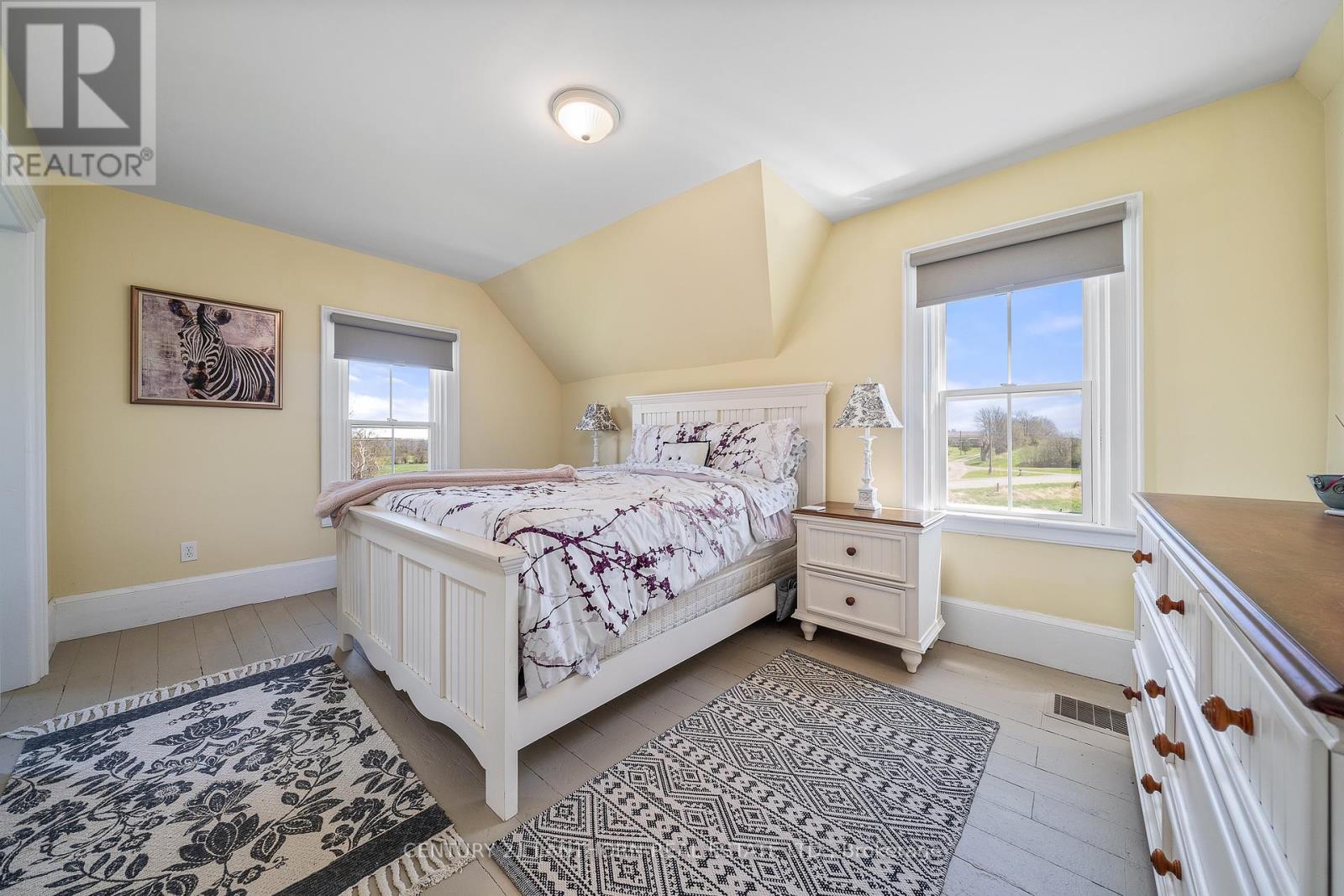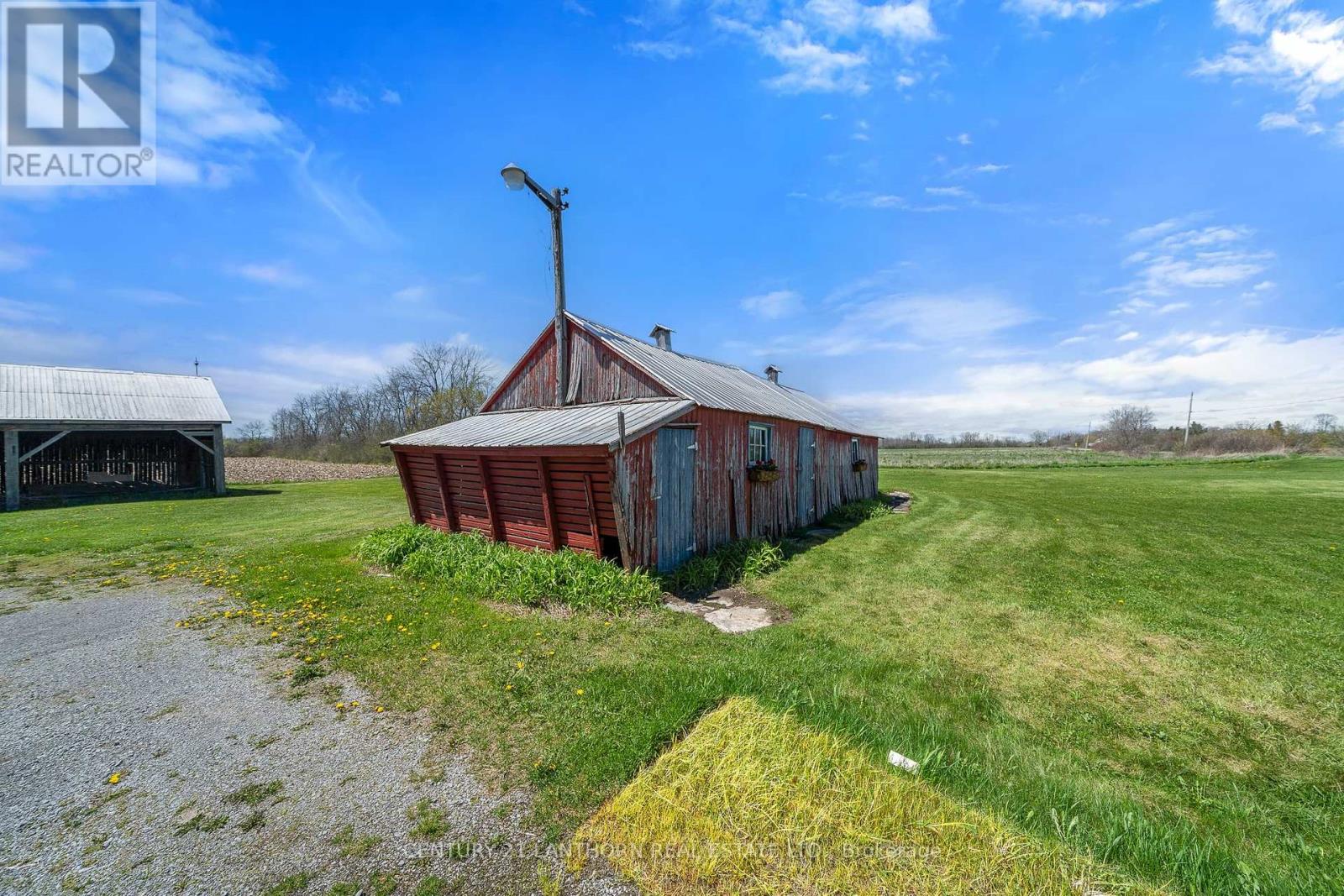6 Bedroom
2 Bathroom
Fireplace
Central Air Conditioning
Forced Air
Acreage
$3,500 Monthly
Amazing opportunity to lease a grand farmhouse in Prince Edward County! 12 month plus (long term) lease considered for the perfect tenants of this farm homestead. Enjoy four acres of land plus the 5+1 bedroom homestead with country kitchen, plenty of storage and living space. This wonderful family home is looking for the perfect tenants to enjoy the comforts of the country, with the convenience of being just 15 minutes to Belleville, Bloomfield or Wellington for shopping and more! Fibre optic internet currently being installed on this street - work from home! Home features a lovely built-in BBQ and covered gazebo area and outdoor storage. Enjoy the quiet serenity of this PEC dream property! **** EXTRAS **** Sellers will remove \"for sale\" listing if the perfect tenant is found, the tenant will have the option to purchase the home (first right of refusal) if the Sellers decide to pursue the sale in the future. (id:27910)
Property Details
|
MLS® Number
|
X8459368 |
|
Property Type
|
Single Family |
|
Community Name
|
Hillier |
|
Features
|
Wooded Area, Irregular Lot Size, Partially Cleared, Flat Site, Carpet Free |
|
Parking Space Total
|
10 |
|
Structure
|
Patio(s) |
Building
|
Bathroom Total
|
2 |
|
Bedrooms Above Ground
|
6 |
|
Bedrooms Total
|
6 |
|
Appliances
|
Barbeque, Water Treatment, Dishwasher, Dryer, Refrigerator, Stove |
|
Basement Development
|
Unfinished |
|
Basement Type
|
N/a (unfinished) |
|
Construction Status
|
Insulation Upgraded |
|
Construction Style Attachment
|
Detached |
|
Cooling Type
|
Central Air Conditioning |
|
Exterior Finish
|
Vinyl Siding |
|
Fireplace Present
|
Yes |
|
Fireplace Total
|
1 |
|
Foundation Type
|
Stone |
|
Heating Fuel
|
Propane |
|
Heating Type
|
Forced Air |
|
Stories Total
|
2 |
|
Type
|
House |
Land
|
Acreage
|
Yes |
|
Sewer
|
Septic System |
|
Size Irregular
|
1848 X 1240 Ft ; See Survey |
|
Size Total Text
|
1848 X 1240 Ft ; See Survey|50 - 100 Acres |
Rooms
| Level |
Type |
Length |
Width |
Dimensions |
|
Second Level |
Bathroom |
2.72 m |
3.04 m |
2.72 m x 3.04 m |
|
Second Level |
Bedroom 5 |
3.5 m |
3.04 m |
3.5 m x 3.04 m |
|
Second Level |
Bedroom 2 |
3.26 m |
2.66 m |
3.26 m x 2.66 m |
|
Second Level |
Primary Bedroom |
3.26 m |
4.83 m |
3.26 m x 4.83 m |
|
Main Level |
Bathroom |
2.36 m |
2.85 m |
2.36 m x 2.85 m |
|
Main Level |
Laundry Room |
2.18 m |
1.57 m |
2.18 m x 1.57 m |
|
Main Level |
Family Room |
3.27 m |
3.51 m |
3.27 m x 3.51 m |
|
Main Level |
Kitchen |
3.13 m |
3.51 m |
3.13 m x 3.51 m |
|
Main Level |
Dining Room |
8.4 m |
3.69 m |
8.4 m x 3.69 m |
|
Main Level |
Living Room |
5.74 m |
3.72 m |
5.74 m x 3.72 m |
|
Main Level |
Bedroom |
2.51 m |
3.72 m |
2.51 m x 3.72 m |
|
Main Level |
Great Room |
3.82 m |
7.56 m |
3.82 m x 7.56 m |

























