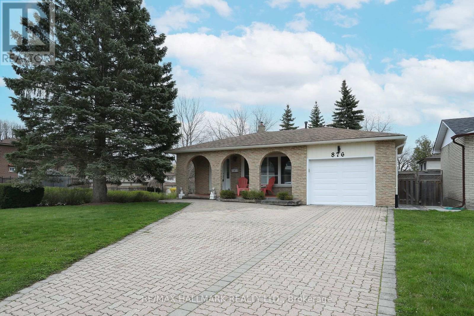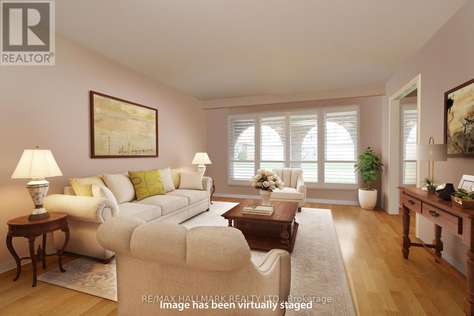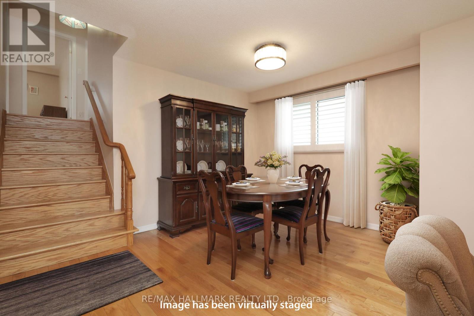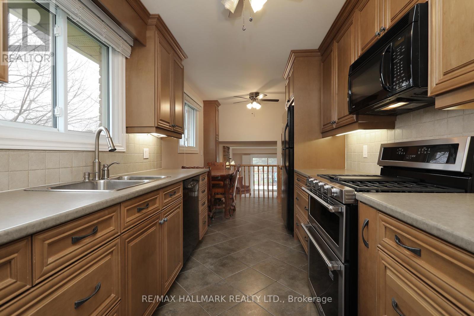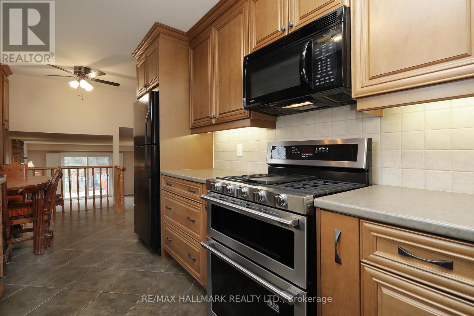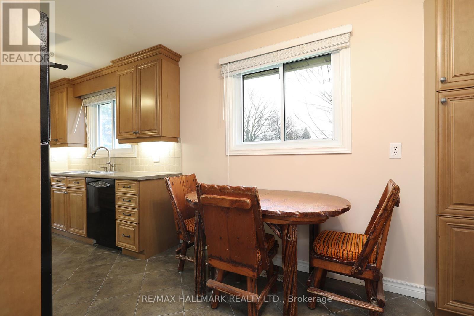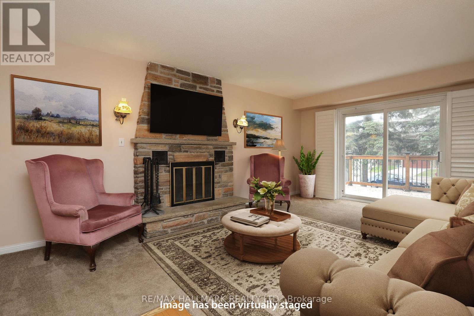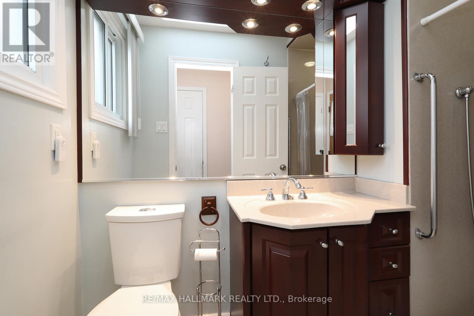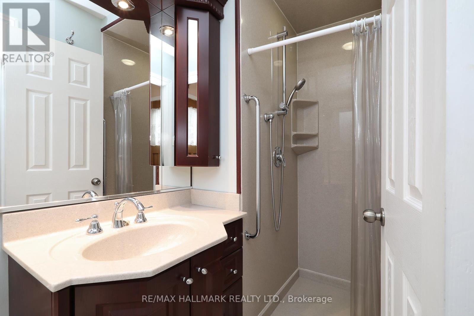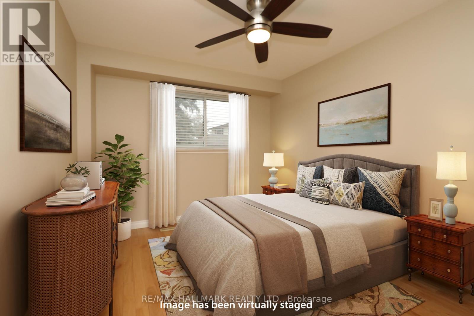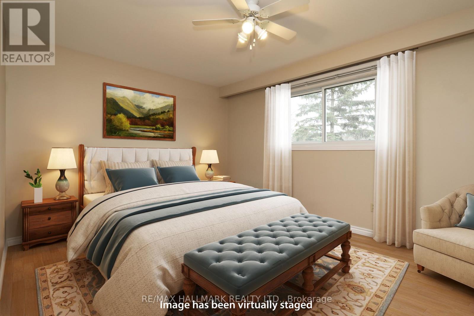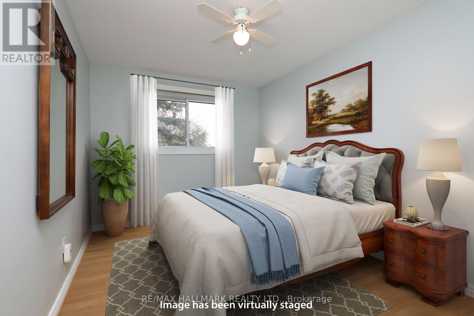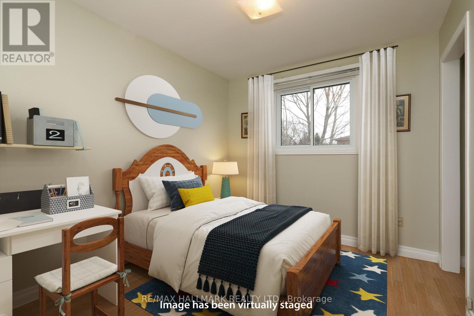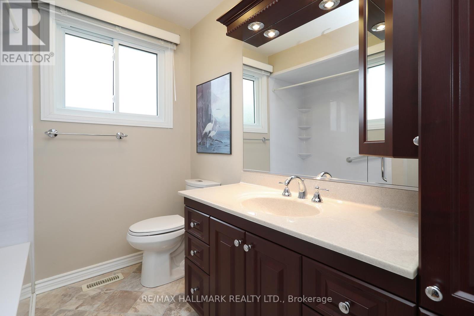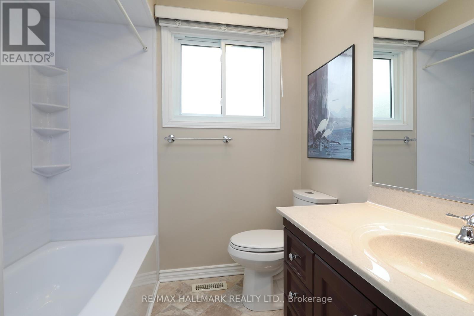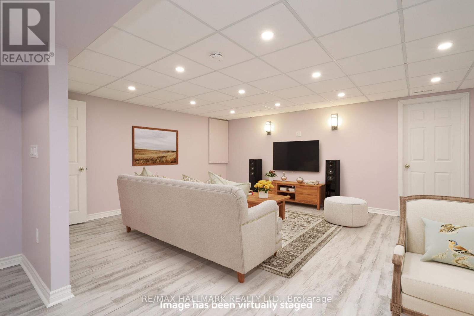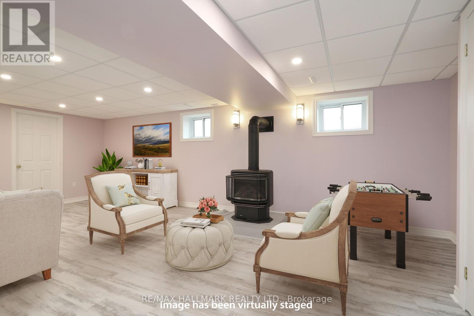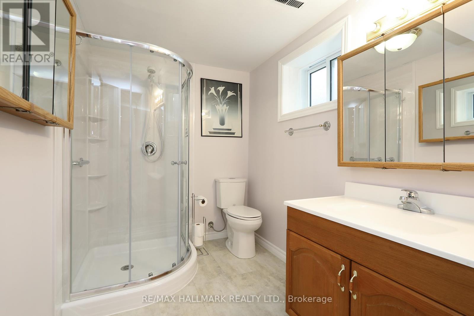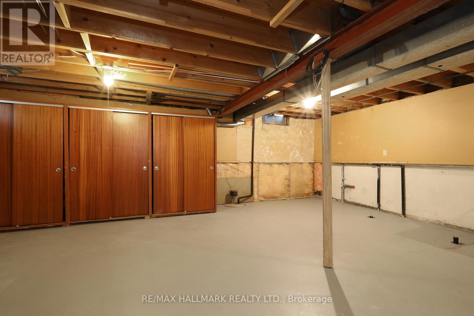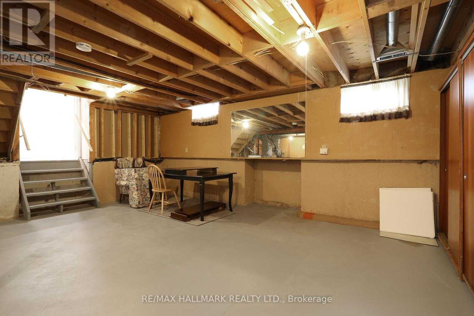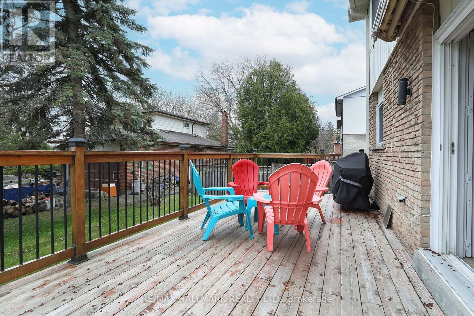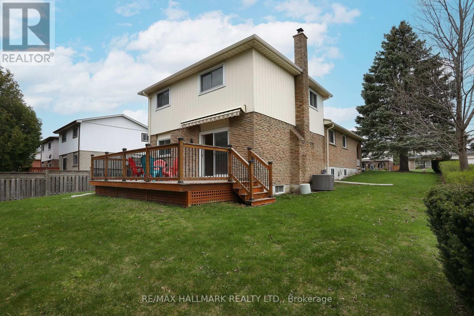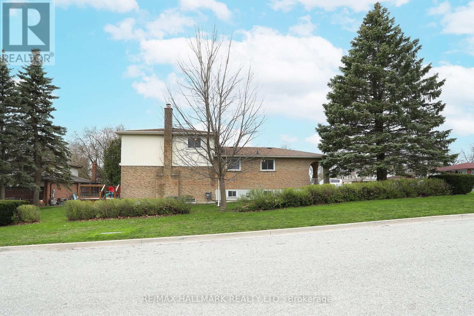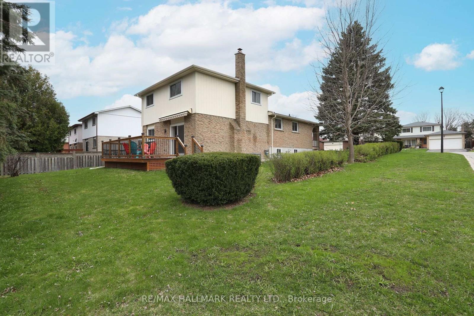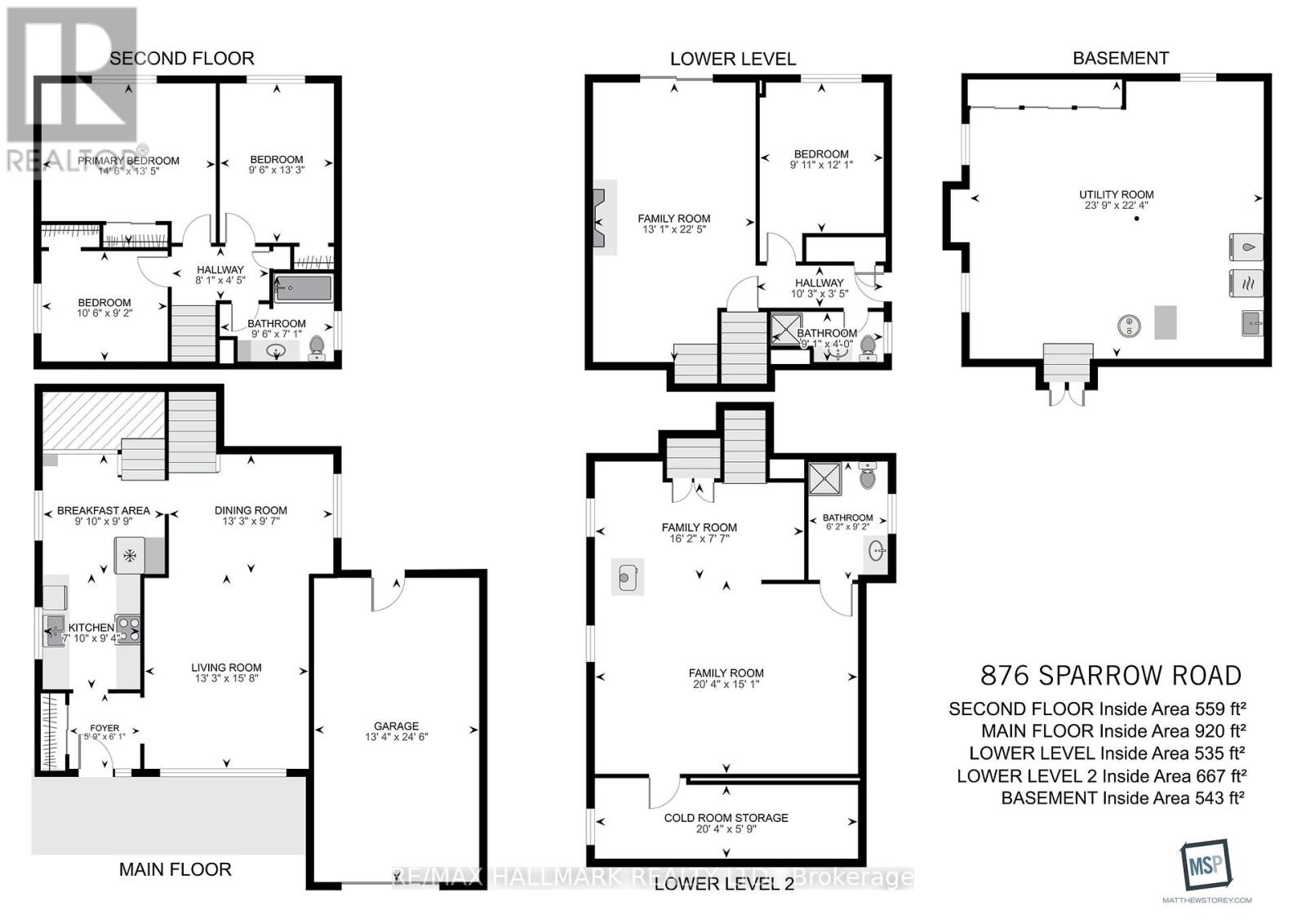4 Bedroom
3 Bathroom
Fireplace
Central Air Conditioning
Forced Air
$1,225,000
Get ready for your new home in 5, 4, 3, 2, 1... Welcome to this charming 5-level back-split, 4-bedroom, 3-bathroom, 2 fireplace, 1 car spacious garage - detached home. Nestled in the serene Gorham neighbourhood of Newmarket & built in 1979, this home has been lovingly maintained and thoughtfully updated by the original family. With spacious interiors, including four bedrooms(or 3 plus office) and three bathrooms + roughed-in and ready lower basement, this home provides ample space for comfortable living and entertaining. Enjoy the convenience of modern amenities coupled with the character of a well-established area. **** EXTRAS **** Dual oven stainless steel gas stove, black fridge, microwave and dishwasher, washer & dryer, all window coverings, all electrical light fixtures, BBQ, (id:27910)
Property Details
|
MLS® Number
|
N8263482 |
|
Property Type
|
Single Family |
|
Community Name
|
Gorham-College Manor |
|
Parking Space Total
|
4 |
Building
|
Bathroom Total
|
3 |
|
Bedrooms Above Ground
|
4 |
|
Bedrooms Total
|
4 |
|
Basement Development
|
Finished |
|
Basement Type
|
N/a (finished) |
|
Construction Style Attachment
|
Detached |
|
Construction Style Split Level
|
Backsplit |
|
Cooling Type
|
Central Air Conditioning |
|
Exterior Finish
|
Aluminum Siding, Brick |
|
Fireplace Present
|
Yes |
|
Heating Fuel
|
Natural Gas |
|
Heating Type
|
Forced Air |
|
Type
|
House |
Parking
Land
|
Acreage
|
No |
|
Size Irregular
|
71.42 X 91.49 Ft |
|
Size Total Text
|
71.42 X 91.49 Ft |
Rooms
| Level |
Type |
Length |
Width |
Dimensions |
|
Second Level |
Primary Bedroom |
4.42 m |
4.09 m |
4.42 m x 4.09 m |
|
Second Level |
Bedroom 2 |
4.04 m |
2.9 m |
4.04 m x 2.9 m |
|
Second Level |
Bedroom 3 |
4.11 m |
2.79 m |
4.11 m x 2.79 m |
|
Basement |
Utility Room |
7.24 m |
6.8 m |
7.24 m x 6.8 m |
|
Lower Level |
Family Room |
6.19 m |
4.59 m |
6.19 m x 4.59 m |
|
Lower Level |
Sitting Room |
4.93 m |
2.31 m |
4.93 m x 2.31 m |
|
Main Level |
Living Room |
4.78 m |
4.04 m |
4.78 m x 4.04 m |
|
Main Level |
Dining Room |
2.92 m |
4.04 m |
2.92 m x 4.04 m |
|
Main Level |
Kitchen |
2.39 m |
2.84 m |
2.39 m x 2.84 m |
|
Main Level |
Eating Area |
2.99 m |
2.97 m |
2.99 m x 2.97 m |
|
In Between |
Family Room |
6.83 m |
3.99 m |
6.83 m x 3.99 m |
|
In Between |
Bedroom 4 |
3.68 m |
3.02 m |
3.68 m x 3.02 m |

