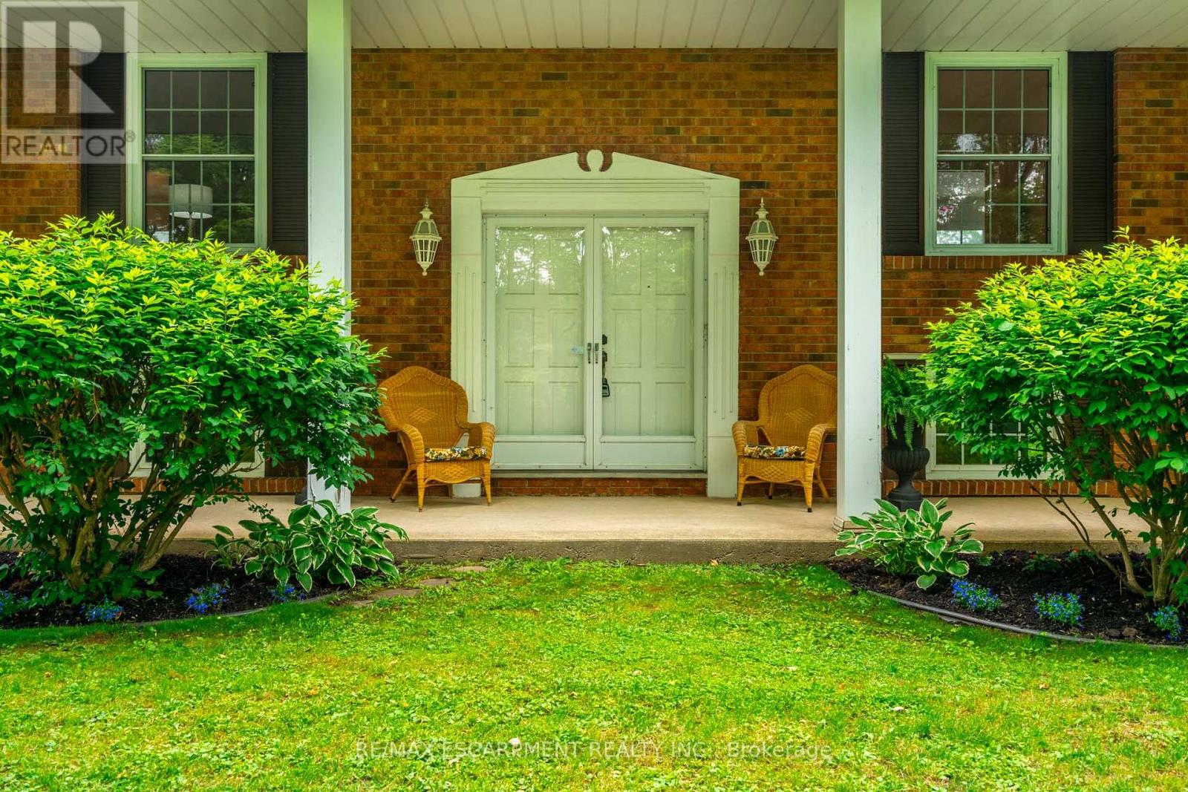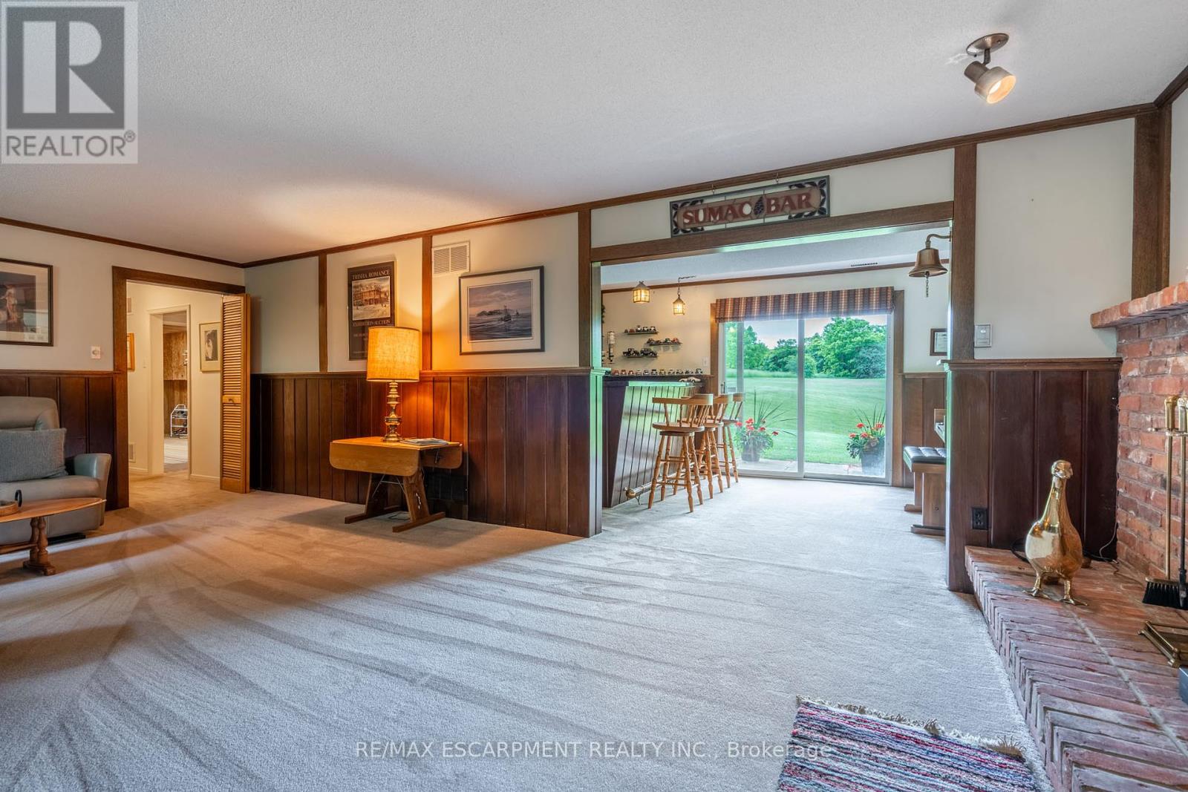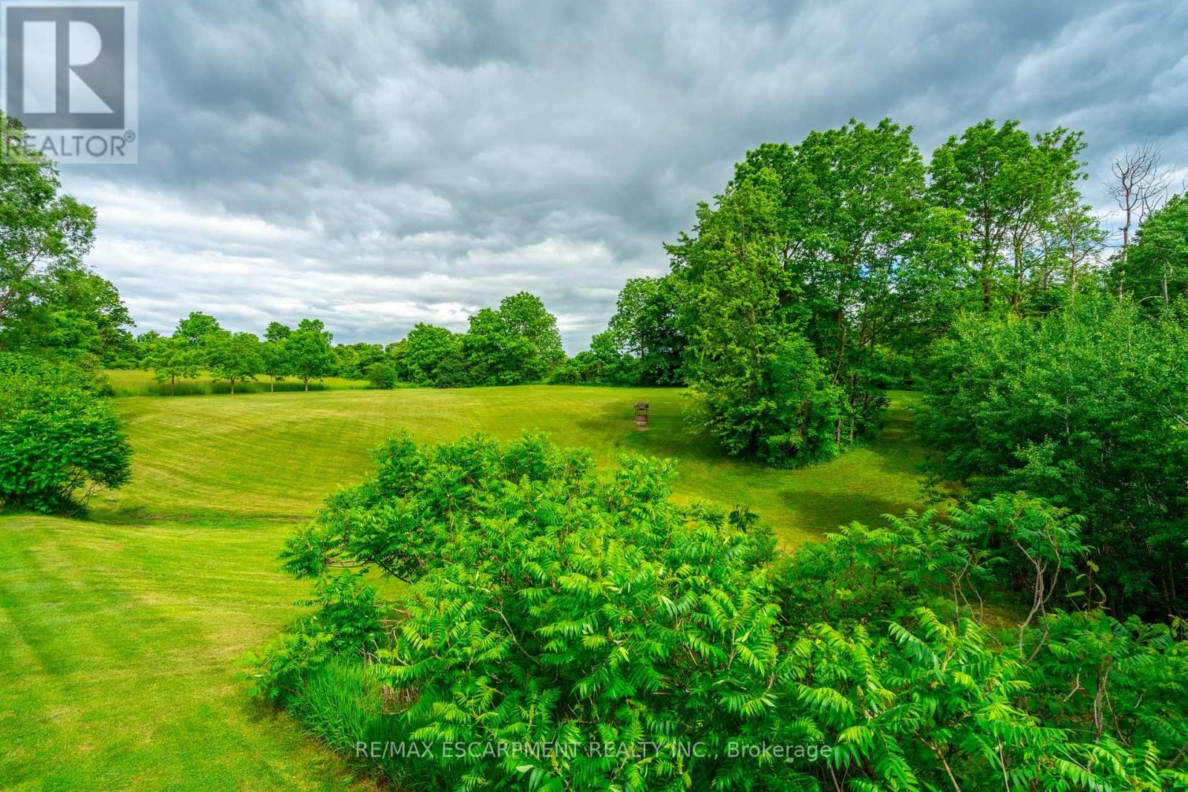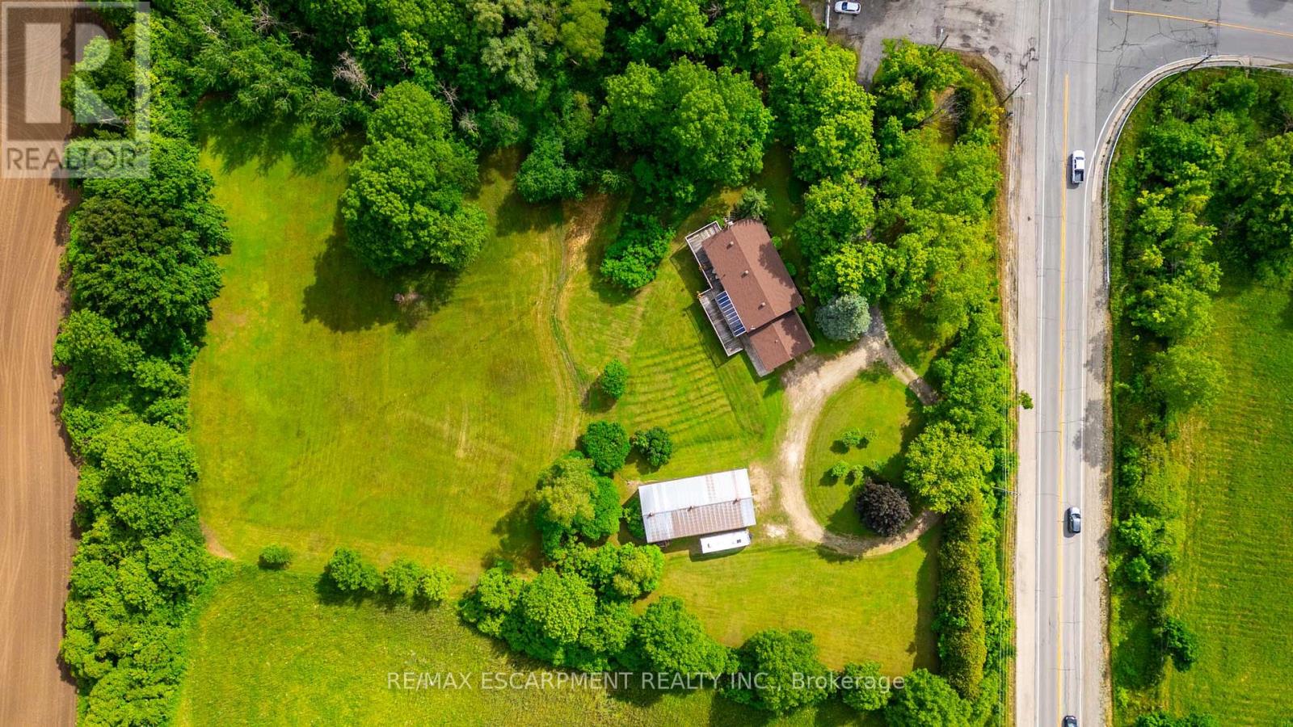3 Bedroom
3 Bathroom
Raised Bungalow
Fireplace
Central Air Conditioning
Forced Air
Acreage
$1,799,900
Discover over 3 acres of serene countryside, minutes from Miltons amenities. This custom-built raised ranch features 3 bedrooms, 3 bathrooms, and a sunroom off the eat-in kitchen, plus formal dining and living rooms. Enjoy morning coffee or unwind with picturesque views. The large primary bedroom has a private deck walk-out and a 3-piece ensuite. The lower level includes a recreation room, a spacious family room with a wet bar/den, a backyard walk-out, & a 3-piece bathroom. With a separate entrance, there's great in-law potential. The home offers a 2-car attached garage with inside access & extra storage. A massive 30x60 workshop with power and a 14x16 overhead door is perfect for parking and projects. The large circular driveway accommodates 10+ cars. This private property is the only house on this end of Sixth Line, ensuring peace & seclusion. Enjoy easy access to highways, Kelso Conservation & Miltons shopping and entertainment. (id:27910)
Property Details
|
MLS® Number
|
W8425152 |
|
Property Type
|
Single Family |
|
Community Name
|
Nassagaweya |
|
Parking Space Total
|
12 |
Building
|
Bathroom Total
|
3 |
|
Bedrooms Above Ground
|
3 |
|
Bedrooms Total
|
3 |
|
Appliances
|
Water Softener, Window Coverings |
|
Architectural Style
|
Raised Bungalow |
|
Basement Development
|
Finished |
|
Basement Features
|
Walk Out |
|
Basement Type
|
N/a (finished) |
|
Construction Style Attachment
|
Detached |
|
Cooling Type
|
Central Air Conditioning |
|
Exterior Finish
|
Brick |
|
Fireplace Present
|
Yes |
|
Foundation Type
|
Block |
|
Heating Fuel
|
Electric |
|
Heating Type
|
Forced Air |
|
Stories Total
|
1 |
|
Type
|
House |
Parking
Land
|
Acreage
|
Yes |
|
Sewer
|
Septic System |
|
Size Irregular
|
462.73 X 307.21 Ft |
|
Size Total Text
|
462.73 X 307.21 Ft|2 - 4.99 Acres |
Rooms
| Level |
Type |
Length |
Width |
Dimensions |
|
Lower Level |
Laundry Room |
|
|
Measurements not available |
|
Lower Level |
Other |
|
|
Measurements not available |
|
Lower Level |
Den |
3 m |
4.5 m |
3 m x 4.5 m |
|
Lower Level |
Recreational, Games Room |
6 m |
4 m |
6 m x 4 m |
|
Lower Level |
Family Room |
7.1 m |
4 m |
7.1 m x 4 m |
|
Main Level |
Living Room |
6.1 m |
3.6 m |
6.1 m x 3.6 m |
|
Main Level |
Dining Room |
3.5 m |
3.6 m |
3.5 m x 3.6 m |
|
Main Level |
Kitchen |
4.5 m |
3.5 m |
4.5 m x 3.5 m |
|
Main Level |
Sunroom |
7.5 m |
2.5 m |
7.5 m x 2.5 m |
|
Main Level |
Primary Bedroom |
4.5 m |
3.5 m |
4.5 m x 3.5 m |
|
Main Level |
Bedroom |
3 m |
3.5 m |
3 m x 3.5 m |
|
Main Level |
Bedroom |
2.4 m |
3 m |
2.4 m x 3 m |










































