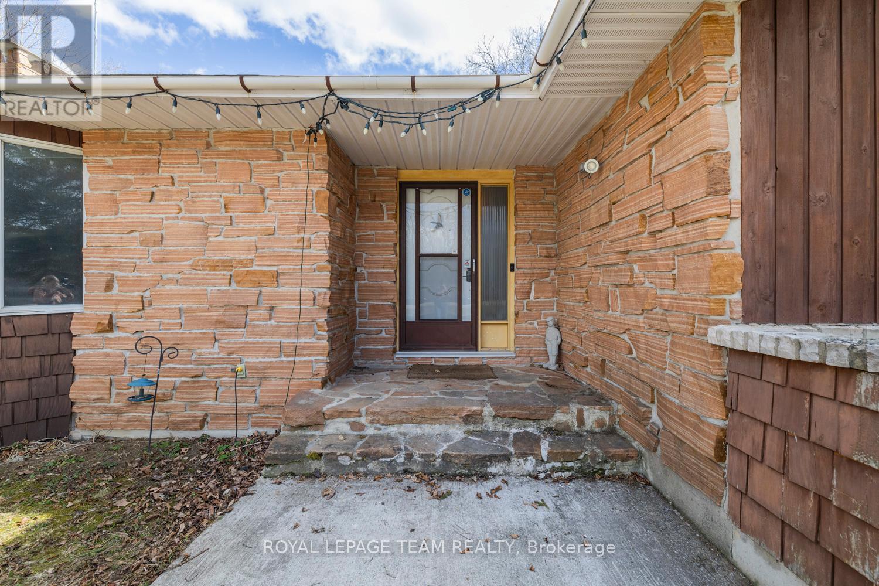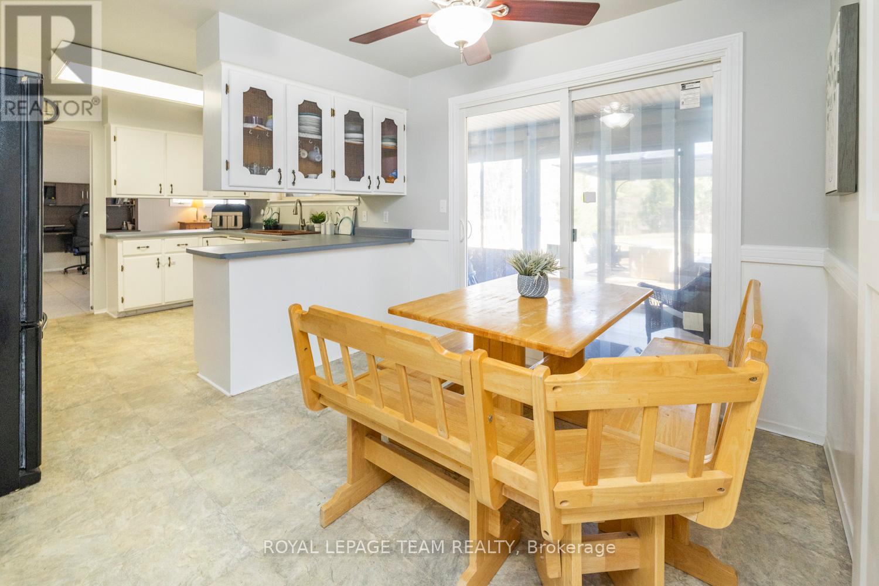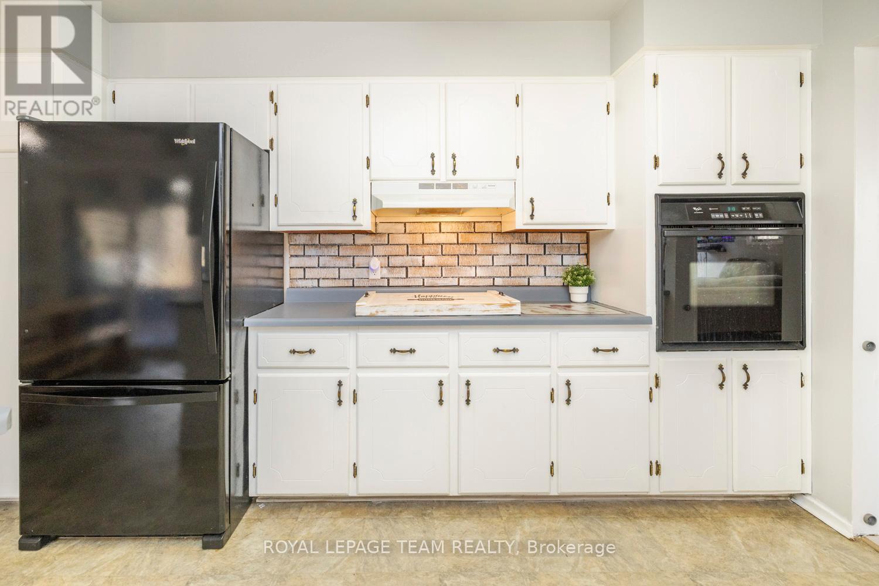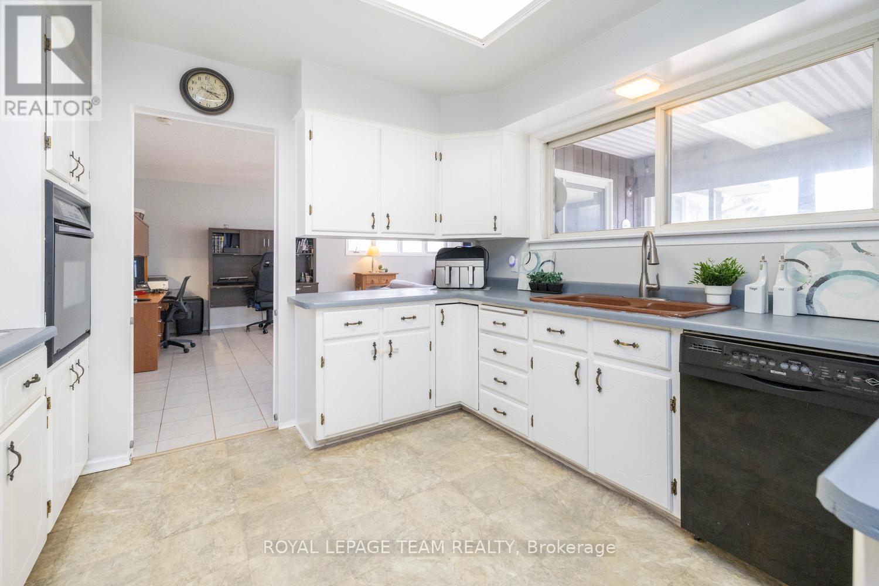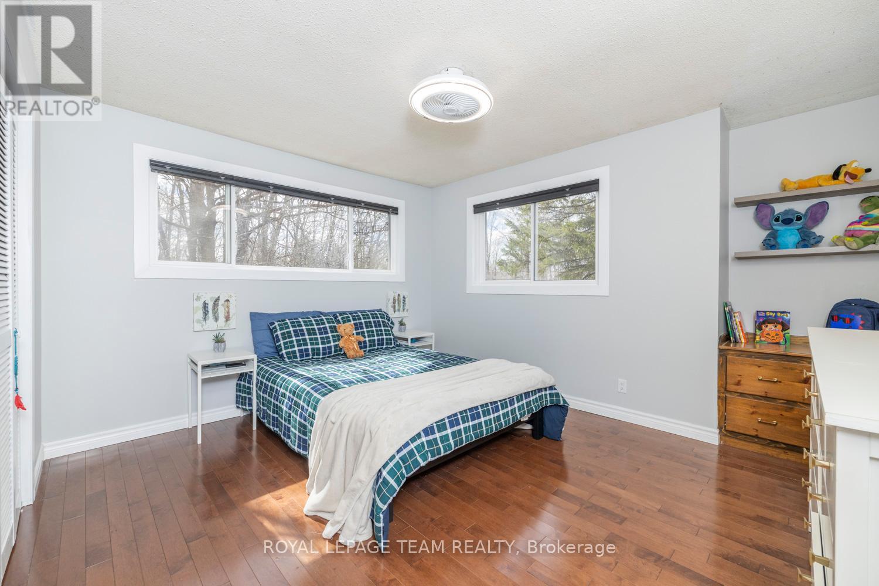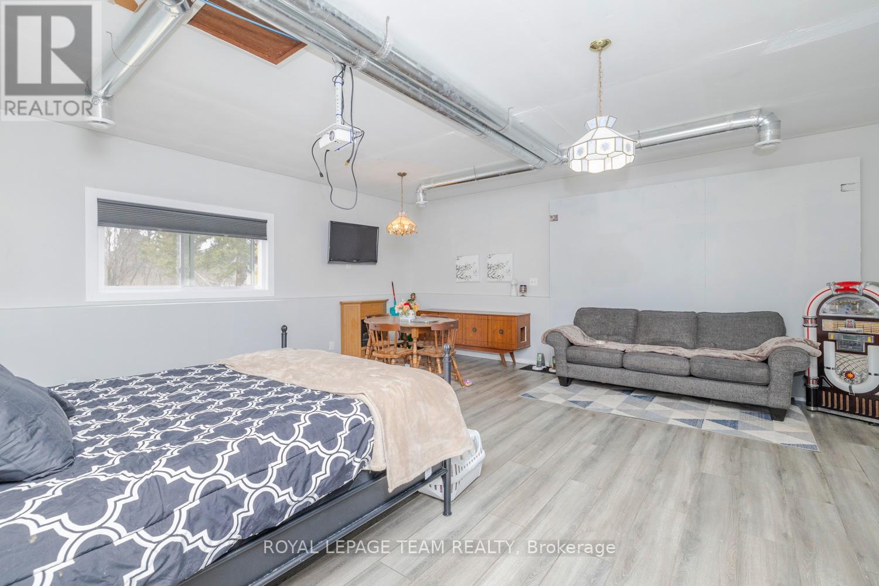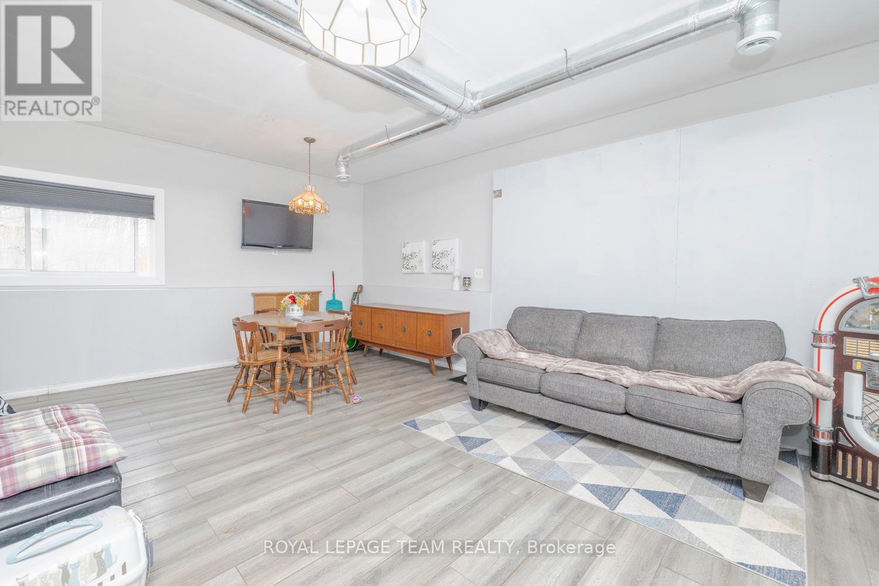5 Bedroom
3 Bathroom
2,500 - 3,000 ft2
Bungalow
Fireplace
Central Air Conditioning
Forced Air
Acreage
$599,900
Welcome to your own private retreat! This spacious and beautifully maintained 5-bedroom, 2.5-bath bungalow is nestled on 60 acres of peaceful, private land with endless possibilities. Offering 2,524 square feet of living space, this home is perfect for families, hobbyists, and nature lovers alike. Freshly painted and filled with natural light, the home features a generous kitchen with ample counter space, plenty of storage, and a large eat-in area ideal for casual meals or entertaining. The bright sunroom offers a tranquil space to relax and take in the views of the surrounding landscape. A cozy family room with a wood-burning fireplace invites you to unwind and feel at home. The spacious primary bedroom is a true retreat, complete with a beautifully updated ensuite featuring heated floors and a large walk-in closet. The full bathroom serving the secondary bedrooms includes dual sinks and lots of storage- perfect for busy mornings. The fifth bedroom, thoughtfully converted from the original garage, adds flexible living space ideal for guests, a home office, or a hobby room. A tucked-away powder room is conveniently located just off the laundry area and offers access to the outdoors. Great for quick cleanups after enjoying the yard. Step outside and explore the private walking and hiking trails that meander through the property and lead to a quiet, secluded pond. Whether you're dreaming of gardening, outdoor adventures, or simply soaking in the peace and quiet, this property offers it all. With a warm, welcoming feel and plenty of room to grow, this one-of-a-kind home is ready for its next chapter. (id:28469)
Open House
This property has open houses!
Starts at:
2:00 pm
Ends at:
4:00 pm
Property Details
|
MLS® Number
|
X12076077 |
|
Property Type
|
Single Family |
|
Community Name
|
811 - Elizabethtown Kitley (Old Kitley) Twp |
|
Features
|
Wooded Area, Irregular Lot Size, Partially Cleared, Lane |
|
Parking Space Total
|
12 |
|
Structure
|
Deck, Porch |
Building
|
Bathroom Total
|
3 |
|
Bedrooms Above Ground
|
5 |
|
Bedrooms Total
|
5 |
|
Age
|
31 To 50 Years |
|
Amenities
|
Fireplace(s) |
|
Appliances
|
Water Heater, Water Treatment, Blinds, Dishwasher, Dryer, Garage Door Opener, Hood Fan, Stove, Washer, Refrigerator |
|
Architectural Style
|
Bungalow |
|
Basement Type
|
Crawl Space |
|
Construction Style Attachment
|
Detached |
|
Cooling Type
|
Central Air Conditioning |
|
Exterior Finish
|
Wood, Cedar Siding |
|
Fireplace Present
|
Yes |
|
Fireplace Total
|
2 |
|
Foundation Type
|
Block |
|
Half Bath Total
|
1 |
|
Heating Fuel
|
Propane |
|
Heating Type
|
Forced Air |
|
Stories Total
|
1 |
|
Size Interior
|
2,500 - 3,000 Ft2 |
|
Type
|
House |
|
Utility Water
|
Drilled Well |
Parking
Land
|
Access Type
|
Public Road |
|
Acreage
|
Yes |
|
Sewer
|
Septic System |
|
Size Frontage
|
387 Ft |
|
Size Irregular
|
387 Ft ; Lot Size Irregular |
|
Size Total Text
|
387 Ft ; Lot Size Irregular|50 - 100 Acres |
|
Surface Water
|
Lake/pond |
|
Zoning Description
|
Residential |
Rooms
| Level |
Type |
Length |
Width |
Dimensions |
|
Main Level |
Foyer |
2.13 m |
2.74 m |
2.13 m x 2.74 m |
|
Main Level |
Bedroom |
5.99 m |
5.91 m |
5.99 m x 5.91 m |
|
Main Level |
Bathroom |
2.81 m |
2.18 m |
2.81 m x 2.18 m |
|
Main Level |
Sunroom |
12.8 m |
2.38 m |
12.8 m x 2.38 m |
|
Main Level |
Bathroom |
2.13 m |
1 m |
2.13 m x 1 m |
|
Main Level |
Laundry Room |
3.14 m |
2.13 m |
3.14 m x 2.13 m |
|
Main Level |
Living Room |
6.83 m |
4.03 m |
6.83 m x 4.03 m |
|
Main Level |
Dining Room |
3.3 m |
3.22 m |
3.3 m x 3.22 m |
|
Main Level |
Kitchen |
6.09 m |
3.27 m |
6.09 m x 3.27 m |
|
Main Level |
Family Room |
7.92 m |
4.34 m |
7.92 m x 4.34 m |
|
Main Level |
Primary Bedroom |
4.77 m |
4.62 m |
4.77 m x 4.62 m |
|
Main Level |
Bathroom |
2.74 m |
2.51 m |
2.74 m x 2.51 m |
|
Main Level |
Bedroom 2 |
4.03 m |
3.5 m |
4.03 m x 3.5 m |
|
Main Level |
Bedroom 3 |
3.53 m |
2.89 m |
3.53 m x 2.89 m |
|
Main Level |
Bedroom |
4.19 m |
3.12 m |
4.19 m x 3.12 m |
Utilities
|
Cable
|
Installed |
|
Electricity Connected
|
Connected |
|
Telephone
|
Connected |



