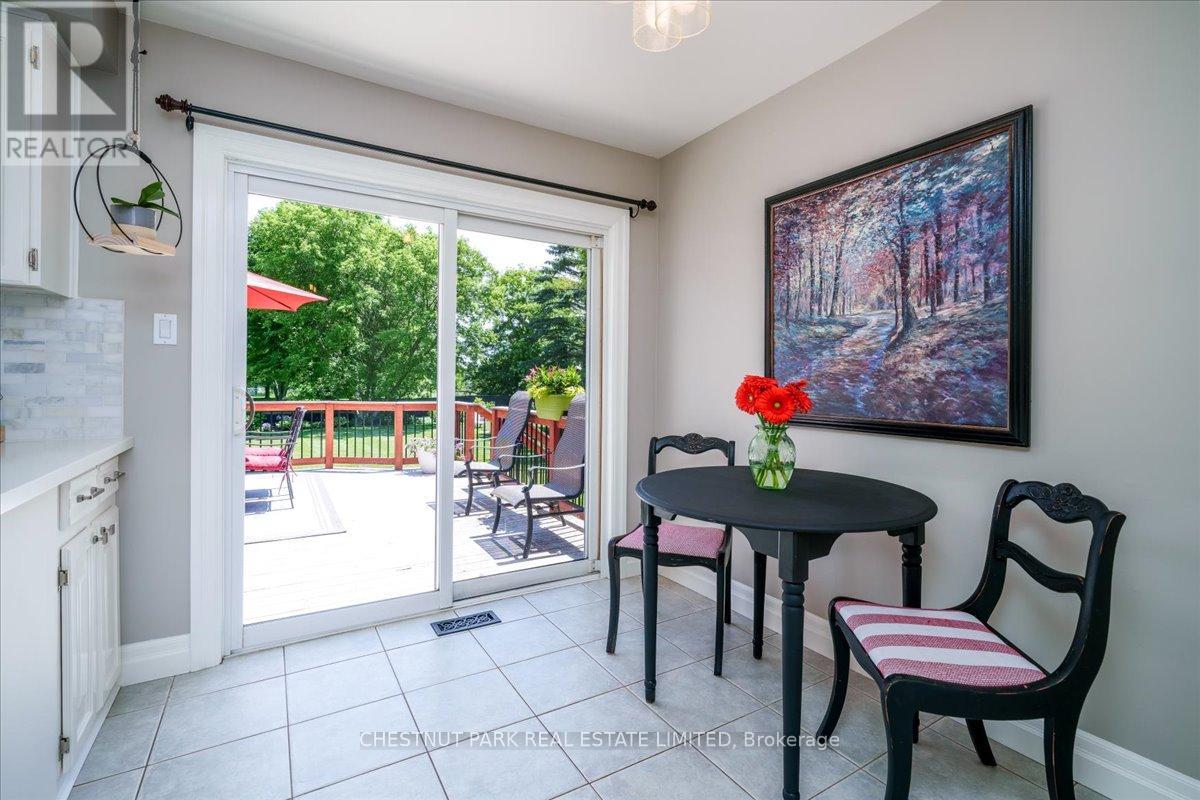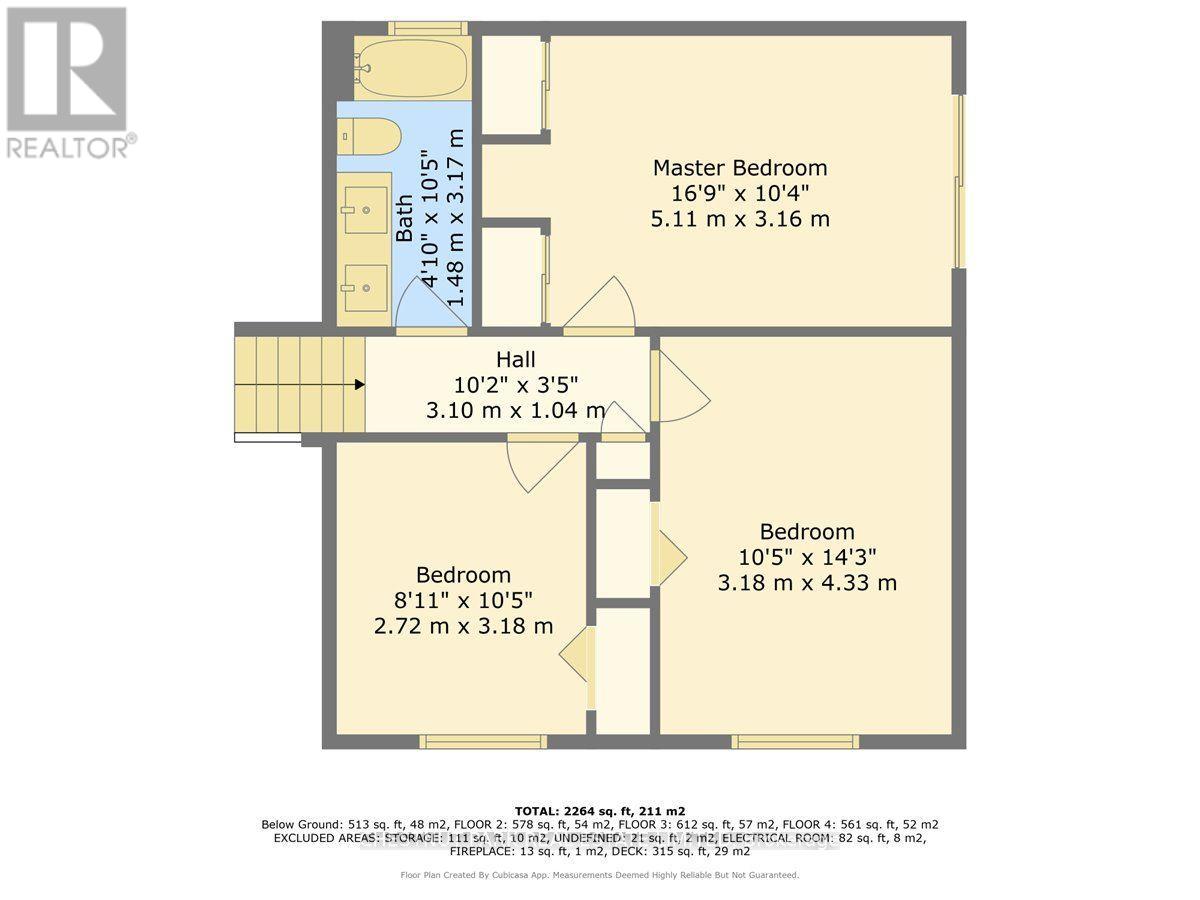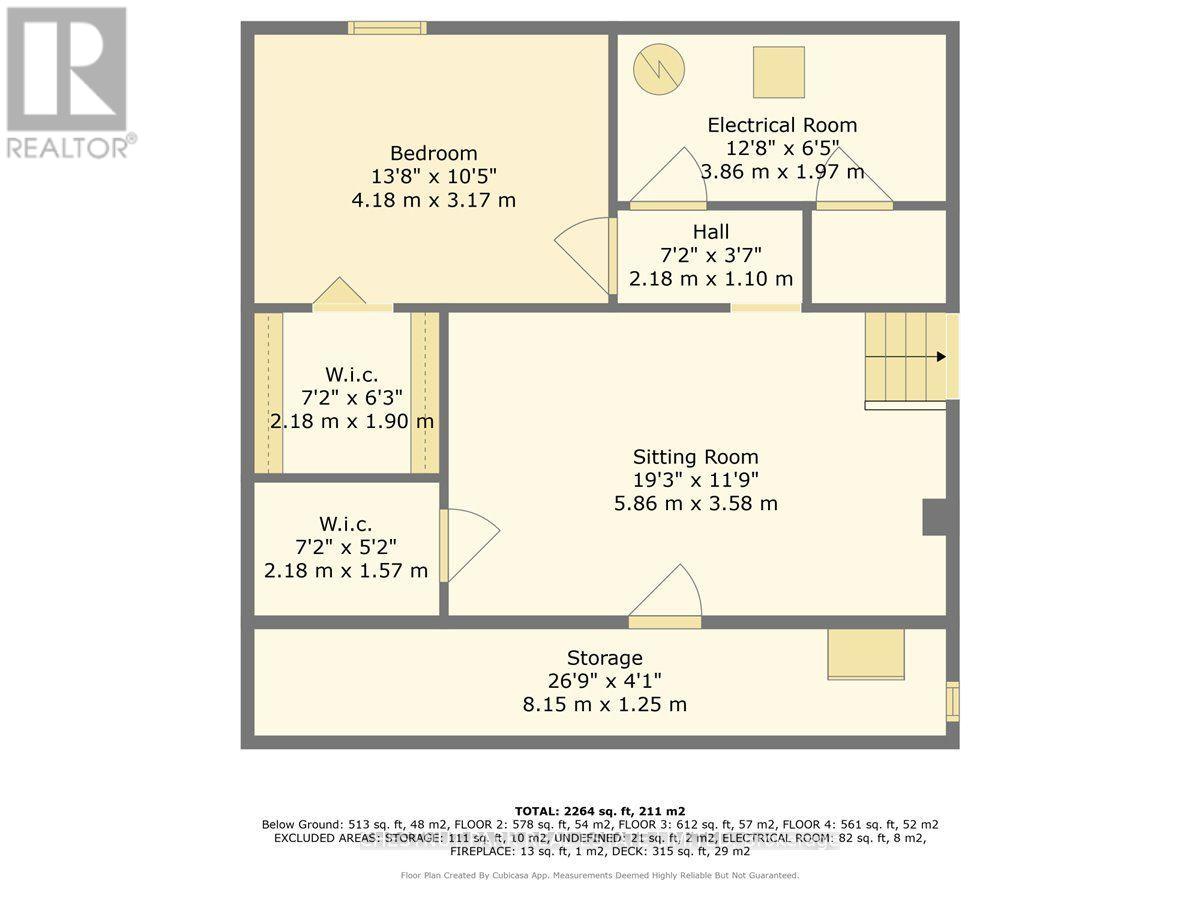4 Bedroom
2 Bathroom
Fireplace
Central Air Conditioning
Forced Air
$1,059,000
Enjoy the perfect blend of rural tranquility and urban convenience. Located only 10 mins. from downtown Uxbridge & 20 mins. from Newmarket, this home boasts plenty of space for the whole family, inside & out. The home's layout offers excellent storage solutions throughout, ensuring that everything has its place. Multiple bedrooms provide ample space for family members or guests, while versatile living areas can be adapted to suit your needs. Step outside into your private, fenced yard. The large deck overlooking the gardens is the ideal spot for morning coffee, outdoor dining, or simply unwinding after a long day. Whether you're commuting to work, running errands, or dropping the kids off at the nearby school, you'll appreciate the easy access to everything you need. Comfortable family living with wonderful neighbours in a welcoming community. Welcome Home! **** EXTRAS **** 2024 - Front Door; 2023 - HWT; 2022 - Septic Pumped; 2021 - Submersible Pump, Extended Well Head; 2020 - Eaves Trough/Fascia; 2011 - Furnace, Attic Insulation; 2010 - 30 year shingles. Natural Gas is scheduled to come to Sandford - 2025. (id:27910)
Property Details
|
MLS® Number
|
N8437142 |
|
Property Type
|
Single Family |
|
Community Name
|
Rural Uxbridge |
|
Amenities Near By
|
Schools |
|
Community Features
|
School Bus |
|
Features
|
Level Lot, Sump Pump |
|
Parking Space Total
|
10 |
|
Structure
|
Deck, Porch |
Building
|
Bathroom Total
|
2 |
|
Bedrooms Above Ground
|
3 |
|
Bedrooms Below Ground
|
1 |
|
Bedrooms Total
|
4 |
|
Appliances
|
Water Heater, Water Softener, Dryer, Freezer, Refrigerator, Stove, Washer, Window Coverings |
|
Basement Development
|
Finished |
|
Basement Type
|
N/a (finished) |
|
Construction Style Attachment
|
Detached |
|
Construction Style Split Level
|
Sidesplit |
|
Cooling Type
|
Central Air Conditioning |
|
Exterior Finish
|
Vinyl Siding, Brick |
|
Fireplace Present
|
Yes |
|
Fireplace Total
|
1 |
|
Foundation Type
|
Unknown |
|
Heating Fuel
|
Propane |
|
Heating Type
|
Forced Air |
|
Type
|
House |
Parking
Land
|
Acreage
|
No |
|
Land Amenities
|
Schools |
|
Sewer
|
Septic System |
|
Size Irregular
|
112 X 180 Ft ; Slightly Irregular .46 Acres |
|
Size Total Text
|
112 X 180 Ft ; Slightly Irregular .46 Acres|under 1/2 Acre |
Rooms
| Level |
Type |
Length |
Width |
Dimensions |
|
Basement |
Bedroom 4 |
4.18 m |
3.17 m |
4.18 m x 3.17 m |
|
Basement |
Recreational, Games Room |
5.86 m |
3.58 m |
5.86 m x 3.58 m |
|
Lower Level |
Family Room |
6.69 m |
4.32 m |
6.69 m x 4.32 m |
|
Lower Level |
Office |
2.94 m |
3.16 m |
2.94 m x 3.16 m |
|
Main Level |
Living Room |
5.59 m |
3.78 m |
5.59 m x 3.78 m |
|
Main Level |
Dining Room |
3.07 m |
3.07 m |
3.07 m x 3.07 m |
|
Main Level |
Kitchen |
2.69 m |
2.96 m |
2.69 m x 2.96 m |
|
Main Level |
Eating Area |
2.44 m |
3.17 m |
2.44 m x 3.17 m |
|
Upper Level |
Primary Bedroom |
5.11 m |
4 m |
5.11 m x 4 m |
|
Upper Level |
Bedroom 2 |
3.18 m |
4.33 m |
3.18 m x 4.33 m |
|
Upper Level |
Bedroom 3 |
2.72 m |
3.18 m |
2.72 m x 3.18 m |





































