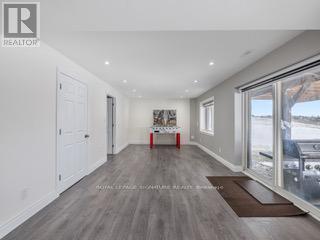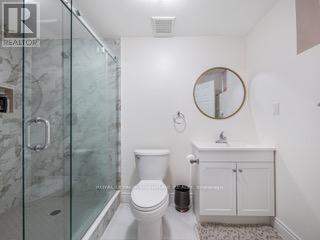6 Bedroom
5 Bathroom
Fireplace
Central Air Conditioning
Forced Air
$1,350,000
Watch incredible sunsets with unobstructed views in this lovely 2-story home. Situated high on a lovely cul-de-sac in the desirable neighbourhood of Churchill. Approx 3281 sqft of living space in this beautiful 4+2 bedroom home with 3 car garage can be yours! Finished basement with walk-out and wet bar, 6 total washrooms, gas fireplace, stain. steel appliances, Pot lights and more!! Min to hwy 400, Tanger Outlets and beach. **** EXTRAS **** Stainless Steel Appliances: Fridge, Stove, Dishwasher, Microwave, Washer & Dryer. All Window Coverings. All Elf. Deck is being re-done to its original size. (id:27910)
Property Details
|
MLS® Number
|
N8394234 |
|
Property Type
|
Single Family |
|
Community Name
|
Churchill |
|
Parking Space Total
|
9 |
Building
|
Bathroom Total
|
5 |
|
Bedrooms Above Ground
|
4 |
|
Bedrooms Below Ground
|
2 |
|
Bedrooms Total
|
6 |
|
Basement Development
|
Finished |
|
Basement Features
|
Walk Out |
|
Basement Type
|
N/a (finished) |
|
Construction Style Attachment
|
Detached |
|
Cooling Type
|
Central Air Conditioning |
|
Exterior Finish
|
Brick |
|
Fireplace Present
|
Yes |
|
Foundation Type
|
Unknown |
|
Heating Fuel
|
Natural Gas |
|
Heating Type
|
Forced Air |
|
Stories Total
|
2 |
|
Type
|
House |
|
Utility Water
|
Municipal Water |
Parking
Land
|
Acreage
|
No |
|
Sewer
|
Septic System |
|
Size Irregular
|
56.23 X 300.95 Ft |
|
Size Total Text
|
56.23 X 300.95 Ft |
Rooms
| Level |
Type |
Length |
Width |
Dimensions |
|
Second Level |
Primary Bedroom |
15.78 m |
19.19 m |
15.78 m x 19.19 m |
|
Second Level |
Bedroom 2 |
15.68 m |
10.92 m |
15.68 m x 10.92 m |
|
Second Level |
Bedroom 3 |
11.74 m |
10.76 m |
11.74 m x 10.76 m |
|
Second Level |
Bedroom 4 |
11.74 m |
10.76 m |
11.74 m x 10.76 m |
|
Second Level |
Family Room |
14.53 m |
19.35 m |
14.53 m x 19.35 m |
|
Basement |
Recreational, Games Room |
16.86 m |
29.59 m |
16.86 m x 29.59 m |
|
Main Level |
Dining Room |
11.18 m |
11.48 m |
11.18 m x 11.48 m |
|
Main Level |
Kitchen |
13.81 m |
9.77 m |
13.81 m x 9.77 m |
|
Main Level |
Eating Area |
15.88 m |
9.64 m |
15.88 m x 9.64 m |
|
Main Level |
Family Room |
15.88 m |
10.89 m |
15.88 m x 10.89 m |
|
Main Level |
Office |
10.96 m |
10.89 m |
10.96 m x 10.89 m |

































