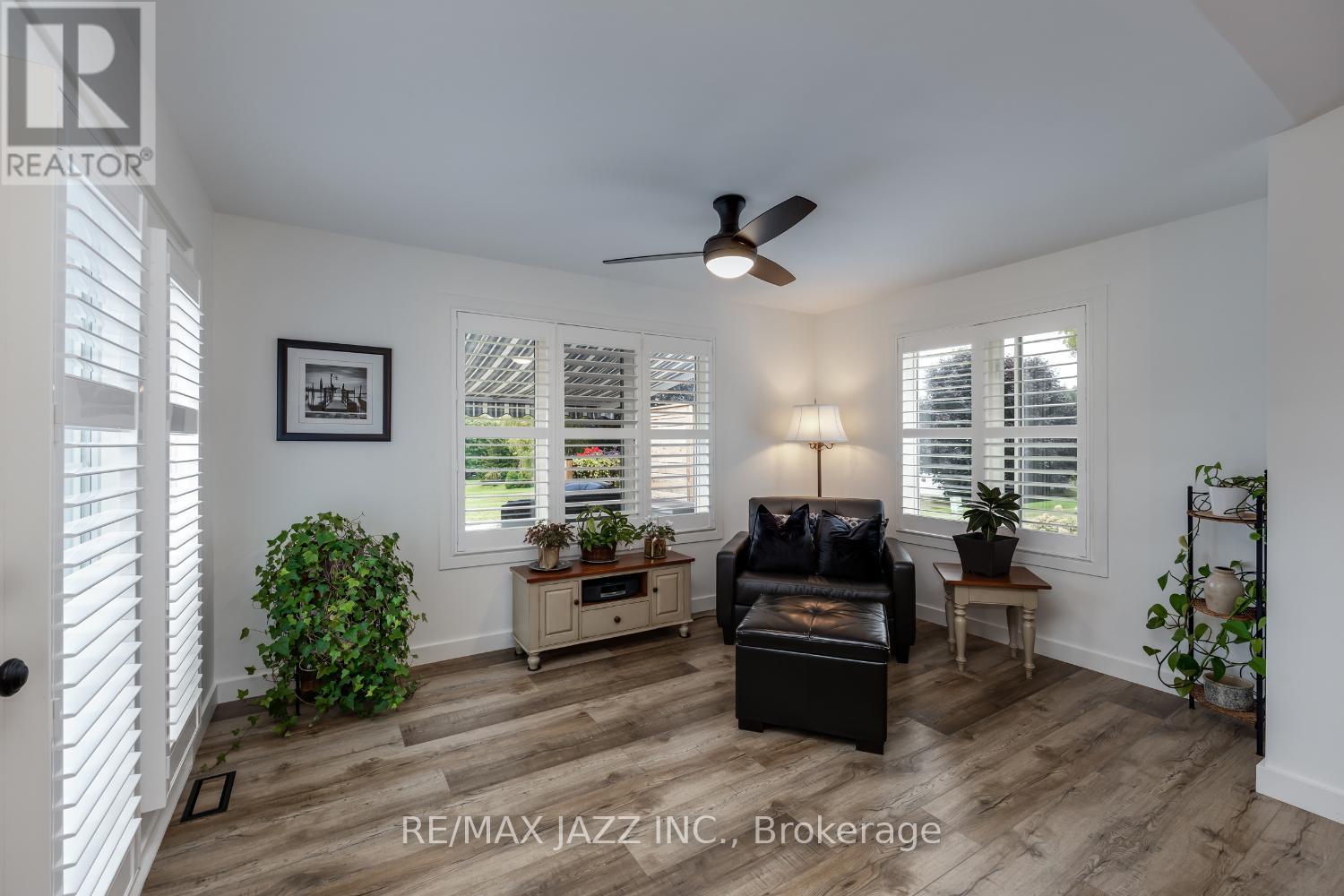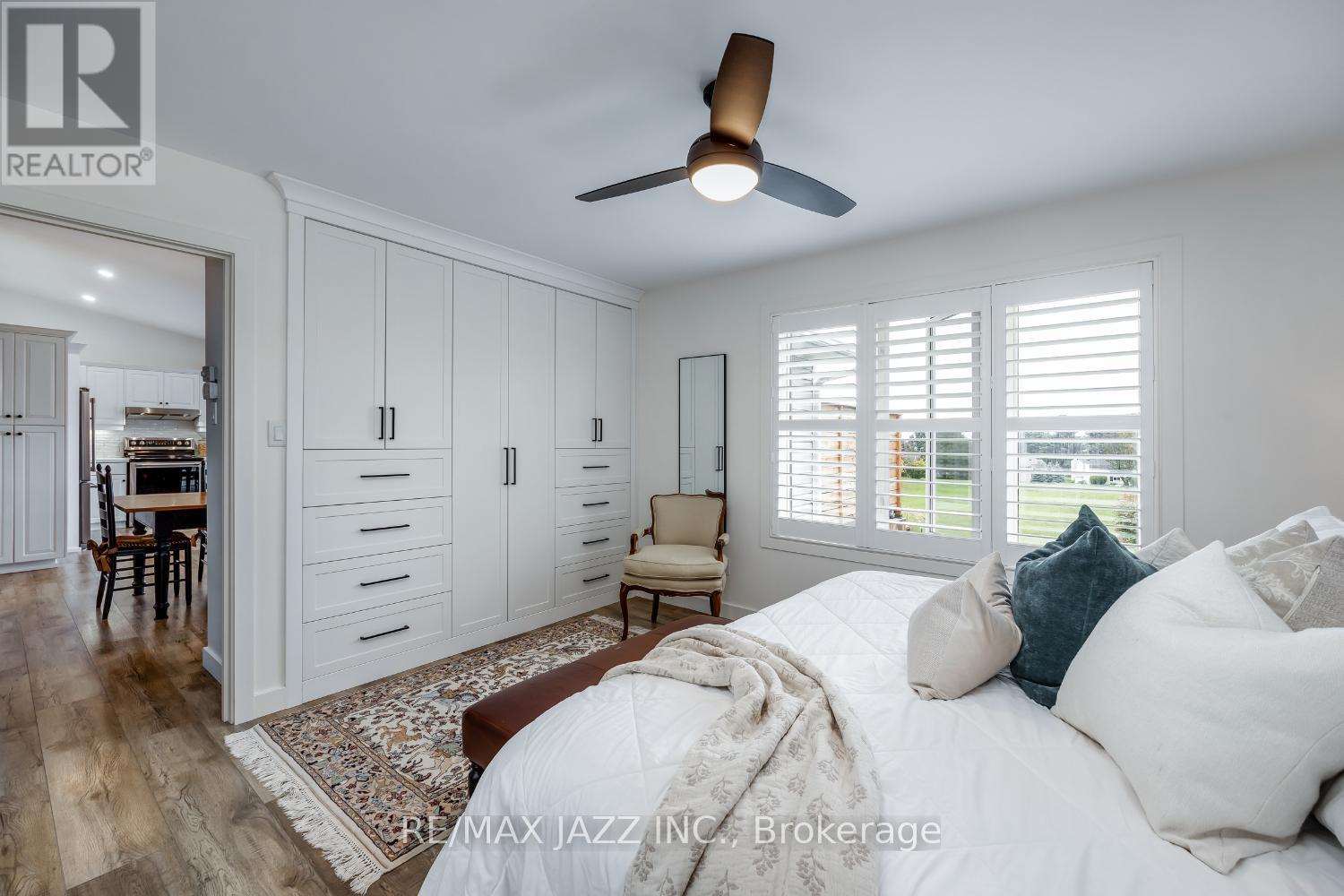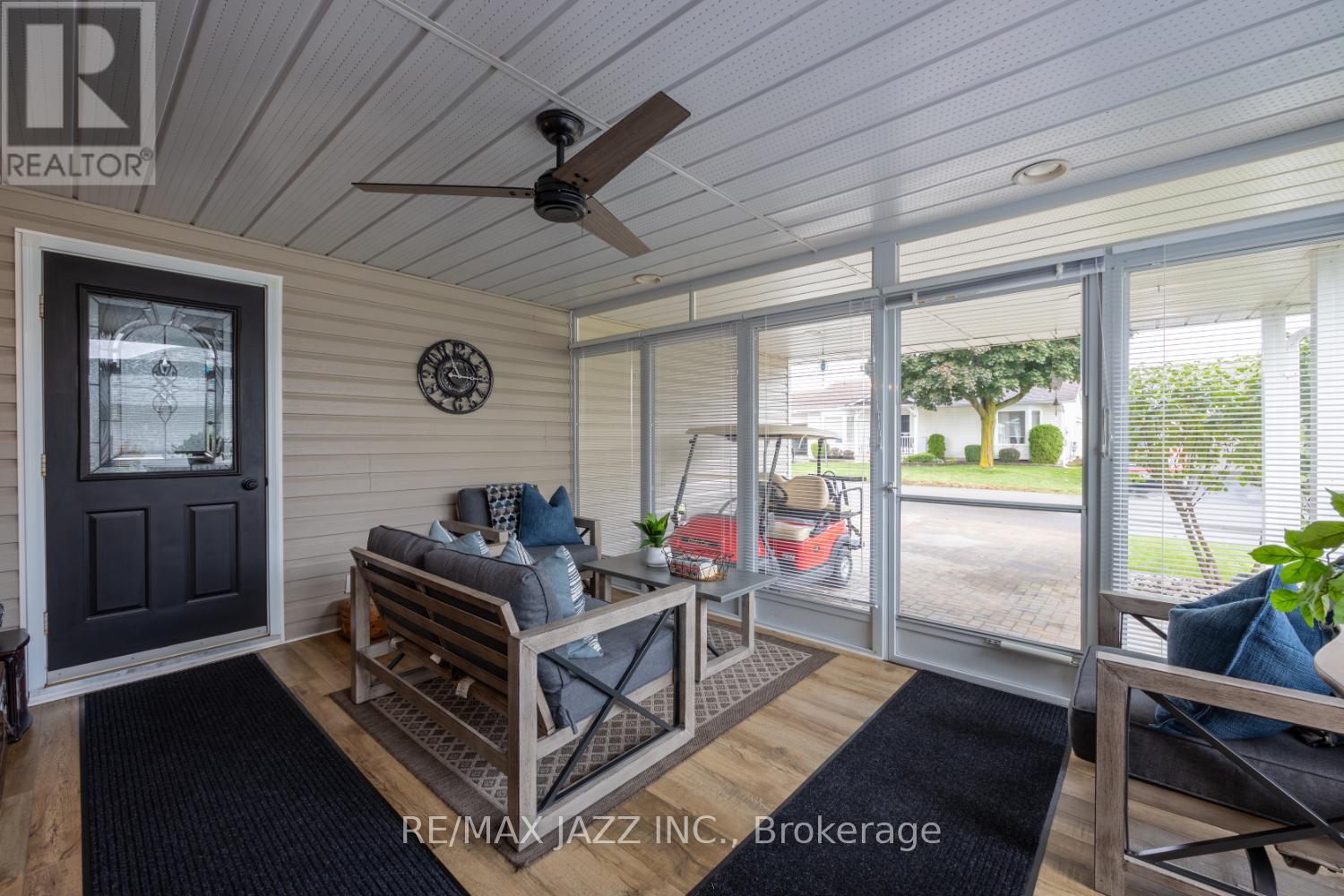2 Bedroom
2 Bathroom
Bungalow
Fireplace
Central Air Conditioning
Forced Air
$849,900
Fully renovated throughout with all high end finishes approx 1450 sq ft 2 bedroom bungalow in the vibrant, adult lifestyle community of Wilmot Creek located alongside the shores of Lake Ontario boasting an array of amenities including pickleball/tennis courts, golf course, swimming pool, recreation centre and much more. Quick and easy access to Hwy 401. Step into this meticulously maintained home through the inviting 3-season sunroom. Enter into the foyer with functional, built-in closet and storage space. Spacious living room boasts a vaulted ceiling, luxury vinyl flooring, and the highlight of the room is a welcoming gas fireplace with wood mantle. Gorgeous, updated kitchen offers an abundance of cupboard space, complemented by quartz counters and tile backsplash with a handy, walk-in closet/pantry for plenty of storage. Dining area overlooks the family room which is surrounded by windows and provides access to the deck overlooking private yard with mature trees. Primary bedroom is a serene retreat with handy, built-in cupboards/cabinets, a large walk-in closet and an updated 3-pc ensuite featuring a tiled, walk-in shower. Main floor laundry rm with counter for folding and cupboards. Plenty of storage throughout home. **** EXTRAS **** Move right into this delightful home. 2024 monthly fee is approx 1261.72/month. This includes 1100.00 monthly fee and approx 161.72 taxes as per Capriet. Fees Include: Water, Sewer, Snow Removal, Access To All Amenities. (id:27910)
Property Details
|
MLS® Number
|
E9367737 |
|
Property Type
|
Single Family |
|
Community Name
|
Newcastle |
|
Features
|
Carpet Free |
|
ParkingSpaceTotal
|
4 |
Building
|
BathroomTotal
|
2 |
|
BedroomsAboveGround
|
2 |
|
BedroomsTotal
|
2 |
|
Appliances
|
Water Heater, Dishwasher, Dryer, Microwave, Refrigerator, Stove, Washer |
|
ArchitecturalStyle
|
Bungalow |
|
BasementType
|
Crawl Space |
|
ConstructionStyleAttachment
|
Detached |
|
CoolingType
|
Central Air Conditioning |
|
ExteriorFinish
|
Vinyl Siding |
|
FireplacePresent
|
Yes |
|
FlooringType
|
Laminate |
|
FoundationType
|
Unknown |
|
HeatingFuel
|
Natural Gas |
|
HeatingType
|
Forced Air |
|
StoriesTotal
|
1 |
|
Type
|
House |
|
UtilityWater
|
Municipal Water |
Parking
Land
|
Acreage
|
No |
|
Sewer
|
Sanitary Sewer |
Rooms
| Level |
Type |
Length |
Width |
Dimensions |
|
Main Level |
Kitchen |
3.43 m |
3.41 m |
3.43 m x 3.41 m |
|
Main Level |
Dining Room |
4.03 m |
3.43 m |
4.03 m x 3.43 m |
|
Main Level |
Living Room |
5.28 m |
3.94 m |
5.28 m x 3.94 m |
|
Main Level |
Family Room |
4.15 m |
3.94 m |
4.15 m x 3.94 m |
|
Main Level |
Primary Bedroom |
4.16 m |
3.46 m |
4.16 m x 3.46 m |
|
Main Level |
Bedroom 2 |
3.41 m |
2.93 m |
3.41 m x 2.93 m |
|
Main Level |
Sunroom |
4.47 m |
3.46 m |
4.47 m x 3.46 m |










































