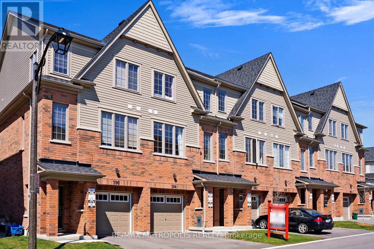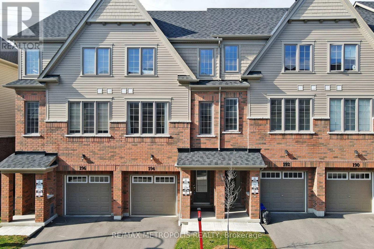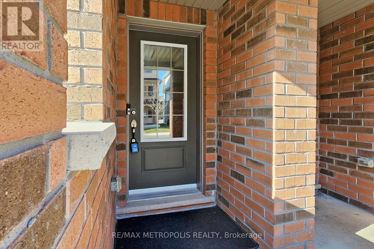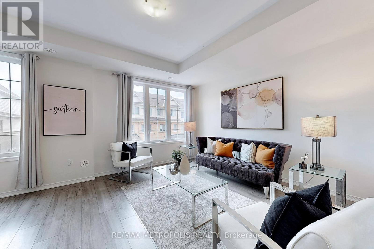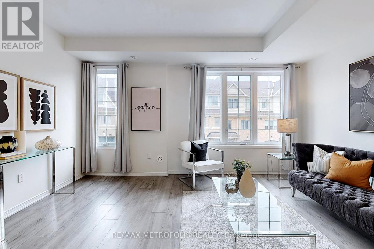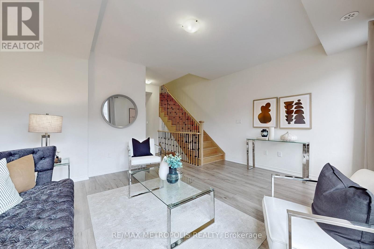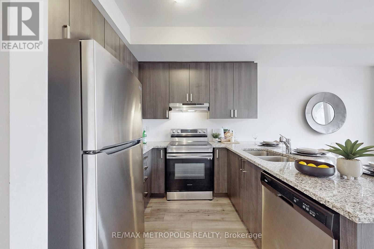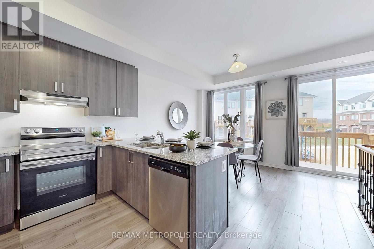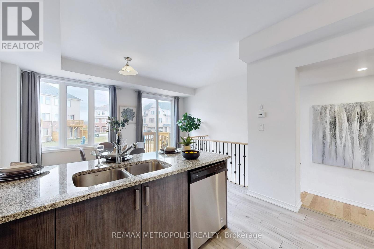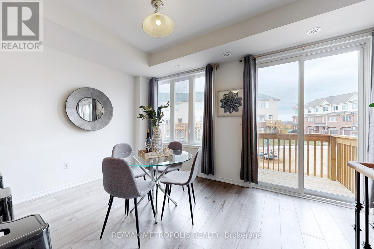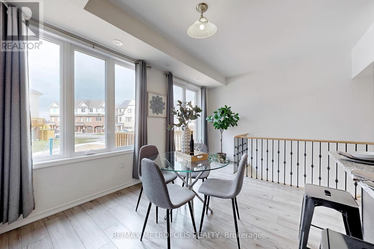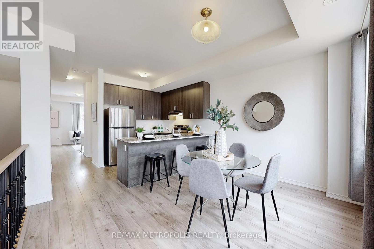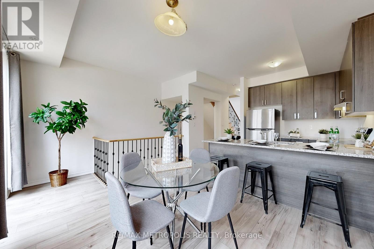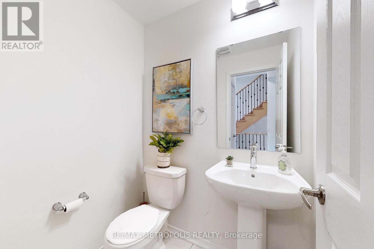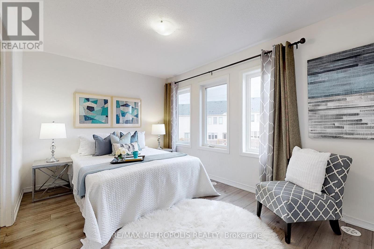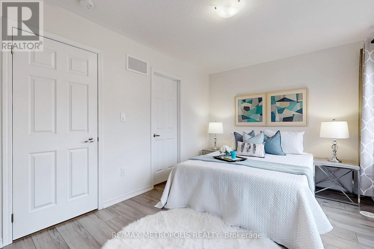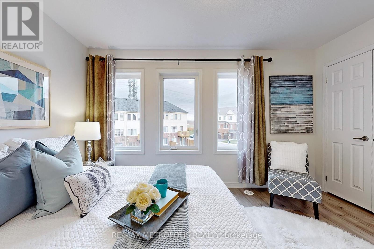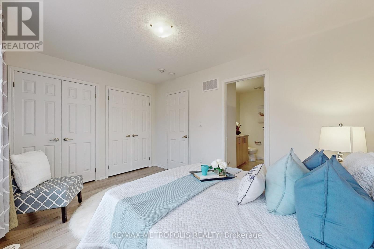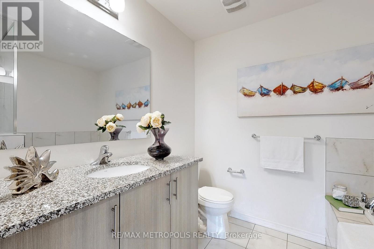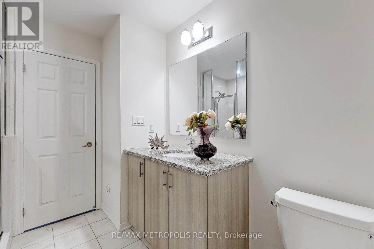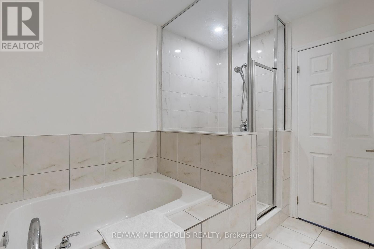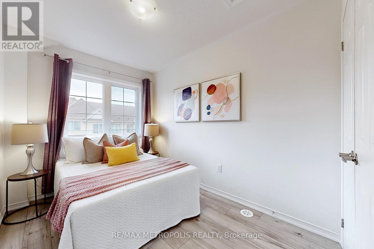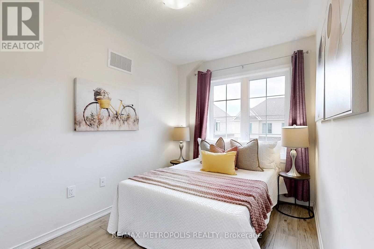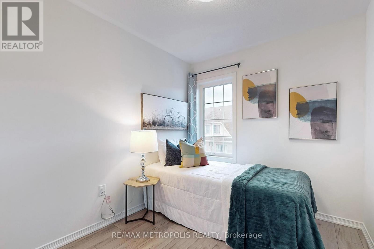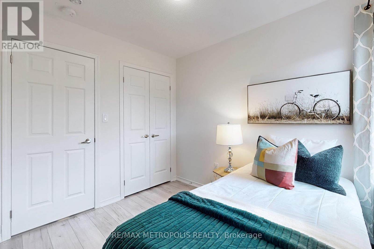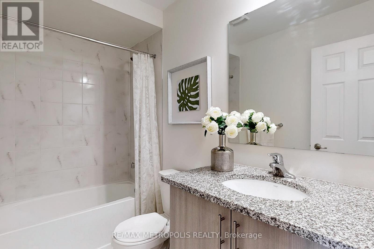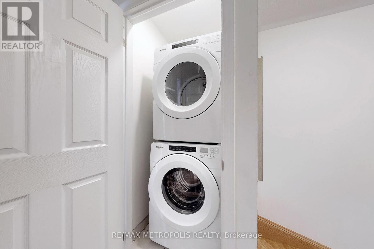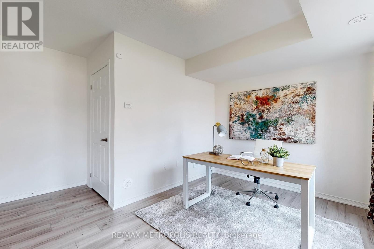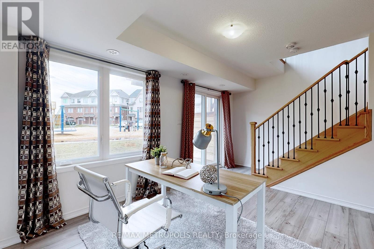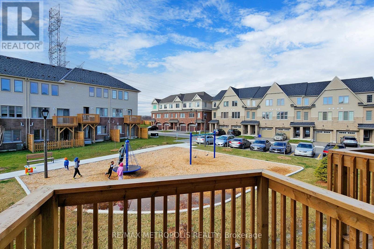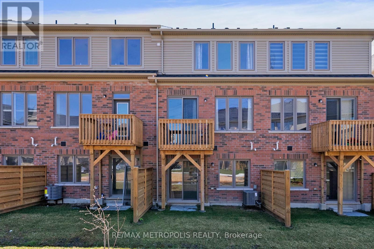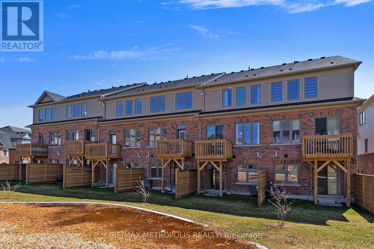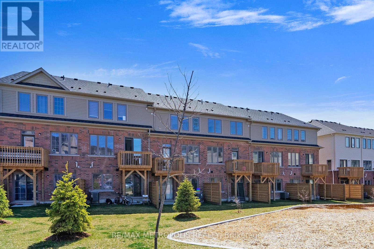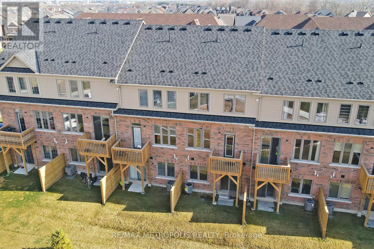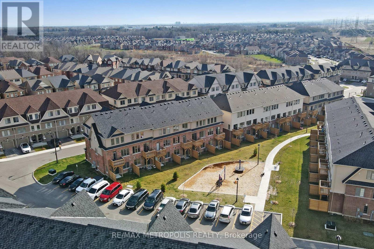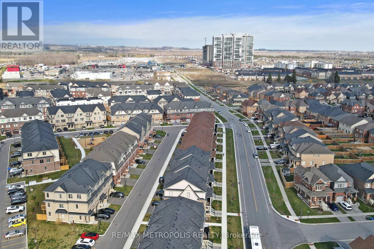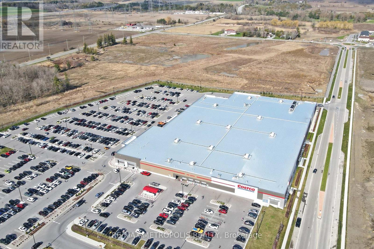3 Bedroom
3 Bathroom
Fireplace
Central Air Conditioning
Baseboard Heaters
$760,000Maintenance,
$242.65 Monthly
Be Ready To Fall In Love With This Sun-Filled Gorgeous 3 Yr New Townhouse In North Oshawa's Newest Community. Modern 3 Bedroom 3 Bath Near 2000 Sq Ft Living Space. 9 Ft Ceiling With Fantastic Open Concept Layout, Stainless Steel Appliances, Huge Master Br With 5 Pc Ensuite, W/I Closet And Private Balcony. 2nd Floor Laundry. Desirable Location Close To Transportation, HWY 407 & HWY 7, Durham College, Parks And Schools. Walkable To Groceries, Shopping, Dining, Costco & So Much More, Next To University Of Ontario Institute Of Technology. Making This Property The Perfect Home Or A Turn-Key Investment! **** EXTRAS **** All Elfs, All Existing Appliances: Fridge, Stove, Dishwasher, Stacked Washer & Dryer. All Existing Window Coverings. Maintenance Fee $242.65 Includes Garbage Pick-Up, Snow Removal & Common Area Maintenance. (id:27910)
Property Details
|
MLS® Number
|
E8247622 |
|
Property Type
|
Single Family |
|
Community Name
|
Windfields |
|
Features
|
Balcony |
|
Parking Space Total
|
2 |
Building
|
Bathroom Total
|
3 |
|
Bedrooms Above Ground
|
3 |
|
Bedrooms Total
|
3 |
|
Basement Development
|
Finished |
|
Basement Type
|
N/a (finished) |
|
Cooling Type
|
Central Air Conditioning |
|
Exterior Finish
|
Brick |
|
Fireplace Present
|
Yes |
|
Heating Fuel
|
Natural Gas |
|
Heating Type
|
Baseboard Heaters |
|
Type
|
Row / Townhouse |
Parking
Land
Rooms
| Level |
Type |
Length |
Width |
Dimensions |
|
Second Level |
Primary Bedroom |
5.73 m |
3.65 m |
5.73 m x 3.65 m |
|
Second Level |
Bedroom 2 |
2.56 m |
2.77 m |
2.56 m x 2.77 m |
|
Second Level |
Bedroom 3 |
2.77 m |
2.83 m |
2.77 m x 2.83 m |
|
Main Level |
Eating Area |
2.49 m |
2.8 m |
2.49 m x 2.8 m |
|
Main Level |
Family Room |
5.54 m |
3.65 m |
5.54 m x 3.65 m |
|
Main Level |
Kitchen |
3.65 m |
2.92 m |
3.65 m x 2.92 m |

