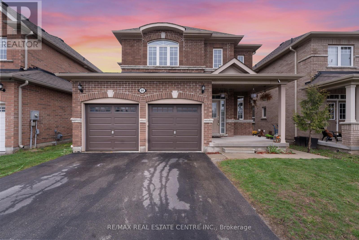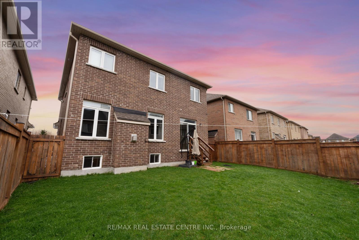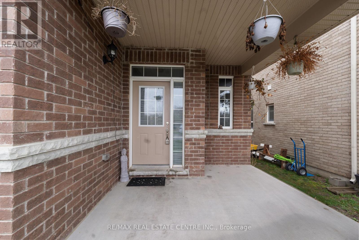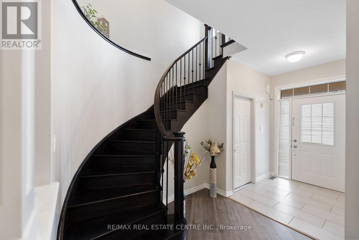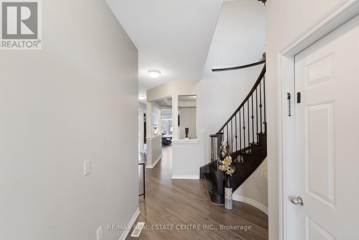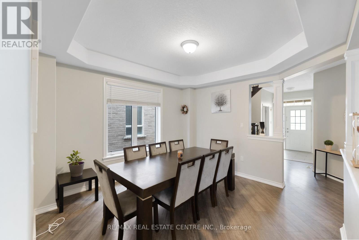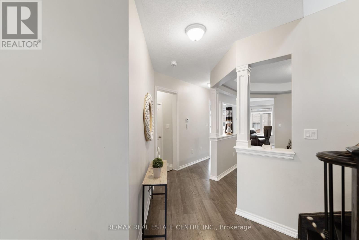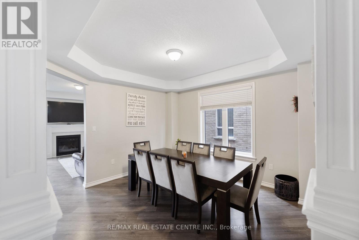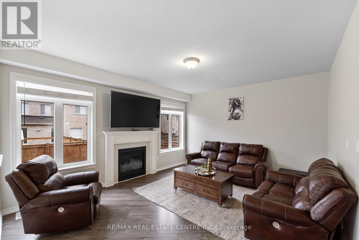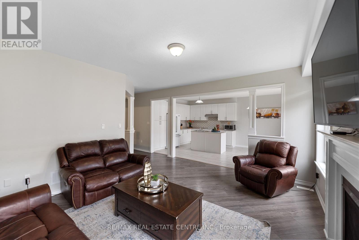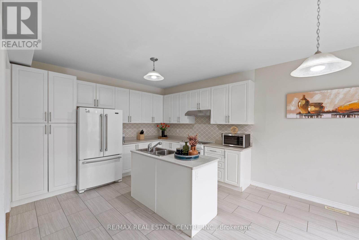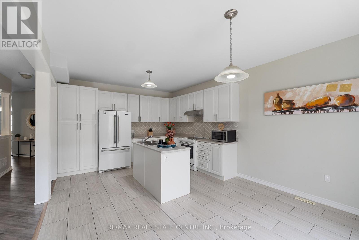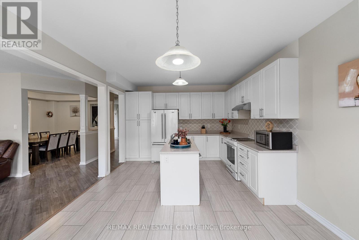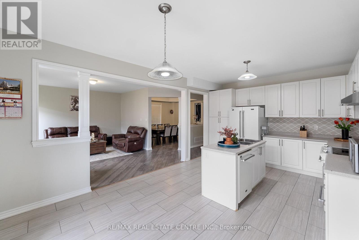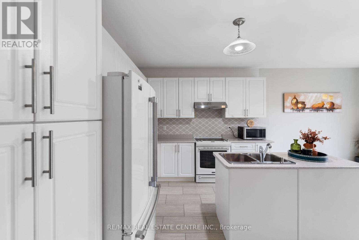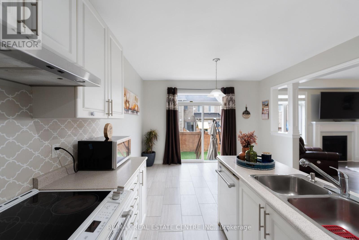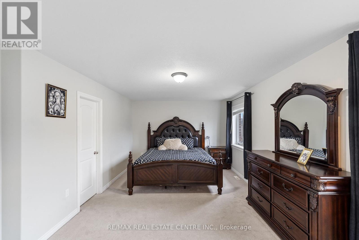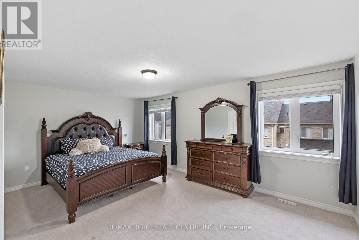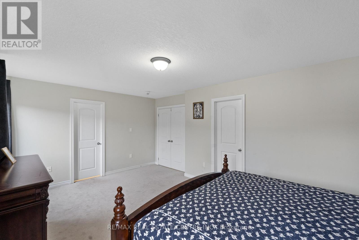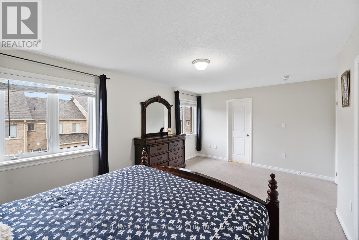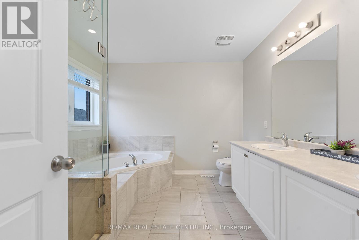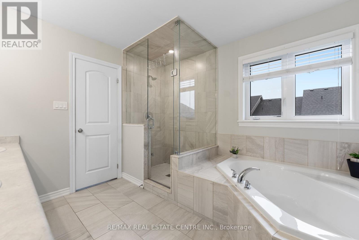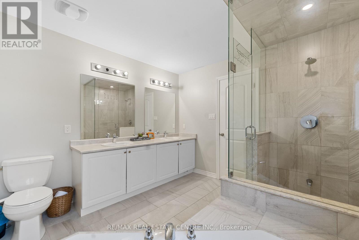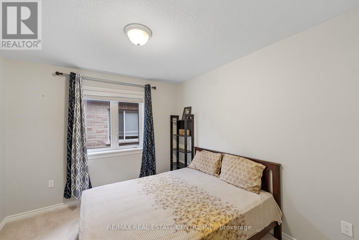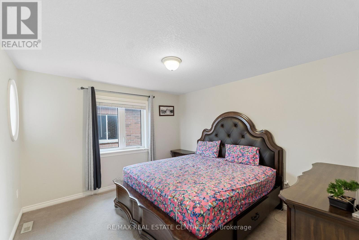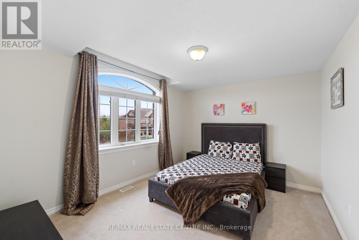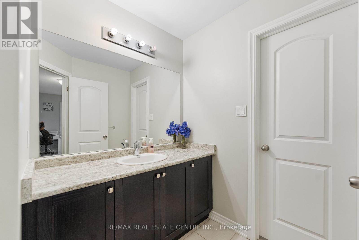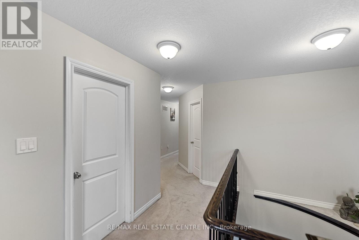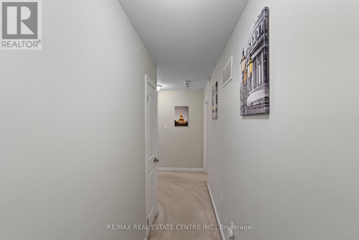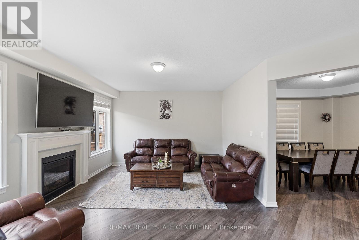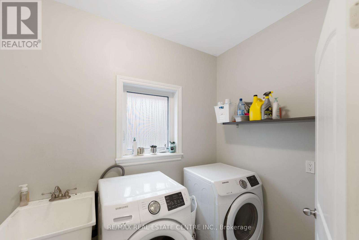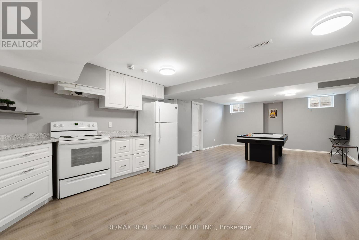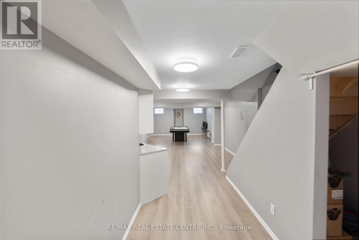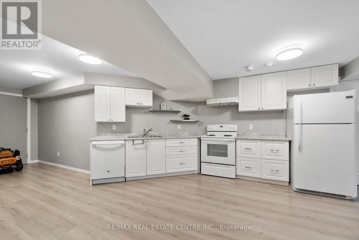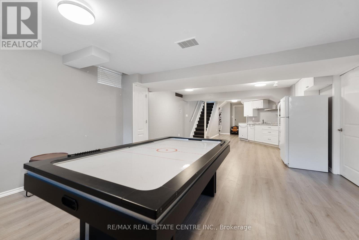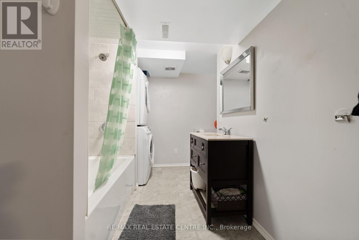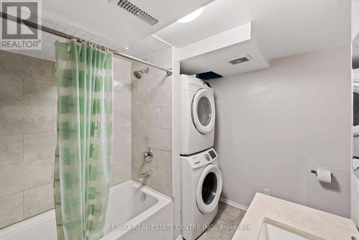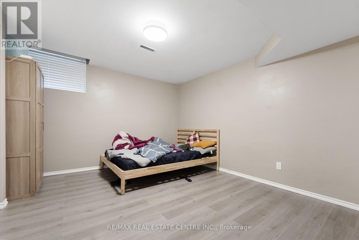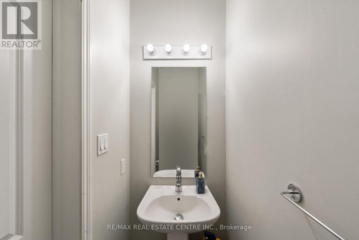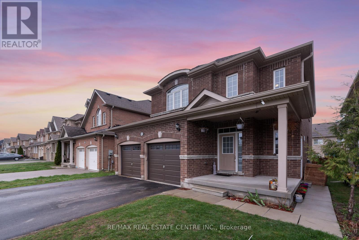5 Bedroom
4 Bathroom
Fireplace
Central Air Conditioning
Forced Air
$1,099,900
Simply Beautiful Brick 2 Storey Home Has 2,410 Sq Ft Of Living Space Located In Gorgeous & Peaceful Town Of Sutton. 4 Bedrooms On Upper Level With A Builder Finished 1 Bedroom In-Lawsuit On Lower Level That Has A Separate Entrance (Finished Lower Level Was Constructed With All Permits & Includes A Second Kitchen). Easy Care Laminate Flooring Throughout The Main Floor & Ceramic Tile 12 x 24 Flooring In Kitchen. Beautiful White Cabinets in Kitchen with Pot Lights, Sleek White Appliances & A Kitchen Island With Power. Spacious Master Bedroom Has A Walk-In Closet & Luxurious 5pc Ensuite With A Glass Shower & A DoubleSink. BackyardIs Fully Fenced To Enjoy. Double Attached Garage Is Finished With Insulation & Drywall. There is No Sidewalk which provides full 4 car parking Spaces. Close to all Amenities, Schools, Local Shopping, Peaceful Parks, Gorgeous Lake Simcoe & A Short 10 Minute Drive to Highway 404 for A Quick Commute. No House at the Front. Must See!!! **** EXTRAS **** Close To All Amenities, Schools, LocalShopping, Peaceful Parks, Gorgeous Lake Simcoe(REFRESHINGLY HOT LOCATION)WITH BEAUTIFUL GREEN WATER BEACHES CLOSE BY(ONLY 40 MINS TO TORONTO WITH HWY 404 & HWY 48 CONNECTING TO MOST SOUGHT AFTER MARKHAM (id:27910)
Property Details
|
MLS® Number
|
N8254240 |
|
Property Type
|
Single Family |
|
Community Name
|
Sutton & Jackson's Point |
|
Parking Space Total
|
6 |
Building
|
Bathroom Total
|
4 |
|
Bedrooms Above Ground
|
4 |
|
Bedrooms Below Ground
|
1 |
|
Bedrooms Total
|
5 |
|
Basement Features
|
Apartment In Basement, Separate Entrance |
|
Basement Type
|
N/a |
|
Construction Style Attachment
|
Detached |
|
Cooling Type
|
Central Air Conditioning |
|
Exterior Finish
|
Brick |
|
Fireplace Present
|
Yes |
|
Heating Fuel
|
Natural Gas |
|
Heating Type
|
Forced Air |
|
Stories Total
|
2 |
|
Type
|
House |
Parking
Land
|
Acreage
|
No |
|
Size Irregular
|
39.38 X 98.45 Ft ; Long Driveway+no Sidewalk=extra Parkings |
|
Size Total Text
|
39.38 X 98.45 Ft ; Long Driveway+no Sidewalk=extra Parkings |
Rooms
| Level |
Type |
Length |
Width |
Dimensions |
|
Second Level |
Primary Bedroom |
5.55 m |
3.56 m |
5.55 m x 3.56 m |
|
Second Level |
Bedroom 2 |
4.02 m |
3.06 m |
4.02 m x 3.06 m |
|
Second Level |
Bedroom 3 |
3.74 m |
3.51 m |
3.74 m x 3.51 m |
|
Second Level |
Bedroom 4 |
3.21 m |
3.03 m |
3.21 m x 3.03 m |
|
Second Level |
Laundry Room |
2.4 m |
2 m |
2.4 m x 2 m |
|
Lower Level |
Living Room |
8.66 m |
7.77 m |
8.66 m x 7.77 m |
|
Lower Level |
Kitchen |
8.66 m |
7.77 m |
8.66 m x 7.77 m |
|
Lower Level |
Bedroom |
4 m |
3 m |
4 m x 3 m |
|
Main Level |
Dining Room |
3.8 m |
3.64 m |
3.8 m x 3.64 m |
|
Main Level |
Living Room |
4.86 m |
4.13 m |
4.86 m x 4.13 m |
|
Main Level |
Kitchen |
6.07 m |
3.91 m |
6.07 m x 3.91 m |
|
Main Level |
Eating Area |
6.07 m |
3.91 m |
6.07 m x 3.91 m |

