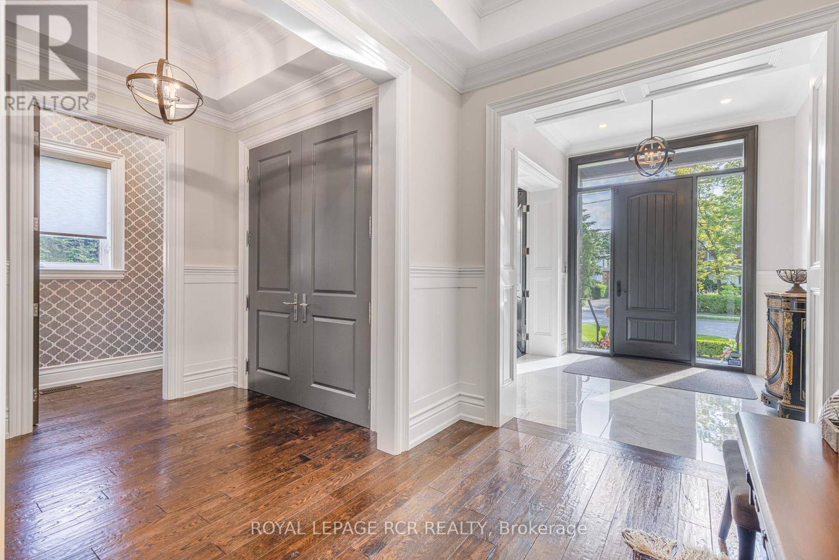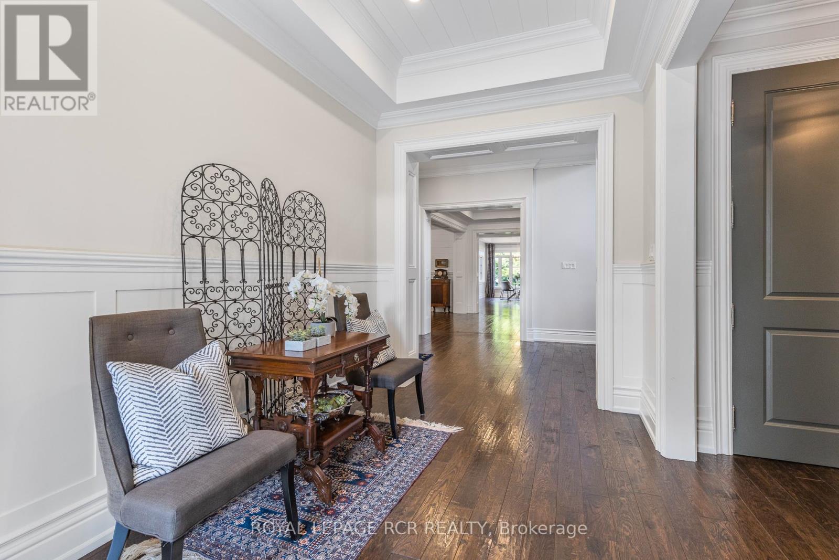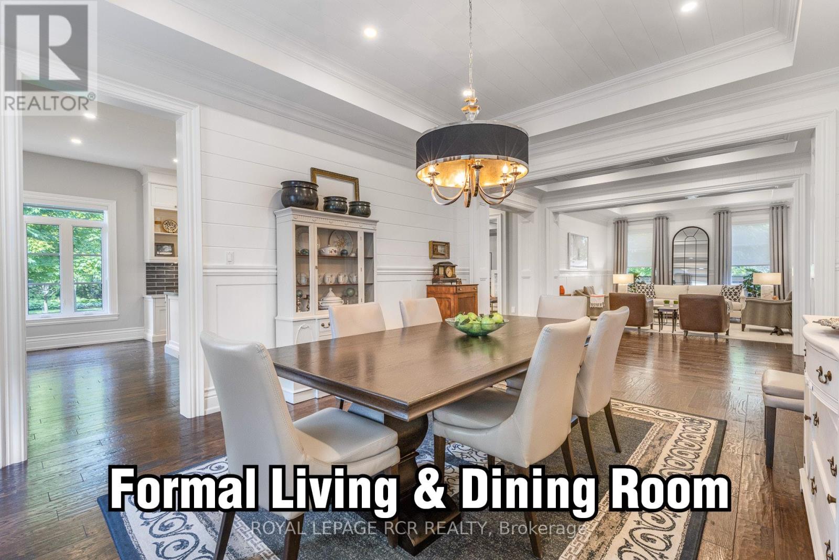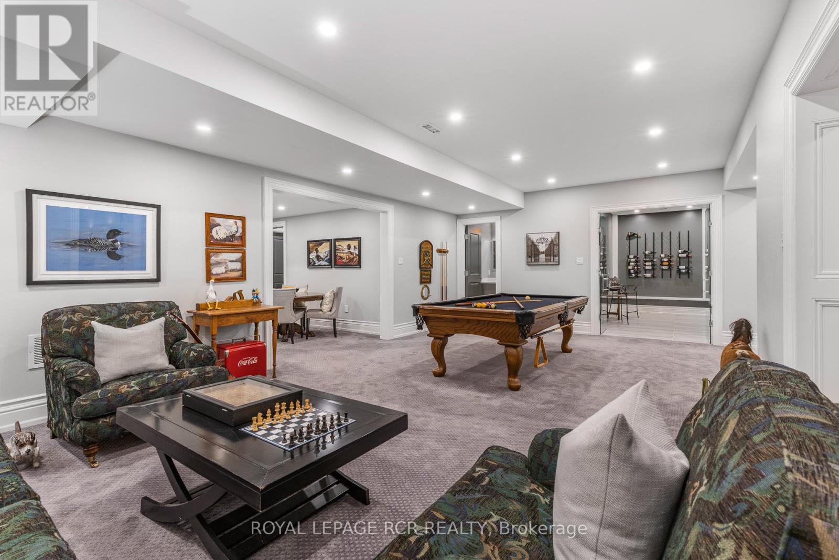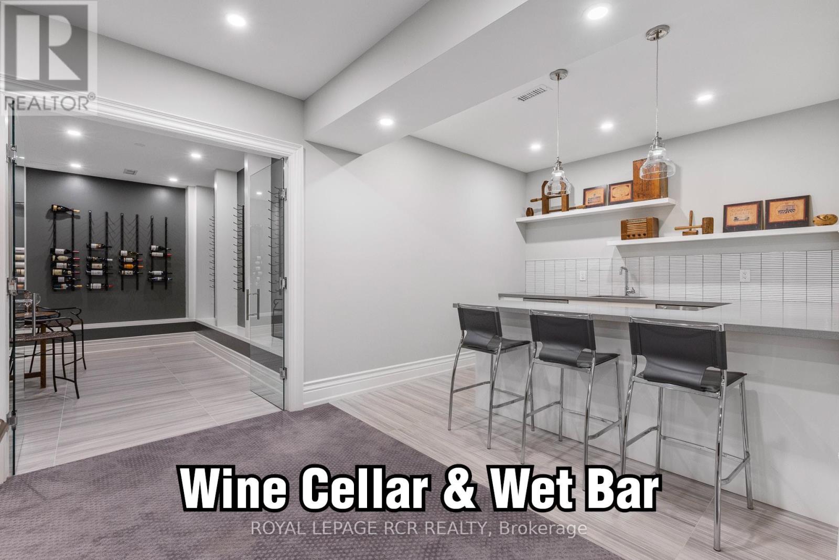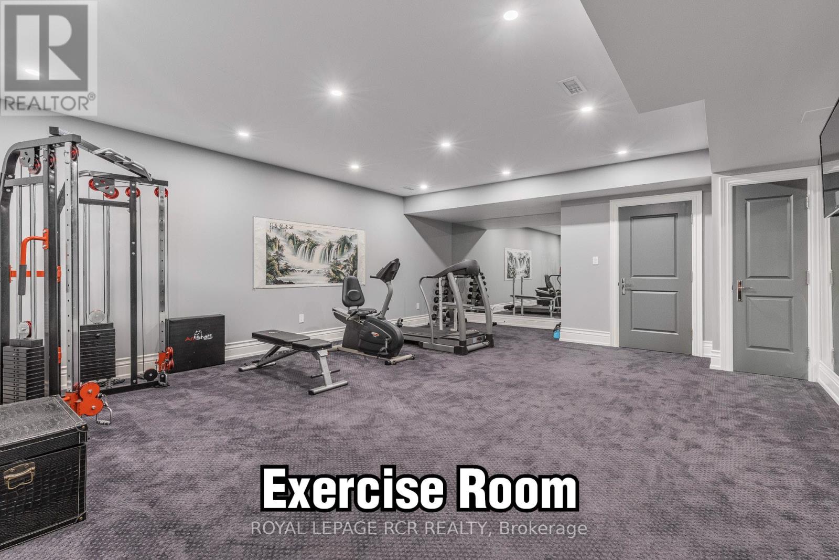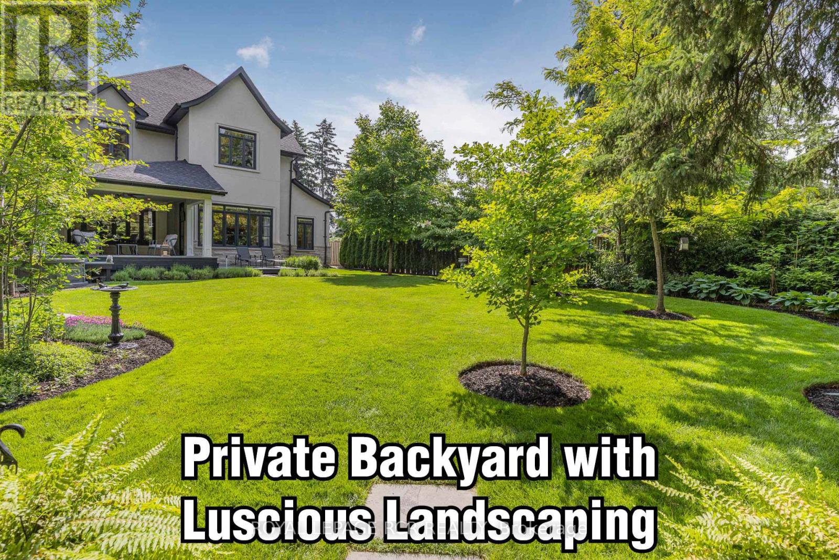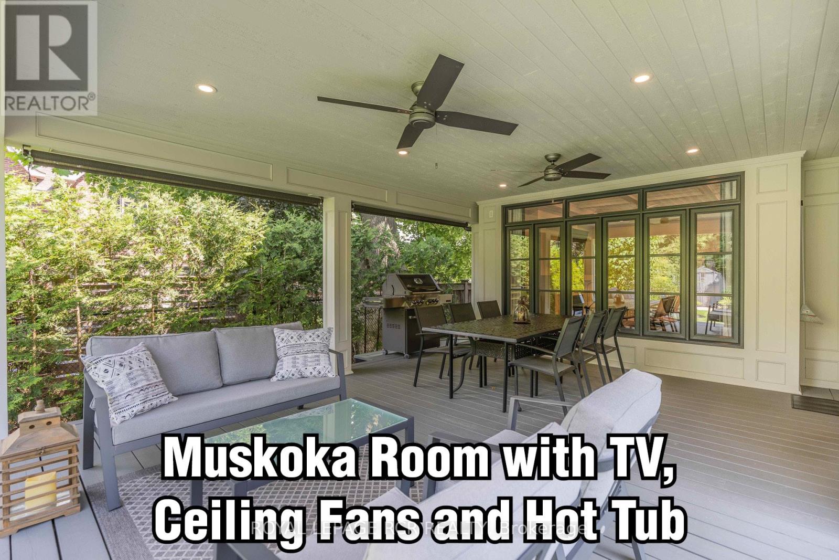5 Bedroom
7 Bathroom
Fireplace
Central Air Conditioning
Forced Air
Landscaped, Lawn Sprinkler
$3,999,000
Welcome to this quality crafted, 8445sf (5382+3063) of living space, French Country estate that is located in the heart of Aurora Village in the prestigious Kennedy West enclave. It is an exquisite architectural masterpiece that artistically and efficiently utilizes every square foot to present an opulent show home. Experience impeccable attention to every detail with lavish finishes that elegantly appoint high ceilings, wide grand halls, exceptional detailed millwork and spacious rooms that are nestled into a spectacular floor plan. Live in grandeur with formal living and dining rooms, entertaining size kitchen open to the family room, family-sized Mudroom, sun-filled extravagant staircase, main floor library, second floor Laundry and 4+1 fabulous sized Bedrooms all with ensuites and walk-in closets. The luxurious expansive Primary Suite presents sitting area, 5 piece ensuite, large dressing room and additional double closet. The professionally finished basement offers, theatre room, wet bar, wine cellar, 2 baths, bedroom, recreation room and gym-size exercise room. Relax in the private backyard with luscious landscaping, Muskoka room, TV and hot tub. This superior property is located within walking distance to Yonge St and all amenities. Aurora is one of the wealthiest communities in demographics and education and offers numerous prestigious private schools. Enjoy small town living with the convenience of a bustling city and abundance of natural heritage. **** EXTRAS **** Muskoka Room with TV, wine cellar, Indiana Limestone & Stucco Exterior, inground sprinklers, gas line to BBQ (id:27910)
Property Details
|
MLS® Number
|
N8418368 |
|
Property Type
|
Single Family |
|
Community Name
|
Aurora Village |
|
Parking Space Total
|
8 |
|
Structure
|
Porch |
Building
|
Bathroom Total
|
7 |
|
Bedrooms Above Ground
|
4 |
|
Bedrooms Below Ground
|
1 |
|
Bedrooms Total
|
5 |
|
Appliances
|
Hot Tub, Garage Door Opener Remote(s), Water Heater, Central Vacuum, Dishwasher, Dryer, Refrigerator, Washer, Window Coverings |
|
Basement Development
|
Finished |
|
Basement Type
|
N/a (finished) |
|
Construction Style Attachment
|
Detached |
|
Cooling Type
|
Central Air Conditioning |
|
Exterior Finish
|
Stone, Stucco |
|
Fireplace Present
|
Yes |
|
Foundation Type
|
Concrete |
|
Heating Fuel
|
Natural Gas |
|
Heating Type
|
Forced Air |
|
Stories Total
|
2 |
|
Type
|
House |
|
Utility Water
|
Municipal Water |
Parking
Land
|
Acreage
|
No |
|
Landscape Features
|
Landscaped, Lawn Sprinkler |
|
Sewer
|
Sanitary Sewer |
|
Size Irregular
|
54.86 X 189.43 Ft |
|
Size Total Text
|
54.86 X 189.43 Ft|under 1/2 Acre |
Rooms
| Level |
Type |
Length |
Width |
Dimensions |
|
Second Level |
Primary Bedroom |
8.26 m |
6.2 m |
8.26 m x 6.2 m |
|
Second Level |
Bedroom 2 |
6.96 m |
4.22 m |
6.96 m x 4.22 m |
|
Second Level |
Bedroom 3 |
5.32 m |
4.15 m |
5.32 m x 4.15 m |
|
Second Level |
Bedroom 4 |
4.44 m |
4.14 m |
4.44 m x 4.14 m |
|
Basement |
Media |
5.98 m |
4.32 m |
5.98 m x 4.32 m |
|
Basement |
Bedroom |
4.88 m |
4.24 m |
4.88 m x 4.24 m |
|
Basement |
Recreational, Games Room |
8.1 m |
4.62 m |
8.1 m x 4.62 m |
|
Main Level |
Living Room |
4.47 m |
4.22 m |
4.47 m x 4.22 m |
|
Main Level |
Dining Room |
5.39 m |
4.22 m |
5.39 m x 4.22 m |
|
Main Level |
Kitchen |
8.08 m |
4.98 m |
8.08 m x 4.98 m |
|
Main Level |
Great Room |
5.49 m |
4.86 m |
5.49 m x 4.86 m |
|
Main Level |
Library |
4.67 m |
3.28 m |
4.67 m x 3.28 m |
Utilities
|
Cable
|
Installed |
|
Sewer
|
Installed |




