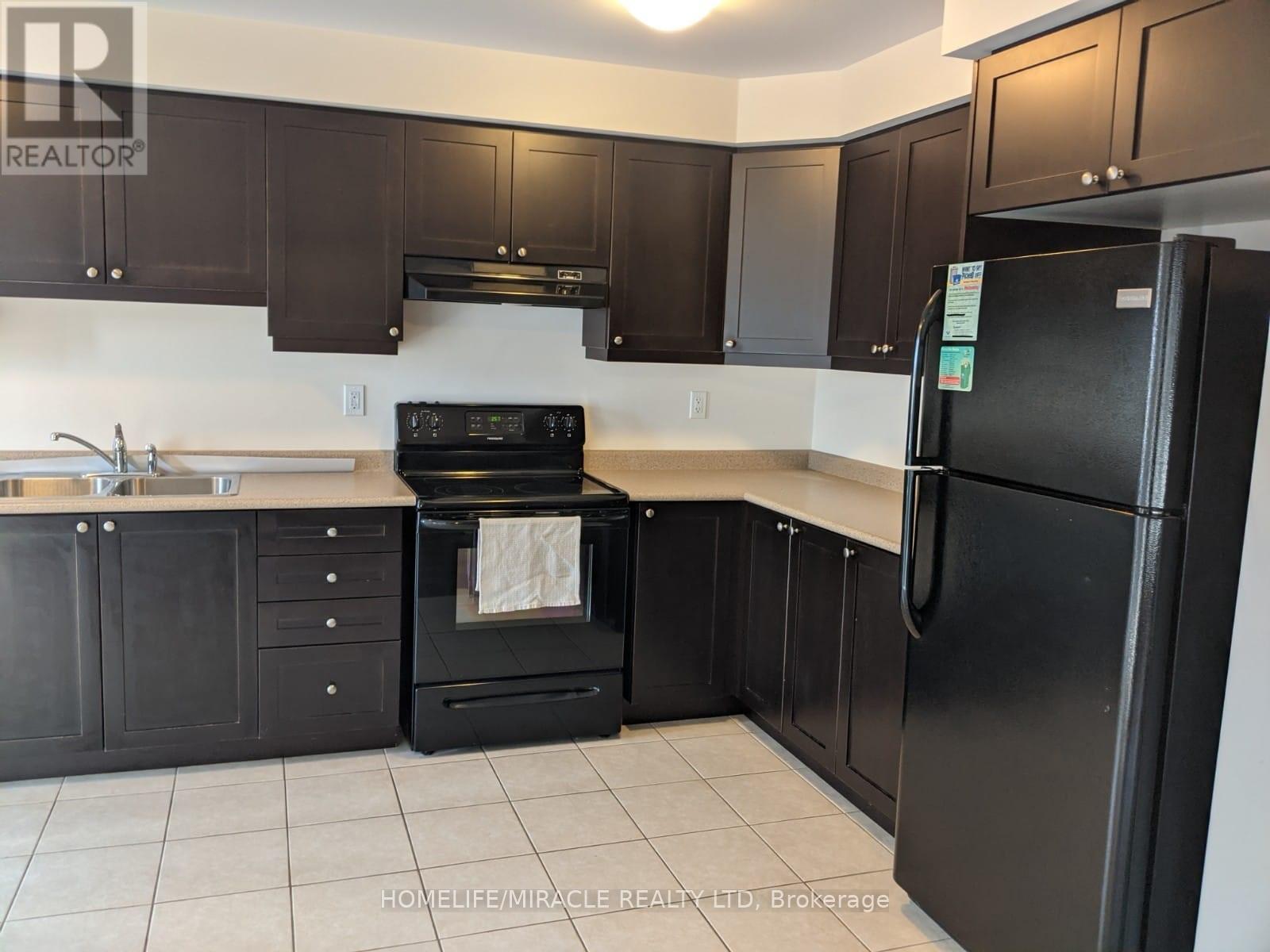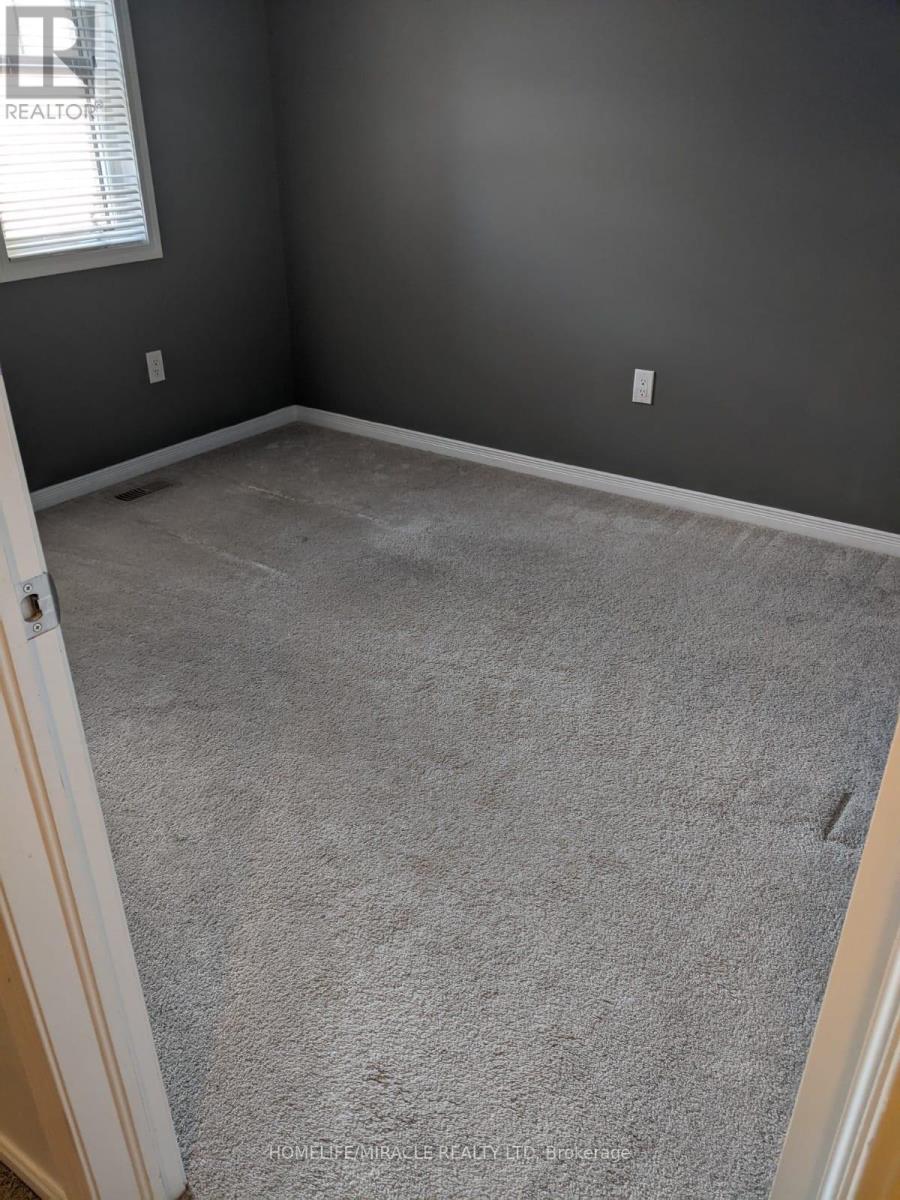3 Bedroom
2 Bathroom
Central Air Conditioning
Forced Air
$2,650 Monthly
Superb 3 Bedroom Townhome For leas Located In The Desirable Huron Park Community. Built On A Premium Walk-Out Lot Backing Onto A Pond. This Gem Is Sure To Catch Your Attention From The Minute You Step Through The Door. The Open-Concept, Carpet-Free Main Floor Is A Great Entertaining Space, With Gorgeous Tones In The Living Room, And A Large Kitchen Offering Plenty Of Counter And Cabinet Space. With Large Windows In The Living Room And The Slider Off Of The Kitchen, There Is Always Ample Natural Light. The Deck Off Of The Slider Overlooks The Backyard And Backs Onto A Large Pond. Upstairs There Are 3 Great-Sized Bedrooms, Including The Primary Bedroom With A Cheater Ensuite. The Walk-Out Basement Is Awaiting Your Finishing Touches. Water Softener And Appliances Included (Fridge, Stove, Dishwasher, Washer & Dryer). Centrally Located Near Shopping Amenities, Schools, And Transportation. **** EXTRAS **** Tenant will pay 100% utility bills. (id:27910)
Property Details
|
MLS® Number
|
X8479210 |
|
Property Type
|
Single Family |
|
Parking Space Total
|
3 |
Building
|
Bathroom Total
|
2 |
|
Bedrooms Above Ground
|
3 |
|
Bedrooms Total
|
3 |
|
Appliances
|
Dishwasher, Dryer, Refrigerator, Stove, Washer |
|
Basement Features
|
Walk Out |
|
Basement Type
|
N/a |
|
Construction Style Attachment
|
Attached |
|
Cooling Type
|
Central Air Conditioning |
|
Exterior Finish
|
Brick |
|
Foundation Type
|
Brick |
|
Heating Fuel
|
Natural Gas |
|
Heating Type
|
Forced Air |
|
Stories Total
|
2 |
|
Type
|
Row / Townhouse |
|
Utility Water
|
Municipal Water |
Parking
Land
|
Acreage
|
No |
|
Sewer
|
Sanitary Sewer |
Rooms
| Level |
Type |
Length |
Width |
Dimensions |
|
Second Level |
Primary Bedroom |
3.35 m |
4.47 m |
3.35 m x 4.47 m |
|
Second Level |
Other |
|
|
Measurements not available |
|
Second Level |
Bathroom |
|
|
Measurements not available |
|
Second Level |
Bedroom |
3.4 m |
3.1 m |
3.4 m x 3.1 m |
|
Second Level |
Bedroom |
3.4 m |
2.84 m |
3.4 m x 2.84 m |
|
Main Level |
Foyer |
|
|
Measurements not available |
|
Main Level |
Bathroom |
|
|
Measurements not available |
|
Main Level |
Living Room |
5.38 m |
3.35 m |
5.38 m x 3.35 m |
|
Main Level |
Dining Room |
|
|
Measurements not available |
|
Main Level |
Kitchen |
4.27 m |
2.74 m |
4.27 m x 2.74 m |































