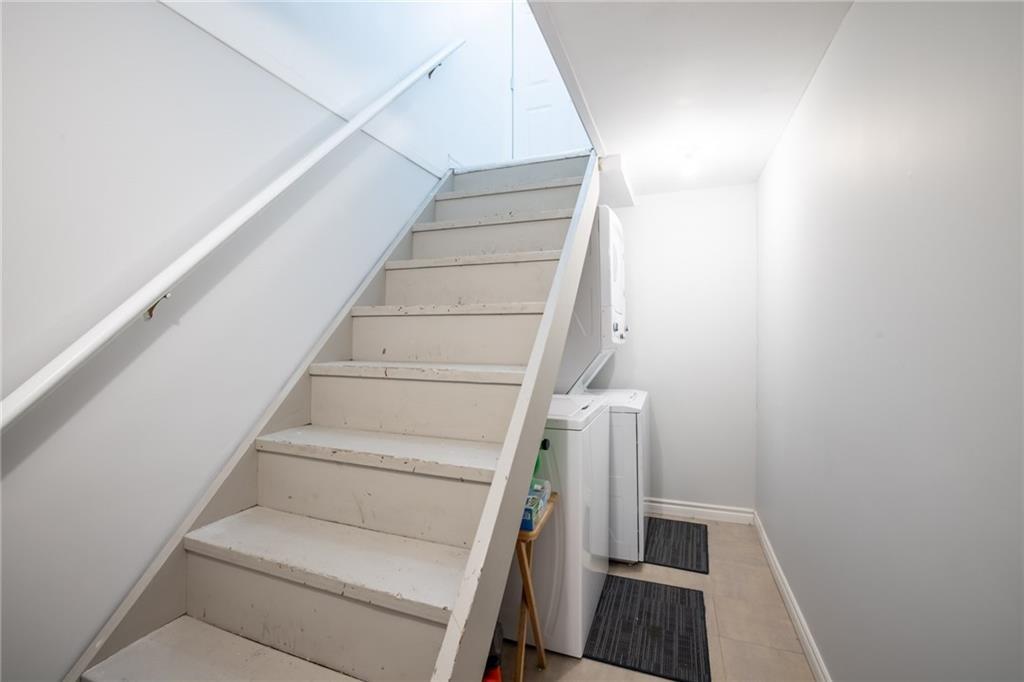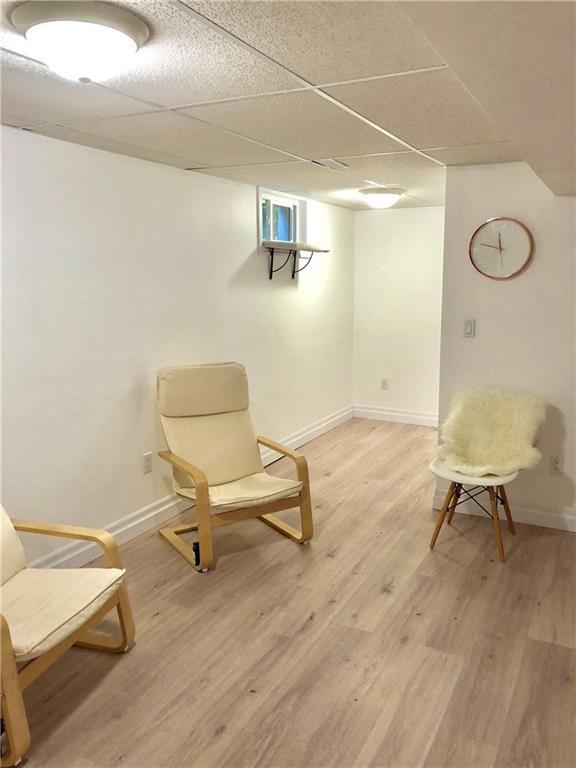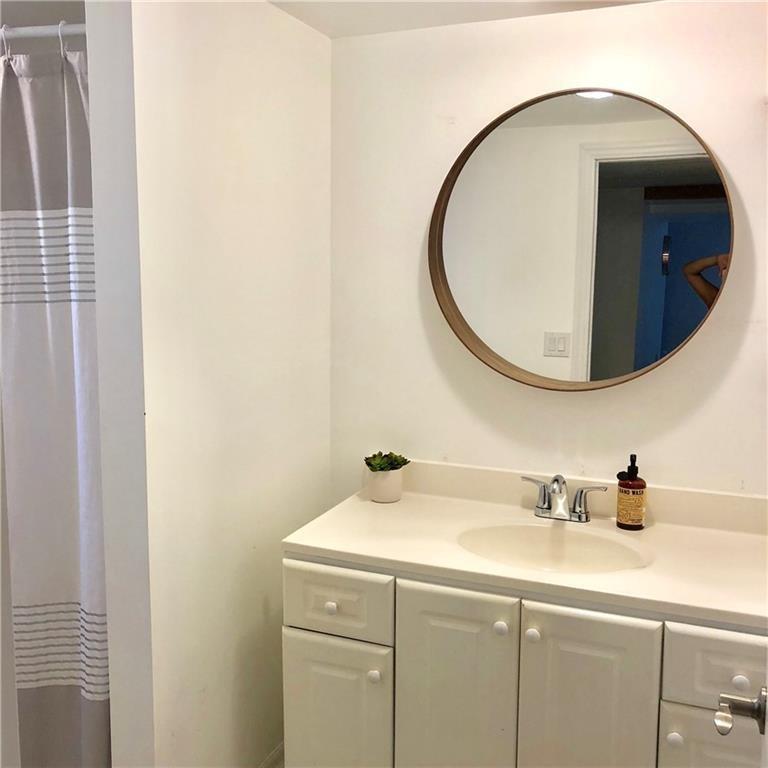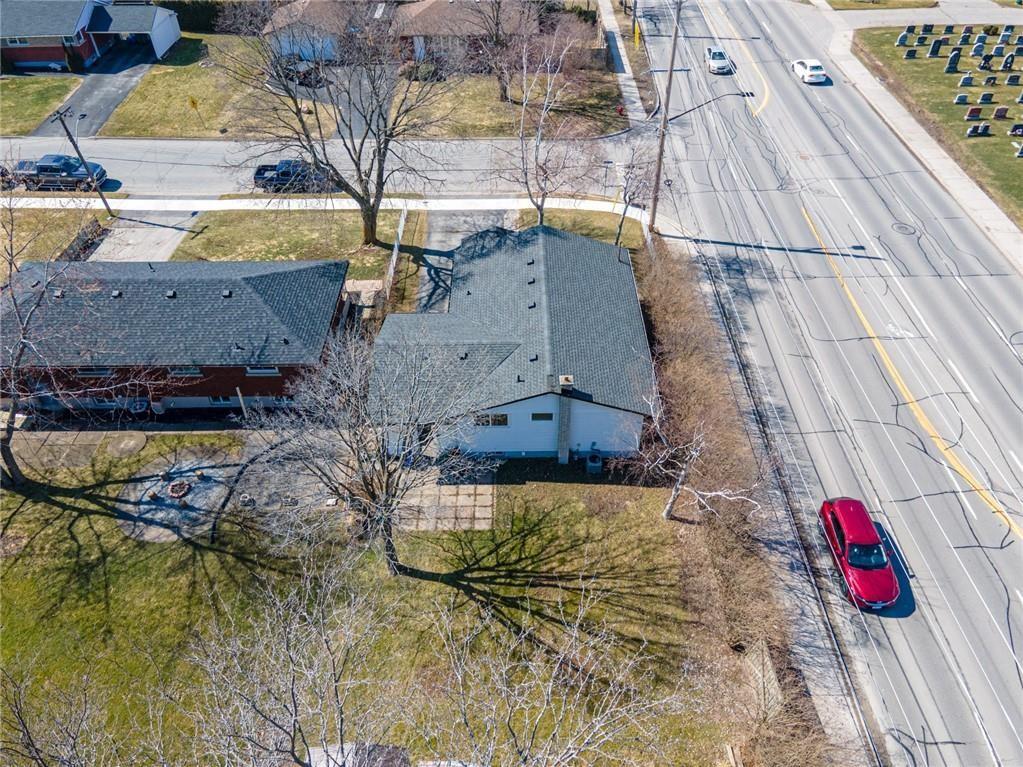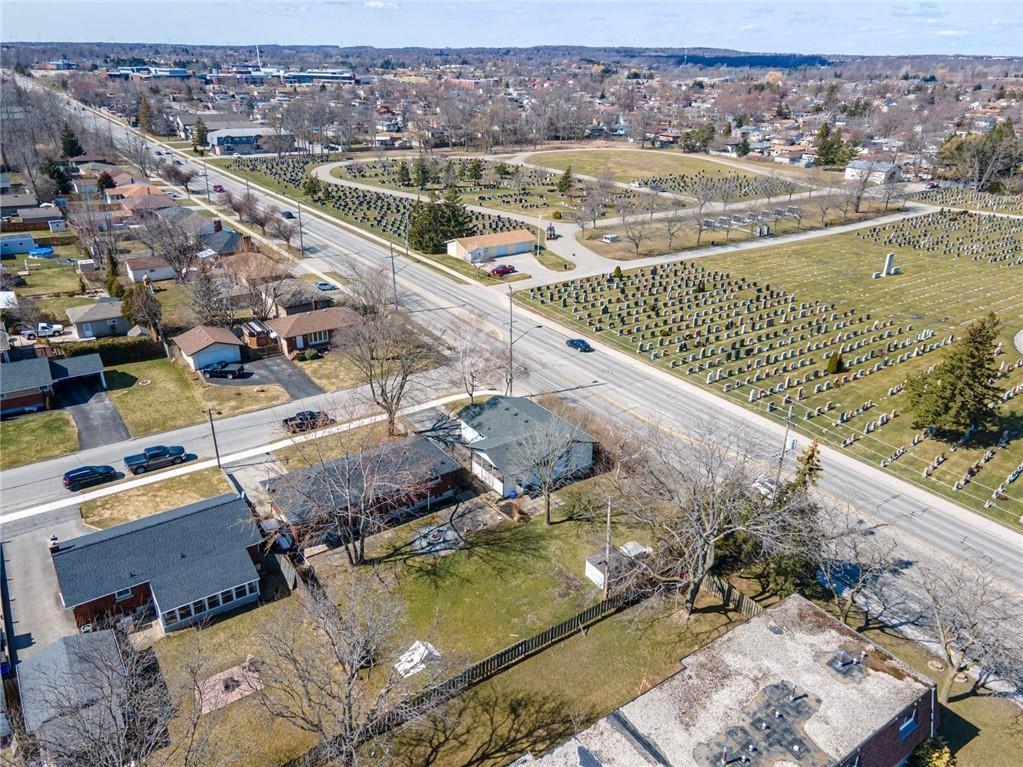5 Bedroom
2 Bathroom
1019 sqft
Bungalow
Central Air Conditioning
Forced Air
$629,000
Opportunity knocks! Perfect property for first-time home buyers and investors. Detached bungalow located near Niagara College, less than 5 mins walk from front door to the classroom. Minutes To Bus Routes, Seaway mall, Shopping, restaurants the 406 highway and more. This home offers 5 bedrooms, 2 kitchens, 2 full bathrooms, shared laundry facilities, and totally separated entrance to the basement. It has been fully updated and requires nothing to do! This property is sure to impress. Some of the updates are as follows, Roof 2016, Furnace 2016, Hot water tank owned 2016, Most windows 2016, Electrical is copper, Plumbing abs and copper. The soffits, eves and facia were replaced in 2021 and the Central Air is 2021. Main floor tenant is month to month paying 2250 per month, basement tenant is in 1 year lease until June 15 paying 1500 per month. (id:27910)
Property Details
|
MLS® Number
|
H4196883 |
|
Property Type
|
Single Family |
|
Amenities Near By
|
Hospital, Public Transit, Schools |
|
Equipment Type
|
None |
|
Features
|
Paved Driveway, No Pet Home |
|
Parking Space Total
|
5 |
|
Rental Equipment Type
|
None |
Building
|
Bathroom Total
|
2 |
|
Bedrooms Above Ground
|
3 |
|
Bedrooms Below Ground
|
2 |
|
Bedrooms Total
|
5 |
|
Architectural Style
|
Bungalow |
|
Basement Development
|
Finished |
|
Basement Type
|
Full (finished) |
|
Construction Style Attachment
|
Detached |
|
Cooling Type
|
Central Air Conditioning |
|
Exterior Finish
|
Aluminum Siding, Vinyl Siding |
|
Foundation Type
|
Poured Concrete |
|
Heating Fuel
|
Natural Gas |
|
Heating Type
|
Forced Air |
|
Stories Total
|
1 |
|
Size Exterior
|
1019 Sqft |
|
Size Interior
|
1019 Sqft |
|
Type
|
House |
|
Utility Water
|
Municipal Water |
Parking
Land
|
Acreage
|
No |
|
Land Amenities
|
Hospital, Public Transit, Schools |
|
Sewer
|
Municipal Sewage System |
|
Size Depth
|
118 Ft |
|
Size Frontage
|
51 Ft |
|
Size Irregular
|
51.8 X 118.05 |
|
Size Total Text
|
51.8 X 118.05|under 1/2 Acre |
|
Soil Type
|
Loam |
Rooms
| Level |
Type |
Length |
Width |
Dimensions |
|
Basement |
Utility Room |
|
|
7' '' x 11' '' |
|
Basement |
Cold Room |
|
|
3' '' x 9' '' |
|
Basement |
Other |
|
|
5' '' x 20' '' |
|
Basement |
Kitchen |
|
|
7' '' x 7' '' |
|
Basement |
4pc Bathroom |
|
|
Measurements not available |
|
Basement |
Recreation Room |
|
|
15' '' x 8' 6'' |
|
Basement |
Bedroom |
|
|
10' 4'' x 10' '' |
|
Basement |
Bedroom |
|
|
10' '' x 9' 8'' |
|
Ground Level |
4pc Bathroom |
|
|
Measurements not available |
|
Ground Level |
Dining Room |
|
|
10' '' x 15' '' |
|
Ground Level |
Bedroom |
|
|
8' 9'' x 10' 7'' |
|
Ground Level |
Bedroom |
|
|
10' 8'' x 10' 7'' |
|
Ground Level |
Primary Bedroom |
|
|
10' 7'' x 10' 11'' |
|
Ground Level |
Living Room |
|
|
13' '' x 16' 4'' |
|
Ground Level |
Kitchen |
|
|
10' '' x 8' 4'' |





















