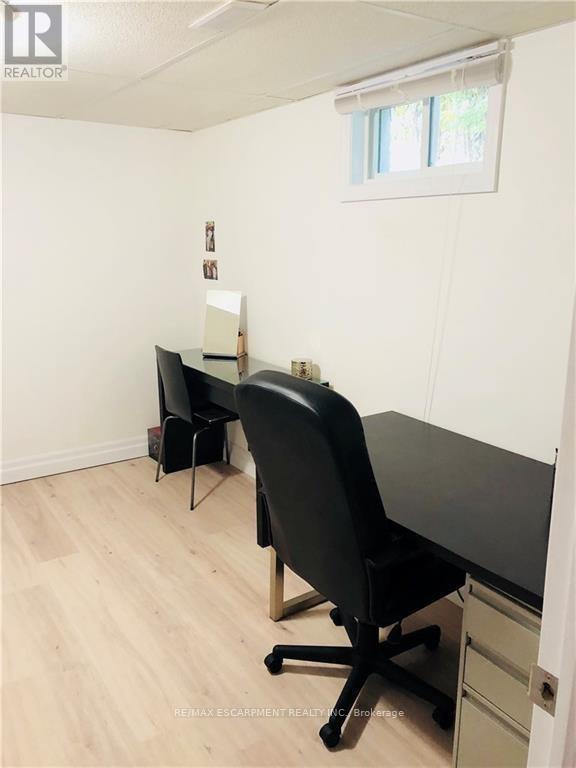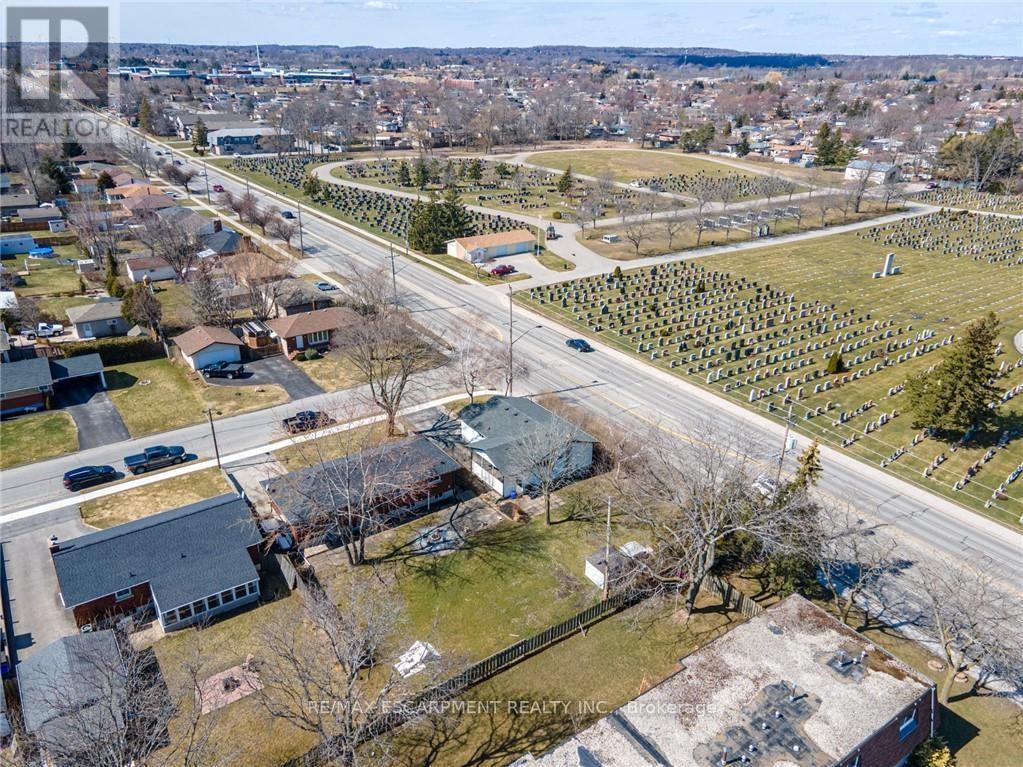5 Bedroom
2 Bathroom
Bungalow
Central Air Conditioning
Forced Air
$629,000
Opportunity knocks! Perfect property for first-time home buyers & investors. Detached bungalow located near Niagara College, less than 5mins walk from front door to the classroom. Minutes To Bus Routes, Seaway mall, Shopping, restaurants, hwy 406 & more. This home offers 5 bedrooms, 2 kitchens, 2 full bathrooms, shared laundry facilities, & totally separated entrance to the basement. It has been fully updated & requires nothing to do! Some of the updates are as follows, Roof 2016, Furnace 2016, Hot water tank owned 2016, Most windows 2016, Electrical is copper, Plumbing abs & copper. The soffits, eves and facia were replaced in 2021 and the Central Air is 2021. Main floor tenant is paying 2250 per month, basement tenant is in 1 year lease until June 15 paying 1500 per month. (id:27910)
Property Details
|
MLS® Number
|
X8428922 |
|
Property Type
|
Single Family |
|
Parking Space Total
|
3 |
Building
|
Bathroom Total
|
2 |
|
Bedrooms Above Ground
|
3 |
|
Bedrooms Below Ground
|
2 |
|
Bedrooms Total
|
5 |
|
Architectural Style
|
Bungalow |
|
Basement Development
|
Finished |
|
Basement Features
|
Separate Entrance |
|
Basement Type
|
N/a (finished) |
|
Construction Style Attachment
|
Detached |
|
Cooling Type
|
Central Air Conditioning |
|
Exterior Finish
|
Aluminum Siding, Vinyl Siding |
|
Foundation Type
|
Poured Concrete |
|
Heating Fuel
|
Natural Gas |
|
Heating Type
|
Forced Air |
|
Stories Total
|
1 |
|
Type
|
House |
|
Utility Water
|
Municipal Water |
Land
|
Acreage
|
No |
|
Sewer
|
Sanitary Sewer |
|
Size Irregular
|
51.8 X 118.05 Ft |
|
Size Total Text
|
51.8 X 118.05 Ft|under 1/2 Acre |
Rooms
| Level |
Type |
Length |
Width |
Dimensions |
|
Basement |
Cold Room |
0.91 m |
2.74 m |
0.91 m x 2.74 m |
|
Basement |
Utility Room |
2.13 m |
3.35 m |
2.13 m x 3.35 m |
|
Basement |
Bedroom |
3.05 m |
2.95 m |
3.05 m x 2.95 m |
|
Basement |
Bedroom |
3.15 m |
3.05 m |
3.15 m x 3.05 m |
|
Basement |
Recreational, Games Room |
4.57 m |
2.59 m |
4.57 m x 2.59 m |
|
Basement |
Kitchen |
2.13 m |
2.13 m |
2.13 m x 2.13 m |
|
Main Level |
Kitchen |
3.05 m |
2.54 m |
3.05 m x 2.54 m |
|
Main Level |
Living Room |
3.96 m |
4.98 m |
3.96 m x 4.98 m |
|
Main Level |
Primary Bedroom |
3.23 m |
3.33 m |
3.23 m x 3.33 m |
|
Main Level |
Bedroom |
3.25 m |
3.23 m |
3.25 m x 3.23 m |
|
Main Level |
Bedroom |
2.67 m |
3.23 m |
2.67 m x 3.23 m |
|
Main Level |
Dining Room |
3.05 m |
4.57 m |
3.05 m x 4.57 m |





































