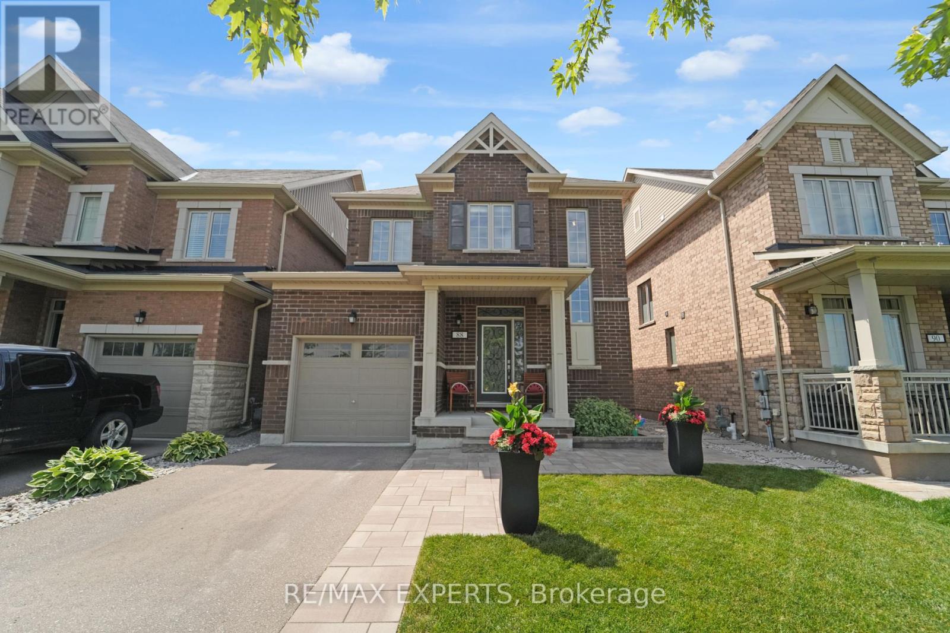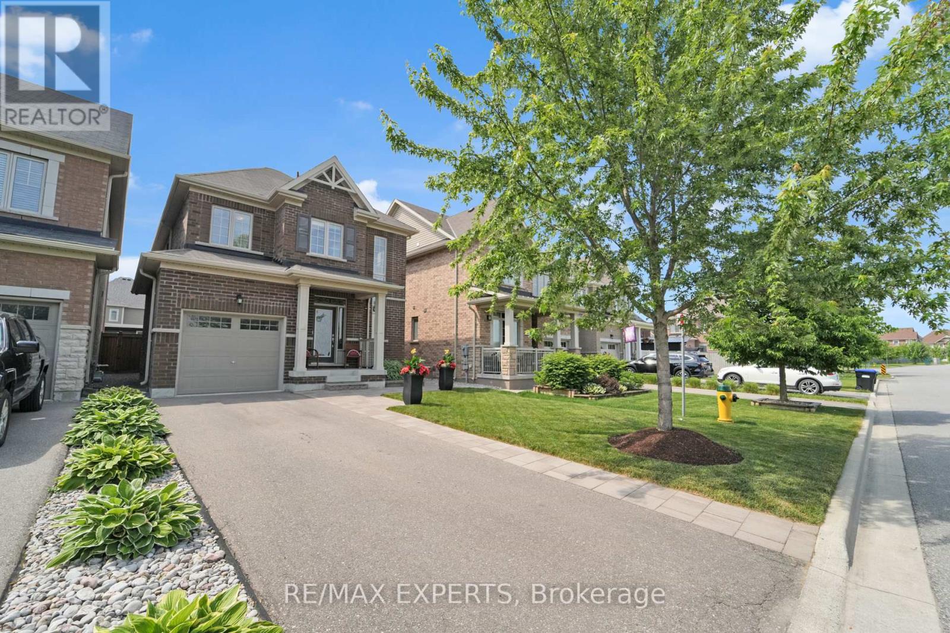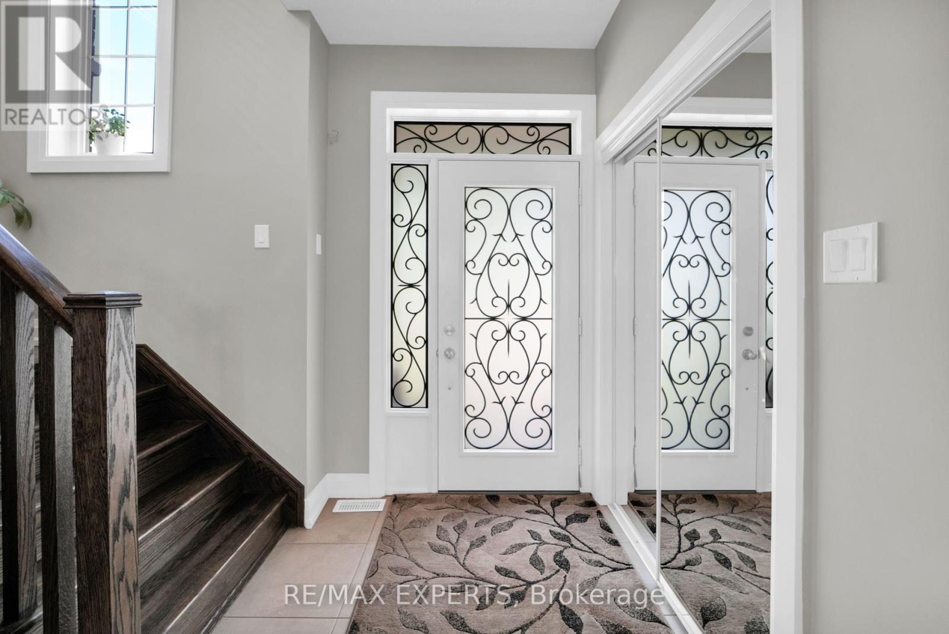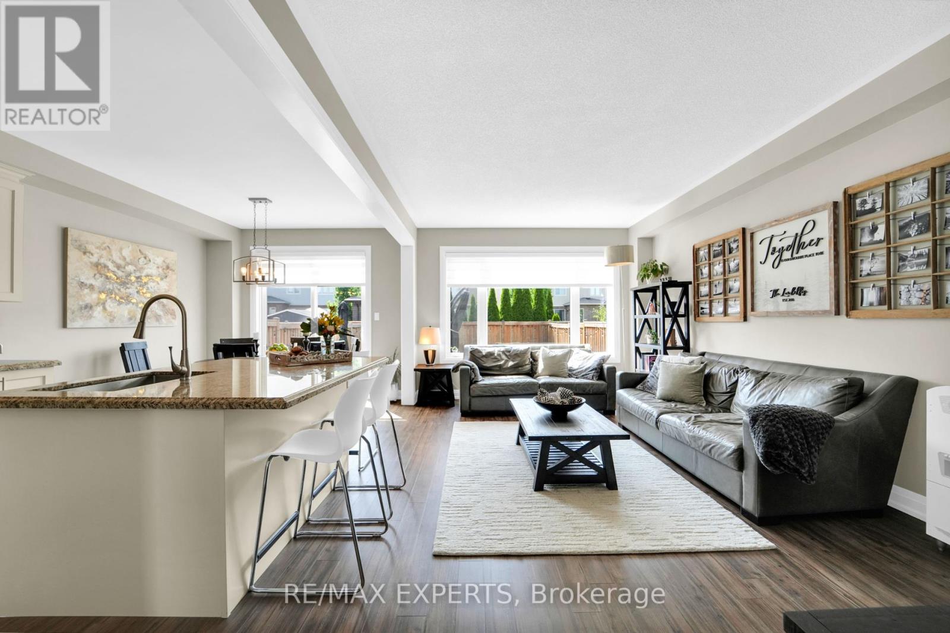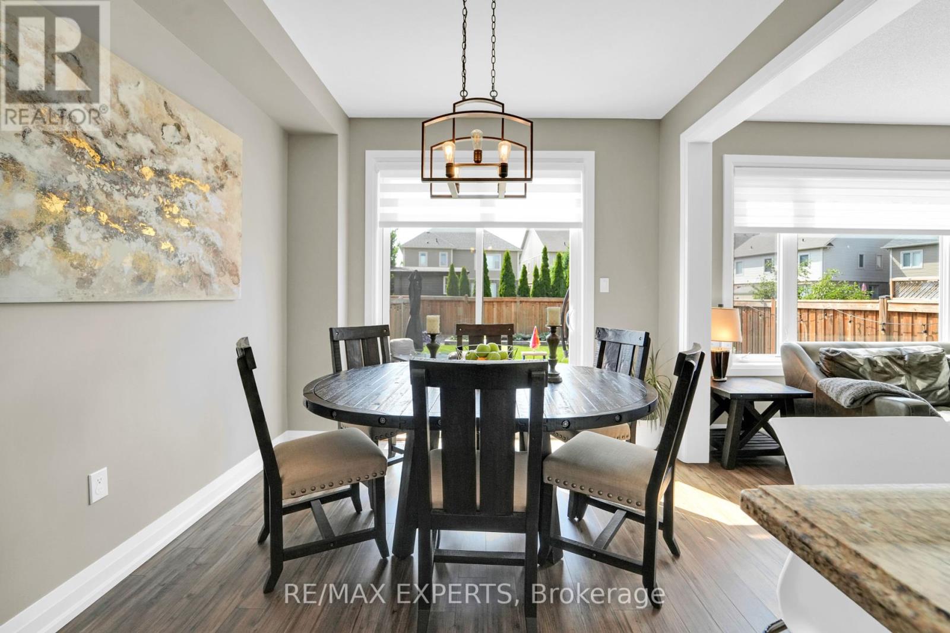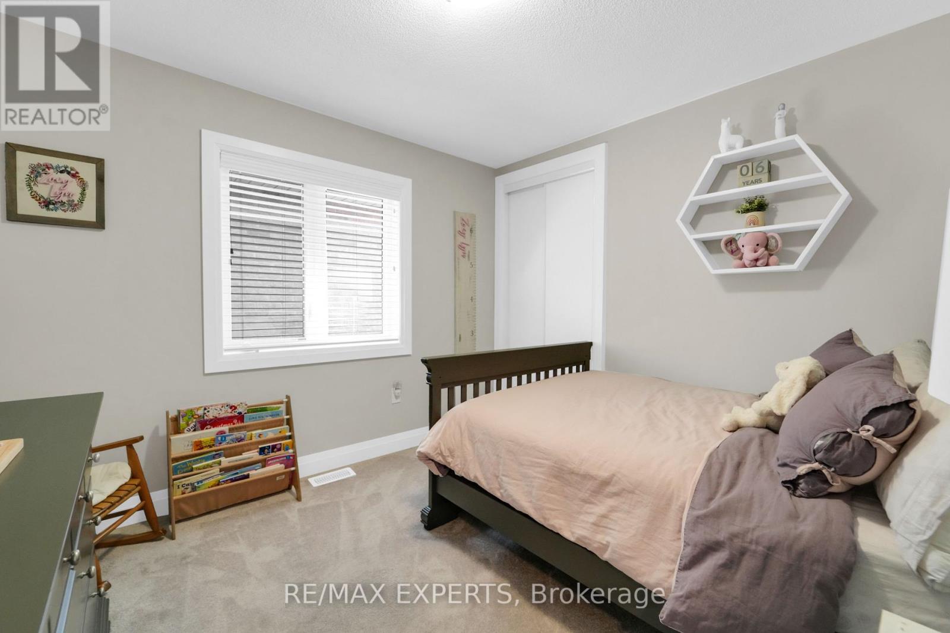3 Bedroom
3 Bathroom
Central Air Conditioning
Forced Air
$1,085,000
Looking For The One? This May Be It! With An Open Concept Layout Filled With Natural Light.This Popular Floor Plan Is Not To Be Missed The Kitchen Boasts Upgraded Stone Counters , Upgraded Cabinets, Stainless Steel Appliances, Extra Storage, It's Perfect For Both Cooking And Entertaining. Upstairs, Features 3 Large Bedrooms, Including a Primary W/ Walk In Closet And An Upgraded Ensuite. Lets Not Forget The Laundry, No Walking All The Way To The Basement In This Home As Laundry Is Located Upstairs For Added Convince Step Outside To A Fully Landscaped Backyard, Ideal For Hosting Gatherings. Additional Highlights Include An Upgraded Powder Room, Oak Stairs Going Up and Down Into An Unspoiled Basement Which Is Ready For Your Personal Touch, No Sidewalk, And An Extra-Long Driveway And Extended Driveway So No Issues For Parking. Plus, It's Just Steps Away From A Large Park. This Property Is A Must-See For Anyone Looking For A Comfortable And Stylish Home In A Great Location. The Home Has Also Had A Pre-Listing Home Inspection As Well and the report is available! **** EXTRAS **** Prime Location, Steps To Park, And New School Being Built. (id:27910)
Property Details
|
MLS® Number
|
N8466008 |
|
Property Type
|
Single Family |
|
Community Name
|
Tottenham |
|
Amenities Near By
|
Park |
|
Community Features
|
School Bus |
|
Parking Space Total
|
3 |
Building
|
Bathroom Total
|
3 |
|
Bedrooms Above Ground
|
3 |
|
Bedrooms Total
|
3 |
|
Appliances
|
Dishwasher, Dryer, Garage Door Opener, Refrigerator, Stove, Washer |
|
Basement Development
|
Unfinished |
|
Basement Type
|
N/a (unfinished) |
|
Construction Style Attachment
|
Detached |
|
Cooling Type
|
Central Air Conditioning |
|
Exterior Finish
|
Brick |
|
Foundation Type
|
Poured Concrete |
|
Heating Fuel
|
Natural Gas |
|
Heating Type
|
Forced Air |
|
Stories Total
|
2 |
|
Type
|
House |
|
Utility Water
|
Municipal Water |
Parking
Land
|
Acreage
|
No |
|
Land Amenities
|
Park |
|
Sewer
|
Sanitary Sewer |
|
Size Irregular
|
32.81 X 111.55 Ft |
|
Size Total Text
|
32.81 X 111.55 Ft |

