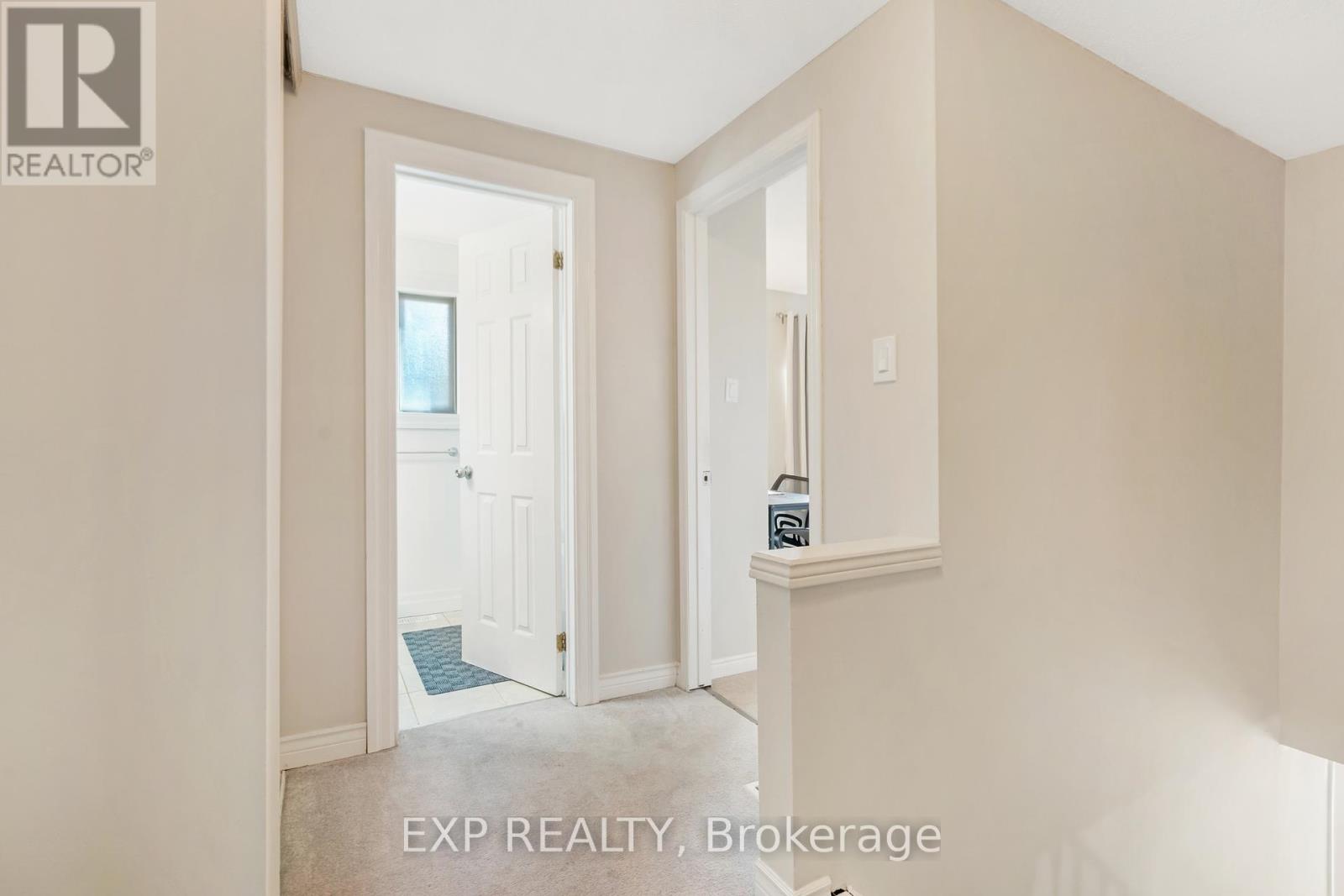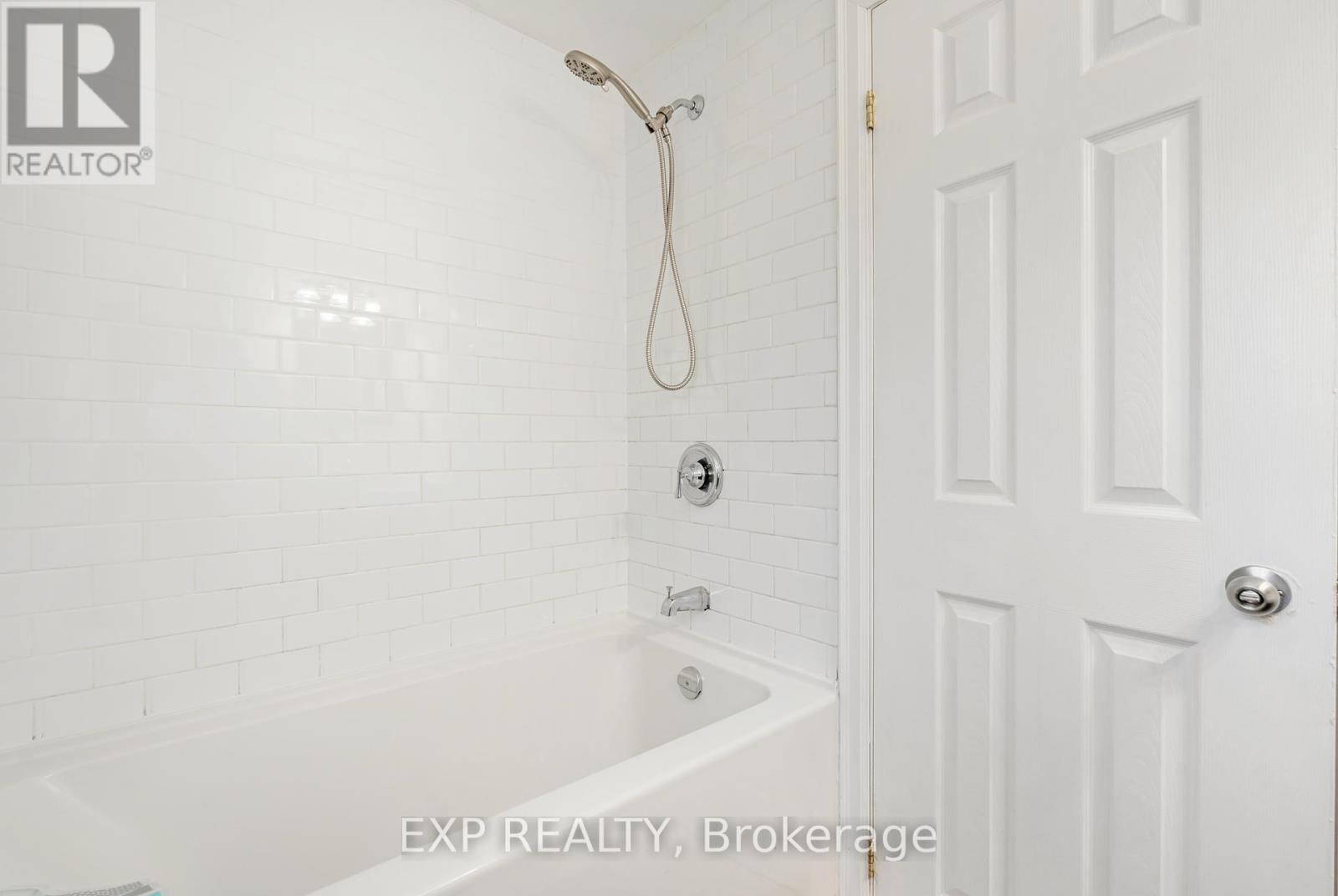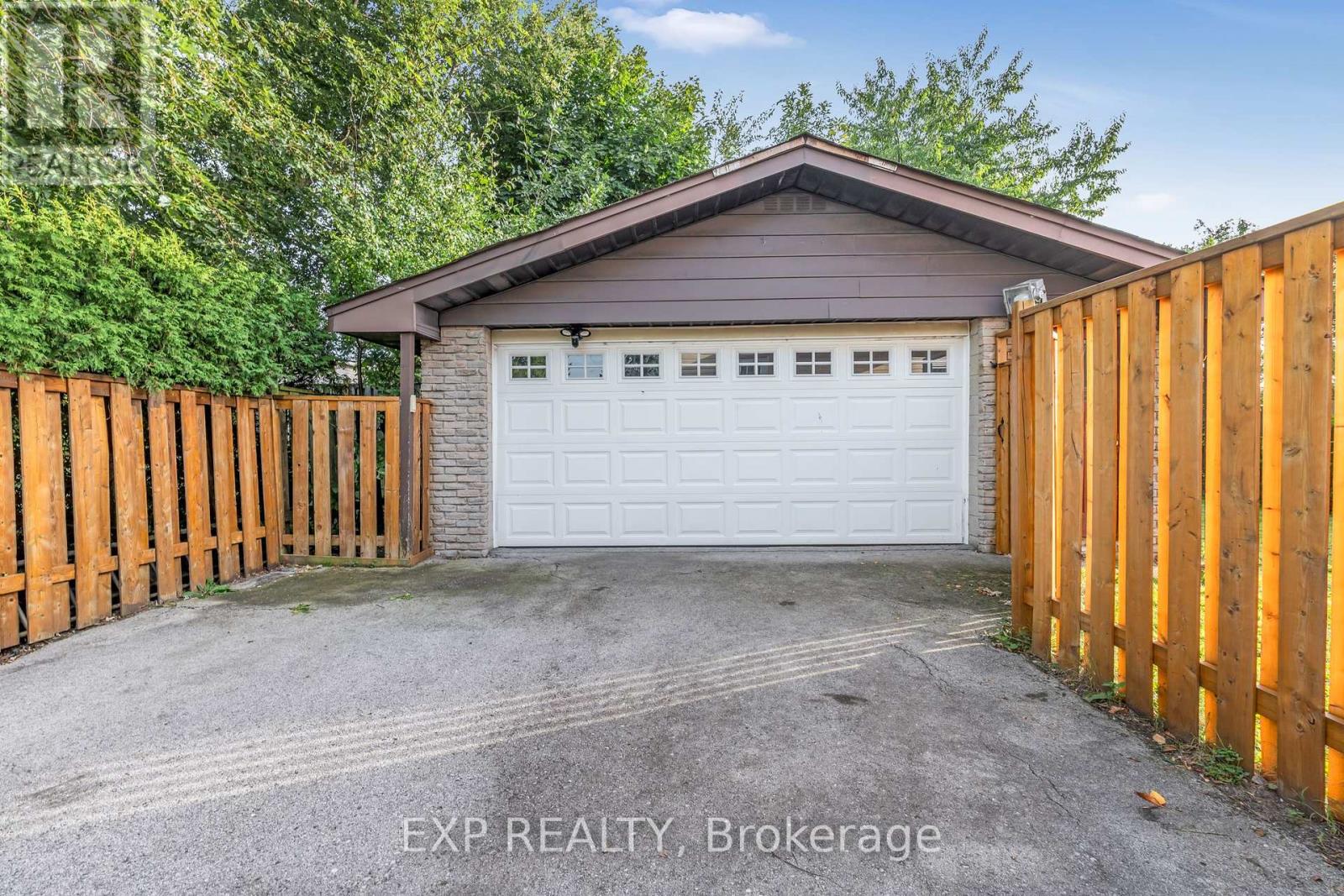5 Bedroom
6 Bathroom
Central Air Conditioning
Forced Air
$864,000
Welcome to 88 Rand Street A Stunning 2-Storey Family Home! This beautifully 4-bed, 2.5-bath home offers over 2,200 sq ft of comfortable living space. You'll love the quality finishes throughout, including abundant natural light, elegant light fixtures and pot lights, rich hardwood flooring, & a convenient rear entrance. Step inside to discover a gourmet kitchen, complete with stainless steel appliances, quartz countertops, a tile backsplash, and a modern double undermount sink. The rich wood cabinetry pairs perfectly with a large walk-in pantry, offering ample storage space. The main floor also features a stylish powder room, along with an open-concept living & dining area. Upstairs, a spacious primary bedroom with a large closet, plus 3 additional well-sized bedrooms & a sleek 4-piece bath. Finished basement offers more living space, 3-piece bath, laundry room, & generously sized rec room or additional bedroom, with wainscotting & a bar. Outside a fully fenced backyard oasis, large deck, covered pergola, a patio area, & mature trees that offer plenty of privacy. This outdoor space is perfect for gatherings & relaxation. Bonus features, detached double garage with a 100-amp service, a private driveway with space for 4 cars. Located on the sought-after Stoney Creek Mountain, this home is just steps from schools, parks, restaurants, shopping, & provides easy highway access for commuters. Don't miss this incredible opportunity contact us today! **** EXTRAS **** Seller willing to sell all furniture with home (id:27910)
Property Details
|
MLS® Number
|
X9343744 |
|
Property Type
|
Single Family |
|
Community Name
|
Stoney Creek Mountain |
|
AmenitiesNearBy
|
Hospital, Park, Public Transit, Place Of Worship |
|
Features
|
Carpet Free |
|
ParkingSpaceTotal
|
5 |
Building
|
BathroomTotal
|
6 |
|
BedroomsAboveGround
|
4 |
|
BedroomsBelowGround
|
1 |
|
BedroomsTotal
|
5 |
|
Appliances
|
Dishwasher, Dryer, Refrigerator, Stove, Washer |
|
BasementDevelopment
|
Finished |
|
BasementType
|
N/a (finished) |
|
ConstructionStyleAttachment
|
Detached |
|
CoolingType
|
Central Air Conditioning |
|
ExteriorFinish
|
Vinyl Siding, Brick |
|
FoundationType
|
Poured Concrete |
|
HalfBathTotal
|
1 |
|
HeatingFuel
|
Natural Gas |
|
HeatingType
|
Forced Air |
|
StoriesTotal
|
2 |
|
Type
|
House |
|
UtilityWater
|
Municipal Water |
Parking
Land
|
Acreage
|
No |
|
FenceType
|
Fenced Yard |
|
LandAmenities
|
Hospital, Park, Public Transit, Place Of Worship |
|
Sewer
|
Sanitary Sewer |
|
SizeDepth
|
105 Ft ,3 In |
|
SizeFrontage
|
50 Ft ,1 In |
|
SizeIrregular
|
50.12 X 105.25 Ft |
|
SizeTotalText
|
50.12 X 105.25 Ft|under 1/2 Acre |
Rooms
| Level |
Type |
Length |
Width |
Dimensions |
|
Second Level |
Bathroom |
2.1336 m |
1.2192 m |
2.1336 m x 1.2192 m |
|
Second Level |
Primary Bedroom |
3.84 m |
5.11 m |
3.84 m x 5.11 m |
|
Second Level |
Bedroom 2 |
2.84 m |
4.06 m |
2.84 m x 4.06 m |
|
Second Level |
Bedroom 3 |
3.81 m |
2.49 m |
3.81 m x 2.49 m |
|
Second Level |
Bedroom 4 |
3.78 m |
2.46 m |
3.78 m x 2.46 m |
|
Basement |
Bedroom 5 |
5.44 m |
8.2 m |
5.44 m x 8.2 m |
|
Main Level |
Foyer |
2.1336 m |
0.061 m |
2.1336 m x 0.061 m |
|
Main Level |
Living Room |
3.28 m |
5.03 m |
3.28 m x 5.03 m |
|
Main Level |
Dining Room |
3.73 m |
2.51 m |
3.73 m x 2.51 m |
|
Main Level |
Kitchen |
2.87 m |
3.71 m |
2.87 m x 3.71 m |
|
Main Level |
Eating Area |
2.79 m |
2.11 m |
2.79 m x 2.11 m |
|
Main Level |
Bathroom |
1.8288 m |
0.061 m |
1.8288 m x 0.061 m |
Utilities
|
Cable
|
Installed |
|
Sewer
|
Installed |










































