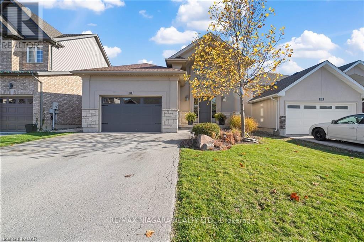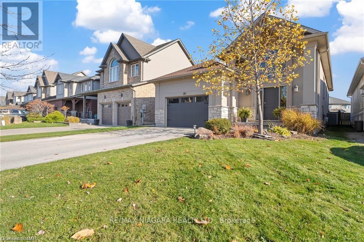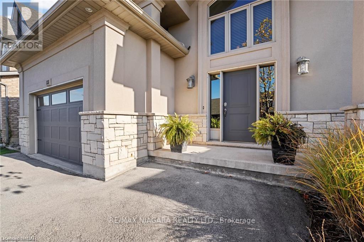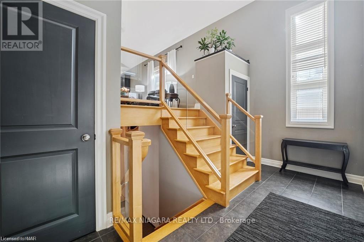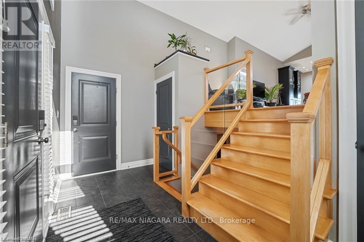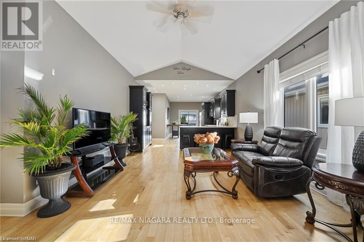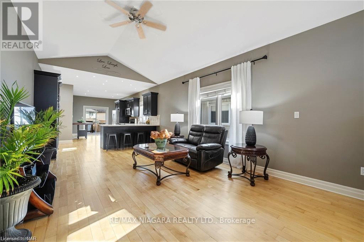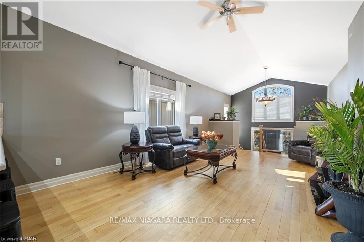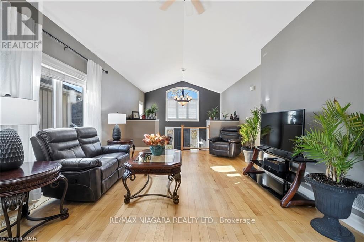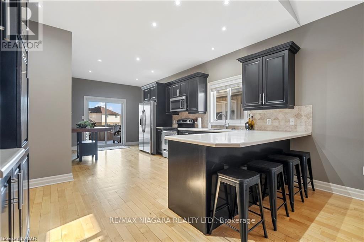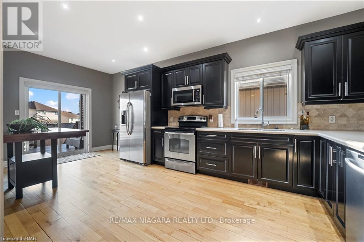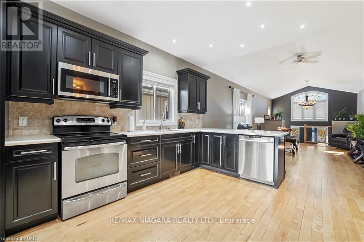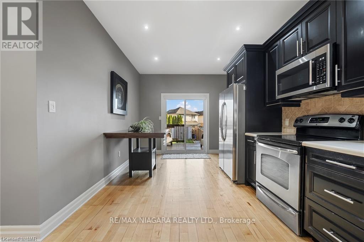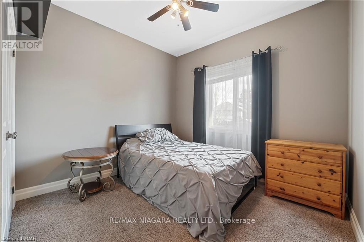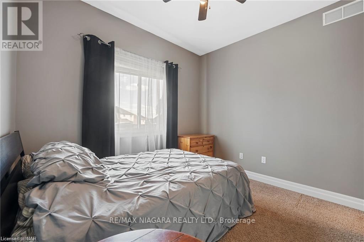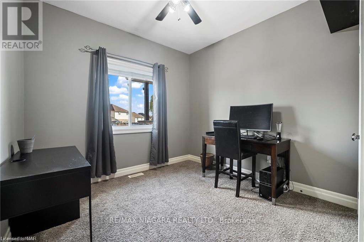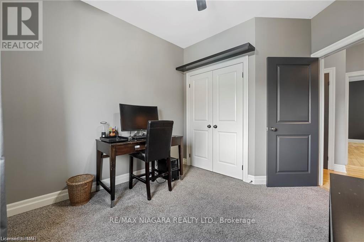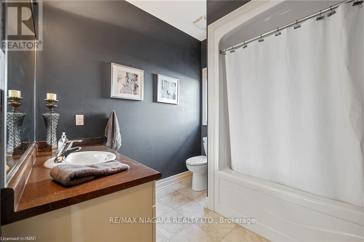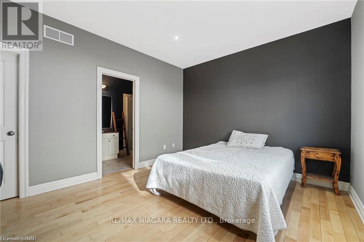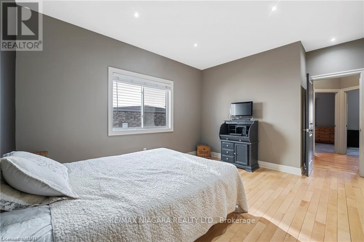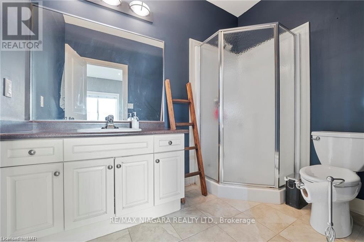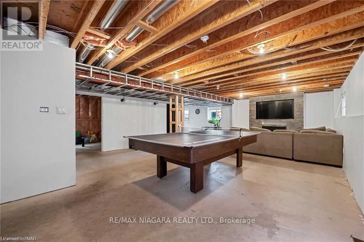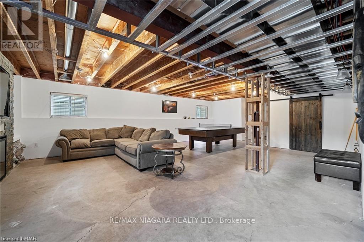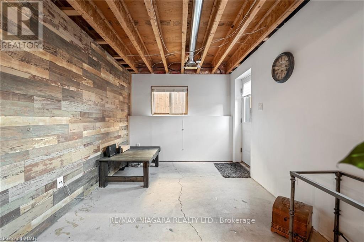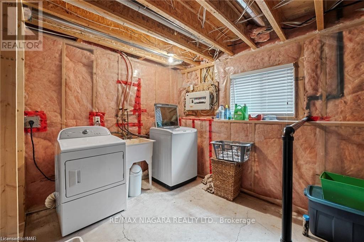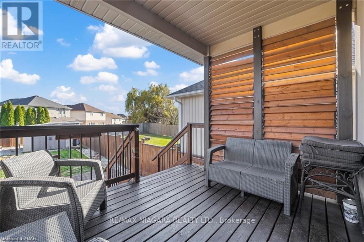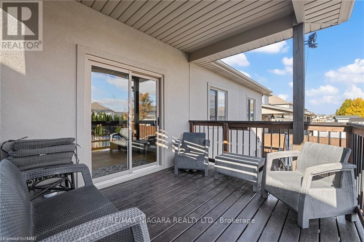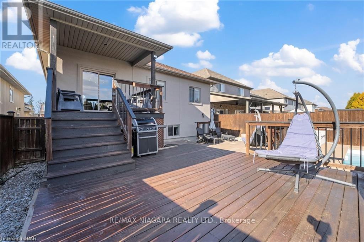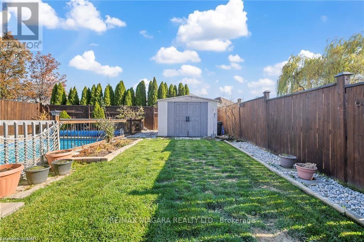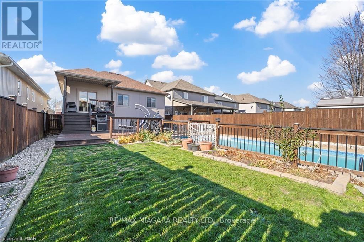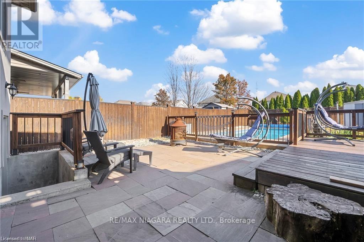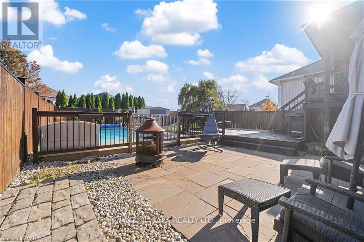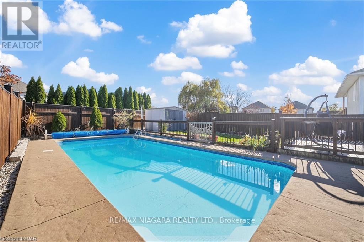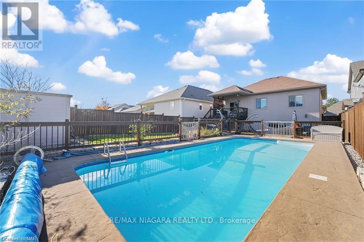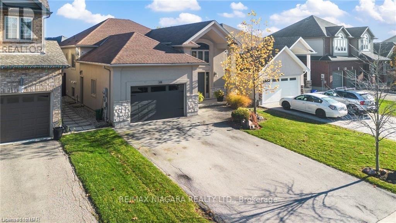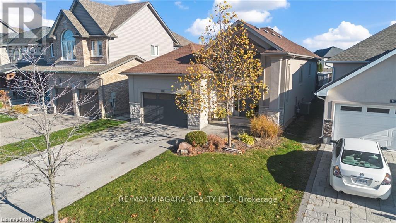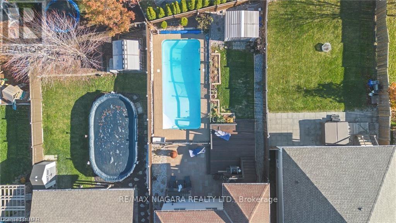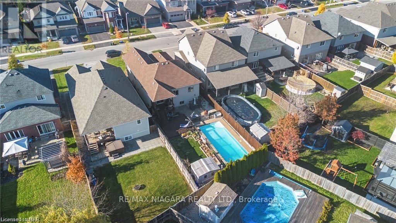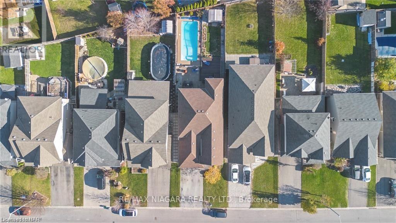3 Bedroom
2 Bathroom
Raised Bungalow
Inground Pool
Central Air Conditioning
Forced Air
$824,900
Welcome to 88 Tuliptree Rd, a raised bungalow in the heart of Thorold. This exquisite property boasts a harmonious blend of style & functionality ft. an attached 1.5 car garage, 3 beds , 2 baths, high ceilings & expansive windows. As you step inside, you'll be greeted by a generous living room w/an open concept design seamlessly connecting to the well appointed kitchen. The kitchen itself is a culinary haven offering an abundance of cupboard & counter space, making it a delight for both every day cooking & entertaining. A convenient W/O deck from the kitchen extends the living space outdoors, providing a perfect spot to enjoy the tranquility of the backyard oasis. The three spacious bedrooms ensure comfort for all, with the primary bedroom boasting a 3pc ensuite. The partially finished bsmt presents an opportunity for customization, whether you envision a home office, gym, or a playful haven for the family. Bsmt fts a rough in for a potential kitchen/bar & bath w/access to the garage **** EXTRAS **** making this an ideal space for an inlaw suite potential. Inground pool surrounded by a fully fenced yard, complemented by additional storage shed & lush green space. Sep entrance leads to bsmt. Perfect blend of comfort & style. (id:27910)
Property Details
|
MLS® Number
|
X8085000 |
|
Property Type
|
Single Family |
|
Pool Type
|
Inground Pool |
Building
|
Bathroom Total
|
2 |
|
Bedrooms Above Ground
|
3 |
|
Bedrooms Total
|
3 |
|
Architectural Style
|
Raised Bungalow |
|
Basement Development
|
Partially Finished |
|
Basement Type
|
Full (partially Finished) |
|
Construction Style Attachment
|
Detached |
|
Cooling Type
|
Central Air Conditioning |
|
Exterior Finish
|
Stone, Stucco |
|
Heating Fuel
|
Natural Gas |
|
Heating Type
|
Forced Air |
|
Stories Total
|
1 |
|
Type
|
House |
Parking
Land
|
Acreage
|
No |
|
Size Irregular
|
40.98 X 146 Ft |
|
Size Total Text
|
40.98 X 146 Ft |
Rooms
| Level |
Type |
Length |
Width |
Dimensions |
|
Main Level |
Living Room |
6.4 m |
4.27 m |
6.4 m x 4.27 m |
|
Main Level |
Kitchen |
3.96 m |
6.1 m |
3.96 m x 6.1 m |
|
Main Level |
Bedroom |
3.05 m |
3.05 m |
3.05 m x 3.05 m |
|
Main Level |
Bedroom |
3.05 m |
3.05 m |
3.05 m x 3.05 m |
|
Main Level |
Primary Bedroom |
3.48 m |
3.96 m |
3.48 m x 3.96 m |
|
Main Level |
Bathroom |
|
|
Measurements not available |
|
Main Level |
Bathroom |
|
|
Measurements not available |

