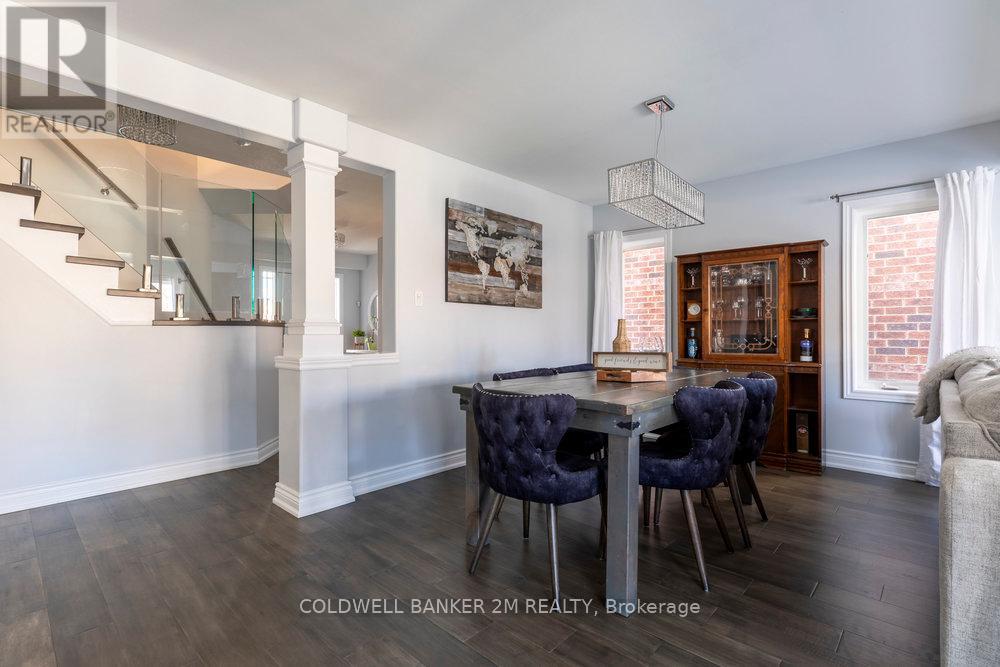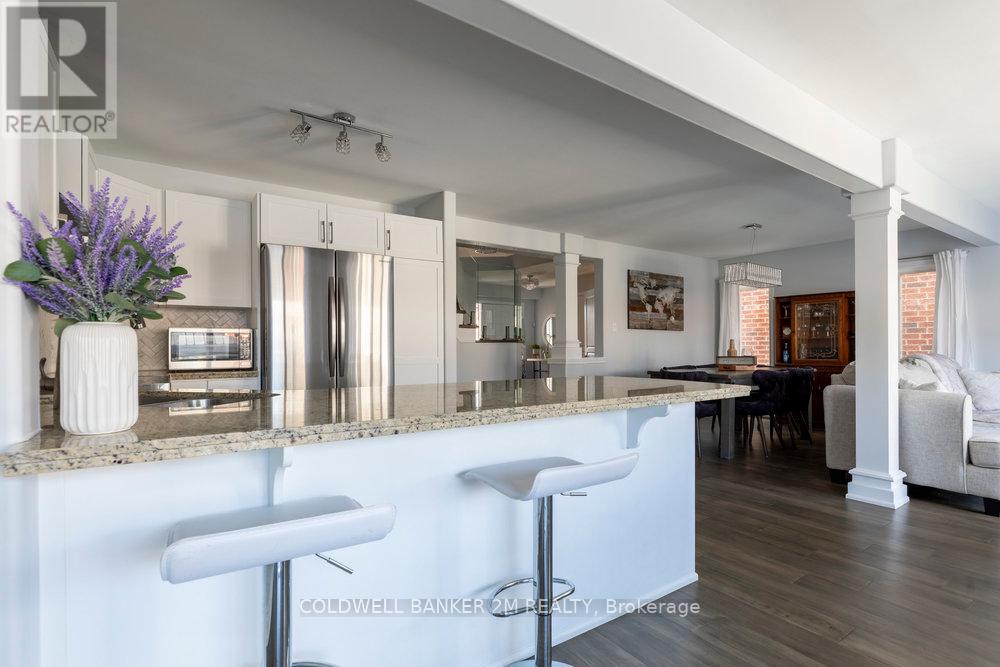3 Bedroom
3 Bathroom
Fireplace
Inground Pool
Central Air Conditioning
Forced Air
$1,159,000
Welcome to your gorgeous new home! This stunning 2-storey, 3-bedroom property seamlessly combines comfort and elegance. Inside, you'll find hardwood floors throughout the main and second floors, complemented by new granite countertops (2023) and new kitchen appliances (2023). Enjoy meals in the breakfast area with a walkout to the backyard. The cozy living room features a gas fireplace overlooking a heated inground saltwater pool, complete with a waterfall, ambiance lighting . The open-concept dining room, main floor laundry, and access to the double car garage offer convenience and style.Ascend the upgraded stairs with custom glass railings to the second floor, where the primary bedroom awaits with a walk-in closet and a 4-piece ensuite. Two additional spacious bedrooms and a full bath complete the upper level. The fully finished basement provides a versatile space for a rec room, home office, and gym. This home is a true gem! Schedule your viewing today! **** EXTRAS **** Garage door openers for in car app. Roof 2019, Pool and landscaping 2019, Basement 2019, Pool heater (2024) (id:27910)
Property Details
|
MLS® Number
|
X8443696 |
|
Property Type
|
Single Family |
|
Community Name
|
Binbrook |
|
Amenities Near By
|
Park, Place Of Worship, Public Transit, Schools |
|
Features
|
Carpet Free |
|
Parking Space Total
|
6 |
|
Pool Type
|
Inground Pool |
Building
|
Bathroom Total
|
3 |
|
Bedrooms Above Ground
|
3 |
|
Bedrooms Total
|
3 |
|
Basement Development
|
Finished |
|
Basement Type
|
N/a (finished) |
|
Construction Style Attachment
|
Detached |
|
Cooling Type
|
Central Air Conditioning |
|
Exterior Finish
|
Brick |
|
Fireplace Present
|
Yes |
|
Foundation Type
|
Concrete |
|
Heating Fuel
|
Natural Gas |
|
Heating Type
|
Forced Air |
|
Stories Total
|
2 |
|
Type
|
House |
|
Utility Water
|
Municipal Water |
Parking
Land
|
Acreage
|
No |
|
Land Amenities
|
Park, Place Of Worship, Public Transit, Schools |
|
Sewer
|
Sanitary Sewer |
|
Size Irregular
|
36.17 X 106.2 Ft |
|
Size Total Text
|
36.17 X 106.2 Ft |
Rooms
| Level |
Type |
Length |
Width |
Dimensions |
|
Second Level |
Primary Bedroom |
5.63 m |
5.17 m |
5.63 m x 5.17 m |
|
Second Level |
Bedroom 2 |
3.72 m |
3.16 m |
3.72 m x 3.16 m |
|
Second Level |
Bedroom 3 |
3.16 m |
3.57 m |
3.16 m x 3.57 m |
|
Basement |
Recreational, Games Room |
9.25 m |
7.74 m |
9.25 m x 7.74 m |
|
Main Level |
Kitchen |
3.16 m |
3.65 m |
3.16 m x 3.65 m |
|
Main Level |
Eating Area |
3.34 m |
3.65 m |
3.34 m x 3.65 m |
|
Main Level |
Living Room |
3.34 m |
4.27 m |
3.34 m x 4.27 m |
|
Main Level |
Dining Room |
3.16 m |
4.27 m |
3.16 m x 4.27 m |
|
Main Level |
Laundry Room |
1.82 m |
2.28 m |
1.82 m x 2.28 m |





































