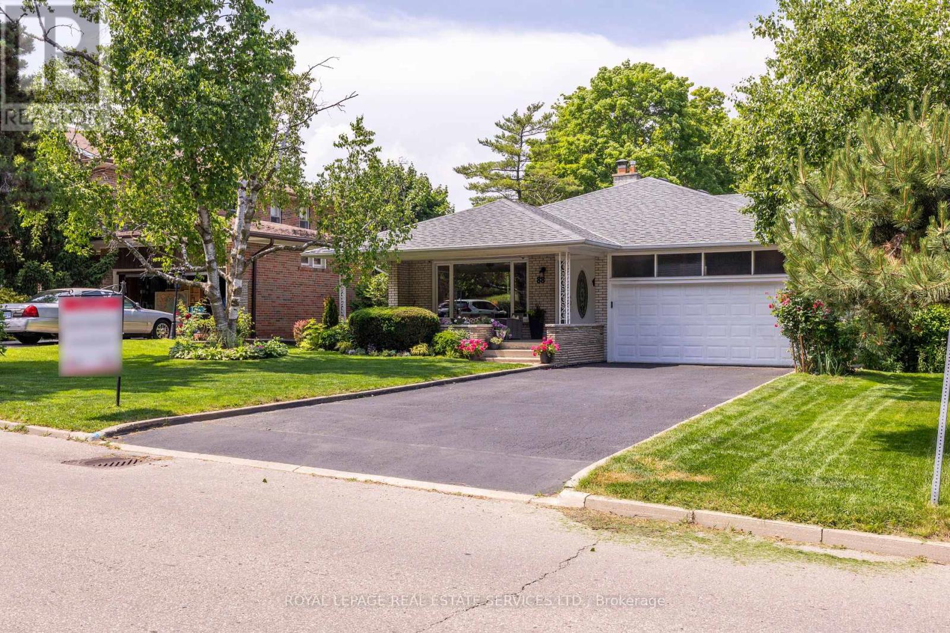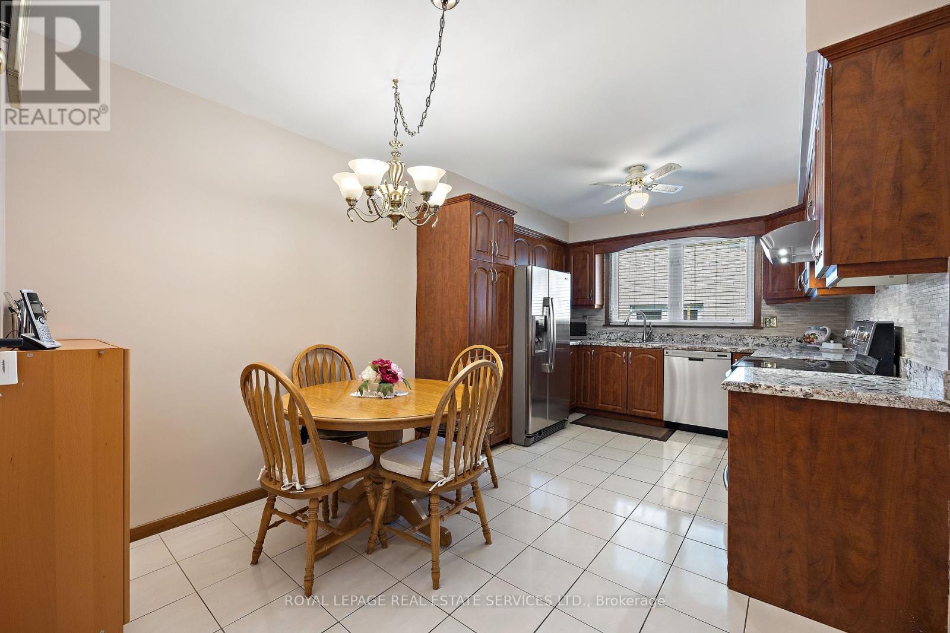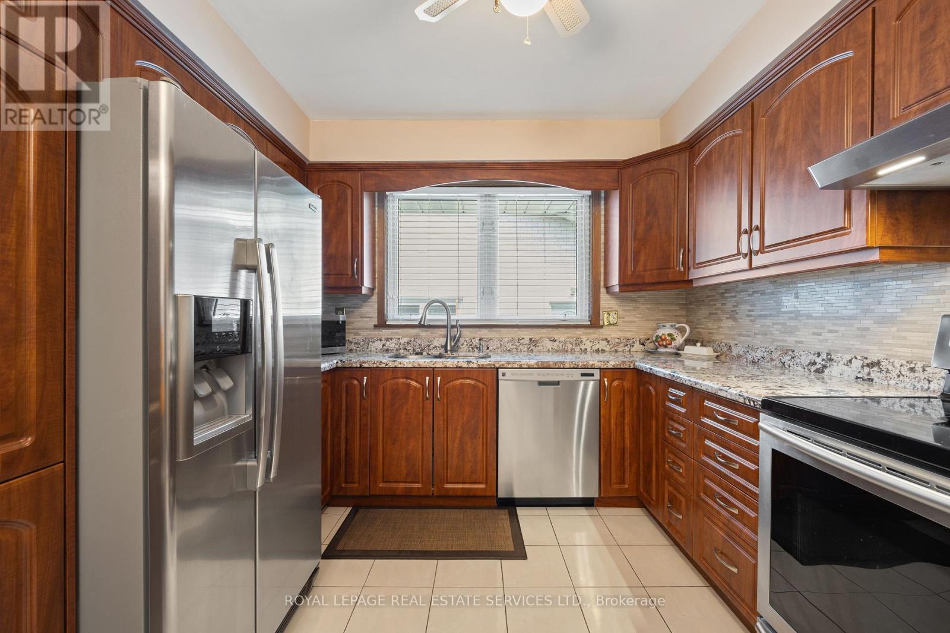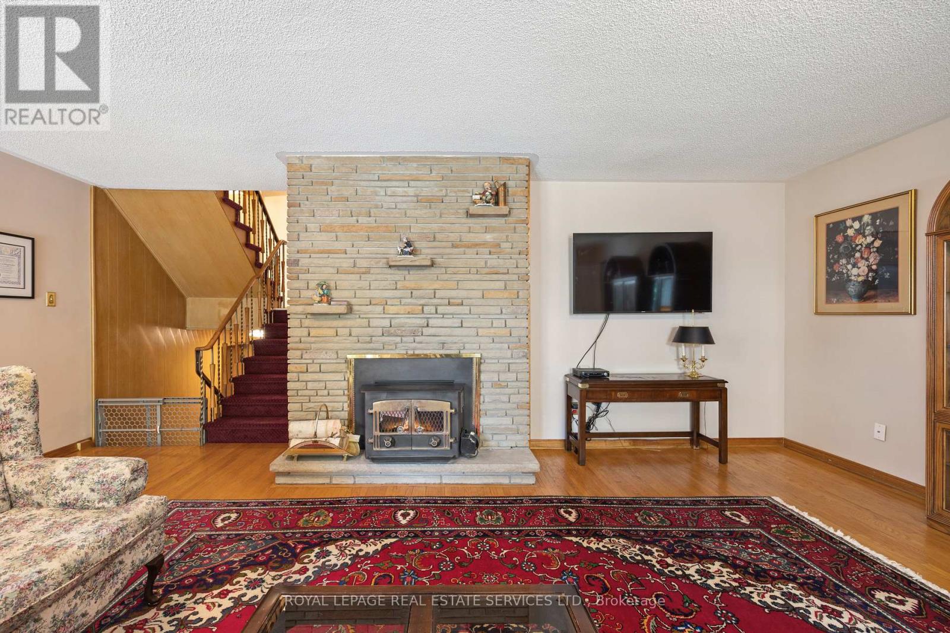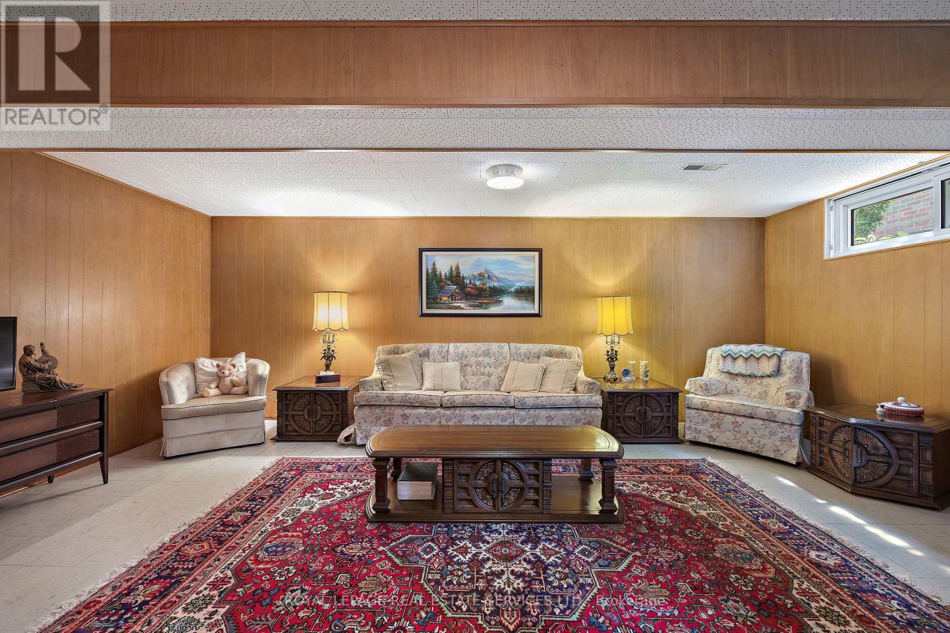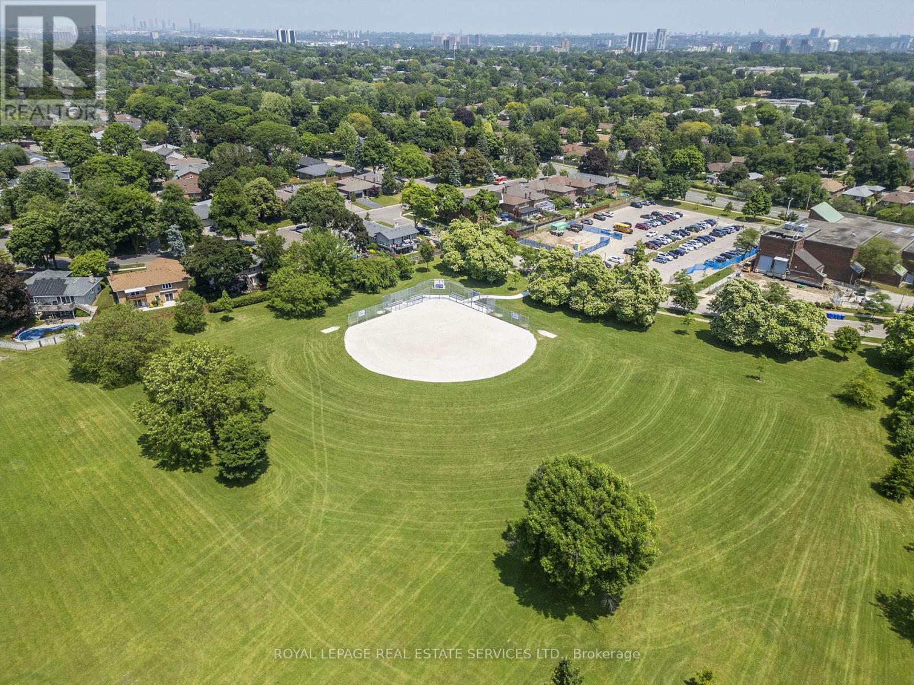5 Bedroom
3 Bathroom
Fireplace
Central Air Conditioning
Forced Air
$1,699,000
Lucky 88 first Welcomes you with the Magnificent family sized covered front porch you can enjoy all day. Then step into the spacious foyer that reveals a grand open concept living/dining room combo & bright updated kitchen. Walk up to 3 generous bedrooms, the primary offers double closets & ensuite, the next level presents a vast family room with fireplace/insert, loads of natural light & walk out to sun filled manicured yard, the great 4th bedroom is splashed with sunshine too. Step into the lower level Rec room that offers opportunities for childrens play room, Entertainment Centre, office /5th bedroom let your imagination explore the options, the two car garage provides extra storage, located in an Exceptional neighbourhood, steps to popular schools, shops, restaurants, TTC, Public Park & Library, Public Pool, public Tennis, Walk/Bike trails that runs East to The Beaches, West to Mississauga & minutes to the Subway & Airport. A Must See , just add your personal touches and Love Your Life. (id:27910)
Property Details
|
MLS® Number
|
W8460752 |
|
Property Type
|
Single Family |
|
Community Name
|
Willowridge-Martingrove-Richview |
|
Amenities Near By
|
Park, Place Of Worship, Public Transit, Schools |
|
Parking Space Total
|
8 |
Building
|
Bathroom Total
|
3 |
|
Bedrooms Above Ground
|
4 |
|
Bedrooms Below Ground
|
1 |
|
Bedrooms Total
|
5 |
|
Appliances
|
Window Coverings |
|
Basement Development
|
Finished |
|
Basement Type
|
N/a (finished) |
|
Construction Style Attachment
|
Detached |
|
Construction Style Split Level
|
Backsplit |
|
Cooling Type
|
Central Air Conditioning |
|
Exterior Finish
|
Brick |
|
Fireplace Present
|
Yes |
|
Heating Fuel
|
Natural Gas |
|
Heating Type
|
Forced Air |
|
Type
|
House |
|
Utility Water
|
Municipal Water |
Parking
Land
|
Acreage
|
No |
|
Land Amenities
|
Park, Place Of Worship, Public Transit, Schools |
|
Sewer
|
Sanitary Sewer |
|
Size Irregular
|
56.1 X 125.17 Ft |
|
Size Total Text
|
56.1 X 125.17 Ft |
Rooms
| Level |
Type |
Length |
Width |
Dimensions |
|
Lower Level |
Utility Room |
4.2 m |
3.2 m |
4.2 m x 3.2 m |
|
Lower Level |
Recreational, Games Room |
6.5 m |
5.3 m |
6.5 m x 5.3 m |
|
Lower Level |
Bedroom 5 |
5.4 m |
2.7 m |
5.4 m x 2.7 m |
|
Main Level |
Living Room |
5.6 m |
4.7 m |
5.6 m x 4.7 m |
|
Main Level |
Dining Room |
4.2 m |
3 m |
4.2 m x 3 m |
|
Main Level |
Kitchen |
5 m |
3 m |
5 m x 3 m |
|
Upper Level |
Primary Bedroom |
5.5 m |
5.2 m |
5.5 m x 5.2 m |
|
Upper Level |
Bedroom 2 |
4.2 m |
4.1 m |
4.2 m x 4.1 m |
|
Upper Level |
Bedroom 3 |
4.1 m |
2.9 m |
4.1 m x 2.9 m |
|
In Between |
Family Room |
6.4 m |
5.8 m |
6.4 m x 5.8 m |
|
In Between |
Bedroom 4 |
4.5 m |
3.3 m |
4.5 m x 3.3 m |



