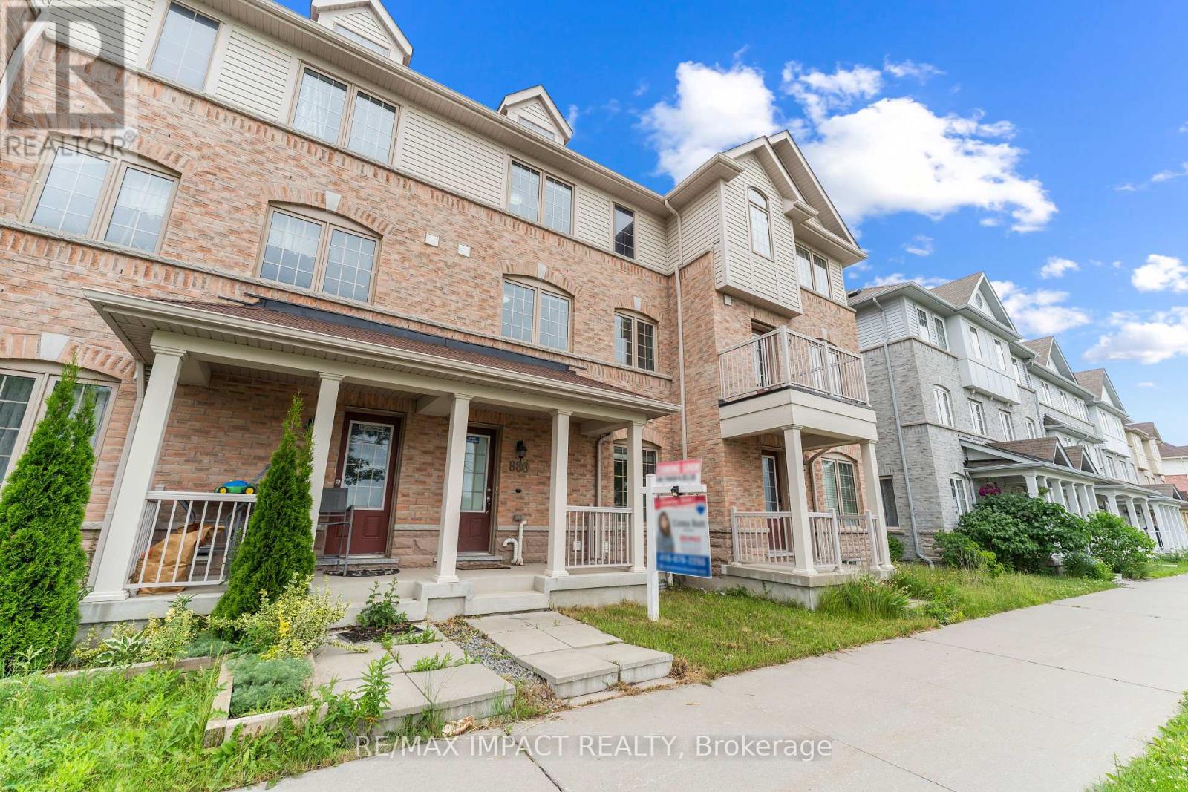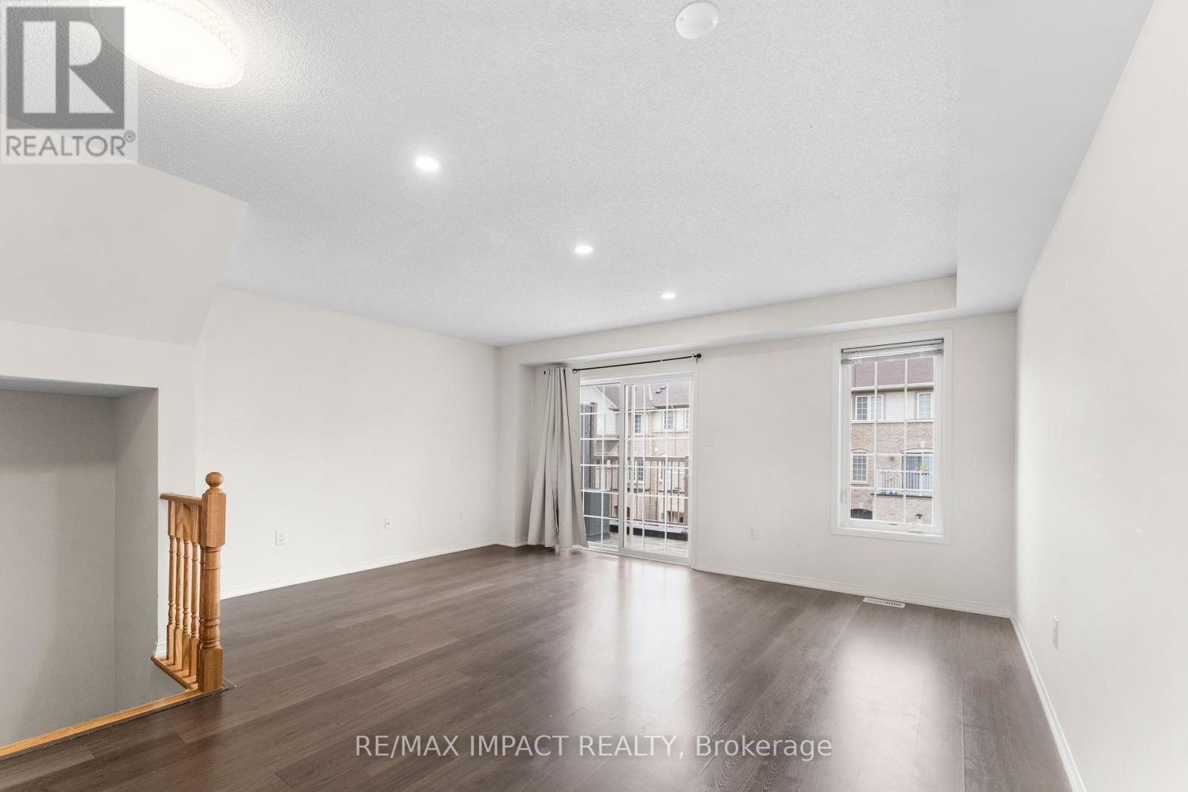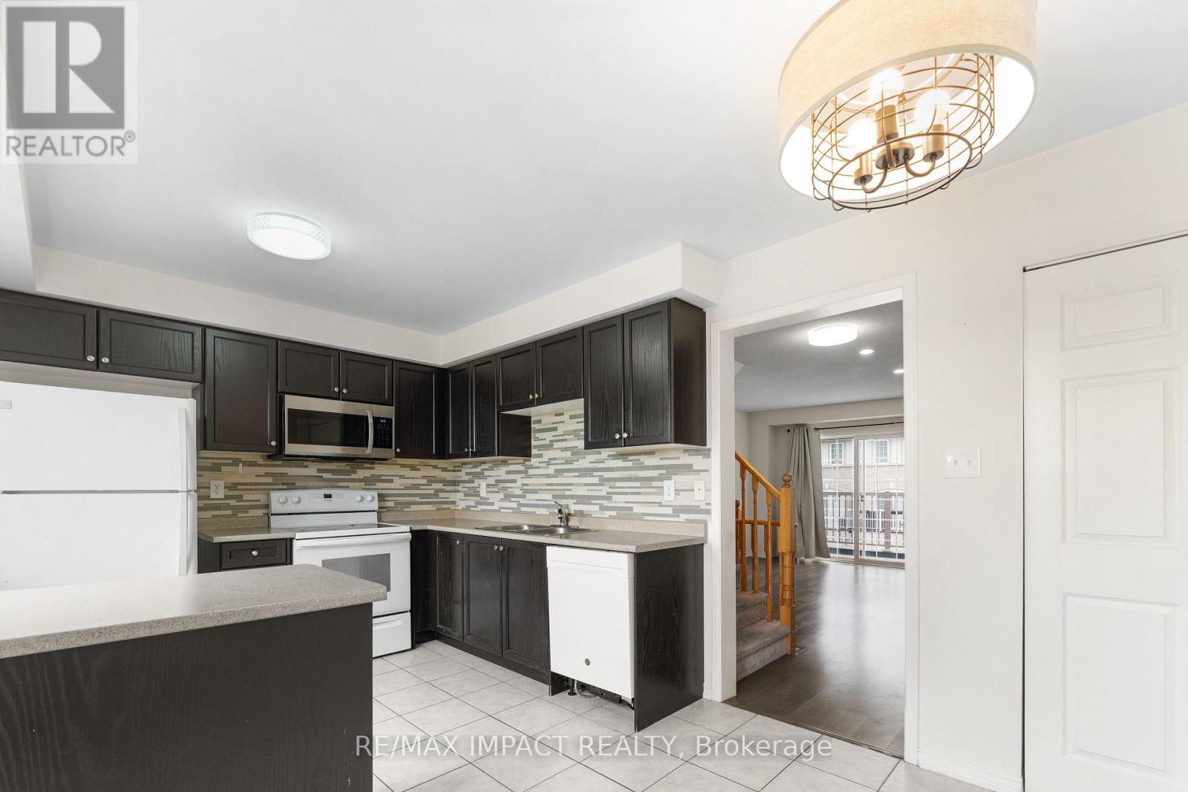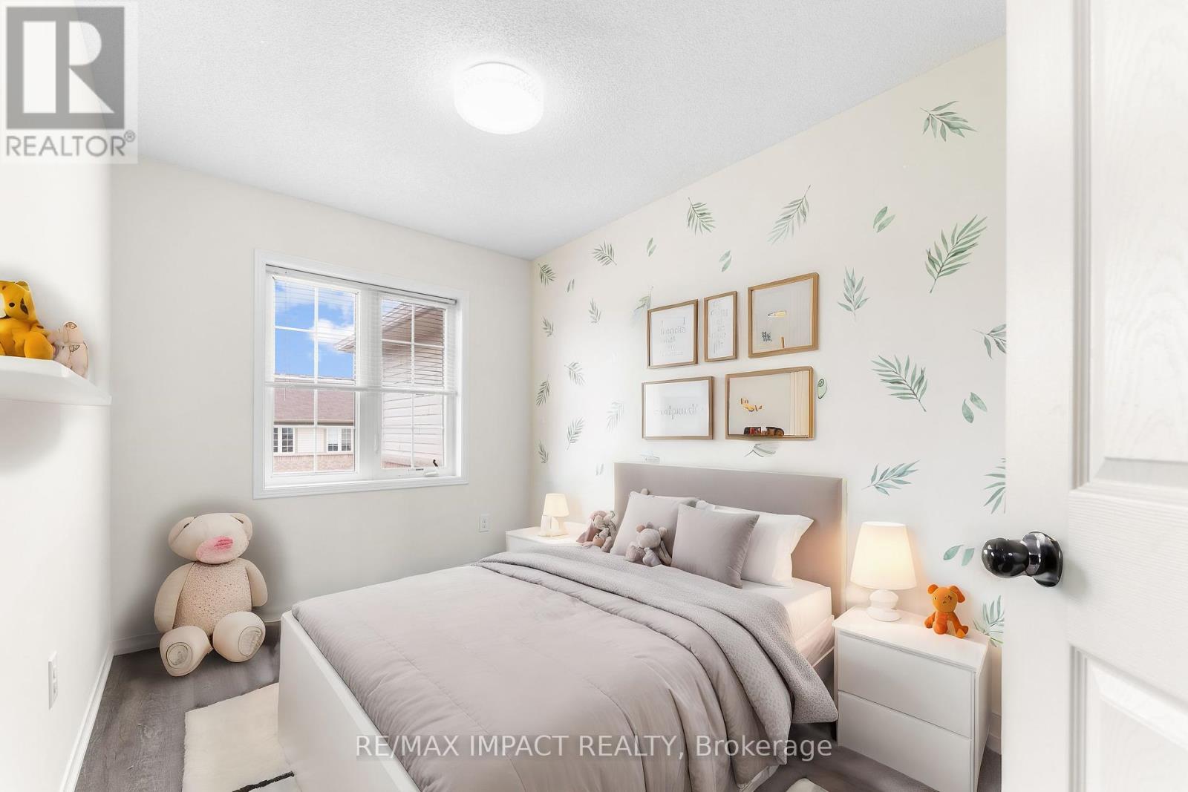3 Bedroom
3 Bathroom
Central Air Conditioning
Forced Air
$799,000
**VIRTUALLY STAGED** Attention Home Buyers and Investors !! Experience the epitome of modern living in this exceptional 3-story townhome, ideally situated in the vibrant community of Ajax. Boasting a contemporary design and thoughtfully appointed spaces, this home offers both style and functionality for today's discerning buyer. Allure of this home doesn't end there, Enjoy your morning/evening coffee on the charming balcony, then head down to the finished basement where you'll find additional storage / office space ideal for a home office. A convenient 3-piece bath and laundry in the basement ensure added functionality and ease of living. Located in a desirable community close to schools, parks, shopping, and transit, don't miss your chance to experience luxury living at it finest in Ajax. (id:27910)
Property Details
|
MLS® Number
|
E8485456 |
|
Property Type
|
Single Family |
|
Community Name
|
Central East |
|
Amenities Near By
|
Place Of Worship, Public Transit |
|
Community Features
|
Community Centre |
|
Parking Space Total
|
2 |
Building
|
Bathroom Total
|
3 |
|
Bedrooms Above Ground
|
3 |
|
Bedrooms Total
|
3 |
|
Appliances
|
Central Vacuum, Dishwasher, Dryer, Garage Door Opener, Microwave, Refrigerator, Stove, Washer |
|
Basement Development
|
Finished |
|
Basement Type
|
N/a (finished) |
|
Construction Style Attachment
|
Attached |
|
Cooling Type
|
Central Air Conditioning |
|
Exterior Finish
|
Brick |
|
Foundation Type
|
Concrete |
|
Heating Fuel
|
Natural Gas |
|
Heating Type
|
Forced Air |
|
Stories Total
|
3 |
|
Type
|
Row / Townhouse |
|
Utility Water
|
Municipal Water |
Parking
Land
|
Acreage
|
No |
|
Land Amenities
|
Place Of Worship, Public Transit |
|
Sewer
|
Sanitary Sewer |
|
Size Irregular
|
22.64 X 66.17 Ft |
|
Size Total Text
|
22.64 X 66.17 Ft |
Rooms
| Level |
Type |
Length |
Width |
Dimensions |
|
Second Level |
Living Room |
4.99 m |
4.92 m |
4.99 m x 4.92 m |
|
Second Level |
Dining Room |
4.99 m |
4.92 m |
4.99 m x 4.92 m |
|
Second Level |
Kitchen |
3.98 m |
2.91 m |
3.98 m x 2.91 m |
|
Third Level |
Primary Bedroom |
4.22 m |
2.77 m |
4.22 m x 2.77 m |
|
Third Level |
Bedroom 2 |
3.2 m |
2.37 m |
3.2 m x 2.37 m |
|
Third Level |
Bedroom 3 |
3.09 m |
2.14 m |
3.09 m x 2.14 m |
|
Ground Level |
Family Room |
4.56 m |
2.13 m |
4.56 m x 2.13 m |







































