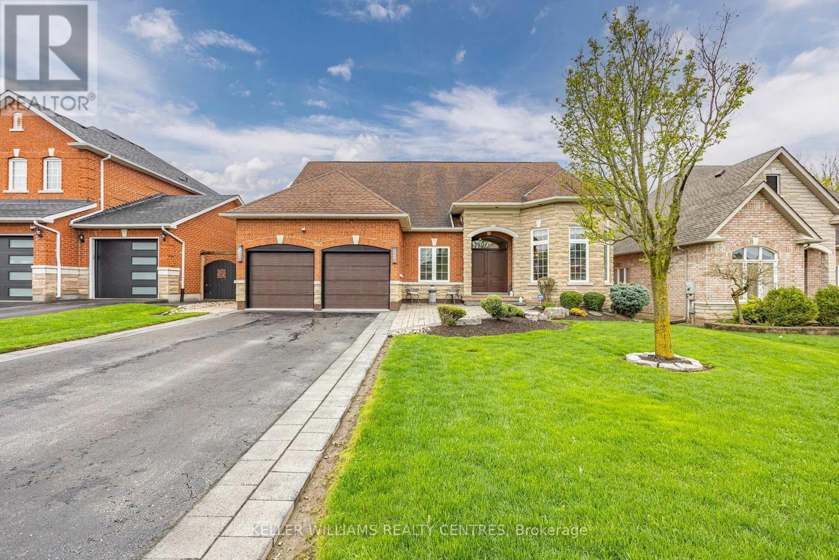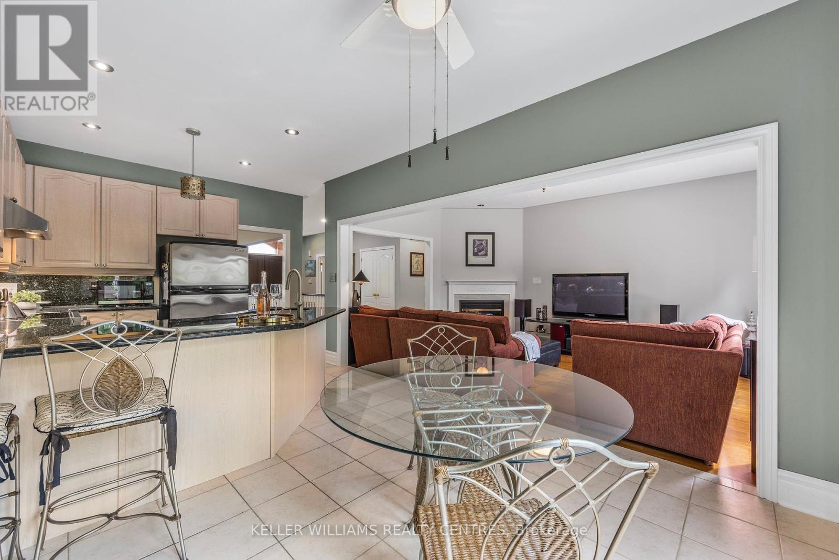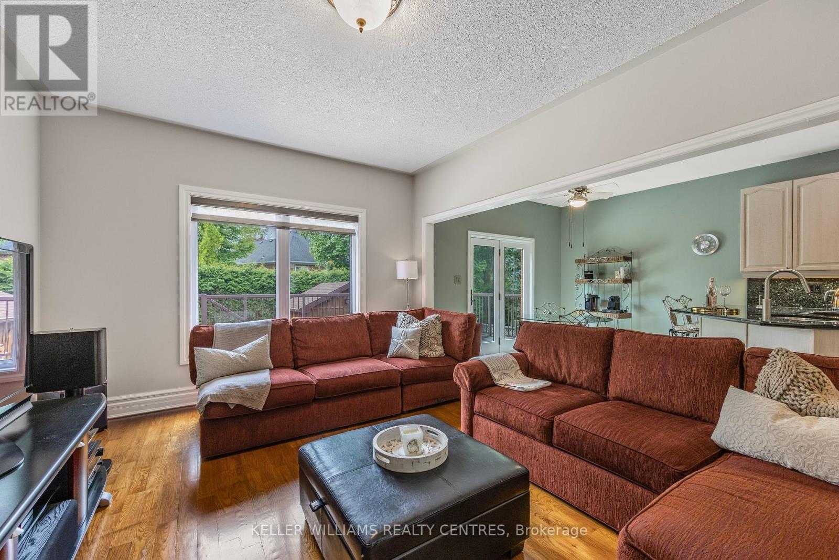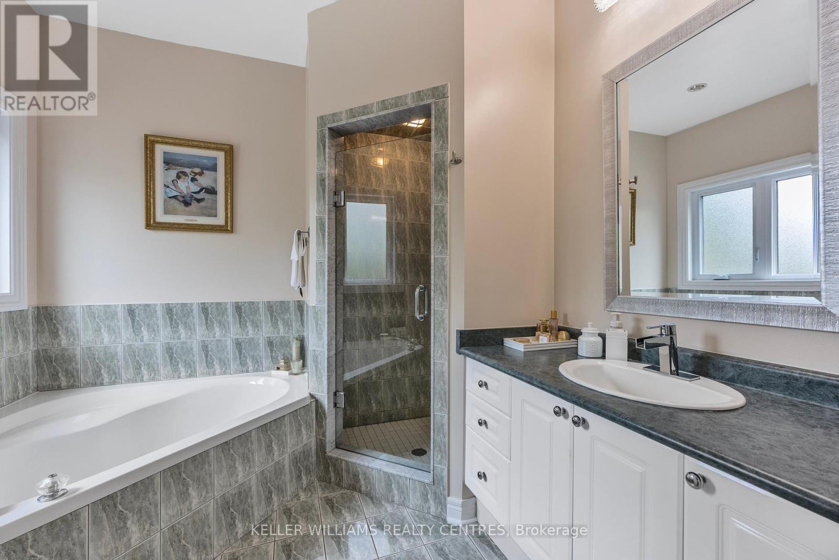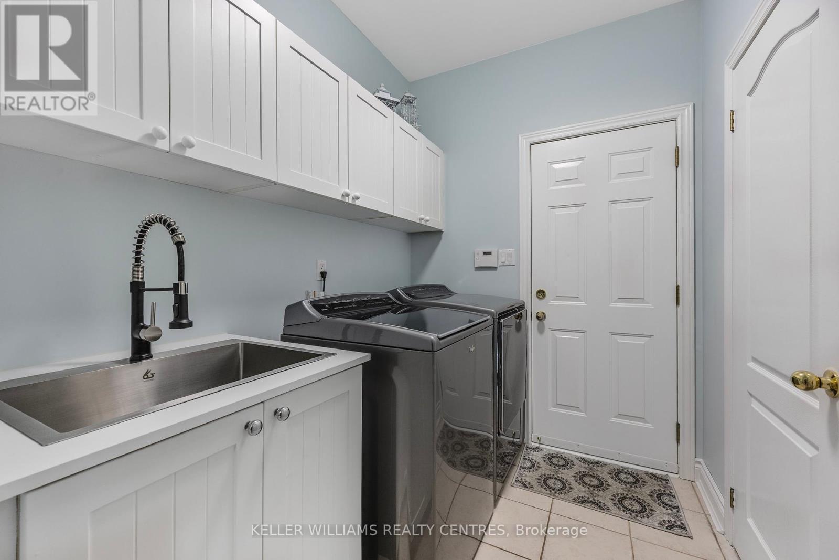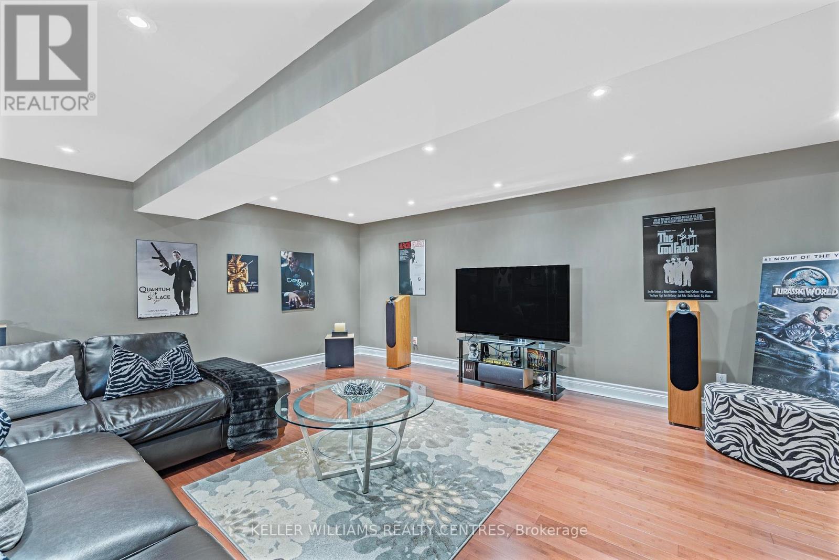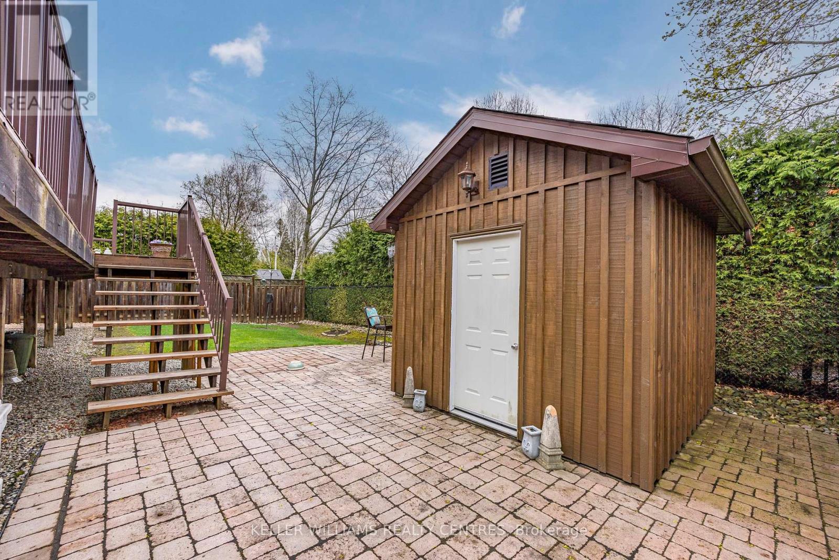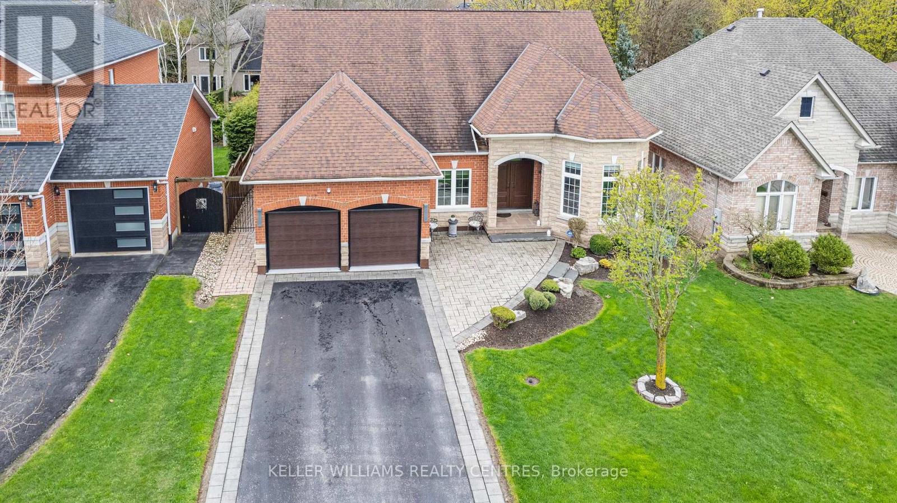4 Bedroom
3 Bathroom
Bungalow
Fireplace
Central Air Conditioning
Forced Air
$1,650,000
Spectacular Open Concept Bungalow, 1850 Sq Ft Man Floor and Fully Finished Bsmnt (Approx 3600 Sq Ft Fin). Meticulously Maintained and Updated on Private Fenced Prof Landscaped Lot (Wrought Iron Gates) W/Inground Sprinkler System. 9 Ft Ceilings (Mnflr), Hardwood Floors T/Out, W/O From Kit (Fr Drs) to oversized 700 sq ft Deck W/BBQ Hook up. Oversize Primary Bedroom (3 bed converted to 2 when Built). Open Concept Kit to Fam Room W/Gas Fireplace. Formal Dining/Living Room W/Vaulted Ceiling (L/R) and Palladium Windows. Fully Finished Beautiful Bsmnt W/Fab Rec Room, 2 Extra Bedrooms Workshop/Man Cave, Entertainers Paradise W/Wet Bar, 3pc Bath W/Oversize Shower Completely Updated With Windows (All Above Grade in Bsmnt), Custom Triple Lock Front Door, Furnace, Roof Shingles, Garden Shed W/Power, Dream Garage W/Epoxy Floor, Hi Lift Dr W/Direct Drive Opener (Car lift ready), Pot Lights in Soffits W/Gutter Guards.R/I Hot Tub Wiring on Interlock Patio, A must See!! **** EXTRAS **** Gutter Guards, 200 Amp Service, Gar Drs+Openers 3 yrs, Front Door Triple Lock (8yrs), Windows (5-8 yrs), Furnace 3 Yrs, Some Appliances (4 -5yrs). Large Cedar Lined Storage Closet in Lower Level! (id:27910)
Property Details
|
MLS® Number
|
N8364114 |
|
Property Type
|
Single Family |
|
Community Name
|
Stonehaven-Wyndham |
|
Amenities Near By
|
Schools, Public Transit, Hospital |
|
Community Features
|
Community Centre |
|
Features
|
Wooded Area, Conservation/green Belt |
|
Parking Space Total
|
6 |
|
Structure
|
Porch |
Building
|
Bathroom Total
|
3 |
|
Bedrooms Above Ground
|
2 |
|
Bedrooms Below Ground
|
2 |
|
Bedrooms Total
|
4 |
|
Appliances
|
Water Softener, Water Heater, Blinds, Dryer, Refrigerator, Stove, Washer, Wet Bar |
|
Architectural Style
|
Bungalow |
|
Basement Development
|
Finished |
|
Basement Type
|
N/a (finished) |
|
Construction Style Attachment
|
Detached |
|
Cooling Type
|
Central Air Conditioning |
|
Exterior Finish
|
Stone |
|
Fireplace Present
|
Yes |
|
Foundation Type
|
Poured Concrete |
|
Heating Fuel
|
Natural Gas |
|
Heating Type
|
Forced Air |
|
Stories Total
|
1 |
|
Type
|
House |
|
Utility Water
|
Municipal Water |
Parking
Land
|
Acreage
|
No |
|
Land Amenities
|
Schools, Public Transit, Hospital |
|
Sewer
|
Sanitary Sewer |
|
Size Irregular
|
59.06 X 109.25 Ft |
|
Size Total Text
|
59.06 X 109.25 Ft |
Rooms
| Level |
Type |
Length |
Width |
Dimensions |
|
Basement |
Workshop |
6.3 m |
2.81 m |
6.3 m x 2.81 m |
|
Basement |
Other |
3.43 m |
2.16 m |
3.43 m x 2.16 m |
|
Basement |
Recreational, Games Room |
10.25 m |
5.7 m |
10.25 m x 5.7 m |
|
Basement |
Bedroom 3 |
6.45 m |
3.25 m |
6.45 m x 3.25 m |
|
Basement |
Bedroom 4 |
4.01 m |
3.42 m |
4.01 m x 3.42 m |
|
Main Level |
Kitchen |
5.97 m |
3.33 m |
5.97 m x 3.33 m |
|
Main Level |
Eating Area |
5.97 m |
3.33 m |
5.97 m x 3.33 m |
|
Main Level |
Family Room |
4.86 m |
3.67 m |
4.86 m x 3.67 m |
|
Main Level |
Living Room |
3.65 m |
3.35 m |
3.65 m x 3.35 m |
|
Main Level |
Dining Room |
3.65 m |
3.35 m |
3.65 m x 3.35 m |
|
Main Level |
Primary Bedroom |
7 m |
4.58 m |
7 m x 4.58 m |
|
Main Level |
Bedroom 2 |
3.65 m |
2.66 m |
3.65 m x 2.66 m |
Utilities
|
Cable
|
Available |
|
Sewer
|
Installed |

