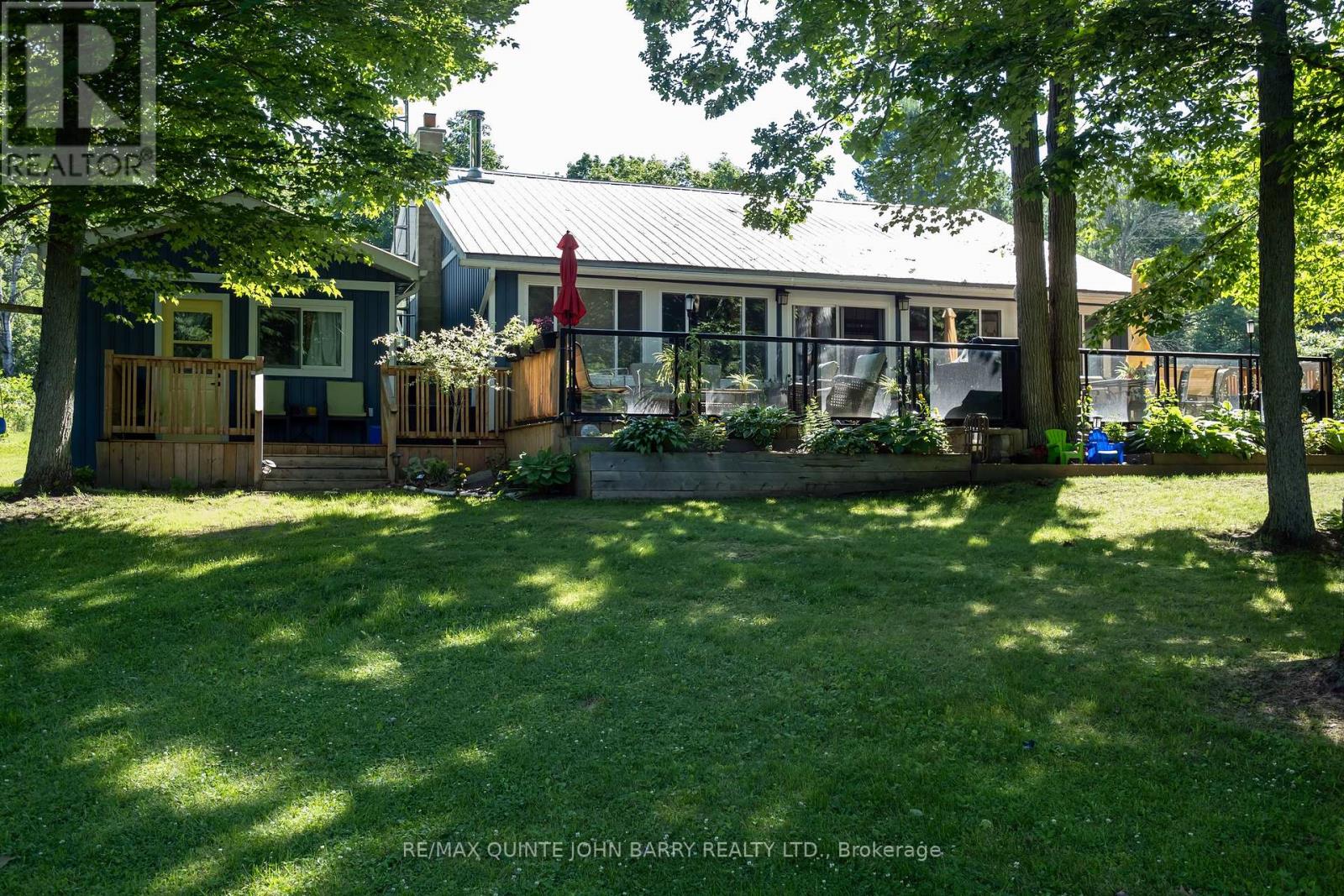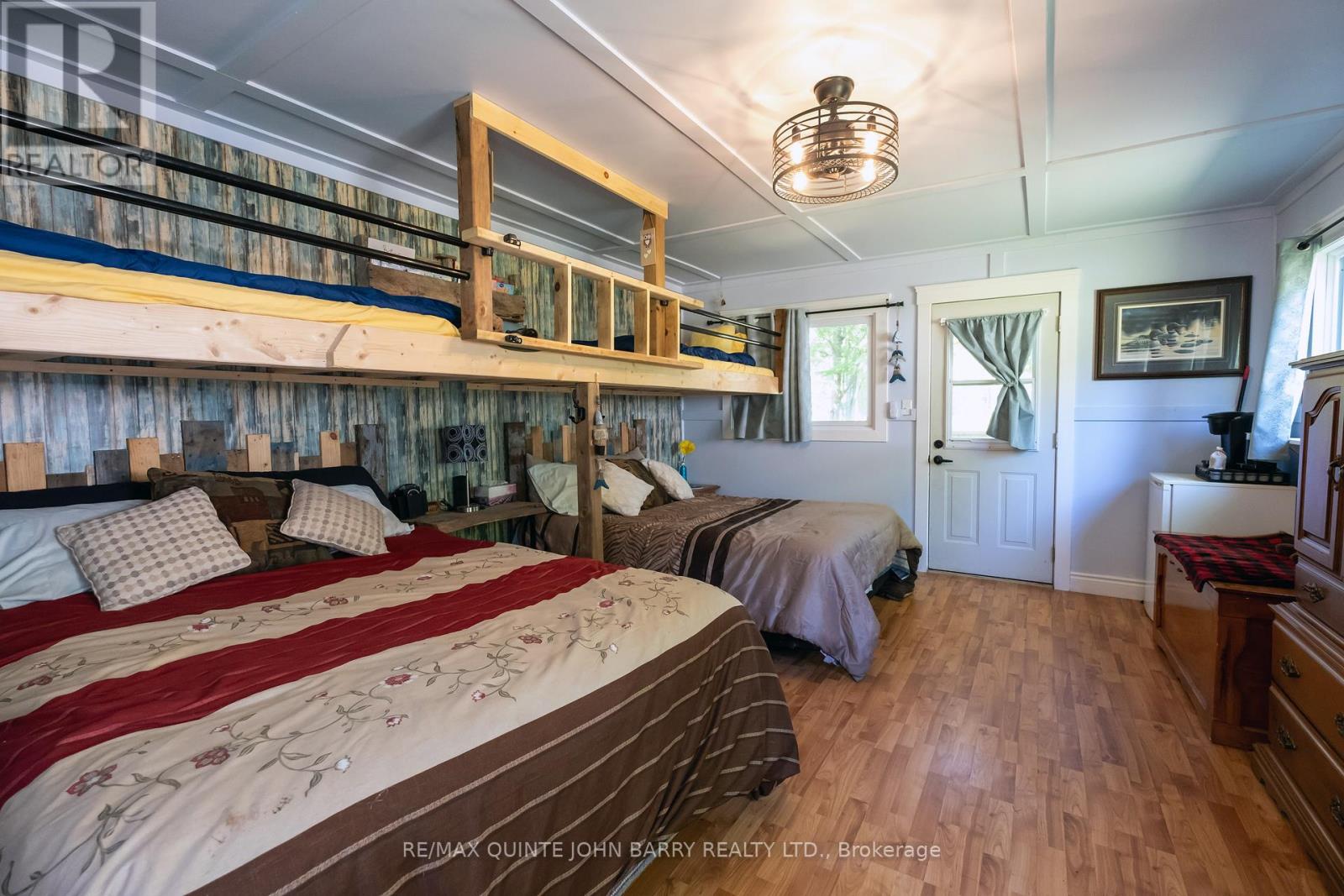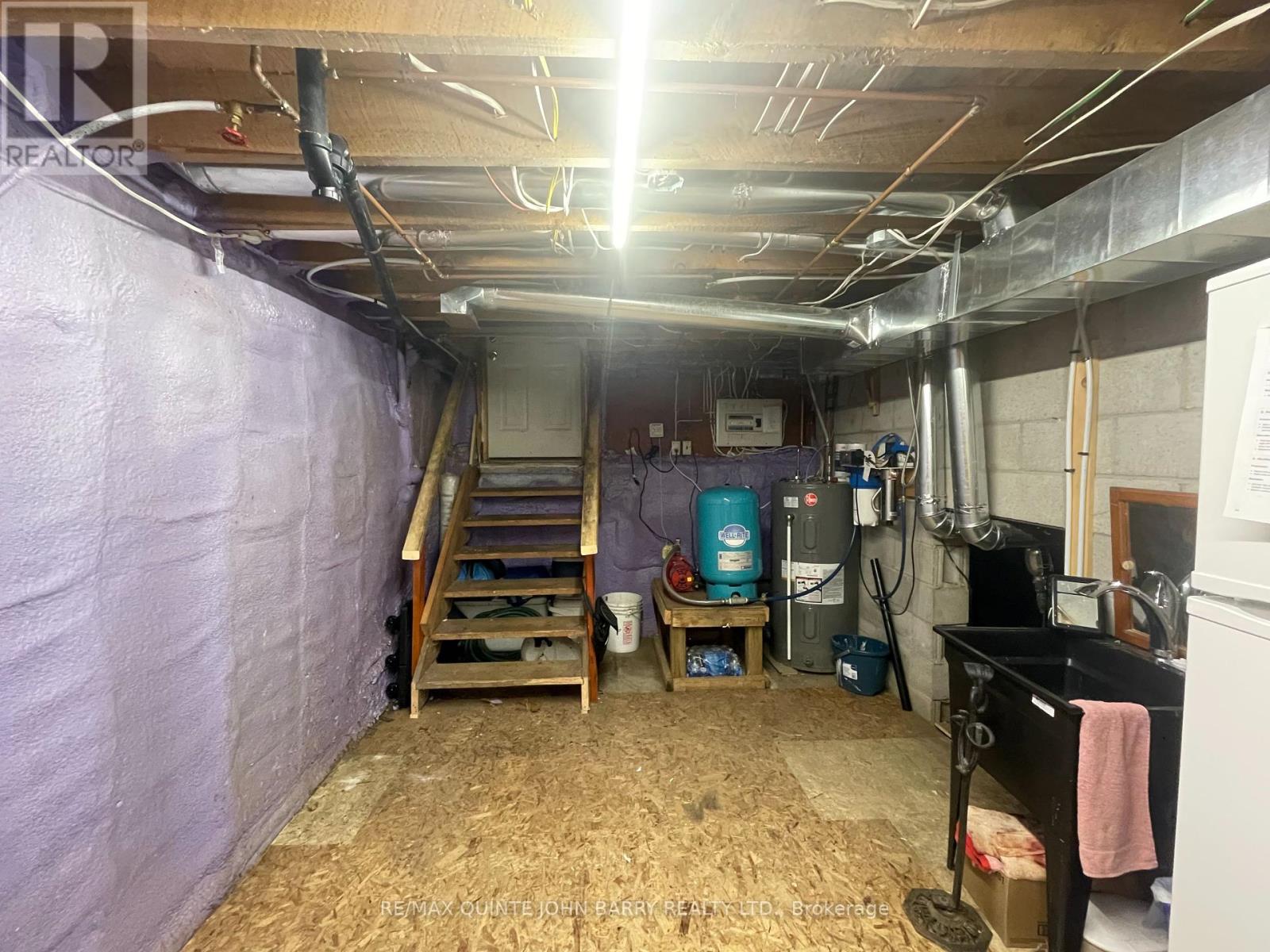2 Bedroom
1 Bathroom
Fireplace
Central Air Conditioning
Forced Air
Waterfront
$689,000
Your new home offers 107 feet of breathtaking waterfront along Crowe River and Crow Lake. This property blends tranquility with modern comforts, ideal for both relaxation and active water-based activities like boating and fishing. The spacious open concept floor plan features an updated kitchen with stainless steel appliances, a welcoming dining area, and cozy living room with woodstove - perfect for family gatherings and entertaining friends. The main level offers a primary bedroom and second bedroom with 4-pc bathroom. Utility basement has furnace and additional storage space. An expansive deck and patio area provides ample space for entertaining or relaxing while enjoying the picturesque views of the surroundings. A private boat launch and dock ensure easy access to the water. The property includes a separate bunkie that sleeps 6-8 people, serving as an ideal guest accommodation or private retreat for those seeking a bit of solitude. You will appreciate the convenience of high-speed internet, enabling seamless remote work opportunities in a peaceful and inspiring environment. This home truly offers a perfect blend of natural beauty, recreational opportunities, and modern amenities for a lifestyle that is both enriching and fulfilling. **** EXTRAS **** Property includes 50' on the East side of the 'owned road' allowance. Township maintained dead end road (id:27910)
Property Details
|
MLS® Number
|
X9008625 |
|
Property Type
|
Single Family |
|
Community Name
|
Rural Havelock-Belmont-Methuen |
|
Amenities Near By
|
Beach |
|
Communication Type
|
Internet Access |
|
Features
|
Cul-de-sac, Wooded Area, Irregular Lot Size, Country Residential |
|
Parking Space Total
|
8 |
|
Structure
|
Dock |
|
View Type
|
Direct Water View |
|
Water Front Type
|
Waterfront |
Building
|
Bathroom Total
|
1 |
|
Bedrooms Above Ground
|
2 |
|
Bedrooms Total
|
2 |
|
Appliances
|
Dishwasher, Dryer, Furniture, Hood Fan, Microwave, Range, Refrigerator, Washer |
|
Basement Features
|
Separate Entrance |
|
Basement Type
|
N/a |
|
Construction Style Split Level
|
Backsplit |
|
Cooling Type
|
Central Air Conditioning |
|
Exterior Finish
|
Vinyl Siding |
|
Fireplace Present
|
Yes |
|
Foundation Type
|
Block |
|
Heating Fuel
|
Propane |
|
Heating Type
|
Forced Air |
|
Type
|
House |
Parking
Land
|
Access Type
|
Private Docking, Year-round Access |
|
Acreage
|
No |
|
Land Amenities
|
Beach |
|
Sewer
|
Septic System |
|
Size Irregular
|
92.26 X 254.48 Ft |
|
Size Total Text
|
92.26 X 254.48 Ft|1/2 - 1.99 Acres |
|
Surface Water
|
River/stream |
Rooms
| Level |
Type |
Length |
Width |
Dimensions |
|
Main Level |
Kitchen |
4.84 m |
5.3 m |
4.84 m x 5.3 m |
|
Main Level |
Living Room |
4.84 m |
5.28 m |
4.84 m x 5.28 m |
|
Upper Level |
Laundry Room |
3.5 m |
3.5 m |
3.5 m x 3.5 m |
|
Upper Level |
Primary Bedroom |
3.5 m |
3.5 m |
3.5 m x 3.5 m |
|
Upper Level |
Bedroom 2 |
2.6 m |
2.7 m |
2.6 m x 2.7 m |
Utilities
|
Electricity Connected
|
Connected |
|
Telephone
|
Nearby |






































