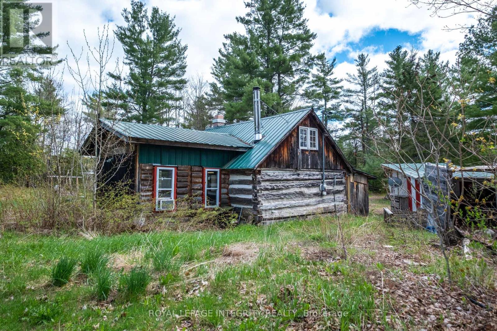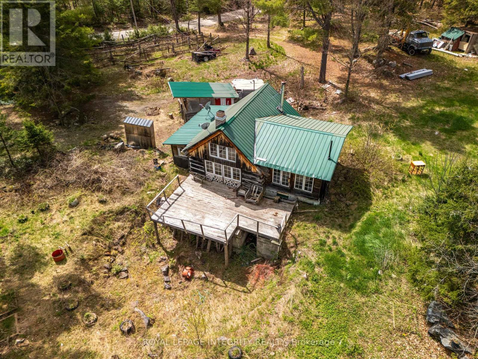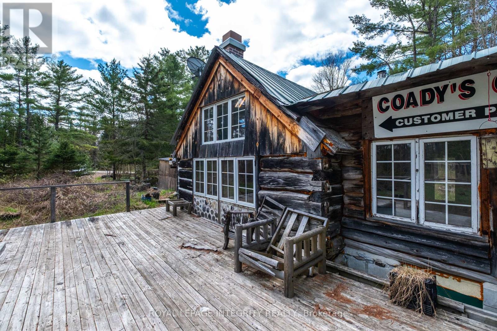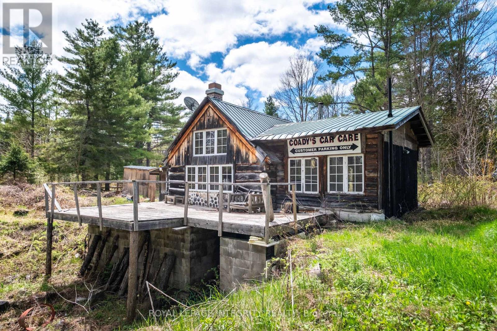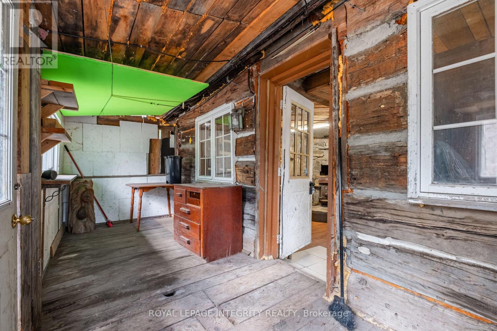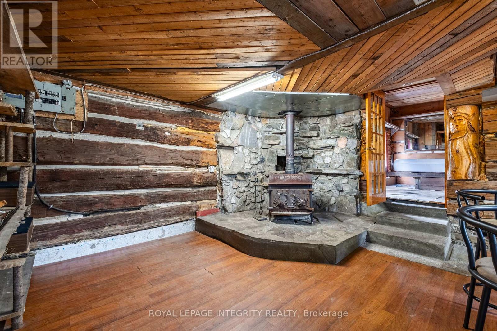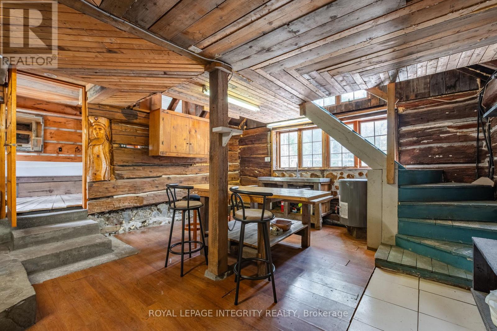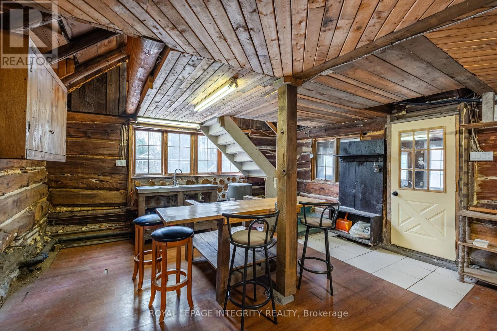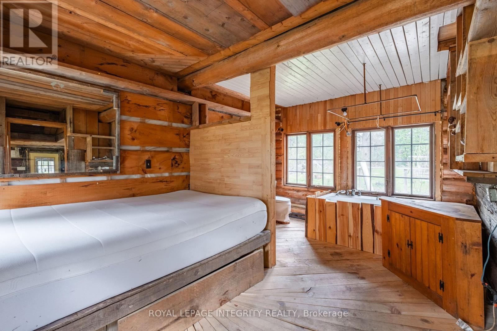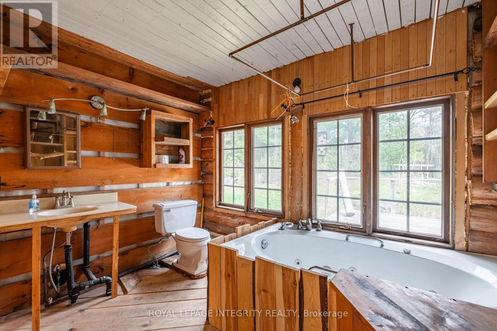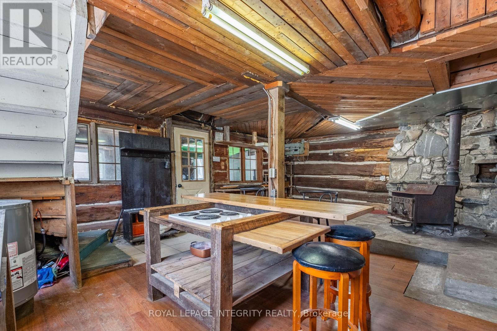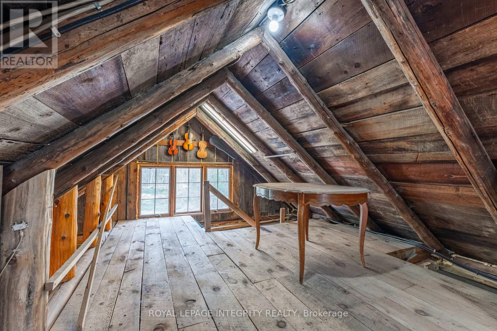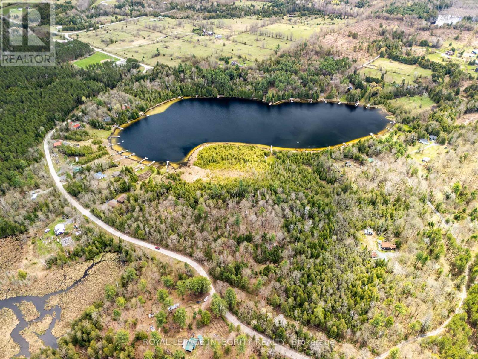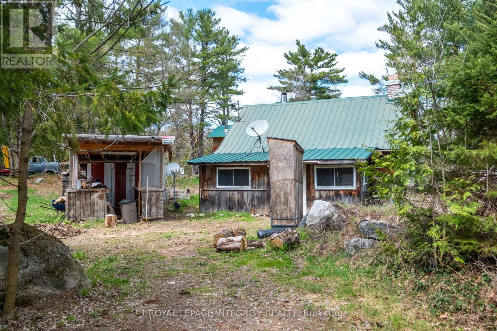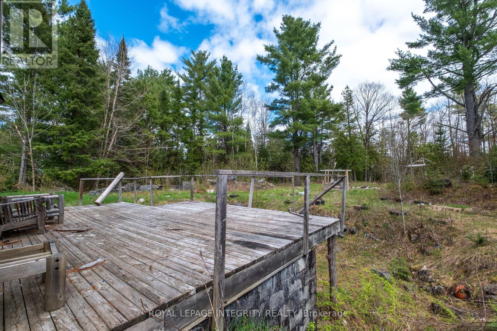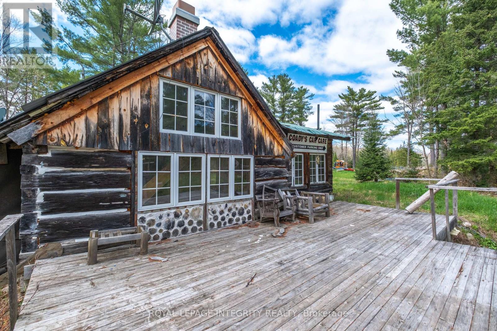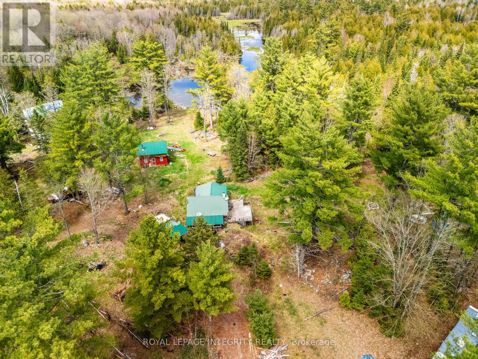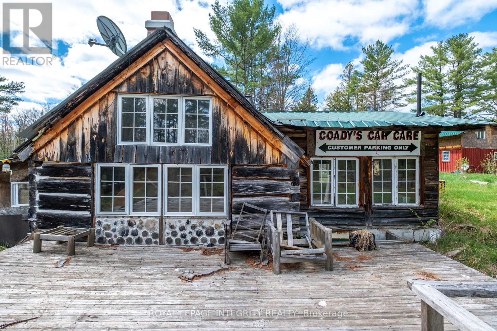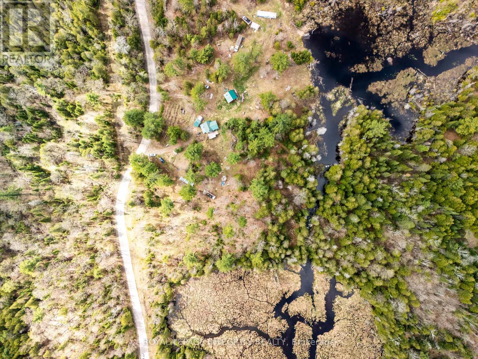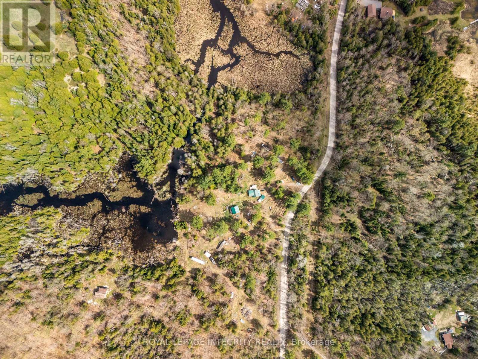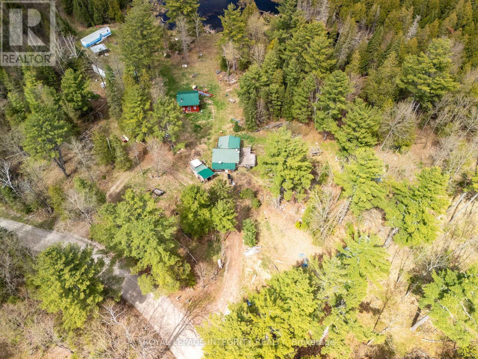884 Darling Concession 7 Road Lanark Highlands, Ontario K0G 1K0
$239,000
Escape to this charming log cabin homestead, nestled on a peaceful and private property. Perfect for outdoor enthusiasts, this retreat offers direct access to ATV and OFSC snowmobile trails and is just a short walk from a public beach making it ideal for year-round adventure. The cabin is fully equipped with hydro, a well and septic system, making it a great fit for work-from-home professionals or anyone seeking a quiet escape. Families will appreciate the convenience of daily school bus service and mail delivery, blending rural living with modern comforts. Whether you're looking for a full-time residence, a weekend getaway, or a property with long-term potential, this unique homestead is full of opportunity. Book your showing today and experience the possibilities. (id:28469)
Property Details
| MLS® Number | X12361803 |
| Property Type | Single Family |
| Community Name | 917 - Lanark Highlands (Darling) Twp |
| Amenities Near By | Schools |
| Features | Conservation/green Belt |
| Parking Space Total | 6 |
Building
| Bathroom Total | 1 |
| Bedrooms Above Ground | 1 |
| Bedrooms Total | 1 |
| Amenities | Fireplace(s) |
| Appliances | Cooktop, Water Heater |
| Architectural Style | Log House/cabin |
| Basement Type | Crawl Space |
| Construction Style Attachment | Detached |
| Cooling Type | None |
| Exterior Finish | Log |
| Fireplace Present | Yes |
| Fireplace Total | 1 |
| Foundation Type | Stone |
| Heating Type | Other |
| Size Interior | 700 - 1,100 Ft2 |
| Type | House |
Parking
| No Garage |
Land
| Acreage | Yes |
| Land Amenities | Schools |
| Sewer | Septic System |
| Size Depth | 421 Ft |
| Size Frontage | 605 Ft |
| Size Irregular | 605 X 421 Ft |
| Size Total Text | 605 X 421 Ft|2 - 4.99 Acres |
| Surface Water | River/stream |
Rooms
| Level | Type | Length | Width | Dimensions |
|---|---|---|---|---|
| Second Level | Loft | 7 m | 4.12 m | 7 m x 4.12 m |
| Main Level | Foyer | 6 m | 1.8 m | 6 m x 1.8 m |
| Main Level | Kitchen | 3.21 m | 3.82 m | 3.21 m x 3.82 m |
| Main Level | Great Room | 5.09 m | 5.08 m | 5.09 m x 5.08 m |
| Main Level | Bathroom | Measurements not available | ||
| Main Level | Primary Bedroom | Measurements not available |
Utilities
| Electricity | Installed |

