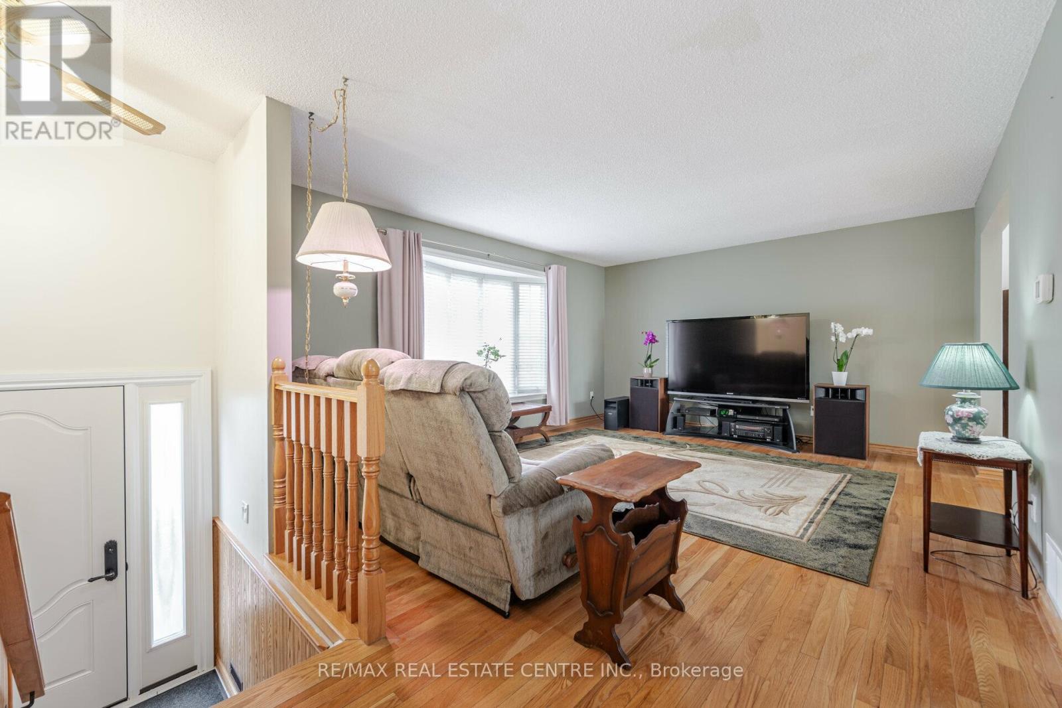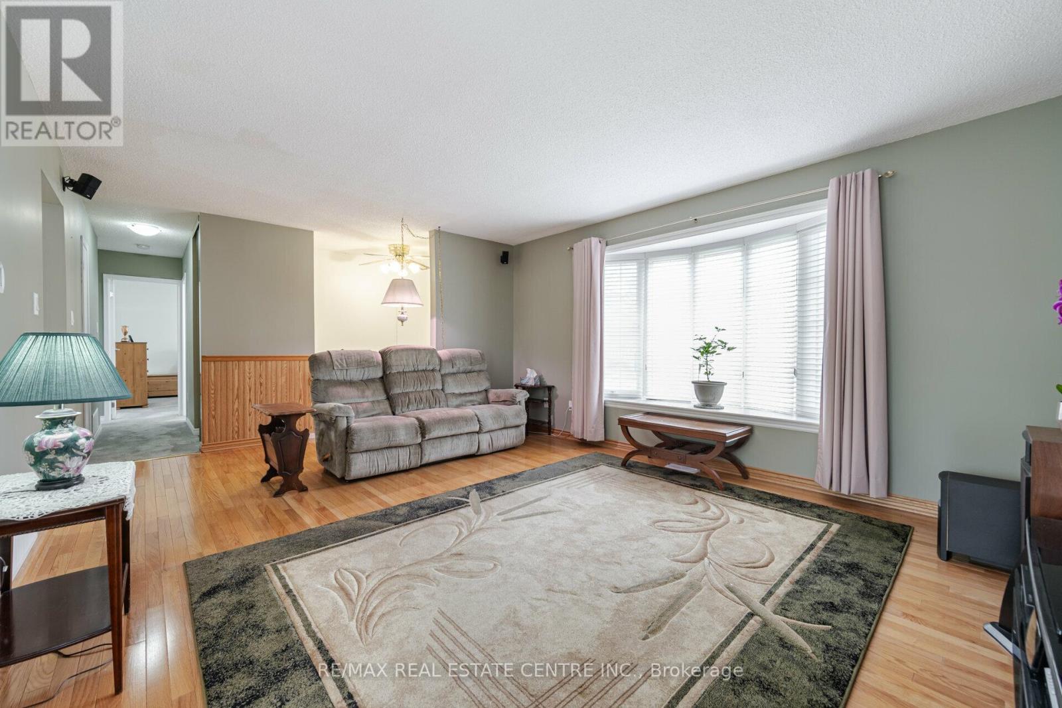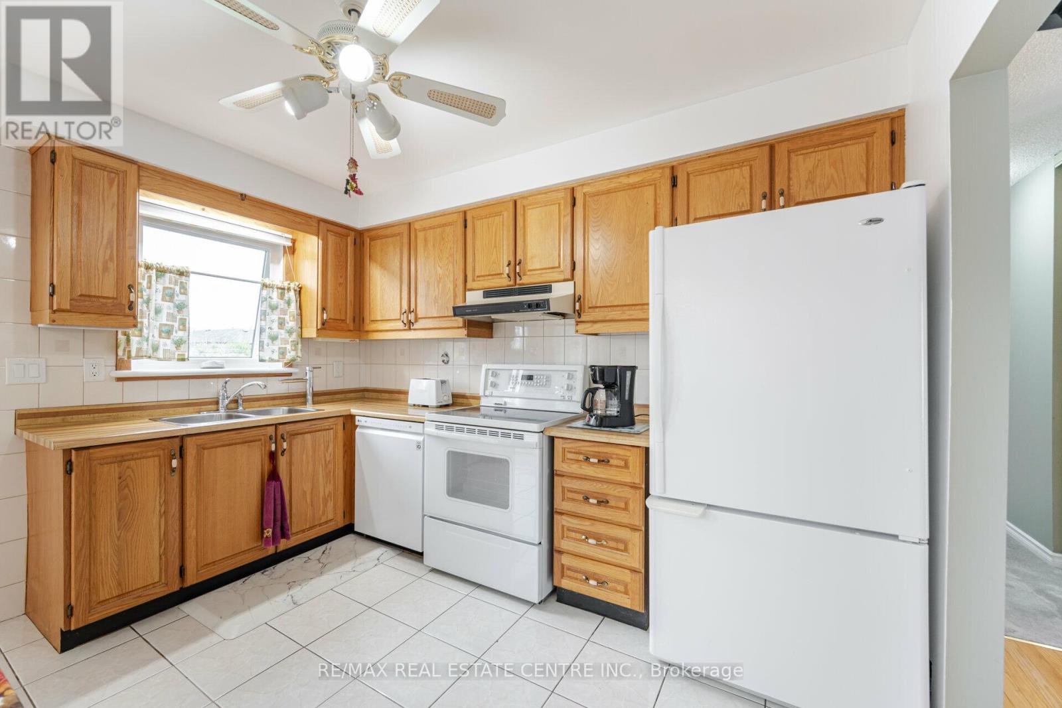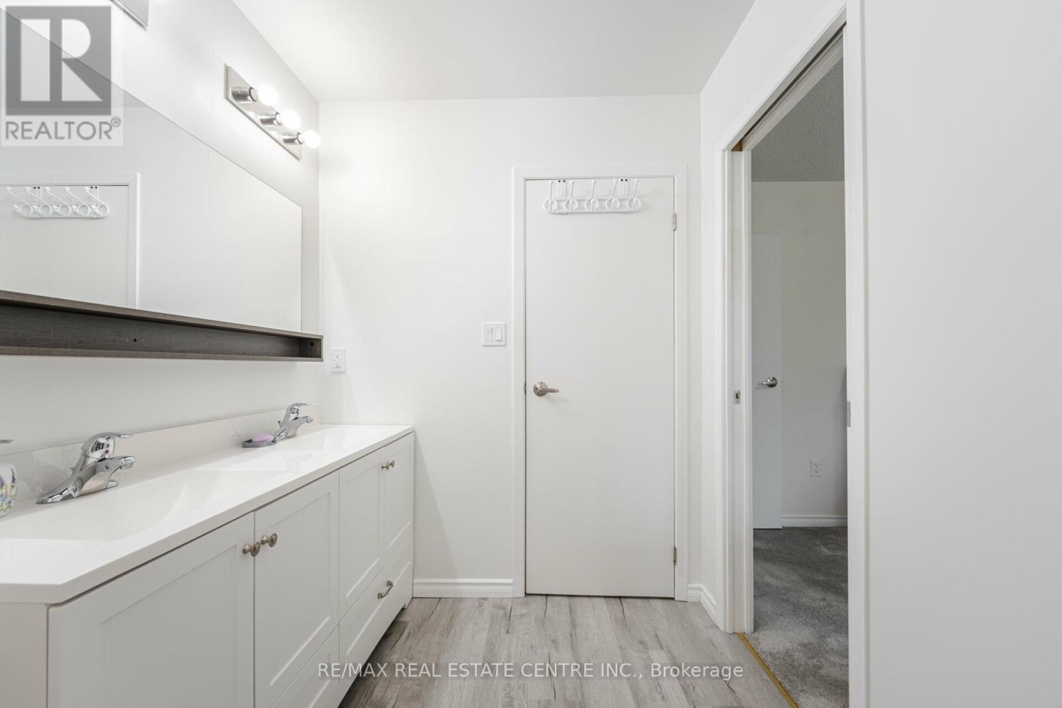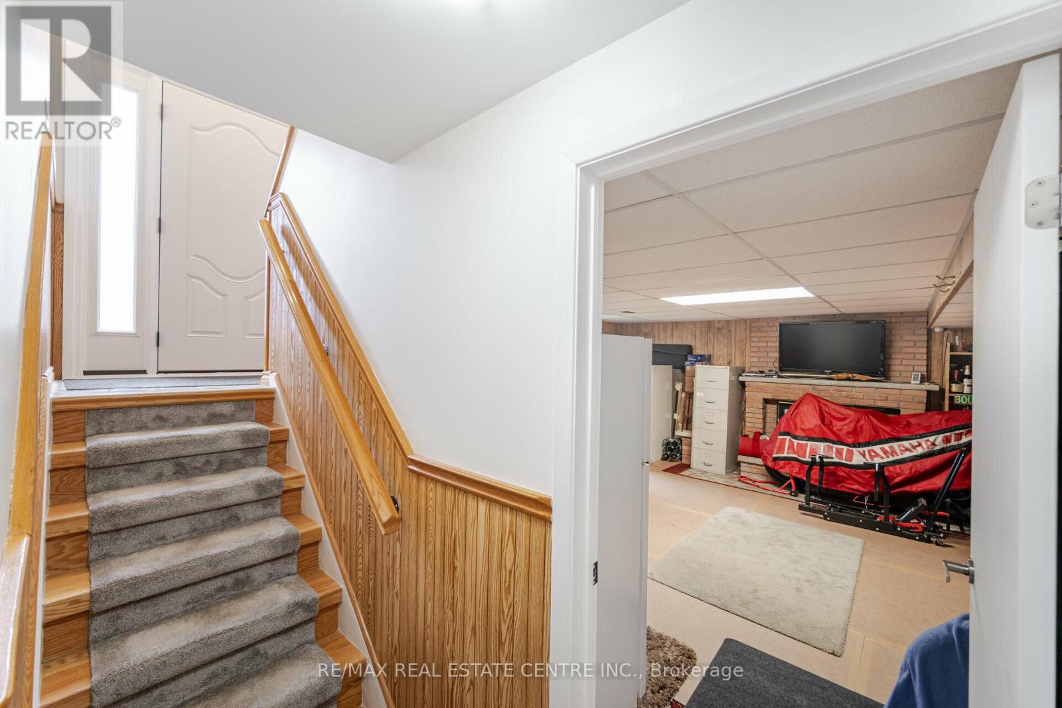3 Bedroom
2 Bathroom
Raised Bungalow
Fireplace
Central Air Conditioning
Forced Air
$1,089,000
Its Great To Live In The Timberlea Neighbourhood! Energy Star Rated Home Has Been Meticulously Maintained By The Current Owners. This 3 Bedroom 2 Bathroom Raised Bungalow Is Situated On A 50 X 120 Foot Pool-Sized Lot With Beautiful Cherry Trees In The Rear Yard. Great Open Concept Layout Filled With Lots Of Natural Light. Hardwood Floors In The Main Areas And New Cozy Carpeting In All Bedrooms Plus A Beautifully And Recently Renovated Main Bathroom With Access To The Primary Room Through A Pocket Door. Finished Basement Featuring Large Windows And Carpeting That Has Access To The Extra Deep Garage. Shingles And Eavestrough Replaced in 2016 With A 50 Year Warranty. Main Entrance Door And Front Basement Windows Replaced in 2014. Newer Patio Door, Kitchen And Bedroom Windows. Water Heater Replaced in 2022. Energy Audit Was Performed In 2009. Great Opportunity To Live In This Friendly Neighbourhood! (id:27910)
Property Details
|
MLS® Number
|
W8483910 |
|
Property Type
|
Single Family |
|
Community Name
|
Timberlea |
|
Parking Space Total
|
3 |
Building
|
Bathroom Total
|
2 |
|
Bedrooms Above Ground
|
3 |
|
Bedrooms Total
|
3 |
|
Appliances
|
Water Heater, Dishwasher, Freezer, Garage Door Opener, Refrigerator, Stove |
|
Architectural Style
|
Raised Bungalow |
|
Basement Development
|
Finished |
|
Basement Type
|
N/a (finished) |
|
Construction Style Attachment
|
Detached |
|
Cooling Type
|
Central Air Conditioning |
|
Exterior Finish
|
Brick, Aluminum Siding |
|
Fireplace Present
|
Yes |
|
Foundation Type
|
Concrete |
|
Heating Fuel
|
Natural Gas |
|
Heating Type
|
Forced Air |
|
Stories Total
|
1 |
|
Type
|
House |
|
Utility Water
|
Municipal Water |
Parking
Land
|
Acreage
|
No |
|
Sewer
|
Sanitary Sewer |
|
Size Irregular
|
50 X 120 Ft |
|
Size Total Text
|
50 X 120 Ft|under 1/2 Acre |
Rooms
| Level |
Type |
Length |
Width |
Dimensions |
|
Basement |
Recreational, Games Room |
5.9 m |
4.8 m |
5.9 m x 4.8 m |
|
Main Level |
Living Room |
5 m |
4.1 m |
5 m x 4.1 m |
|
Main Level |
Dining Room |
3.5 m |
2.7 m |
3.5 m x 2.7 m |
|
Main Level |
Kitchen |
3.5 m |
2.9 m |
3.5 m x 2.9 m |
|
Main Level |
Primary Bedroom |
4.1 m |
3.3 m |
4.1 m x 3.3 m |
|
Main Level |
Bedroom |
3.3 m |
3 m |
3.3 m x 3 m |
|
Main Level |
Bedroom |
3.2 m |
2.5 m |
3.2 m x 2.5 m |










