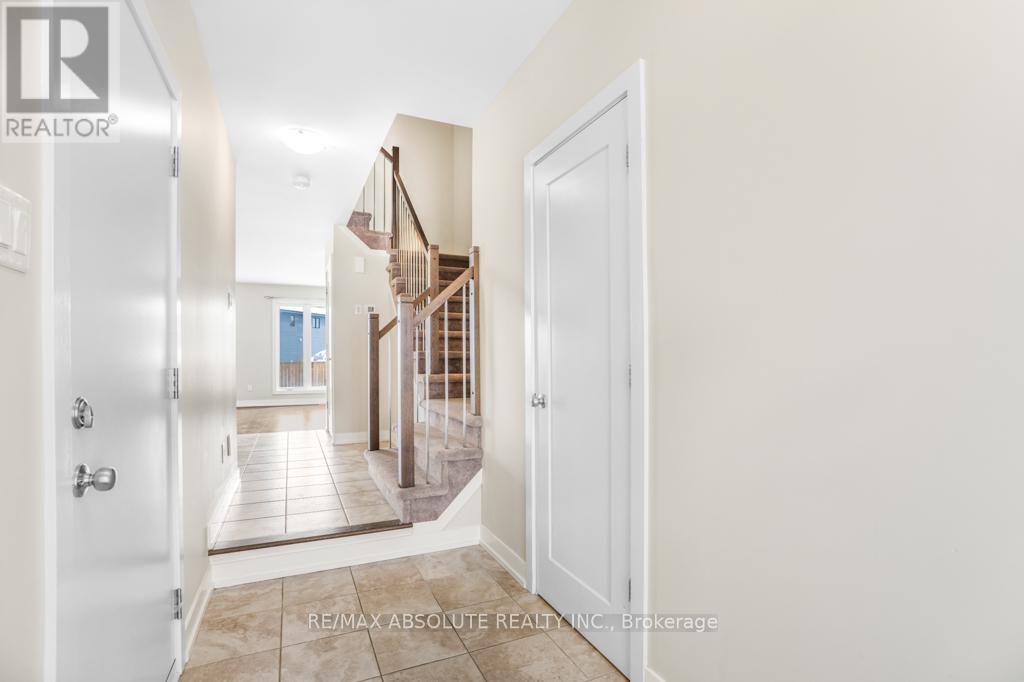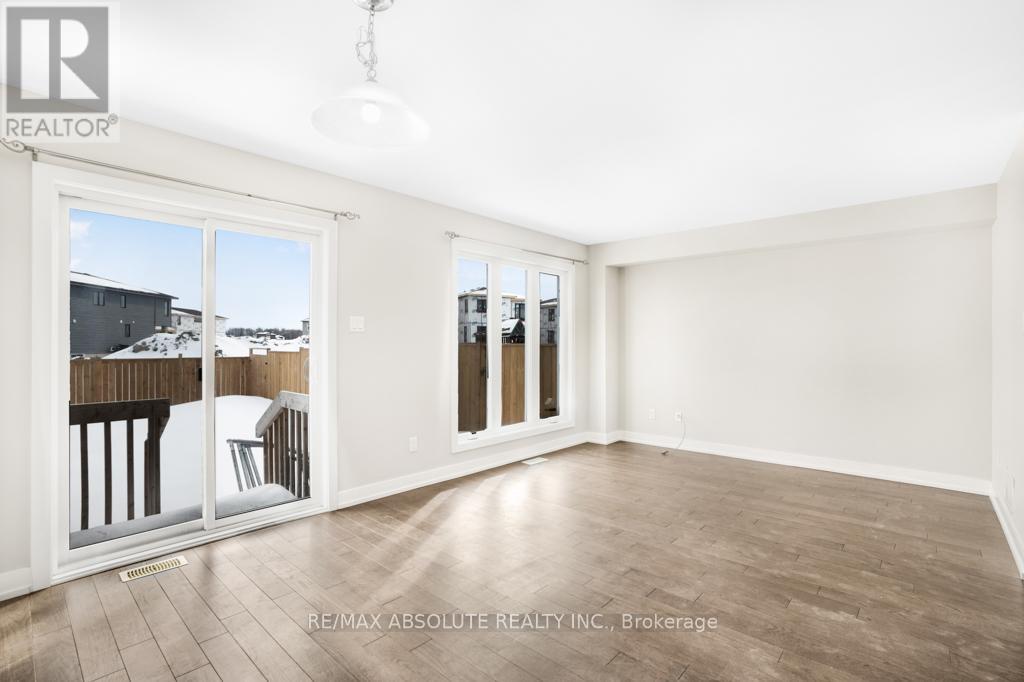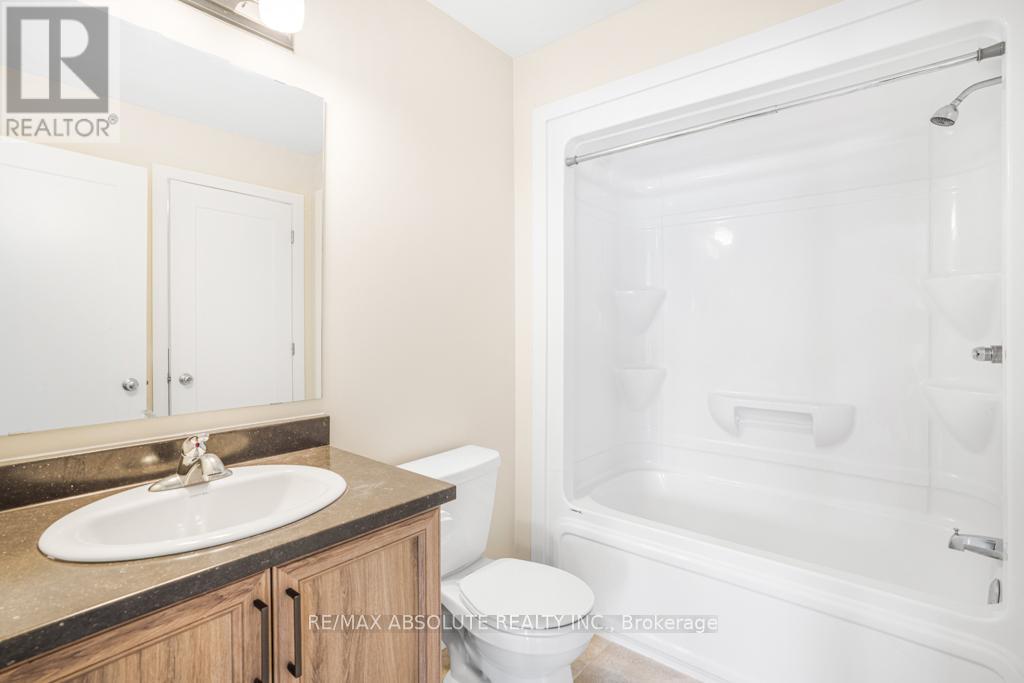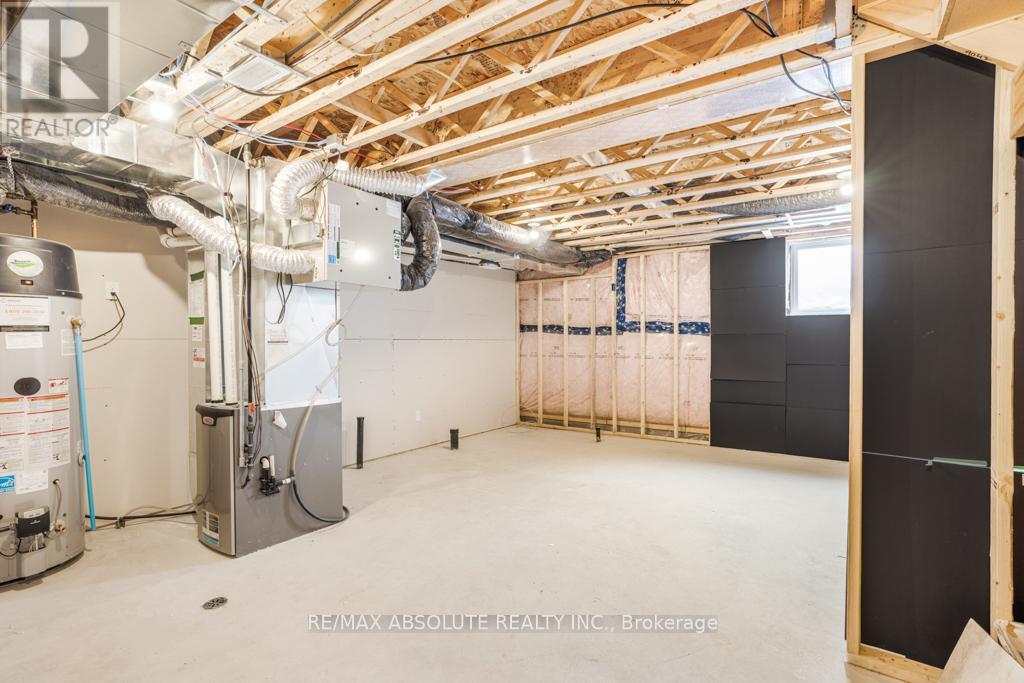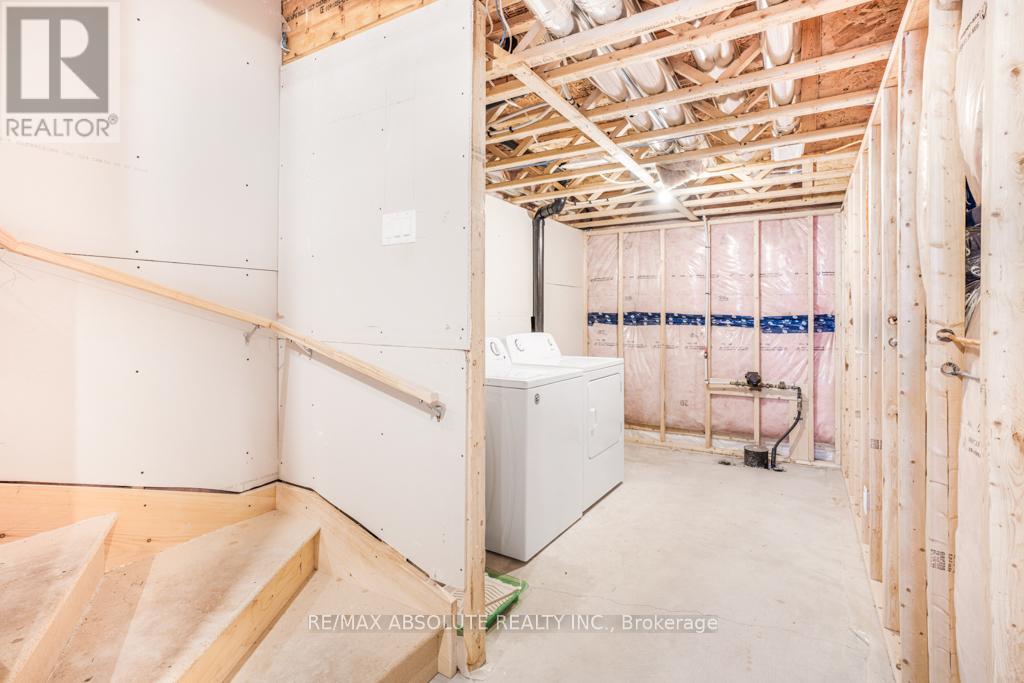3 Bedroom
2 Bathroom
1,100 - 1,500 ft2
Central Air Conditioning, Air Exchanger
Forced Air
$499,900
Welcome to this inviting 3-bedroom townhome, perfectly situated in Morris Village on a peaceful street, just a short walk from parks and schools. The main floor boasts an open-concept design, filled with natural light. A modern kitchen with a stylish backsplash and a convenient island provides ample workspace and seating, complemented by hardwood and ceramic flooring, contemporary trim, and sleek railings. Step through the patio doors in the living room to enjoy a fully fenced backyard, perfect for relaxation or entertaining. Upstairs, you'll find a spacious primary bedroom with a walk-in closet and cheater ensuite, along with two generously sized bedrooms. The unfinished basement offers endless possibilities, waiting for your personal touch to create the space of your dreams. (id:28469)
Property Details
|
MLS® Number
|
X11244216 |
|
Property Type
|
Single Family |
|
Community Name
|
606 - Town of Rockland |
|
Equipment Type
|
Water Heater - Gas |
|
Parking Space Total
|
3 |
|
Rental Equipment Type
|
Water Heater - Gas |
Building
|
Bathroom Total
|
2 |
|
Bedrooms Above Ground
|
3 |
|
Bedrooms Total
|
3 |
|
Basement Development
|
Unfinished |
|
Basement Type
|
Full (unfinished) |
|
Construction Style Attachment
|
Attached |
|
Cooling Type
|
Central Air Conditioning, Air Exchanger |
|
Exterior Finish
|
Brick, Vinyl Siding |
|
Foundation Type
|
Poured Concrete |
|
Half Bath Total
|
1 |
|
Heating Fuel
|
Natural Gas |
|
Heating Type
|
Forced Air |
|
Stories Total
|
2 |
|
Size Interior
|
1,100 - 1,500 Ft2 |
|
Type
|
Row / Townhouse |
|
Utility Water
|
Municipal Water |
Parking
Land
|
Acreage
|
No |
|
Fence Type
|
Fenced Yard |
|
Sewer
|
Sanitary Sewer |
|
Size Depth
|
104 Ft ,6 In |
|
Size Frontage
|
19 Ft ,10 In |
|
Size Irregular
|
19.9 X 104.5 Ft |
|
Size Total Text
|
19.9 X 104.5 Ft |
Rooms
| Level |
Type |
Length |
Width |
Dimensions |
|
Second Level |
Primary Bedroom |
4.57 m |
4.21 m |
4.57 m x 4.21 m |
|
Second Level |
Bedroom 2 |
3.05 m |
2.87 m |
3.05 m x 2.87 m |
|
Second Level |
Bedroom 3 |
3.05 m |
2.87 m |
3.05 m x 2.87 m |
|
Main Level |
Kitchen |
3.23 m |
2.68 m |
3.23 m x 2.68 m |
|
Main Level |
Dining Room |
3.78 m |
2.74 m |
3.78 m x 2.74 m |
|
Main Level |
Living Room |
3.78 m |
3.05 m |
3.78 m x 3.05 m |



