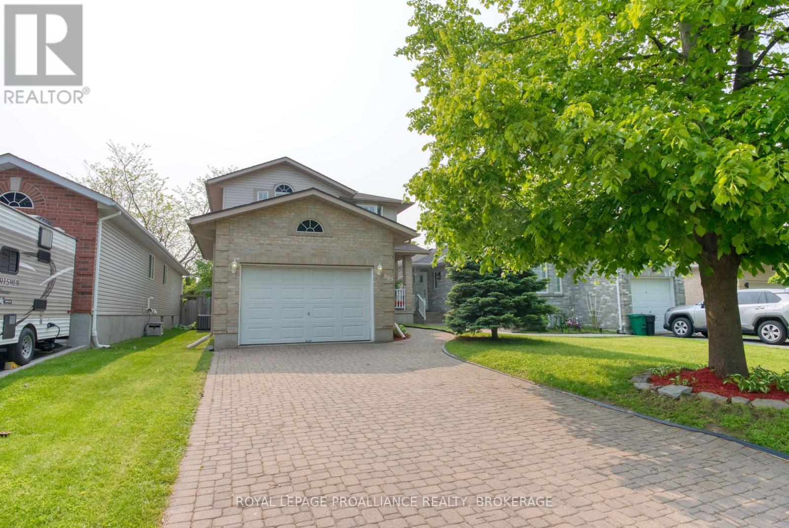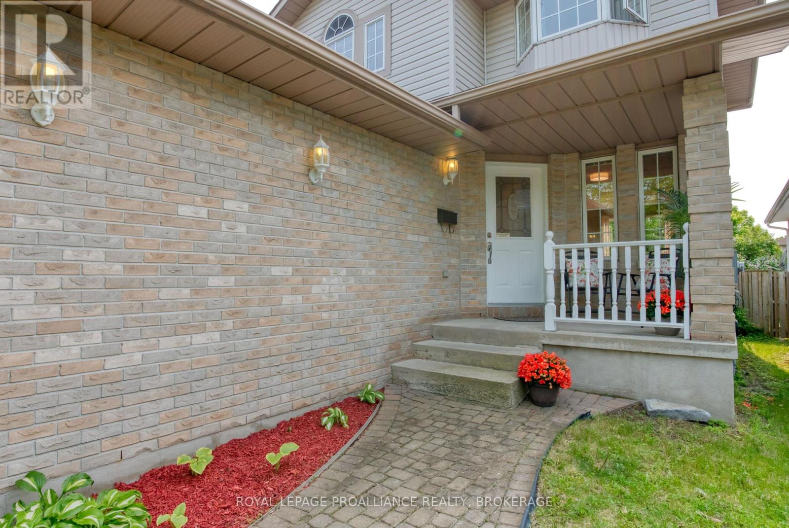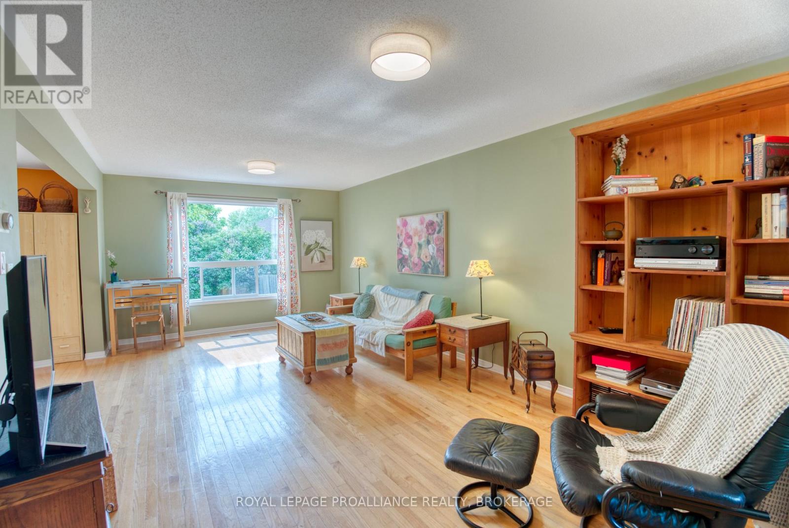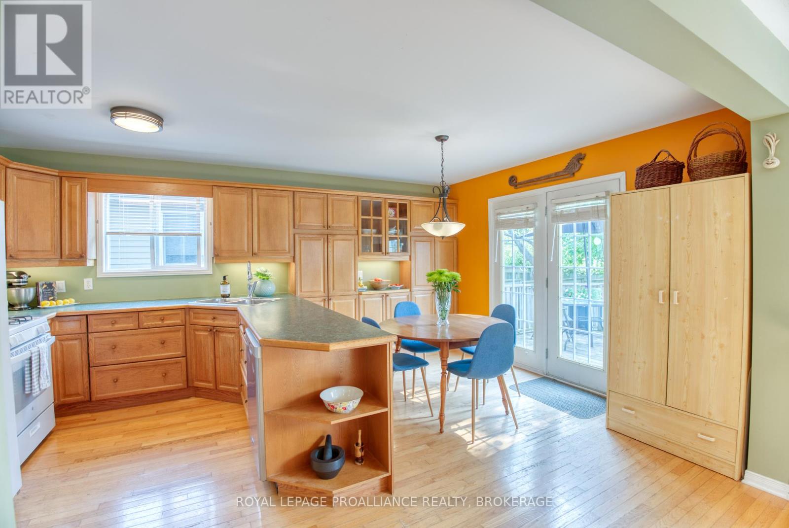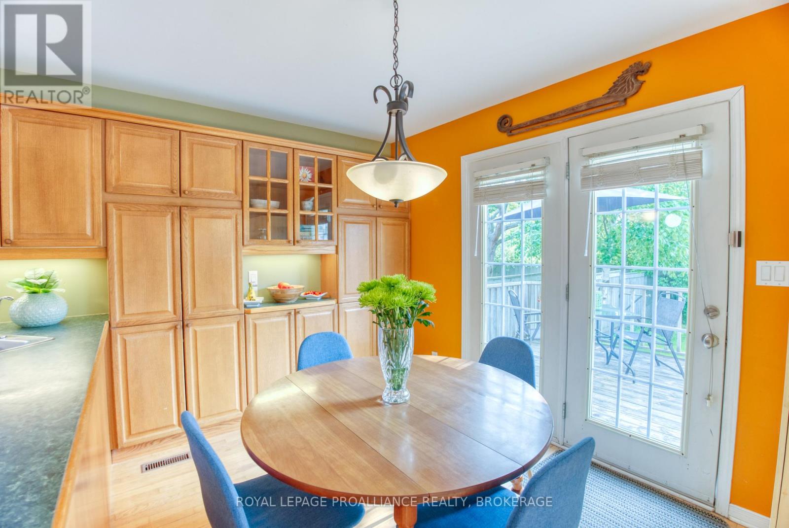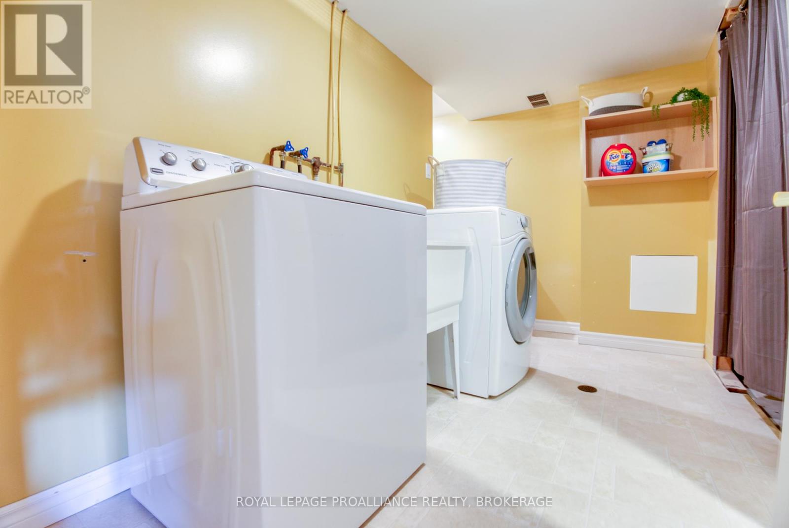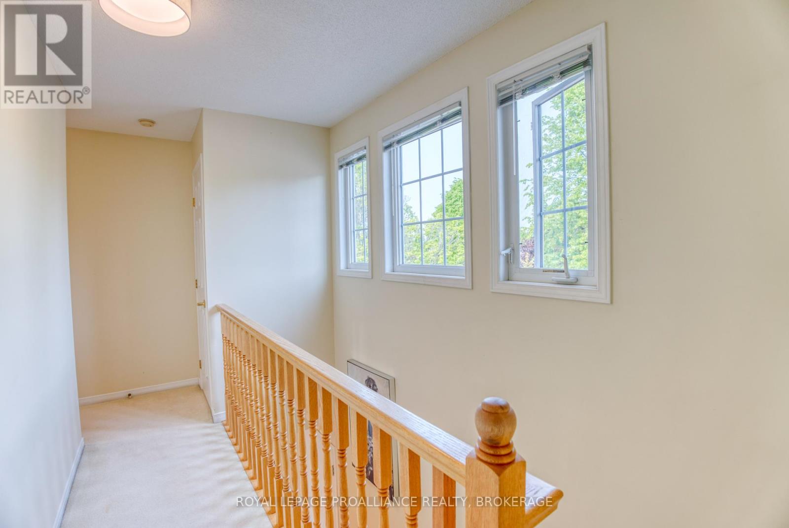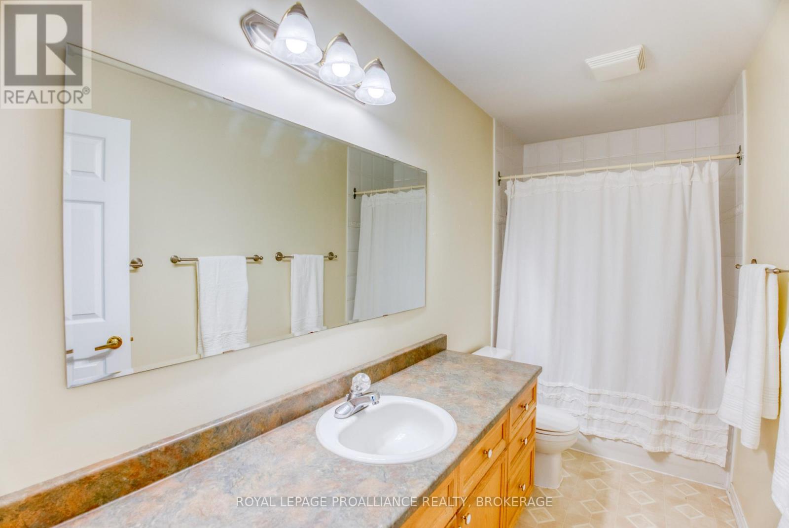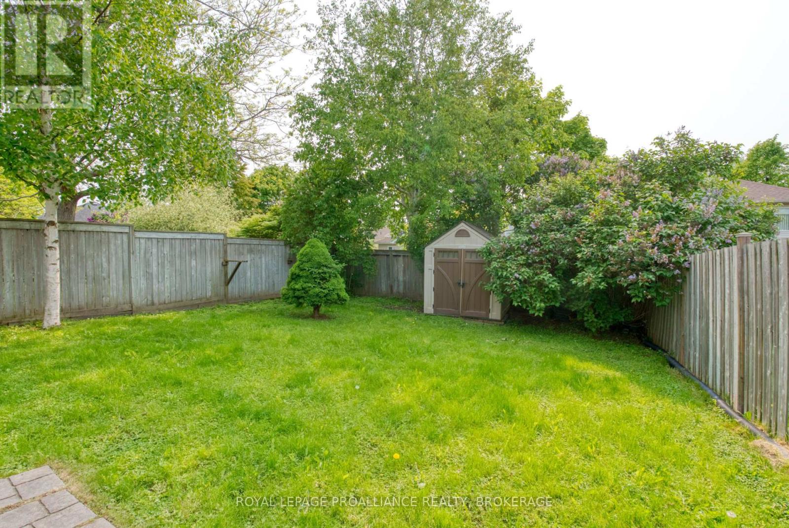4 Bedroom
4 Bathroom
1,100 - 1,500 ft2
Central Air Conditioning
Forced Air
Landscaped
$649,900
Welcome to this bright 2-storey family home, full of charm and functionality, located in Henderson Place, which is generally regarded as a desirable neighbourhood, particularly for families and retirees. It offers a blend of suburban tranquillity and convenient access to amenities. Set on a beautifully landscaped lot, the home features a curb-appealing interlocking brick driveway, single car garage, and a fully fenced yard with fragrant lilac trees. Inside, the main level offers a sun-filled eat-in kitchen with under-cabinet lighting and direct access to the deck and private backyard, ideal for a quiet morning coffee. A 2-piece powder room on the main floor adds convenience, while the second floor hosts three bedrooms, including a primary suite with its 2-piece ensuite. The fully finished basement extends the living space with a cozy rec room, fourth bedroom, 3-piece bath, cold storage, laundry, and a flexible bonus room currently used as an art space - perfect for hobbies. Key updates include a new furnace and A/C (2025), windows professionally cleaned, new light fixtures on the main and upper level, new gas stove (2025) and microwave range (2025). This is a warm, light-filled home that reflects creativity and comfort. Whether you're enjoying quiet mornings under the lilacs or hosting family gatherings in the yard, this home is designed for everyday enjoyment. (id:28469)
Property Details
|
MLS® Number
|
X12203040 |
|
Property Type
|
Single Family |
|
Neigbourhood
|
Auden Park |
|
Community Name
|
28 - City SouthWest |
|
Amenities Near By
|
Park, Place Of Worship, Public Transit, Schools |
|
Equipment Type
|
Water Heater - Gas |
|
Features
|
Level Lot, Open Space, Level |
|
Parking Space Total
|
3 |
|
Rental Equipment Type
|
Water Heater - Gas |
|
Structure
|
Deck, Porch, Shed |
Building
|
Bathroom Total
|
4 |
|
Bedrooms Above Ground
|
3 |
|
Bedrooms Below Ground
|
1 |
|
Bedrooms Total
|
4 |
|
Age
|
16 To 30 Years |
|
Appliances
|
Dishwasher, Dryer, Garage Door Opener, Stove, Washer, Refrigerator |
|
Basement Development
|
Finished |
|
Basement Type
|
N/a (finished) |
|
Construction Style Attachment
|
Detached |
|
Cooling Type
|
Central Air Conditioning |
|
Exterior Finish
|
Brick, Vinyl Siding |
|
Fire Protection
|
Smoke Detectors |
|
Flooring Type
|
Hardwood |
|
Foundation Type
|
Block |
|
Half Bath Total
|
2 |
|
Heating Fuel
|
Natural Gas |
|
Heating Type
|
Forced Air |
|
Stories Total
|
2 |
|
Size Interior
|
1,100 - 1,500 Ft2 |
|
Type
|
House |
|
Utility Water
|
Municipal Water |
Parking
Land
|
Acreage
|
No |
|
Fence Type
|
Fully Fenced, Fenced Yard |
|
Land Amenities
|
Park, Place Of Worship, Public Transit, Schools |
|
Landscape Features
|
Landscaped |
|
Sewer
|
Sanitary Sewer |
|
Size Depth
|
120 Ft |
|
Size Frontage
|
33 Ft |
|
Size Irregular
|
33 X 120 Ft |
|
Size Total Text
|
33 X 120 Ft|under 1/2 Acre |
Rooms
| Level |
Type |
Length |
Width |
Dimensions |
|
Second Level |
Primary Bedroom |
4.6 m |
3.51 m |
4.6 m x 3.51 m |
|
Second Level |
Bedroom 2 |
3.04 m |
3.32 m |
3.04 m x 3.32 m |
|
Second Level |
Bedroom 3 |
3.04 m |
3.16 m |
3.04 m x 3.16 m |
|
Lower Level |
Bedroom |
2.73 m |
2.31 m |
2.73 m x 2.31 m |
|
Lower Level |
Family Room |
4.41 m |
3.09 m |
4.41 m x 3.09 m |
|
Lower Level |
Laundry Room |
3.55 m |
2.88 m |
3.55 m x 2.88 m |
|
Main Level |
Kitchen |
3.86 m |
5.24 m |
3.86 m x 5.24 m |
|
Main Level |
Living Room |
3.72 m |
7.08 m |
3.72 m x 7.08 m |
|
Main Level |
Foyer |
5.44 m |
2.88 m |
5.44 m x 2.88 m |

