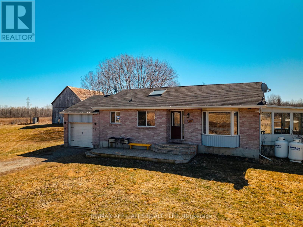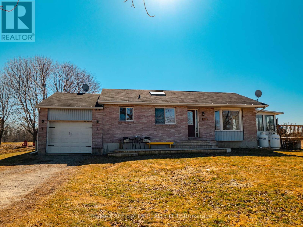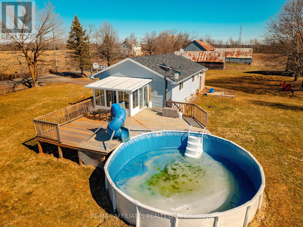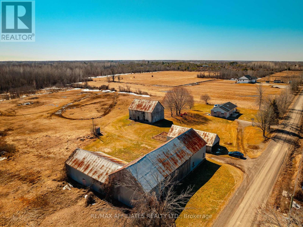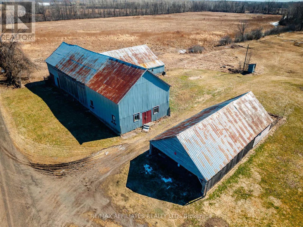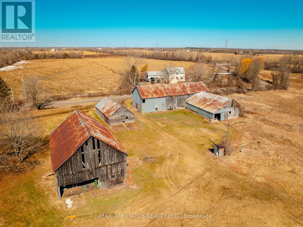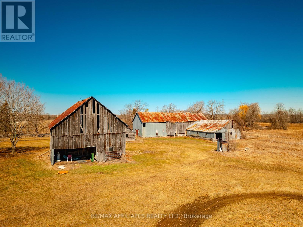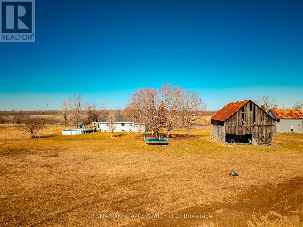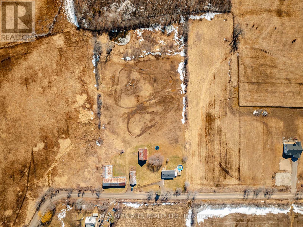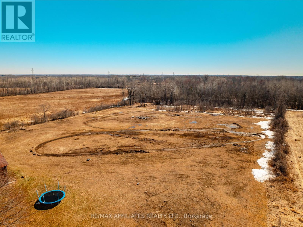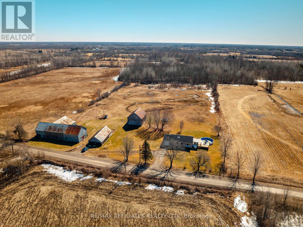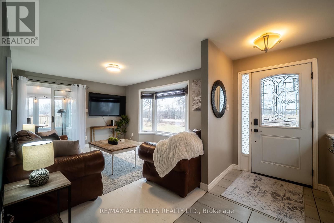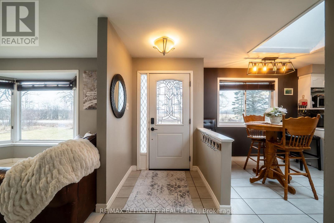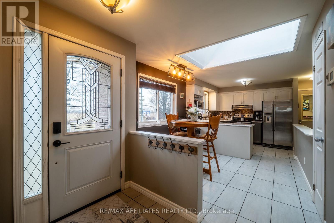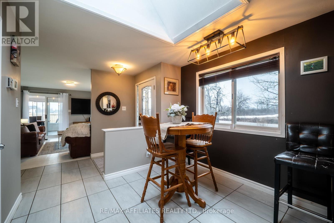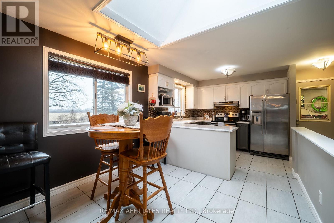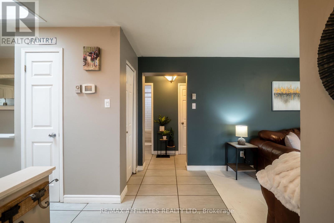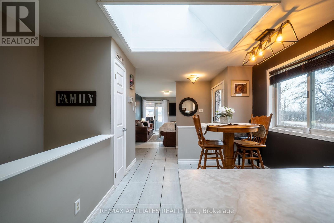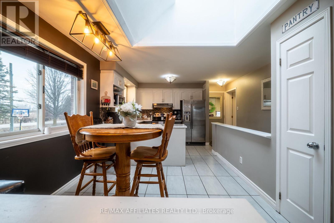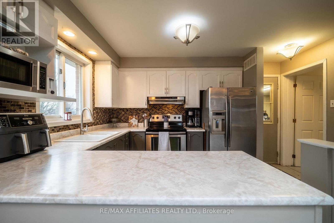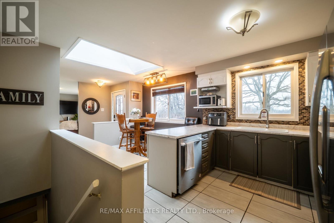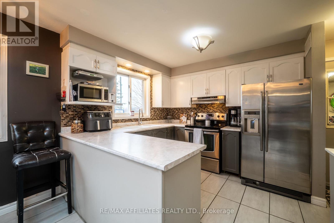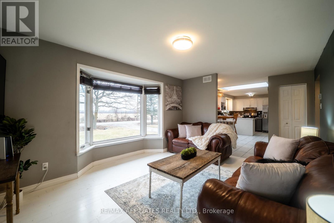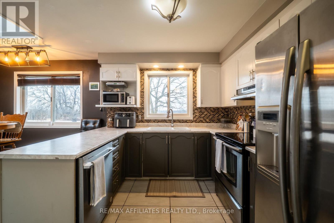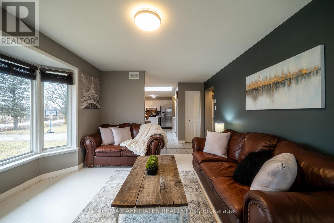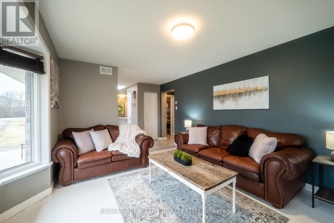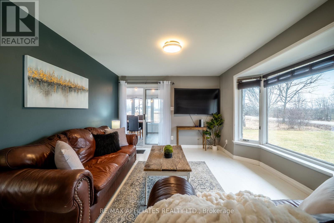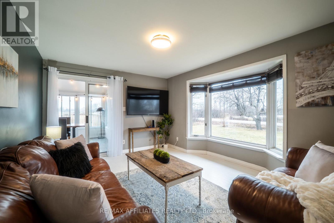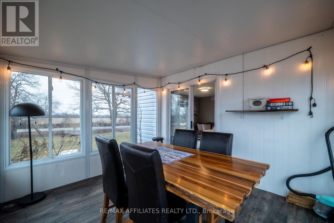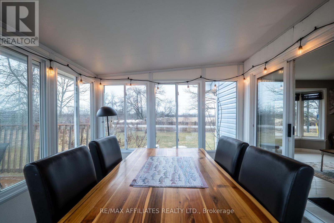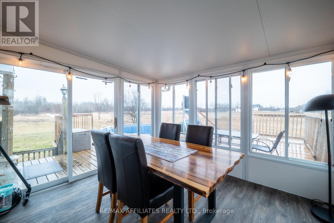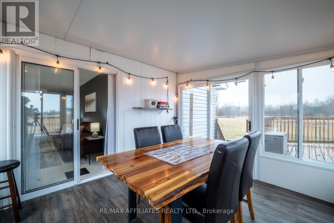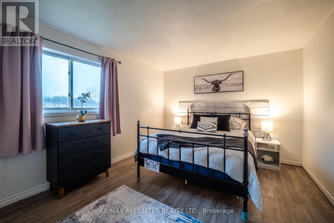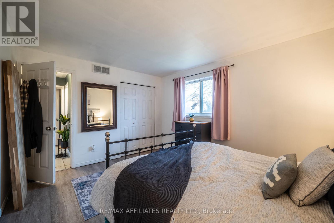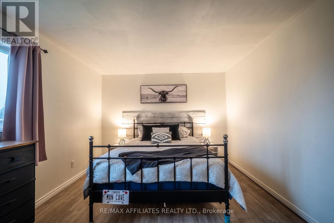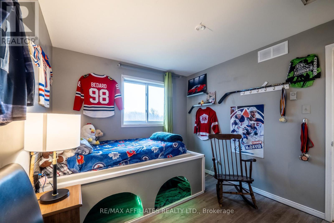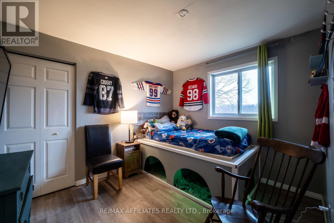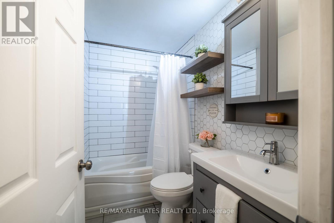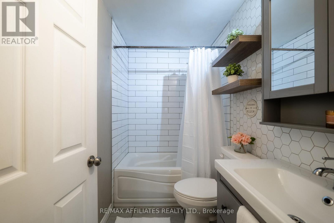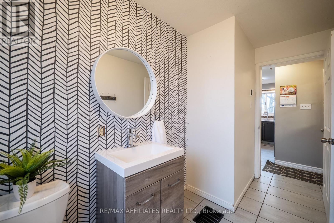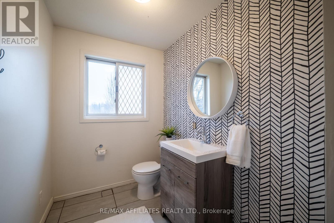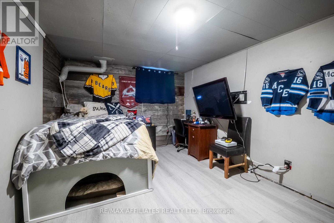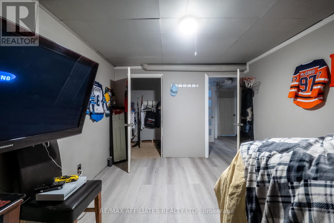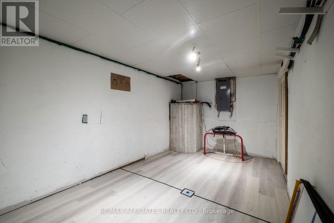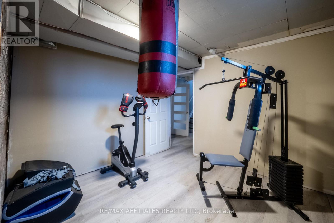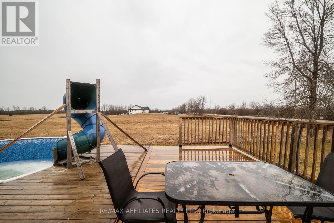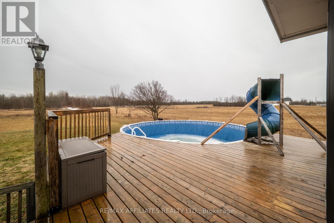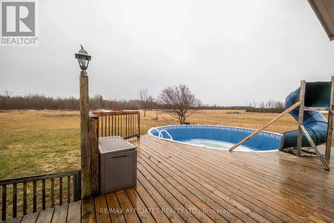3 Bedroom
2 Bathroom
1,100 - 1,500 ft2
Bungalow
Above Ground Pool
Central Air Conditioning
Forced Air
Acreage
$559,000
Your dream of wide-open spaces, fresh air, and farm-to-table living starts right here! Welcome to 885 Townline Road, where country charm meets modern comfort on 15 beautifully cleared and private acres, just minutes from Smiths Falls. This move-in ready bungalow is a rare find for horse lovers, hobby farmers, or anyone looking to escape the hustle and embrace a slower, more peaceful pace. With three barns already on site, there's room for your animals, your equipment, and your country-living goals. Step inside to an inviting open-concept living, dining, and kitchen area, flooded with natural light and designed for connection. The main level features 2 spacious bedrooms and 1.5 bathrooms, with 2 additional bedrooms downstairs perfect for a growing family or guests. Patio doors lead to a sun-drenched 3-season room that flows seamlessly to a large deck and above-ground pool with slide an entertainers dream for summer fun and relaxation. Enjoy convenient access through the attached single-car garage, and take in the privacy and views that come with a home set far back from the road. This property is more than a home its a lifestyle. Whether you're bringing your horses, starting a homestead, or just seeking space to breathe, 885 Townline Rd is ready to welcome you home. Book your private showing today and start your next chapter in the country! Pre-listing Inspection, Septic Inspection and Water Testing Completed and available to qualified buyers. Hydro $2500/year Propane $2500/year. (id:28469)
Property Details
|
MLS® Number
|
X12045226 |
|
Property Type
|
Single Family |
|
Community Name
|
814 - Elizabethtown Kitley (Old K.) Twp |
|
Community Features
|
School Bus |
|
Equipment Type
|
Propane Tank |
|
Parking Space Total
|
10 |
|
Pool Type
|
Above Ground Pool |
|
Rental Equipment Type
|
Propane Tank |
|
Structure
|
Porch, Deck, Barn, Workshop, Outbuilding |
Building
|
Bathroom Total
|
2 |
|
Bedrooms Above Ground
|
2 |
|
Bedrooms Below Ground
|
1 |
|
Bedrooms Total
|
3 |
|
Age
|
31 To 50 Years |
|
Appliances
|
Water Heater, Garage Door Opener Remote(s), Blinds, Dishwasher, Range, Stove, Window Coverings, Refrigerator |
|
Architectural Style
|
Bungalow |
|
Basement Development
|
Finished |
|
Basement Type
|
N/a (finished) |
|
Construction Style Attachment
|
Detached |
|
Cooling Type
|
Central Air Conditioning |
|
Exterior Finish
|
Vinyl Siding, Brick |
|
Foundation Type
|
Block, Poured Concrete |
|
Half Bath Total
|
1 |
|
Heating Fuel
|
Propane |
|
Heating Type
|
Forced Air |
|
Stories Total
|
1 |
|
Size Interior
|
1,100 - 1,500 Ft2 |
|
Type
|
House |
|
Utility Water
|
Drilled Well |
Parking
Land
|
Acreage
|
Yes |
|
Sewer
|
Septic System |
|
Size Total Text
|
10 - 24.99 Acres |
Rooms
| Level |
Type |
Length |
Width |
Dimensions |
|
Basement |
Other |
4.53 m |
3.51 m |
4.53 m x 3.51 m |
|
Basement |
Laundry Room |
3.67 m |
3.28 m |
3.67 m x 3.28 m |
|
Basement |
Recreational, Games Room |
5.15 m |
2.77 m |
5.15 m x 2.77 m |
|
Basement |
Bedroom |
4.36 m |
3.39 m |
4.36 m x 3.39 m |
|
Basement |
Exercise Room |
3.41 m |
3.25 m |
3.41 m x 3.25 m |
|
Main Level |
Foyer |
1.46 m |
3.39 m |
1.46 m x 3.39 m |
|
Main Level |
Living Room |
4.35 m |
3.78 m |
4.35 m x 3.78 m |
|
Main Level |
Kitchen |
5.42 m |
4.01 m |
5.42 m x 4.01 m |
|
Main Level |
Bathroom |
1.5 m |
2.35 m |
1.5 m x 2.35 m |
|
Main Level |
Primary Bedroom |
4.21 m |
3.39 m |
4.21 m x 3.39 m |
|
Main Level |
Bedroom |
2.83 m |
3.39 m |
2.83 m x 3.39 m |
|
Main Level |
Bathroom |
1.76 m |
3.39 m |
1.76 m x 3.39 m |
Utilities


