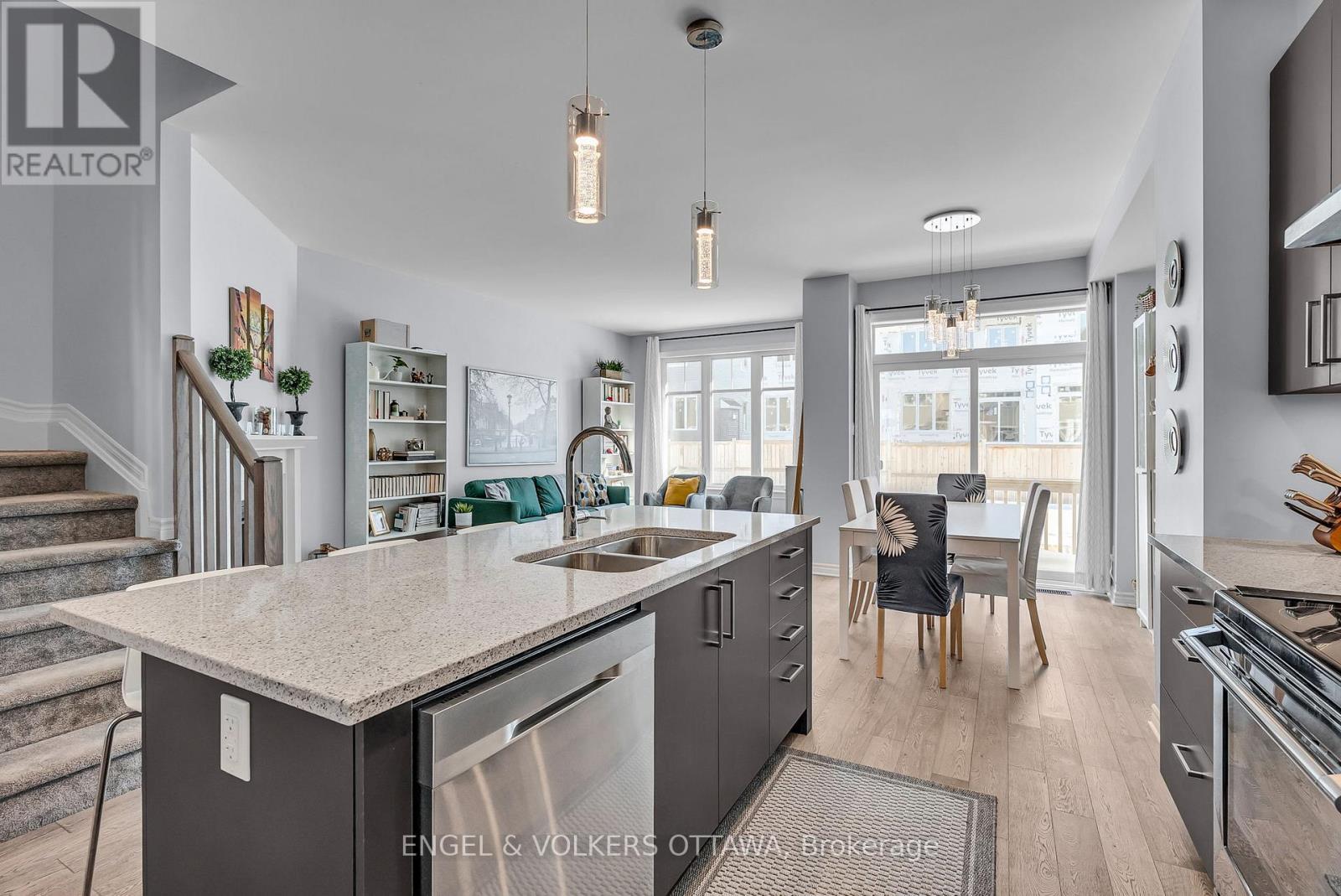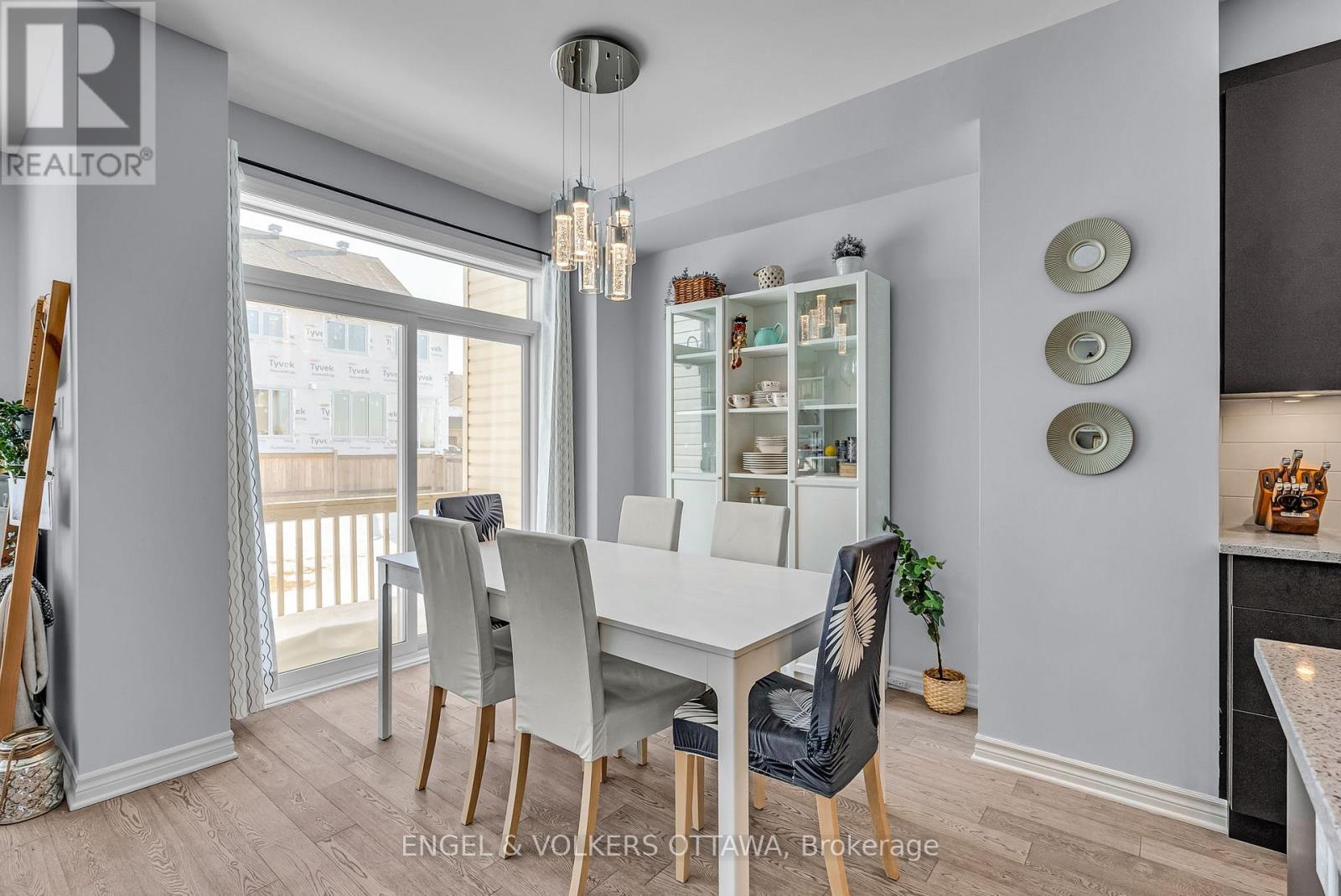3 Bedroom
3 Bathroom
1,100 - 1,500 ft2
Fireplace
Central Air Conditioning
Forced Air
$629,900
Welcome to 887 Antonio Farley Street, a beautifully designed 3-bedroom, 3-bathroom townhome in the sought-after community of Cardinal Creek. Built in 2021, this modern and move-in-ready home offers an open-concept layout with gleaming hardwood floors and an abundance of natural light. The gourmet kitchen is a chefs dream, featuring quartz countertops, sleek cabinetry, a spacious eat-in island, and a walk-in pantry, perfect for both everyday cooking and entertaining. The bright and airy living and dining areas flow seamlessly, centered around a cozy gas fireplace that adds warmth and elegance. Upstairs, the primary retreat boasts a walk-in closet and a luxurious 4-piece ensuite with a soaker tub and walk-in shower. Two additional bedrooms, a stylish shared 4-piece bathroom, and an upper-level laundry room offer both convenience and functionality for growing families. The finished basement expands your living space, offering a versatile rec room, home office, home gym or movie lounge, plus additional storage. Step outside to a spacious backyard, perfect for relaxation or entertaining. Located just minutes from parks, top-rated schools, shopping, public transit, the LRT, Highway 174 and with Petrie Island Beach nearby, this home offers the perfect balance of suburban tranquility and city convenience. Dont miss out on this incredible opportunity, book your showing today! (id:28469)
Property Details
|
MLS® Number
|
X12026087 |
|
Property Type
|
Single Family |
|
Neigbourhood
|
Cardinal Creek Village |
|
Community Name
|
1110 - Camelot |
|
Amenities Near By
|
Schools |
|
Community Features
|
Community Centre, School Bus |
|
Features
|
Lane |
|
Parking Space Total
|
3 |
Building
|
Bathroom Total
|
3 |
|
Bedrooms Above Ground
|
3 |
|
Bedrooms Total
|
3 |
|
Age
|
0 To 5 Years |
|
Amenities
|
Fireplace(s) |
|
Appliances
|
Dishwasher, Dryer, Hood Fan, Stove, Washer, Refrigerator |
|
Basement Development
|
Finished |
|
Basement Type
|
N/a (finished) |
|
Construction Style Attachment
|
Attached |
|
Cooling Type
|
Central Air Conditioning |
|
Exterior Finish
|
Brick Facing, Vinyl Siding |
|
Fireplace Present
|
Yes |
|
Fireplace Total
|
1 |
|
Foundation Type
|
Concrete |
|
Half Bath Total
|
1 |
|
Heating Fuel
|
Natural Gas |
|
Heating Type
|
Forced Air |
|
Stories Total
|
2 |
|
Size Interior
|
1,100 - 1,500 Ft2 |
|
Type
|
Row / Townhouse |
|
Utility Water
|
Municipal Water |
Parking
Land
|
Acreage
|
No |
|
Land Amenities
|
Schools |
|
Sewer
|
Sanitary Sewer |
|
Size Depth
|
105 Ft |
|
Size Frontage
|
20 Ft |
|
Size Irregular
|
20 X 105 Ft |
|
Size Total Text
|
20 X 105 Ft |
Rooms
| Level |
Type |
Length |
Width |
Dimensions |
|
Second Level |
Primary Bedroom |
4.45 m |
3.35 m |
4.45 m x 3.35 m |
|
Second Level |
Bedroom 2 |
4.05 m |
3.29 m |
4.05 m x 3.29 m |
|
Second Level |
Bedroom 3 |
3.53 m |
2.74 m |
3.53 m x 2.74 m |
|
Basement |
Recreational, Games Room |
5.18 m |
5.73 m |
5.18 m x 5.73 m |
|
Main Level |
Living Room |
5.97 m |
3.17 m |
5.97 m x 3.17 m |
|
Main Level |
Dining Room |
3.35 m |
2.74 m |
3.35 m x 2.74 m |
|
Main Level |
Kitchen |
3.65 m |
2.43 m |
3.65 m x 2.43 m |

































