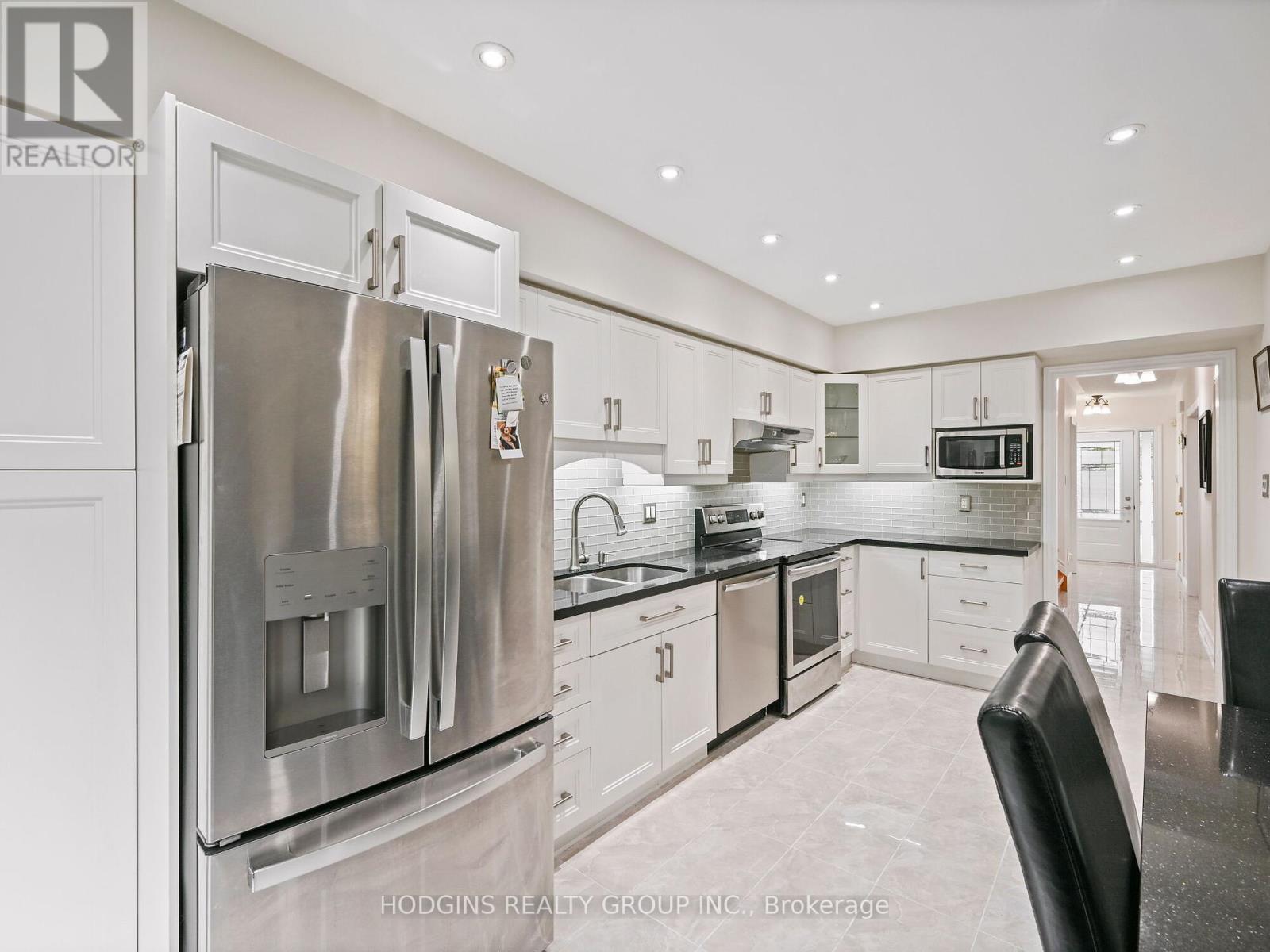4 Bedroom
4 Bathroom
Fireplace
Central Air Conditioning
Forced Air
$1,450,000
Beautiful Family Home shows pride of ownership. Gleaming Hardwood Floors + Ceramics On Main floor are Illuminated With Natural Sunlight. Renovated family Sized Kitchen Features, granite countertops, under cabinet lighting, Breakfast Area With Walk Out To Large Interlock Patio.Overlooks cozy family room with gas fireplace and view of lovely gardens. Combined formal dining and living room space for large family gatherings. Master Bedroom Retreat With Walk In Closet And Ensuite Overlooks The Garden. Privacy with fenced Yard And Great Lawn Space. Large finished recreation room W/Multitude Of Pot Lights Features additional updated bathroom, lots of storage, rough in for bar/kitchen. 5th bedroom option. Please see feature sheet attached for a full list of features/upgrades. **** EXTRAS **** Prime location close to schools, parks, Heartland shopping centre and major highways . (id:27910)
Property Details
|
MLS® Number
|
W9283524 |
|
Property Type
|
Single Family |
|
Community Name
|
East Credit |
|
Features
|
Carpet Free |
|
ParkingSpaceTotal
|
6 |
Building
|
BathroomTotal
|
4 |
|
BedroomsAboveGround
|
4 |
|
BedroomsTotal
|
4 |
|
Amenities
|
Fireplace(s) |
|
Appliances
|
Window Coverings |
|
BasementDevelopment
|
Finished |
|
BasementType
|
N/a (finished) |
|
ConstructionStyleAttachment
|
Detached |
|
CoolingType
|
Central Air Conditioning |
|
ExteriorFinish
|
Brick |
|
FireplacePresent
|
Yes |
|
FireplaceTotal
|
1 |
|
FlooringType
|
Hardwood, Ceramic, Laminate |
|
FoundationType
|
Poured Concrete |
|
HalfBathTotal
|
1 |
|
HeatingFuel
|
Natural Gas |
|
HeatingType
|
Forced Air |
|
StoriesTotal
|
2 |
|
Type
|
House |
|
UtilityWater
|
Municipal Water |
Parking
Land
|
Acreage
|
No |
|
Sewer
|
Sanitary Sewer |
|
SizeDepth
|
110 Ft |
|
SizeFrontage
|
32 Ft |
|
SizeIrregular
|
32.03 X 110.06 Ft |
|
SizeTotalText
|
32.03 X 110.06 Ft |
Rooms
| Level |
Type |
Length |
Width |
Dimensions |
|
Second Level |
Primary Bedroom |
4.45 m |
3.47 m |
4.45 m x 3.47 m |
|
Second Level |
Bedroom 2 |
2.99 m |
2.93 m |
2.99 m x 2.93 m |
|
Second Level |
Bedroom 3 |
2.74 m |
4 m |
2.74 m x 4 m |
|
Second Level |
Bedroom 4 |
3.05 m |
3 m |
3.05 m x 3 m |
|
Lower Level |
Recreational, Games Room |
8.4 m |
3.8 m |
8.4 m x 3.8 m |
|
Ground Level |
Living Room |
5.85 m |
3.08 m |
5.85 m x 3.08 m |
|
Ground Level |
Dining Room |
5.85 m |
3.09 m |
5.85 m x 3.09 m |
|
Ground Level |
Family Room |
4.27 m |
3.05 m |
4.27 m x 3.05 m |
|
Ground Level |
Kitchen |
2.93 m |
2.74 m |
2.93 m x 2.74 m |




































