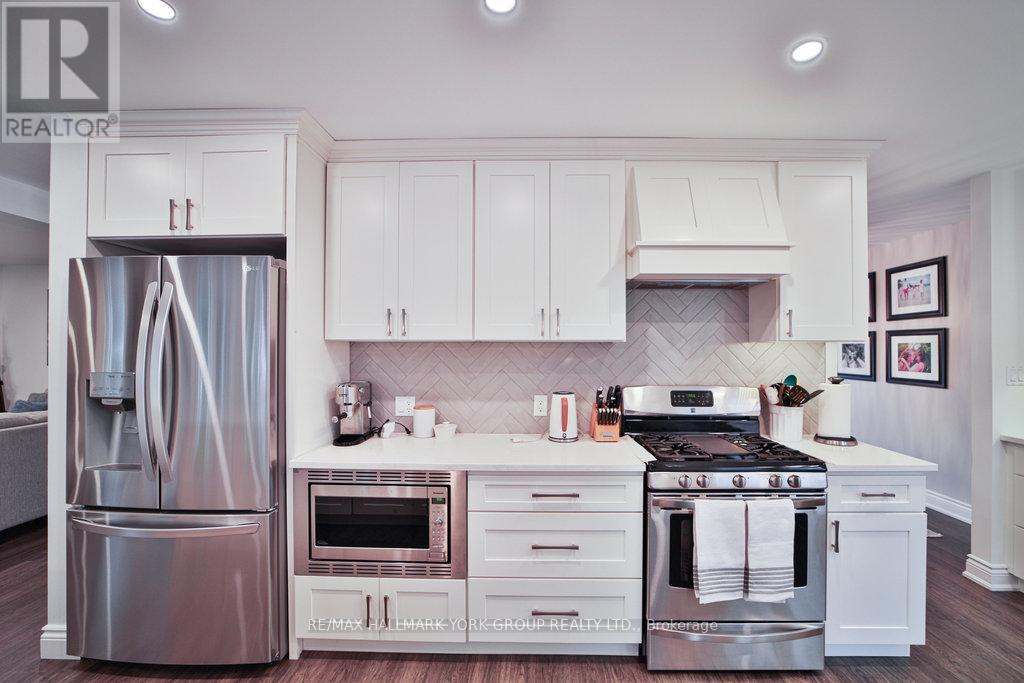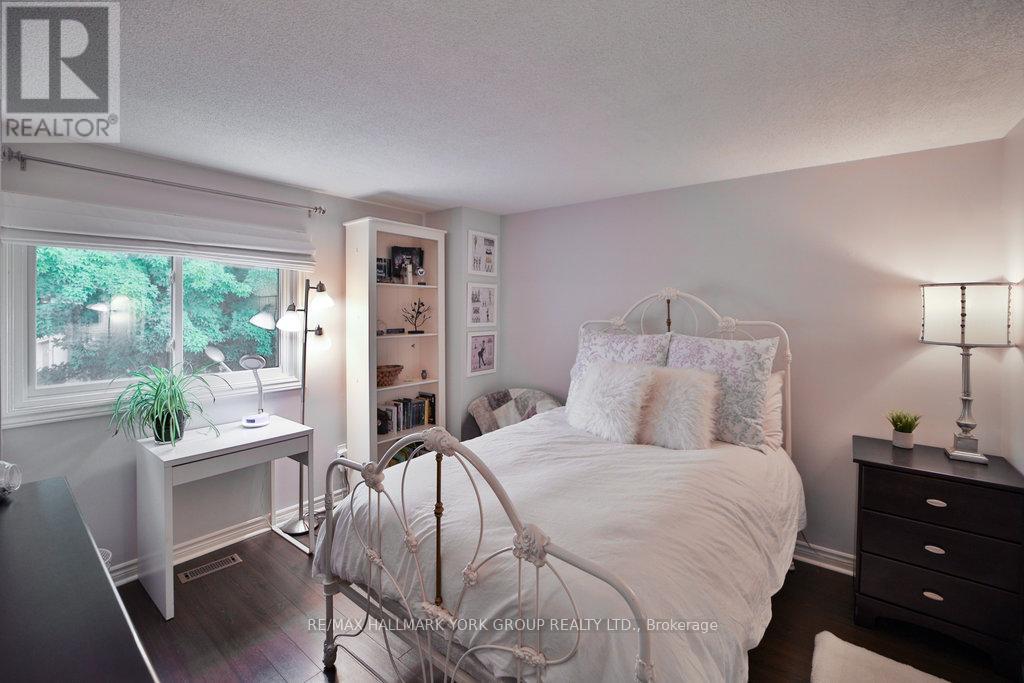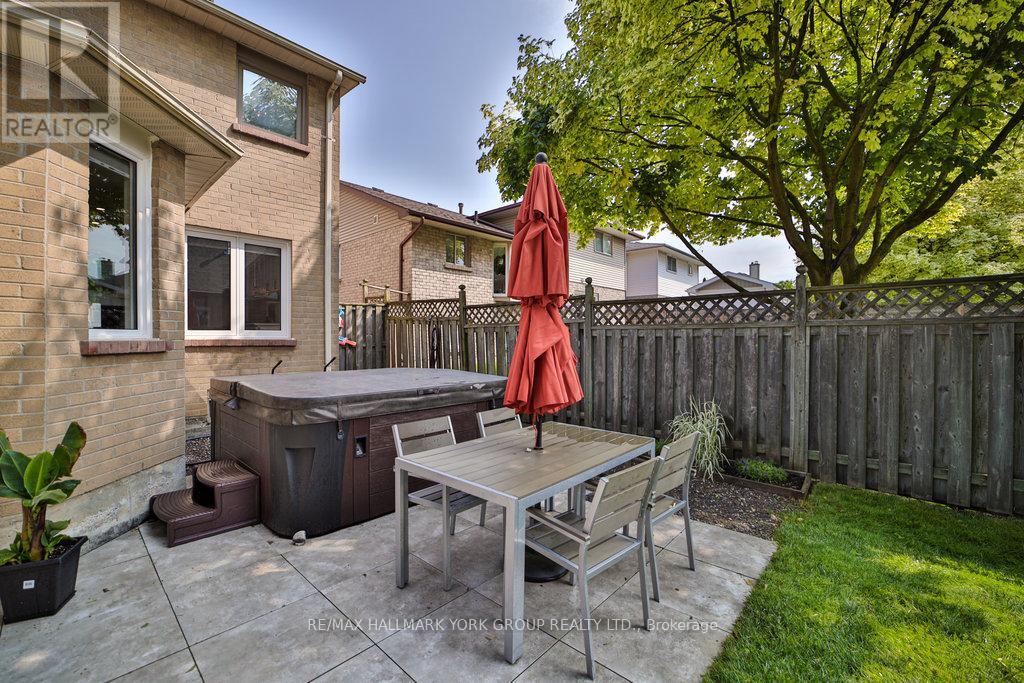4 Bedroom
3 Bathroom
Fireplace
Central Air Conditioning
Forced Air
Landscaped
$999,900
Wow! Stunning Renovated 4 Bedroom Family Home in High Demand Northglen on the Whitby/Oshawa Border minutes to HWY 407. 10 Things to love about this home. 1. The Spacious feeling with the Homes set back on the lots, mature trees, amazing neighbours. 2. The amount of natural light that streams into the Renovated Custom Kitchen with Stainless Steel Appliances, Quartz Counters, Center Island and walkout to Backyard Patio with Hot Tub. 3. Open concept Floor Plan for Entertaining Family and Friends. 4. Bright and Spacious Owner's Suite with 5pc en-suite. 5. Fenced Backyard with beautiful trees that allows for privacy. 6. Great Curb Appeal with sitting area in the front of the home where you can visit, read or relax. 7. Close to Schools, Parks, Transit, and Shopping. 8. Main Floor laundry. 9. Double Car Garage plus large Driveway with no sidewalk. 10. Rec room in the basement which allows kids to have their own space plus a separate area for a Gym. Shows 10+++ Don't miss this one! (id:27910)
Open House
This property has open houses!
Starts at:
2:00 pm
Ends at:
4:00 pm
Property Details
|
MLS® Number
|
E8459190 |
|
Property Type
|
Single Family |
|
Community Name
|
Northglen |
|
Amenities Near By
|
Schools |
|
Parking Space Total
|
6 |
|
Structure
|
Patio(s) |
Building
|
Bathroom Total
|
3 |
|
Bedrooms Above Ground
|
4 |
|
Bedrooms Total
|
4 |
|
Appliances
|
Hot Tub, Garage Door Opener Remote(s), Dishwasher, Dryer, Garage Door Opener, Microwave, Refrigerator, Stove, Washer, Window Coverings, Wine Fridge |
|
Basement Development
|
Partially Finished |
|
Basement Type
|
N/a (partially Finished) |
|
Construction Style Attachment
|
Detached |
|
Cooling Type
|
Central Air Conditioning |
|
Exterior Finish
|
Brick, Aluminum Siding |
|
Fireplace Present
|
Yes |
|
Foundation Type
|
Poured Concrete |
|
Heating Fuel
|
Natural Gas |
|
Heating Type
|
Forced Air |
|
Stories Total
|
2 |
|
Type
|
House |
|
Utility Water
|
Municipal Water |
Parking
Land
|
Acreage
|
No |
|
Land Amenities
|
Schools |
|
Landscape Features
|
Landscaped |
|
Sewer
|
Sanitary Sewer |
|
Size Irregular
|
46.33 X 118.8 Ft |
|
Size Total Text
|
46.33 X 118.8 Ft |
Rooms
| Level |
Type |
Length |
Width |
Dimensions |
|
Second Level |
Primary Bedroom |
6.07 m |
3.35 m |
6.07 m x 3.35 m |
|
Second Level |
Bedroom 2 |
4.24 m |
2.95 m |
4.24 m x 2.95 m |
|
Second Level |
Bedroom 3 |
3.34 m |
3.82 m |
3.34 m x 3.82 m |
|
Second Level |
Bedroom 4 |
3.78 m |
2.95 m |
3.78 m x 2.95 m |
|
Basement |
Recreational, Games Room |
5.72 m |
4.24 m |
5.72 m x 4.24 m |
|
Ground Level |
Living Room |
6.22 m |
3.37 m |
6.22 m x 3.37 m |
|
Ground Level |
Dining Room |
6.22 m |
3.37 m |
6.22 m x 3.37 m |
|
Ground Level |
Kitchen |
5.75 m |
6.26 m |
5.75 m x 6.26 m |
|
Ground Level |
Family Room |
5.77 m |
3.37 m |
5.77 m x 3.37 m |
|
Ground Level |
Laundry Room |
2.69 m |
2.46 m |
2.69 m x 2.46 m |










































