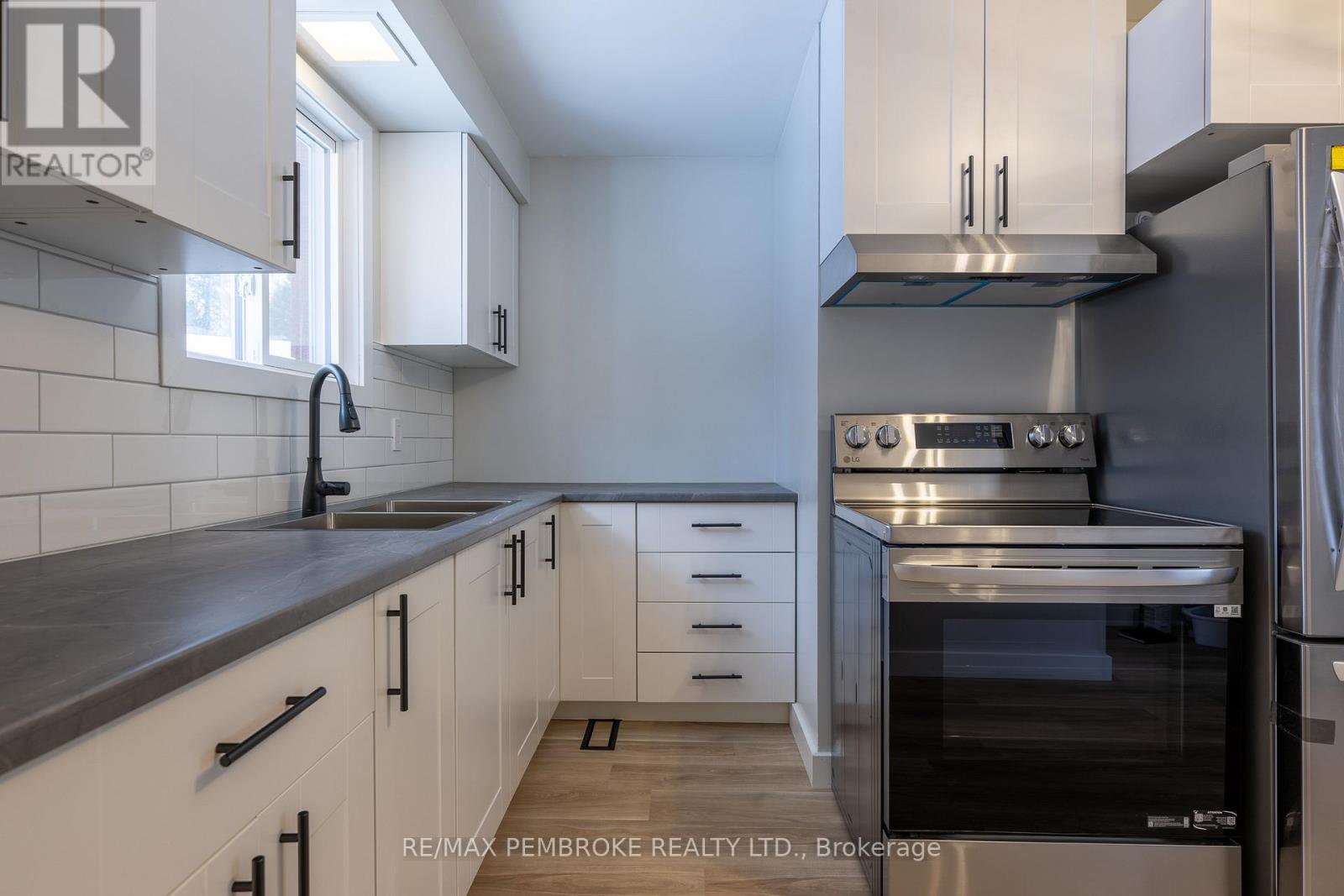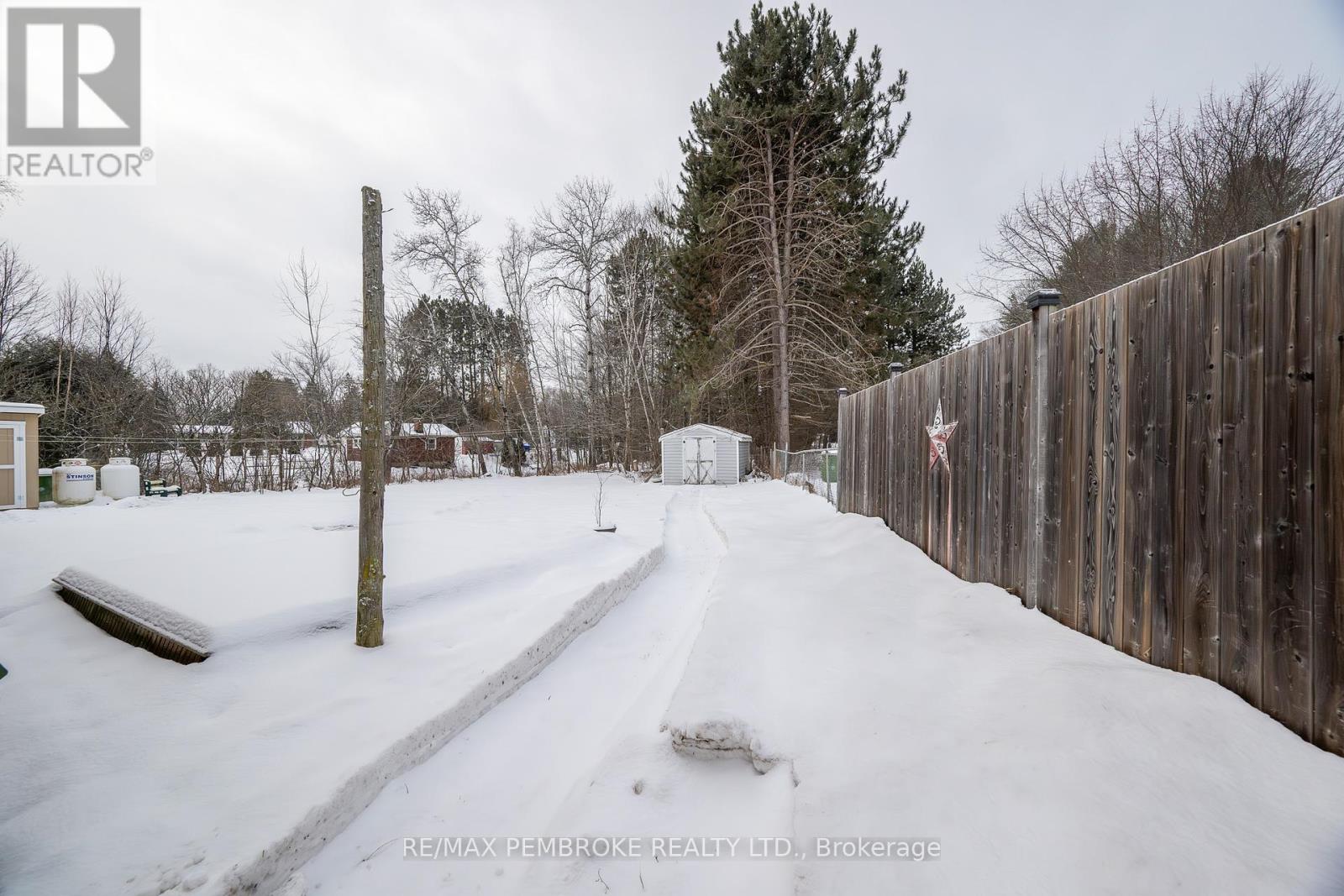89 & 91 Brumm Road Petawawa, Ontario K8A 7G6
$499,900
Looking for an investment property? This is it! Rare find- side by side duplex within the Town of Petawawa. Each side has 2 bedrooms, a full bath, eat in kitchen, bright living rooms and their own hydro meters. 89 has a 3rd bedroom in the basement along with a flex space- perfect for an office. 89- completely redone with paint, flooring, sub flooring, interior doors, kitchen and bath. All newer kitchen stainless steel appliances (washer/dryer approx 10 yrs). Propane furnace and front door in 2021. AC in 2022 and HWT in 2021 (both rentals). Someone could live in this side and rent out the other. 91- front door 2022, propane furnace 2020, shed 2023. AC in 2022 and HWT in 2023 (both rentals). Laminate flooring 2018, windows in kitchen and bedrooms approx 3 years. Shingles on whole building done in 2023. 24 hour irrevocable required on all offers. (id:28469)
Property Details
| MLS® Number | X11891528 |
| Property Type | Multi-family |
| Community Name | 520 - Petawawa |
| Equipment Type | Propane Tank, Water Heater |
| Features | Lane |
| Parking Space Total | 4 |
| Rental Equipment Type | Propane Tank, Water Heater |
Building
| Bathroom Total | 2 |
| Bedrooms Above Ground | 4 |
| Bedrooms Below Ground | 1 |
| Bedrooms Total | 5 |
| Amenities | Separate Electricity Meters |
| Appliances | Dryer, Hood Fan, Stove, Washer, Refrigerator |
| Architectural Style | Bungalow |
| Basement Type | Full |
| Cooling Type | Central Air Conditioning |
| Exterior Finish | Brick |
| Foundation Type | Block |
| Heating Fuel | Propane |
| Heating Type | Forced Air |
| Stories Total | 1 |
| Type | Duplex |
| Utility Water | Municipal Water |
Land
| Acreage | No |
| Sewer | Septic System |
| Size Depth | 255 Ft |
| Size Frontage | 147 Ft ,4 In |
| Size Irregular | 147.4 X 255 Ft |
| Size Total Text | 147.4 X 255 Ft|1/2 - 1.99 Acres |
| Zoning Description | Residential |
Rooms
| Level | Type | Length | Width | Dimensions |
|---|---|---|---|---|
| Basement | Bedroom 3 | 3.14 m | 3.1 m | 3.14 m x 3.1 m |
| Main Level | Kitchen | 3.5 m | 3.65 m | 3.5 m x 3.65 m |
| Main Level | Living Room | 4.94 m | 3.65 m | 4.94 m x 3.65 m |
| Main Level | Primary Bedroom | 3.2 m | 3.23 m | 3.2 m x 3.23 m |
| Main Level | Bedroom 2 | 2.92 m | 3.23 m | 2.92 m x 3.23 m |
| Main Level | Bathroom | 2.13 m | 1.25 m | 2.13 m x 1.25 m |

























