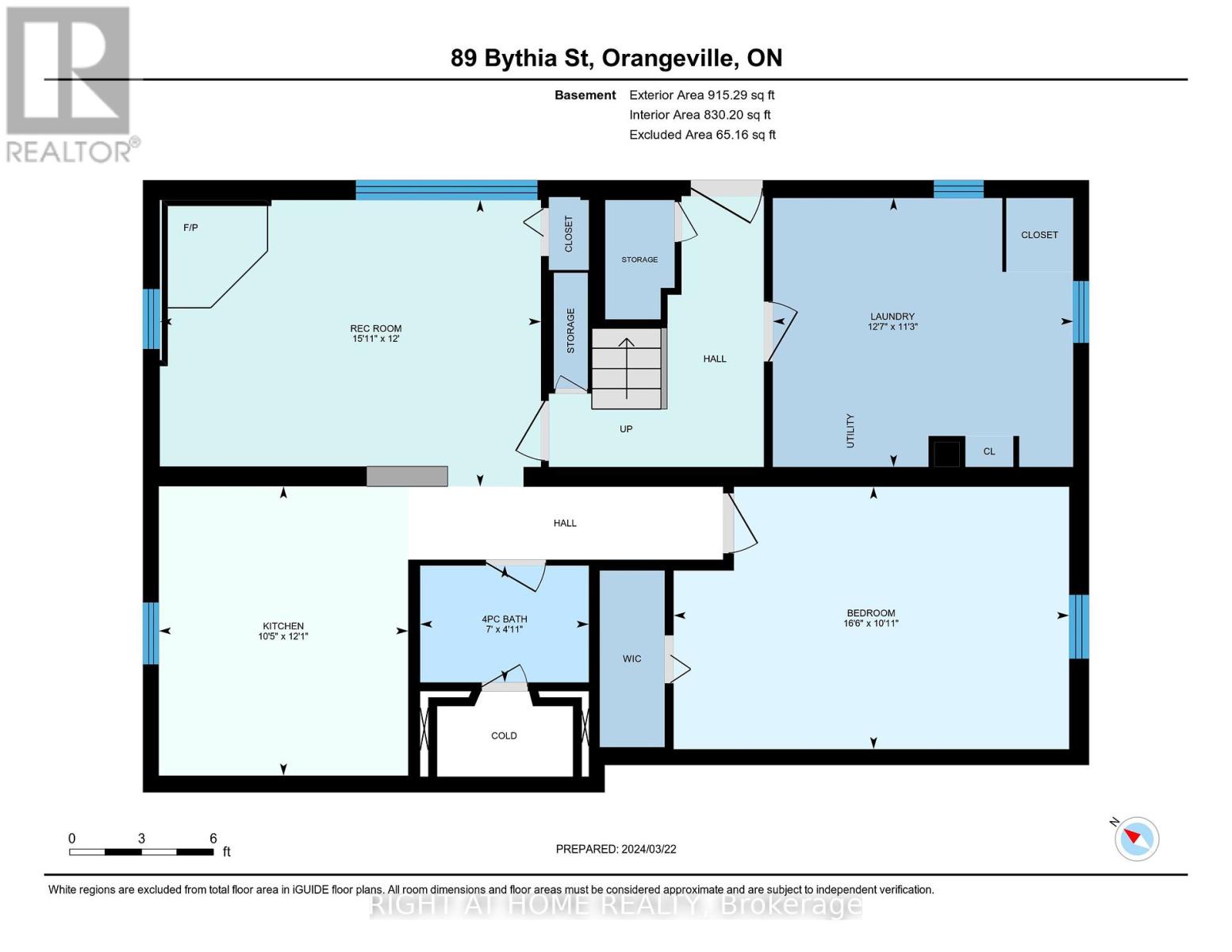4 Bedroom
2 Bathroom
Bungalow
Inground Pool
Forced Air
$769,999
This property has O-P-P-O-R-T-U-N-I-T-Y written all over it!! A detached brick bungalow on a large in-town lot, with lots of parking, a fenced and private backyard with a fantastic inground pool, 3 + 1 bedrooms, 2 full bathrooms, 2 kitchens, 2 living rooms and a perfect set-up to accomodate a completely separate guest suite or an in-law suite! A diamond in the rough that is ready to shine, with a mix of older finishings and newer updates such as the Furnace (3 years), Roof (7 years), Windows (2004) and there is even 200 amp electrical service! And such a great location!! Walking distance to downtown Orangeville, KayCee Gardens Park and Princess Margaret Public School! **** EXTRAS **** This is an estate sale, so no warranties or representations offered. Property is being sold and shall be accepted by the Buyer(s) in \"as is\" condition. The main level is currently occupied by a Tenant, who is willing to stay, or leave. (id:27910)
Property Details
|
MLS® Number
|
W8374448 |
|
Property Type
|
Single Family |
|
Community Name
|
Orangeville |
|
Amenities Near By
|
Public Transit, Schools |
|
Features
|
Guest Suite, In-law Suite |
|
Parking Space Total
|
5 |
|
Pool Type
|
Inground Pool |
Building
|
Bathroom Total
|
2 |
|
Bedrooms Above Ground
|
3 |
|
Bedrooms Below Ground
|
1 |
|
Bedrooms Total
|
4 |
|
Appliances
|
Dishwasher, Dryer, Refrigerator, Stove, Two Stoves, Washer |
|
Architectural Style
|
Bungalow |
|
Basement Development
|
Finished |
|
Basement Features
|
Separate Entrance, Walk Out |
|
Basement Type
|
N/a (finished) |
|
Construction Style Attachment
|
Detached |
|
Exterior Finish
|
Brick |
|
Foundation Type
|
Block |
|
Heating Fuel
|
Natural Gas |
|
Heating Type
|
Forced Air |
|
Stories Total
|
1 |
|
Type
|
House |
|
Utility Water
|
Municipal Water |
Land
|
Acreage
|
No |
|
Land Amenities
|
Public Transit, Schools |
|
Sewer
|
Sanitary Sewer |
|
Size Irregular
|
61.56 X 131.53 Ft |
|
Size Total Text
|
61.56 X 131.53 Ft|under 1/2 Acre |
Rooms
| Level |
Type |
Length |
Width |
Dimensions |
|
Lower Level |
Living Room |
3.66 m |
4.61 m |
3.66 m x 4.61 m |
|
Lower Level |
Kitchen |
3.69 m |
3.2 m |
3.69 m x 3.2 m |
|
Lower Level |
Bedroom 4 |
3.08 m |
5.06 m |
3.08 m x 5.06 m |
|
Lower Level |
Laundry Room |
3.44 m |
3.87 m |
3.44 m x 3.87 m |
|
Main Level |
Living Room |
4.3 m |
4.63 m |
4.3 m x 4.63 m |
|
Main Level |
Dining Room |
2.96 m |
2.35 m |
2.96 m x 2.35 m |
|
Main Level |
Kitchen |
3.38 m |
2.96 m |
3.38 m x 2.96 m |
|
Main Level |
Primary Bedroom |
3.47 m |
3.23 m |
3.47 m x 3.23 m |
|
Main Level |
Bedroom 2 |
2.77 m |
3.08 m |
2.77 m x 3.08 m |
|
Main Level |
Bedroom 3 |
3.17 m |
2.89 m |
3.17 m x 2.89 m |













