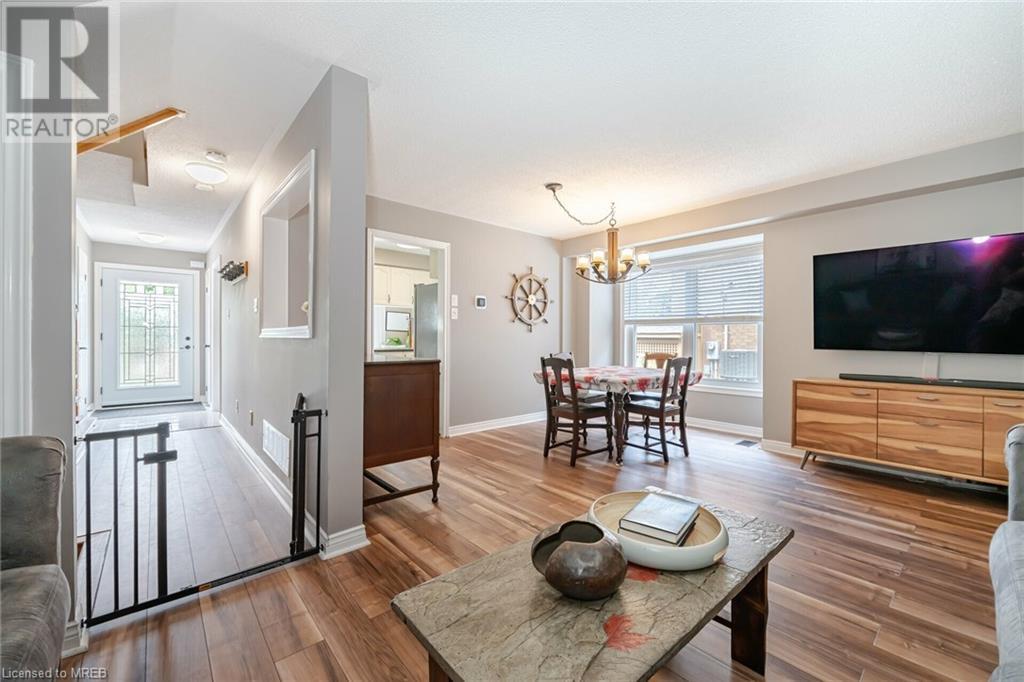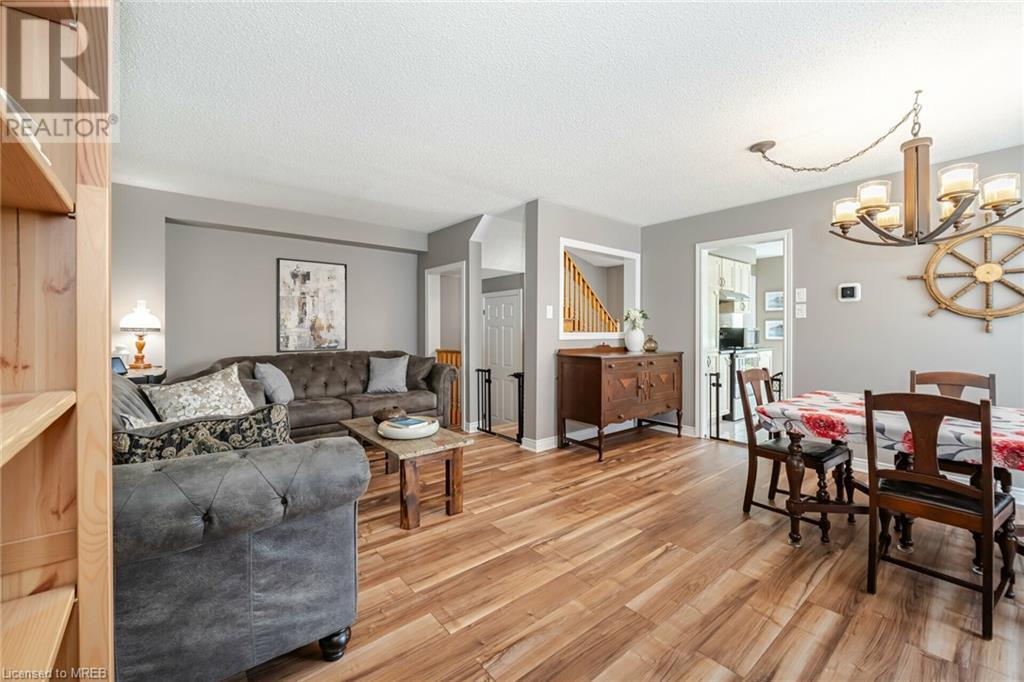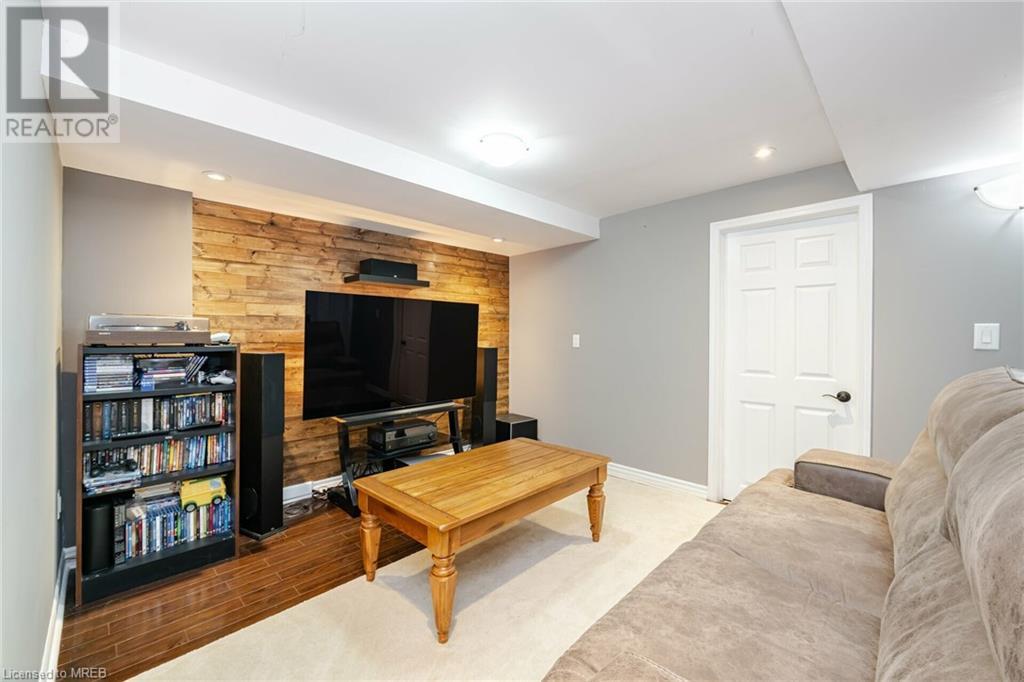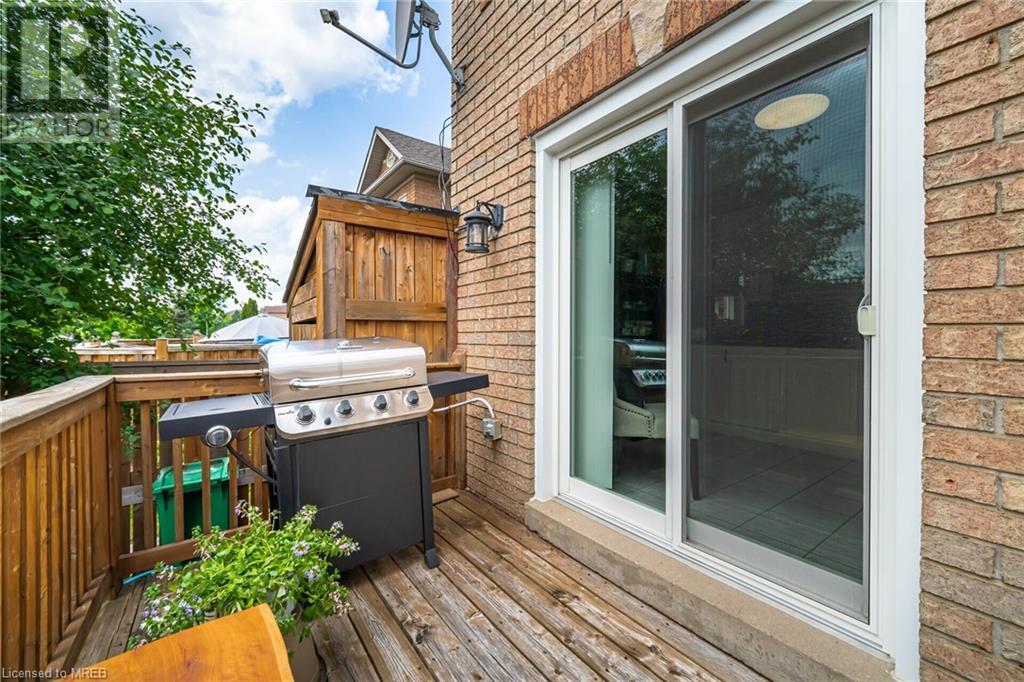3 Bedroom
3 Bathroom
1424 sqft
2 Level
Central Air Conditioning
Forced Air
$890,000
REMARKS FOR CLIENTS Located in a prime, family-friendly area with easy access to schools, parks, shopping, and public transit. Move-in ready and perfect for entertaining! This charming home boasts a perfect blend of modern updates and cozy living spaces, making it ideal for families and entertainers a like. Key Features: 3+1 Bedrooms: Three spacious bedrooms upstairs and an additional bedroom in the cozy basement. 3 Bathrooms: Newly renovated for a fresh and modern feel. Bright, Modern Kitchen: Walk out to a delightful patio for morning coffee or evening gatherings. Open-Concept Living and Dining Rooms: Cozy basement and Newly Installed Windows. This home is perfect for those seeking a comfortable and stylish living space in a vibrant community. Don't miss out on this fantastic opportunity! Front Fencing, shed and deck updates - 2015 Powder Room - 2017 Side of Roof - 2017 Main Bath - 2018 All windows, doors, attic insulation - 2022 Laundry Room - 2022 Flooring Main level - 2022 Stove - 2023 (id:27910)
Property Details
|
MLS® Number
|
40610005 |
|
Property Type
|
Single Family |
|
Amenities Near By
|
Hospital, Public Transit, Schools, Shopping |
|
Features
|
Shared Driveway |
|
Parking Space Total
|
3 |
Building
|
Bathroom Total
|
3 |
|
Bedrooms Above Ground
|
3 |
|
Bedrooms Total
|
3 |
|
Appliances
|
Dryer, Microwave, Refrigerator, Stove, Washer |
|
Architectural Style
|
2 Level |
|
Basement Development
|
Finished |
|
Basement Type
|
Full (finished) |
|
Constructed Date
|
1995 |
|
Construction Style Attachment
|
Attached |
|
Cooling Type
|
Central Air Conditioning |
|
Exterior Finish
|
Brick |
|
Foundation Type
|
Poured Concrete |
|
Half Bath Total
|
1 |
|
Heating Fuel
|
Natural Gas |
|
Heating Type
|
Forced Air |
|
Stories Total
|
2 |
|
Size Interior
|
1424 Sqft |
|
Type
|
Row / Townhouse |
|
Utility Water
|
Municipal Water |
Land
|
Acreage
|
No |
|
Land Amenities
|
Hospital, Public Transit, Schools, Shopping |
|
Sewer
|
Municipal Sewage System |
|
Size Depth
|
89 Ft |
|
Size Frontage
|
22 Ft |
|
Size Total Text
|
Under 1/2 Acre |
|
Zoning Description
|
R2b-523 |
Rooms
| Level |
Type |
Length |
Width |
Dimensions |
|
Basement |
Family Room |
|
|
54'5'' x 33'2'' |
|
Lower Level |
4pc Bathroom |
|
|
Measurements not available |
|
Lower Level |
Utility Room |
|
|
21'8'' x 26'7'' |
|
Lower Level |
Laundry Room |
|
|
32'6'' x 26'7'' |
|
Main Level |
2pc Bathroom |
|
|
7'10'' x 19'8'' |
|
Main Level |
Dining Room |
|
|
47'11'' x 27'10'' |
|
Main Level |
Living Room |
|
|
67'3'' x 27'3'' |
|
Main Level |
Kitchen |
|
|
41'12'' x 28'6'' |
|
Upper Level |
4pc Bathroom |
|
|
Measurements not available |
|
Upper Level |
Bedroom |
|
|
31'9'' x 30'2'' |
|
Upper Level |
Bedroom |
|
|
34'5'' x 49'3'' |
|
Upper Level |
Primary Bedroom |
|
|
44'11'' x 49'6'' |





























