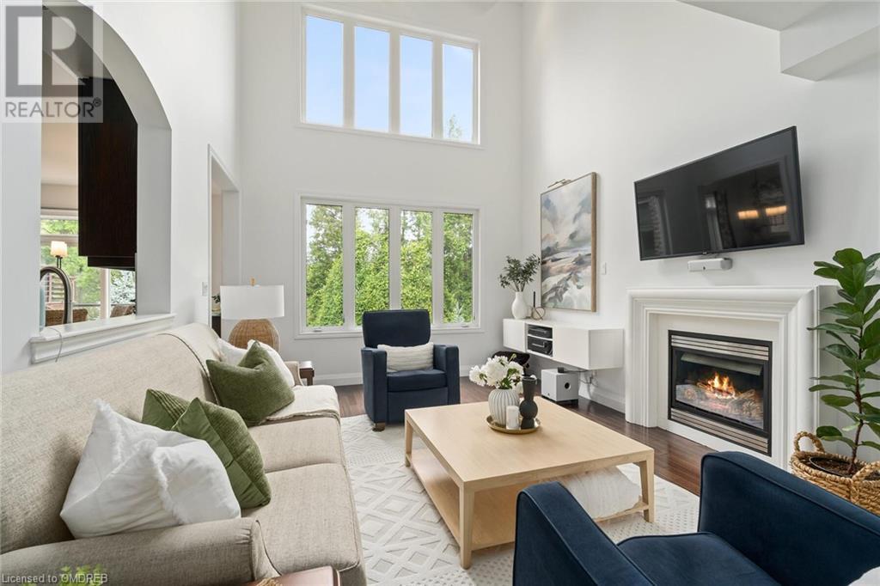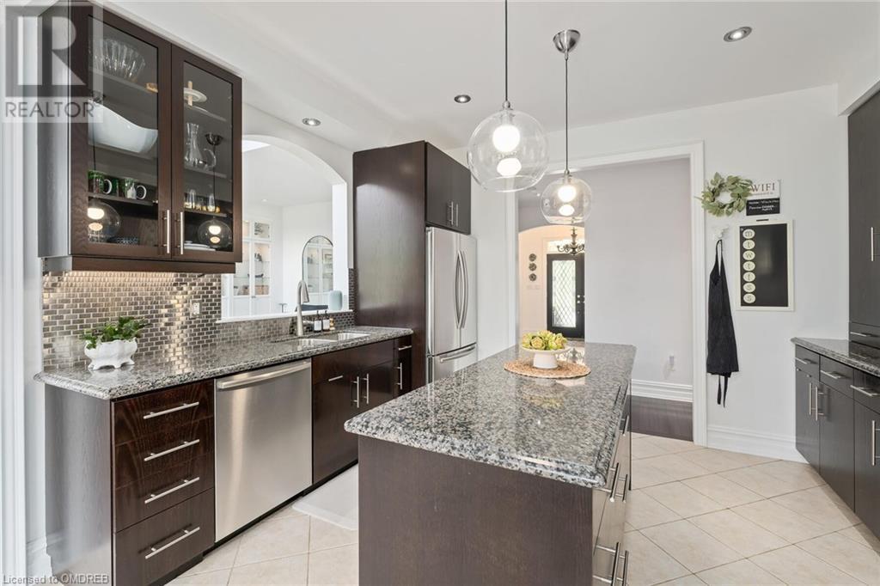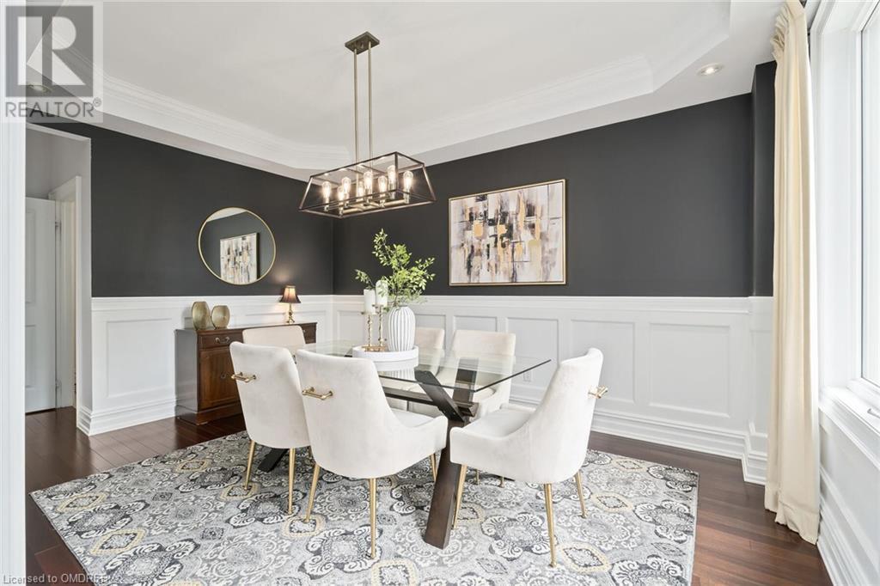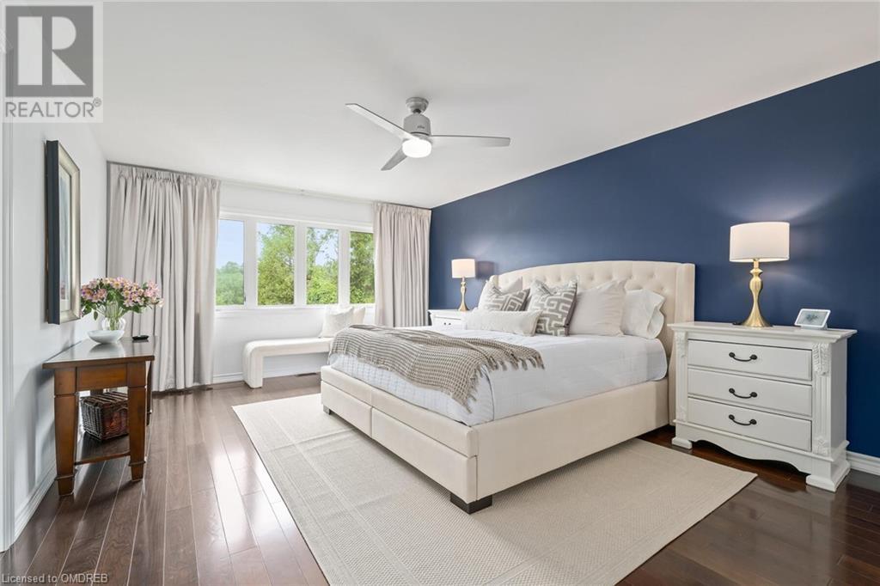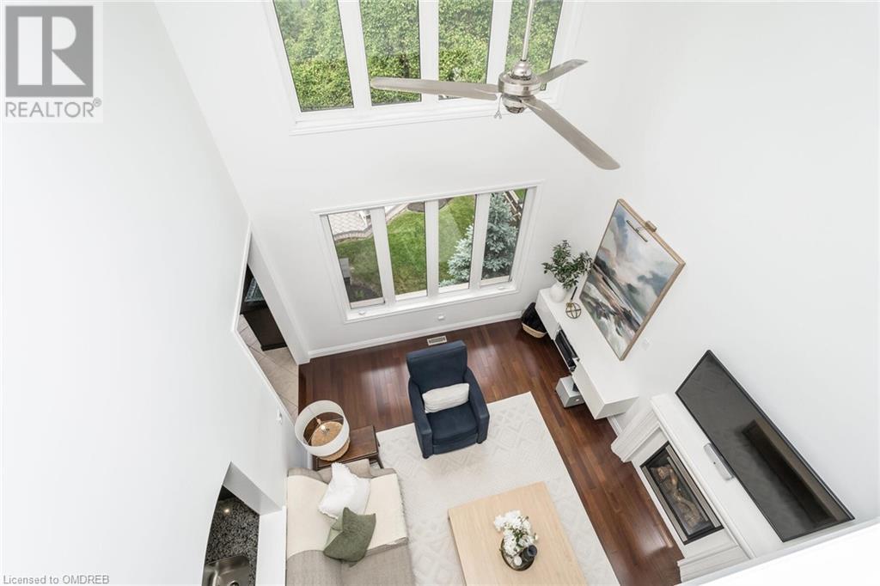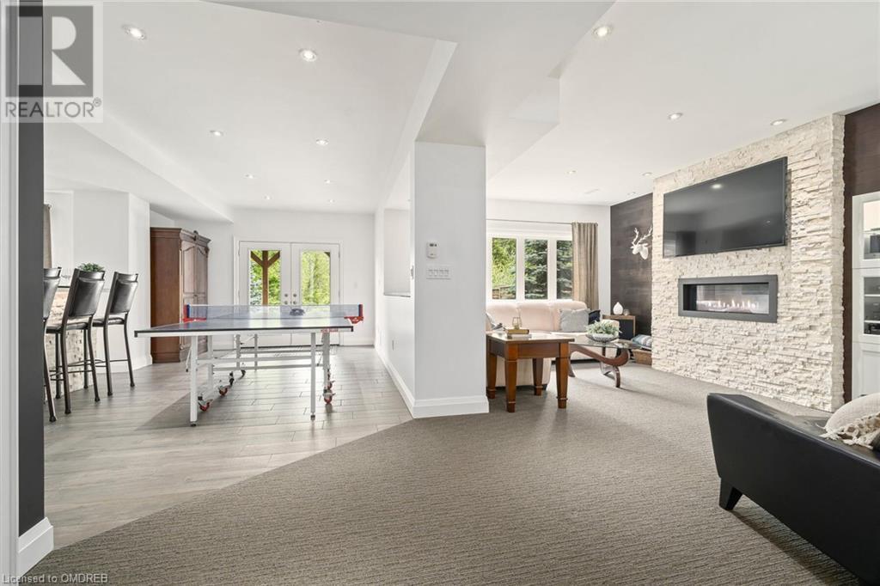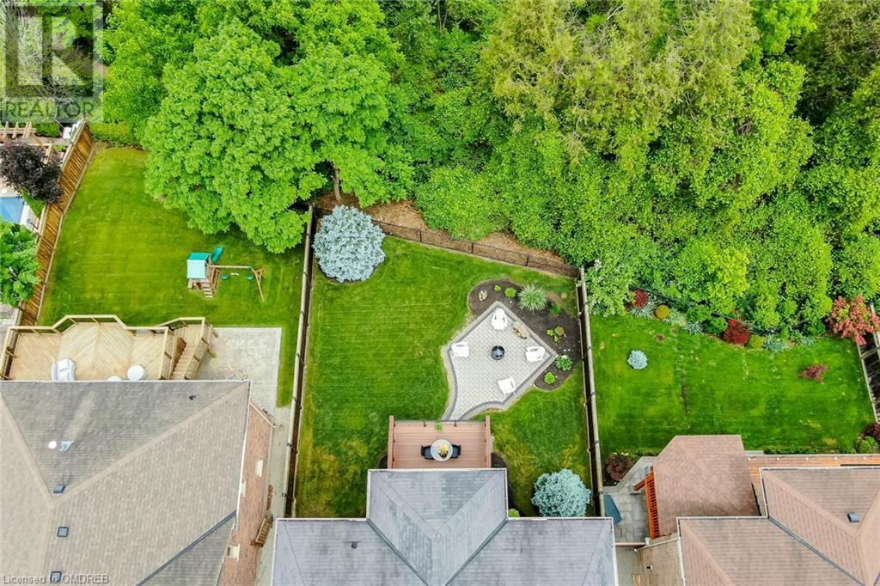4 Bedroom
4 Bathroom
4359 sqft
2 Level
Fireplace
Central Air Conditioning
Forced Air
Landscaped
$1,999,000
This elegant property offers unparalleled privacy and breathtaking views, surrounded by scenic walking trails, parks, and top-rated schools, while being a short walk from Downtown Georgetown. The entrance features a large foyer with a chandelier, leading to a versatile office that can serve as a main floor bedroom. This home has over 4,200 square feet of living space including the finished walk-out basement with additional kitchen. Main floor living room boasts 18-foot ceilings, a gas fireplace, hardwood floors, built-in cabinets, and large windows overlooking the lush backyard. The gourmet eat-in kitchen with granite countertops, stainless steel appliances, a large island, and 9-foot ceilings, plus a walk-out to the deck is complemented by the formal dining room, with coffered ceilings, wainscoting, and a chandelier. The main floor also includes a powder room and laundry room. Upstairs, the primary suite offers ravine views, his and hers walk-in closets, and a luxurious 5-piece ensuite with a corner tub, glass shower, and double vanity sinks. Three additional spacious bedrooms, a second 4-piece bathroom, and an open-concept office overlooking the living room complete the upper level. The basement features a cozy family room with a stone fireplace, built-in cabinets, and a walk-out to the backyard, along with a kitchen/bar area with a dishwasher and fridge, a luxurious 4-piecebathroom with heated floors, ample storage space in the basement and a cantina. This exceptional home seamlessly combines elegance, functionality, and comfort, making it the perfect choice for those seeking a premium lifestyle in a serene, family-friendly, executive neighborhood. (id:27910)
Property Details
|
MLS® Number
|
40621559 |
|
Property Type
|
Single Family |
|
AmenitiesNearBy
|
Golf Nearby, Hospital, Park, Place Of Worship, Playground, Schools, Shopping |
|
CommunicationType
|
High Speed Internet |
|
CommunityFeatures
|
Community Centre |
|
EquipmentType
|
None |
|
Features
|
Cul-de-sac, Ravine, Backs On Greenbelt, Conservation/green Belt |
|
ParkingSpaceTotal
|
6 |
|
RentalEquipmentType
|
None |
|
Structure
|
Porch |
Building
|
BathroomTotal
|
4 |
|
BedroomsAboveGround
|
4 |
|
BedroomsTotal
|
4 |
|
ArchitecturalStyle
|
2 Level |
|
BasementDevelopment
|
Finished |
|
BasementType
|
Full (finished) |
|
ConstructionStyleAttachment
|
Detached |
|
CoolingType
|
Central Air Conditioning |
|
ExteriorFinish
|
Brick |
|
FireplaceFuel
|
Electric |
|
FireplacePresent
|
Yes |
|
FireplaceTotal
|
2 |
|
FireplaceType
|
Other - See Remarks |
|
HalfBathTotal
|
1 |
|
HeatingFuel
|
Natural Gas |
|
HeatingType
|
Forced Air |
|
StoriesTotal
|
2 |
|
SizeInterior
|
4359 Sqft |
|
Type
|
House |
|
UtilityWater
|
Municipal Water |
Parking
Land
|
AccessType
|
Road Access |
|
Acreage
|
No |
|
LandAmenities
|
Golf Nearby, Hospital, Park, Place Of Worship, Playground, Schools, Shopping |
|
LandscapeFeatures
|
Landscaped |
|
Sewer
|
Municipal Sewage System |
|
SizeDepth
|
128 Ft |
|
SizeFrontage
|
50 Ft |
|
SizeIrregular
|
0.139 |
|
SizeTotal
|
0.139 Ac|under 1/2 Acre |
|
SizeTotalText
|
0.139 Ac|under 1/2 Acre |
|
ZoningDescription
|
Ldr1-3 |
Rooms
| Level |
Type |
Length |
Width |
Dimensions |
|
Second Level |
5pc Bathroom |
|
|
Measurements not available |
|
Second Level |
4pc Bathroom |
|
|
Measurements not available |
|
Second Level |
Office |
|
|
12'1'' x 7'0'' |
|
Second Level |
Bedroom |
|
|
12'0'' x 11'10'' |
|
Second Level |
Bedroom |
|
|
11'1'' x 11'0'' |
|
Second Level |
Bedroom |
|
|
12'0'' x 11'0'' |
|
Second Level |
Primary Bedroom |
|
|
19'0'' x 13'2'' |
|
Basement |
4pc Bathroom |
|
|
Measurements not available |
|
Basement |
Kitchen |
|
|
14'0'' x 12'0'' |
|
Basement |
Family Room |
|
|
18'0'' x 11'0'' |
|
Basement |
Recreation Room |
|
|
20'0'' x 11'0'' |
|
Main Level |
2pc Bathroom |
|
|
Measurements not available |
|
Main Level |
Laundry Room |
|
|
7'9'' x 7'7'' |
|
Main Level |
Family Room |
|
|
11'3'' x 11'1'' |
|
Main Level |
Living Room |
|
|
19'1'' x 12'4'' |
|
Main Level |
Dining Room |
|
|
15'0'' x 10'1'' |
|
Main Level |
Kitchen |
|
|
21'0'' x 13'0'' |
|
Main Level |
Foyer |
|
|
9'1'' x 7'9'' |
Utilities
|
Cable
|
Available |
|
Electricity
|
Available |
|
Natural Gas
|
Available |







